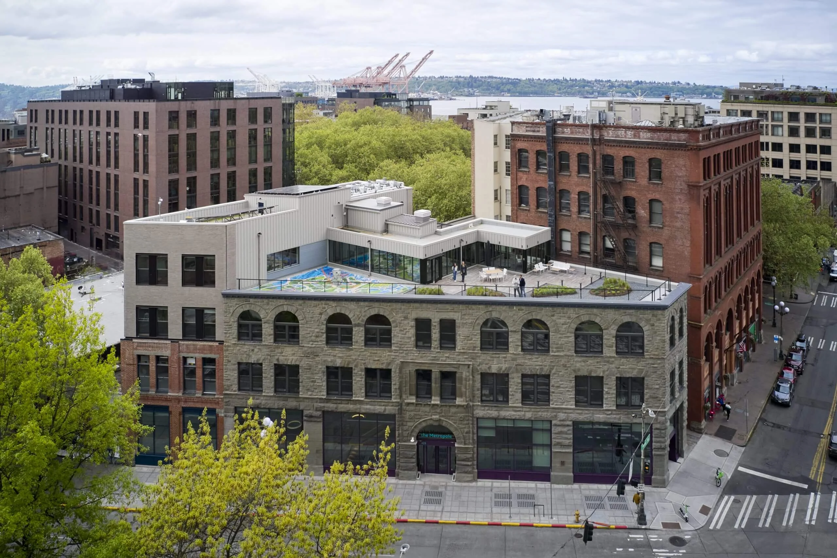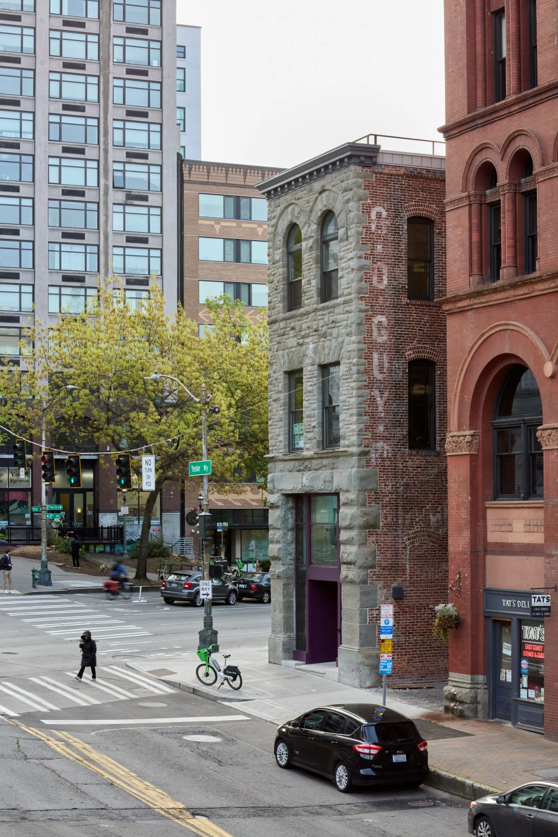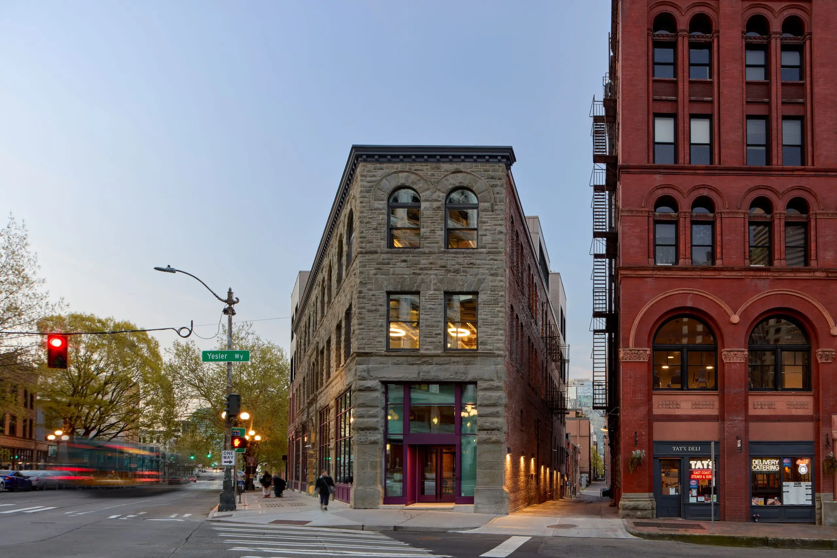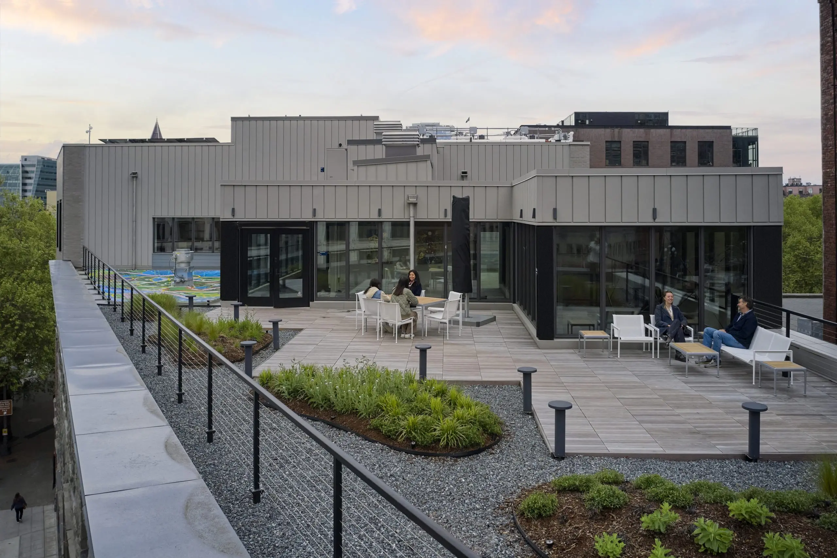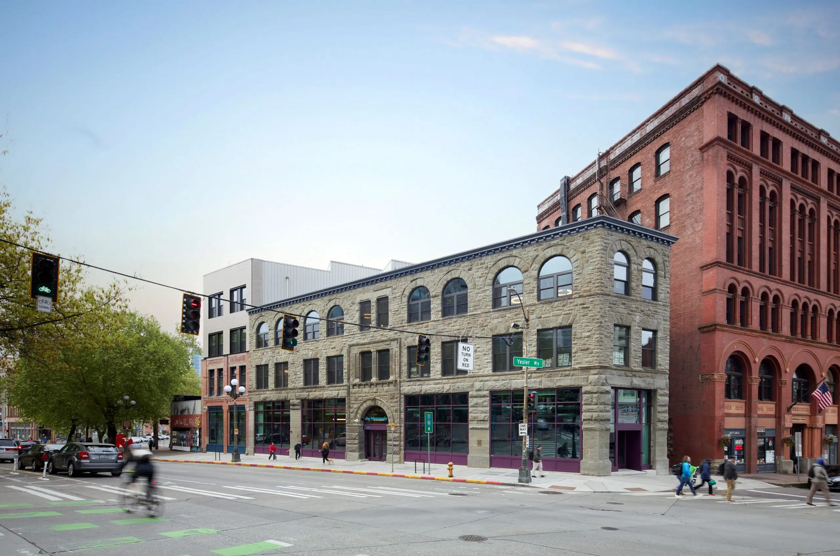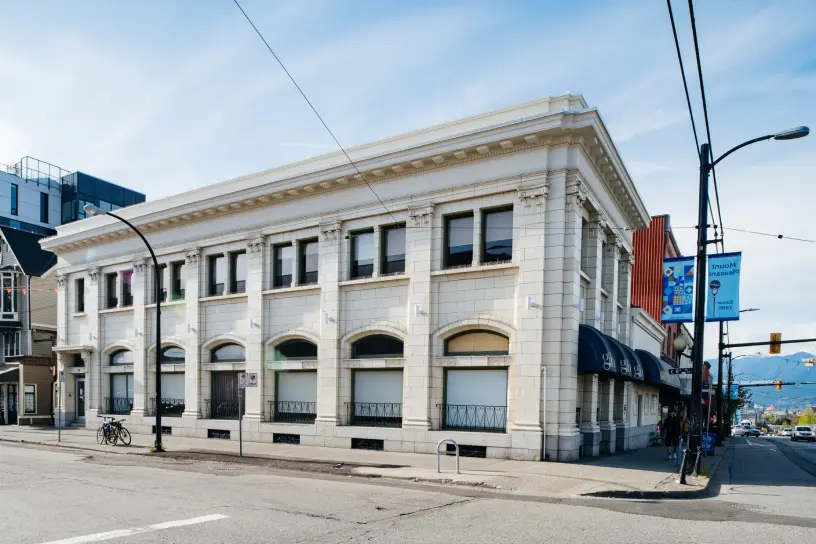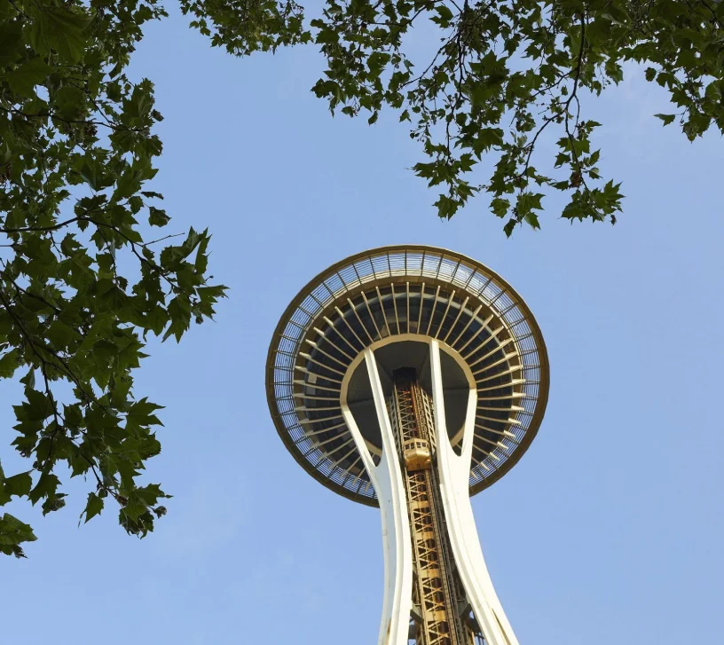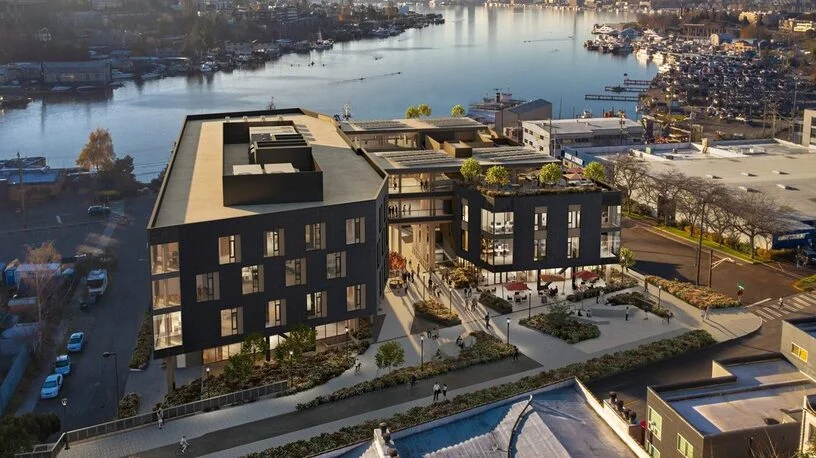The Metropole’s new mixed-use program focuses on promoting social justice and equity within a sustainable, energy-efficient, and durable structure. The renovated Metropole building will house nonprofit organizations that support communities of color or are led by individuals from those communities.
RDH partnered with Seattle-based architect BuildingWork to provide design assistance consulting services for the renewal project, which included design and build reviews, construction administration, and field testing. The Metropole aims for multiple energy performance goals, including LEED Platinum certification, Salmon-Safe certification, compliance with the Seattle 2030 District performance goals, and adherence to aspects of the Living Building Challenge.
Fitting within the vernacular of the Pioneer Square District, the Metropole serves as a time capsule of Seattle’s rich cultural and historical heritage dating back to 1892. A key aspect of the renovation project is maintaining the building’s historical character while meeting modern energy codes. With all original windows missing, RDH recommended triple-paned, wood-framed replica windows that honor the building’s architectural style while enhancing thermal performance and achieving the project’s airtightness and watertightness goals.
Beneath the Metropole lies a labyrinth of underground passageways and tunnels known as the Pioneer Square Areaways, historically significant to the district. These spaces were created when original street-level storefronts were elevated due to frequent flooding. The Pioneer Square Preservation Board, which collaborates with the City of Seattle to safeguard the historic and architectural integrity of Pioneer Square, recommended retaining and incorporating the areaway below the Metropole into the building’s lower level. RDH led the technical consulting and decision-making for excavating this areaway. To minimize disruption to the alley and pedestrian traffic, RDH developed a waterproofing solution that applies the membrane from the inside rather than the exterior. This innovative approach resulted in an airtight, waterproofed, and functional building that now offers comfortable coworking spaces, a childcare center, a large kitchen, and community meeting areas.
Adaptive reuse projects like the Metropole illustrate our capacity to extend the life of existing structures while providing new purposes and focus for both the building and its community. The Metropole’s renewal honors Seattle’s architectural history while pursuing ambitious sustainability goals, enabling building science to enhance the delivery of a healthier, more energy-efficient, and durable structure that also addresses social justice and equity.
