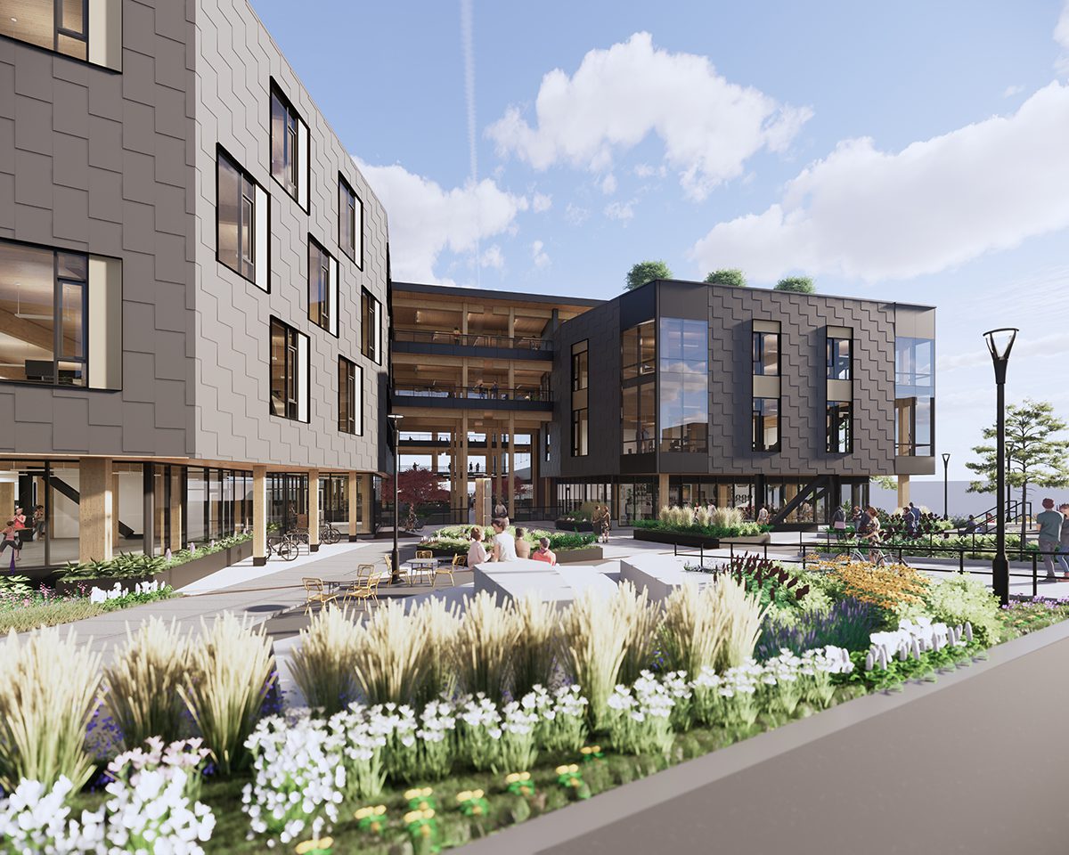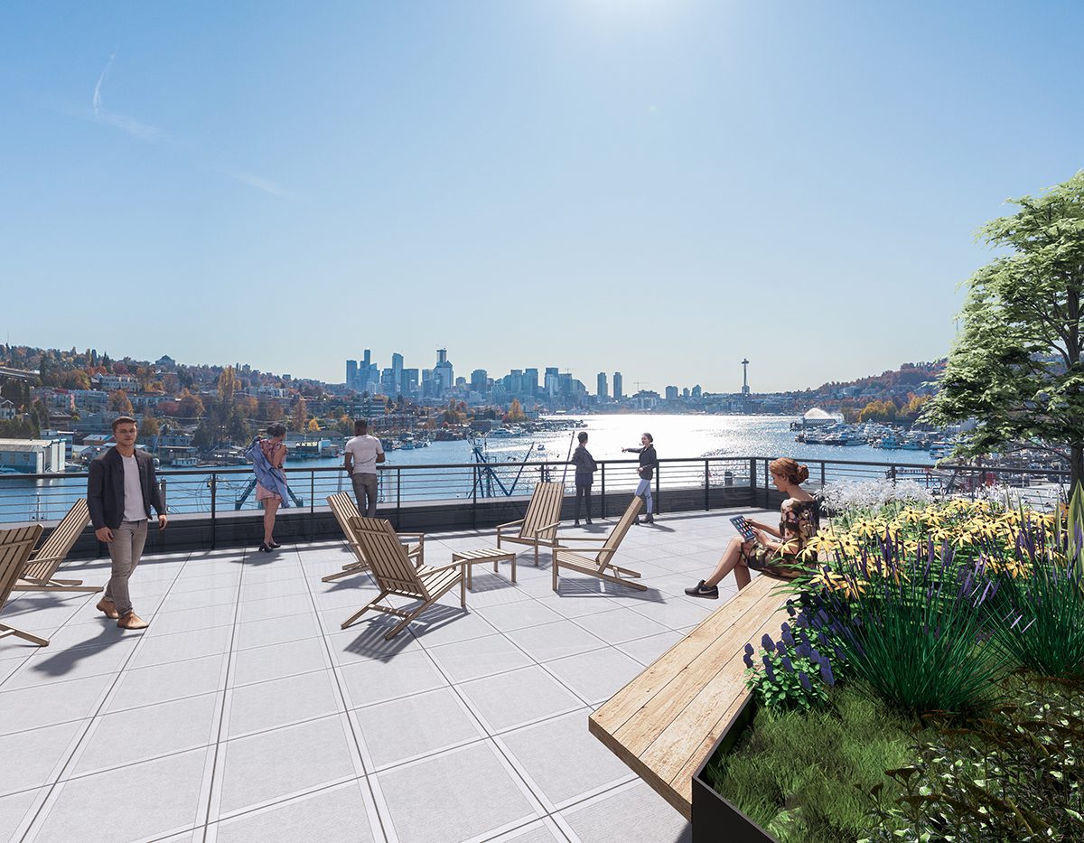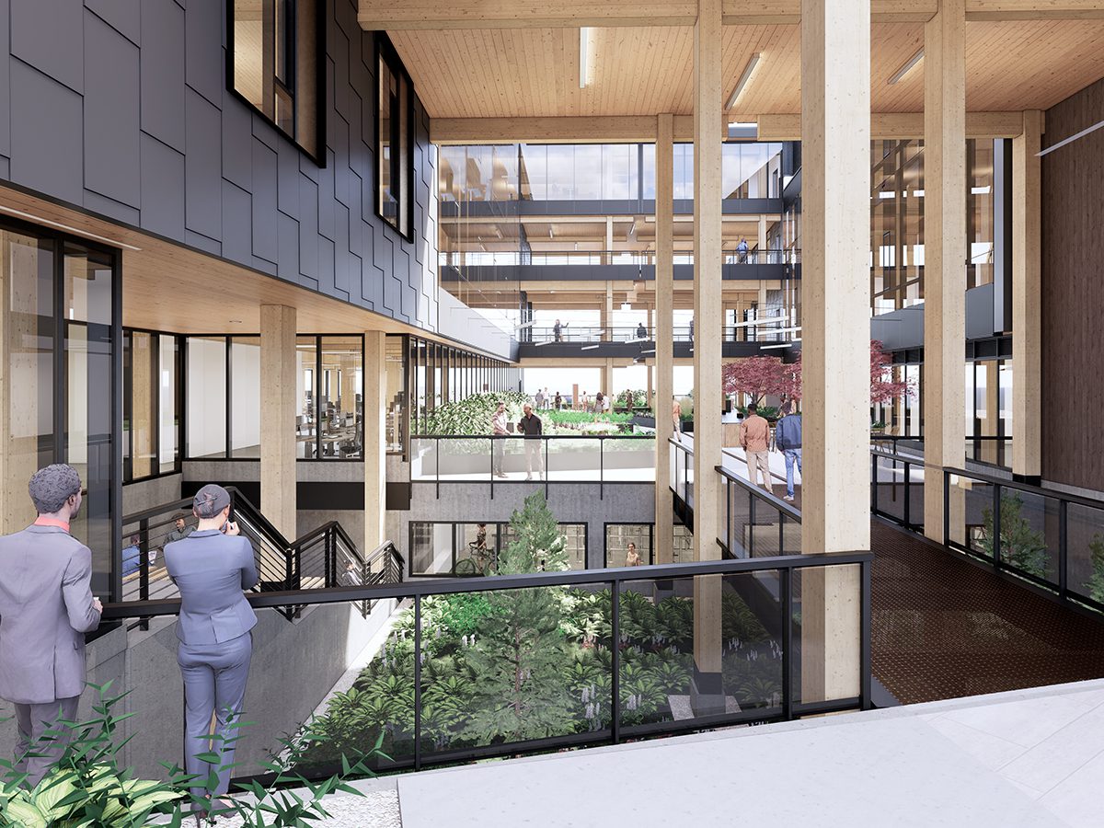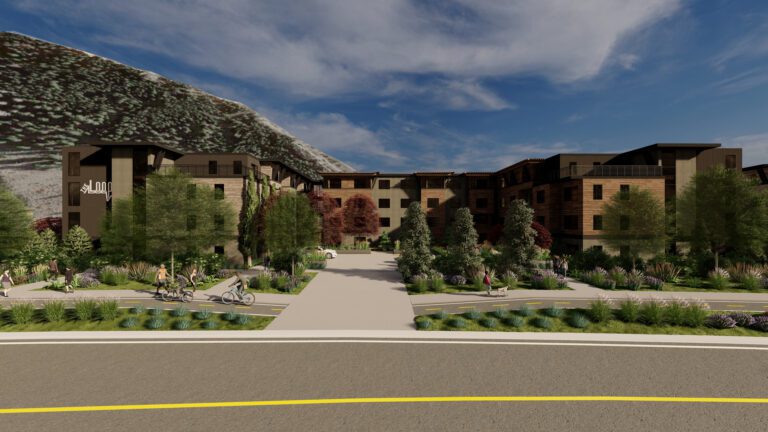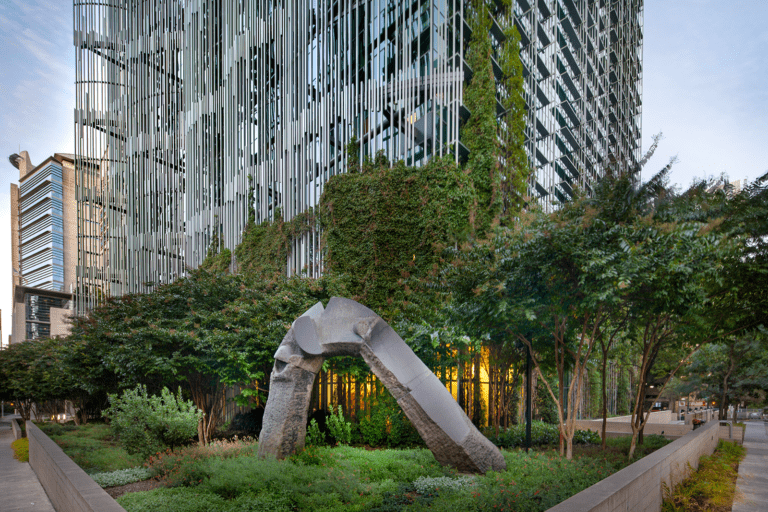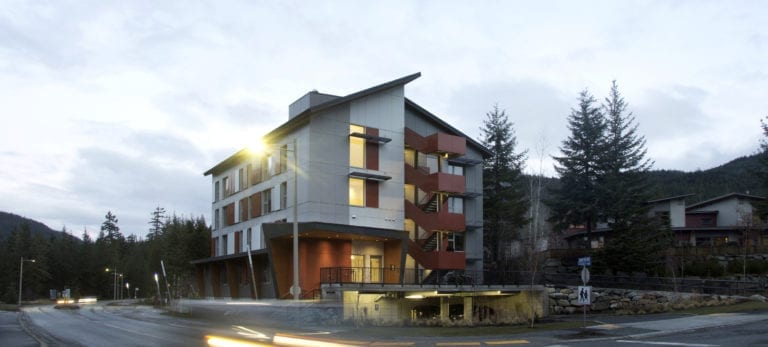Targeting LEED Core Shell v4.0 Platinum and Fitwel certification, Northlake Commons is a multi-use development that infuses mass timber and modern amenities, providing more than 200,000 SF of office, lab, retail, and warehouse spaces. Comprised of two 5-story buildings on a shared podium, the development’s primary structure consists of cross-laminated timber and glue-laminated beams and columns. The biophilic design offers panoramic views of Lake Union and downtown Seattle from operable windows and a public open-space plaza with tiered seating. Construction was substantially completed at the end of 2023. The project was accomplished in partnership with the Dunn Lumber family, paying homage to their historic connection to the site, to the community, and to the local timber and construction industry.
RDH’s Seattle and Denver teams, retained by the developer Hess Callahan Grey, built on their past design work with architect Weber Thompson to develop building enclosure details and specifications for the project. We leveraged our industry-leading mass timber project experience, research, and guide development to select high-performance assemblies that would help meet the project’s performance goals. We also worked with the general contractor to protect the mass timber elements from wetting throughout construction.
During construction, we performed field reviews, water penetration testing, whole-building airtightness testing, and contract administration. To meet the LEED certification guidelines, we also provided enhanced building enclosure commissioning (BECx) services throughout both the design and construction phases. Our ongoing BECx work will include post-occupancy maintenance planning and a review of the in-service enclosure performance in late 2024.
Share This Post
Date:
February 28, 2024
Client:
HessCallahanGrey Group
Architect:
Weber Thompson
Our Role:
Building Enclosure Consultant
Renderings By:
Weber Thompson

