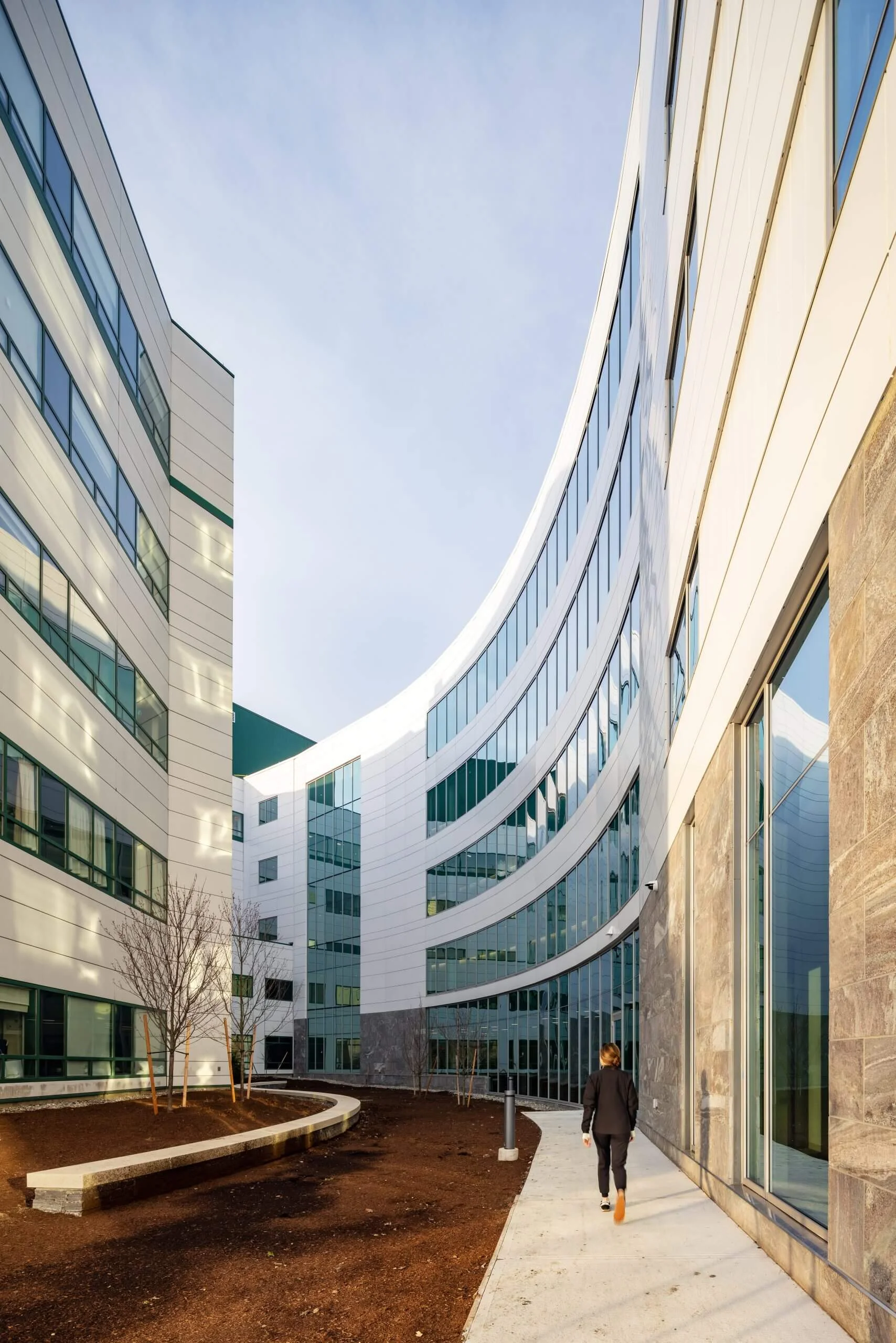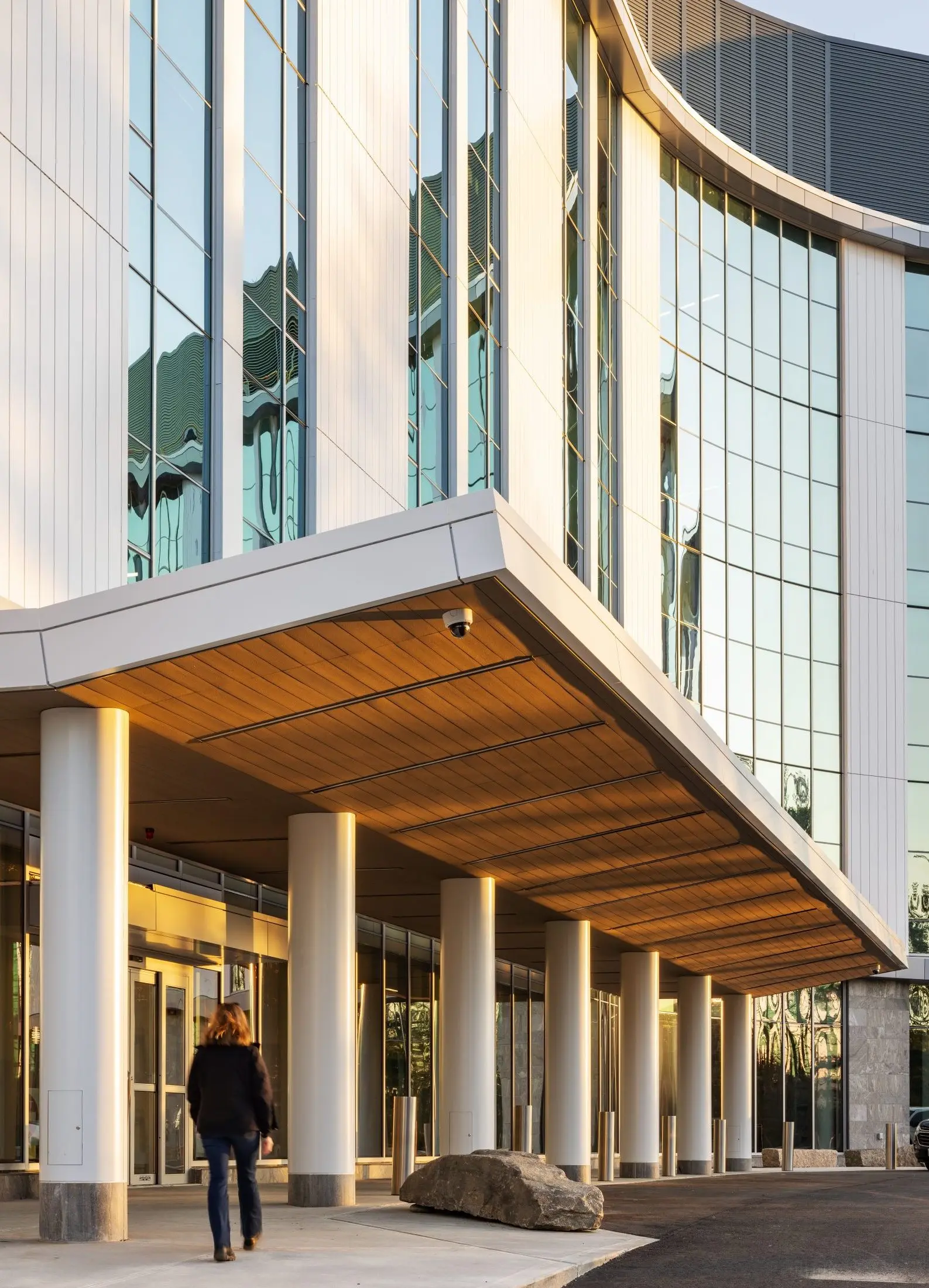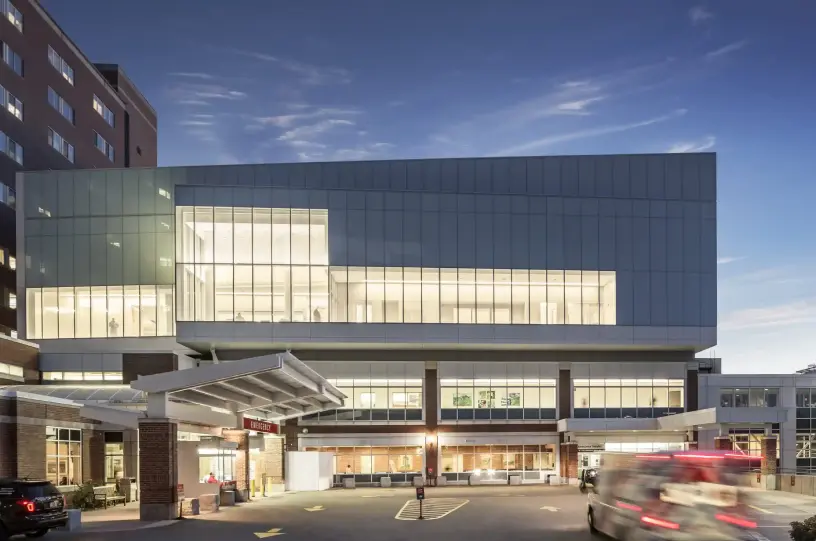The upgraded 224,000 5-story steel-frame structure includes a new Medical Specialty Care Unit, Heart and Vascular Units, and Nursing Education Center. The impact of this expansion is deeply important to the people of the Northern New England region, acting on a decade-long bed shortage that has forced patients to travel outside the area for care.
RDH provided Building Enclosure Consulting services through the design and construction phases, beginning with the selection of Design-assist contractor, Total Wall Systems. To steer the process, our team worked closely with the general contractor, Consigli Construction, and Architect, HDR, through the design phase to right-size the approach. Our contribution enabled all project partners to integrate and come together to ideate solutions that respond to the remoteness of the location, construction labor quality and shortages, and challenges related to Covid protocols. RDH played a vital role in establishing constructability, and called attention to quality issues around mockups, testing, the curtain wall and opaque wall panelization, water penetration, and elevator pressurization.
RDH assisted HDR by leveraging our experience and knowledge of insulated metal panel construction to help the team achieve a strong thermal and moisture-resistant barrier. Our construction sequencing and quality assurance practices guided the innovative panelized curtainwall. We mobilized quickly during a critical elevator pressurization issue and were able to facilitate real time data collection which allowed us to understand how the building was behaving. The hospital also added two swing floors that can accommodate 64 more beds, providing care and jobs for decades to come.
All partners shared a dedicated spirit of collaboration and perseverance through the entirety of this project. Our leadership, depth and breadth of knowledge, and vast experience allowed us to identify practical solutions with a willingness to solve problems.



