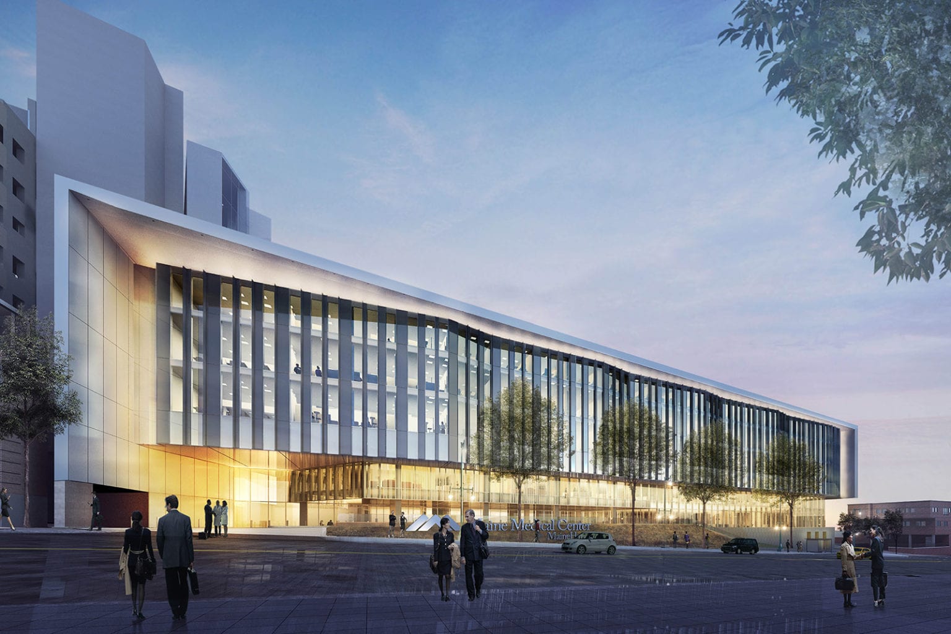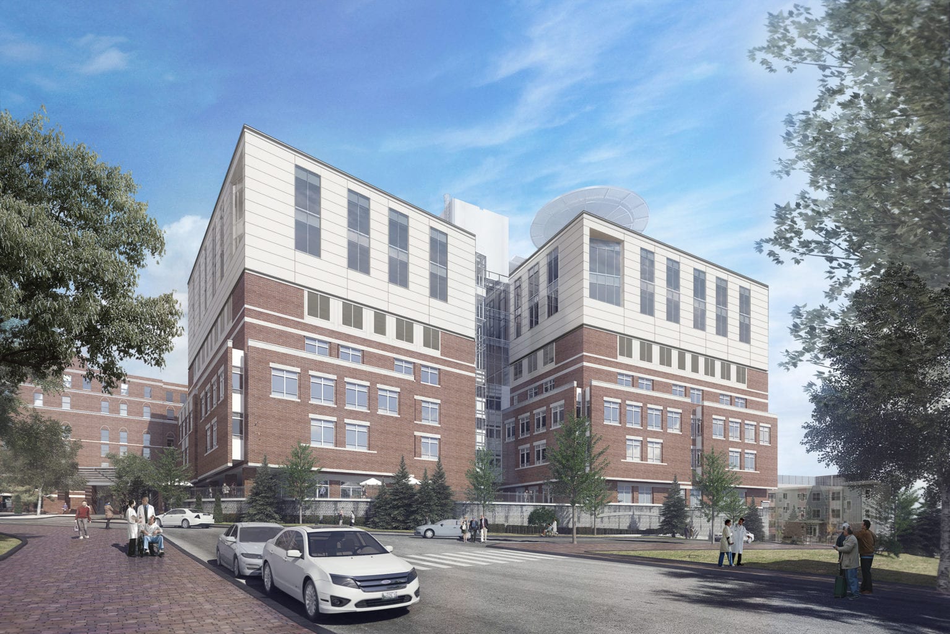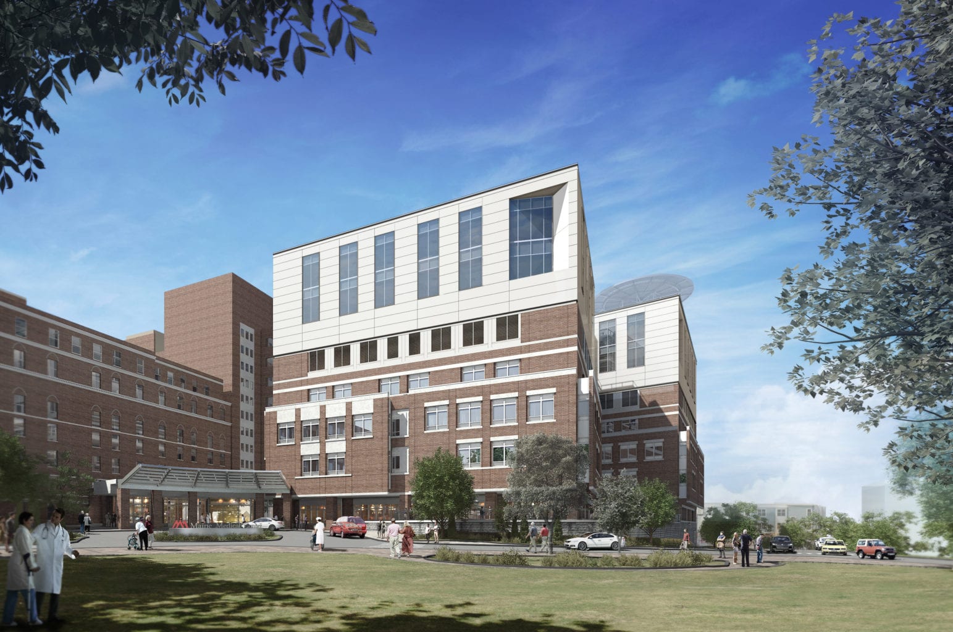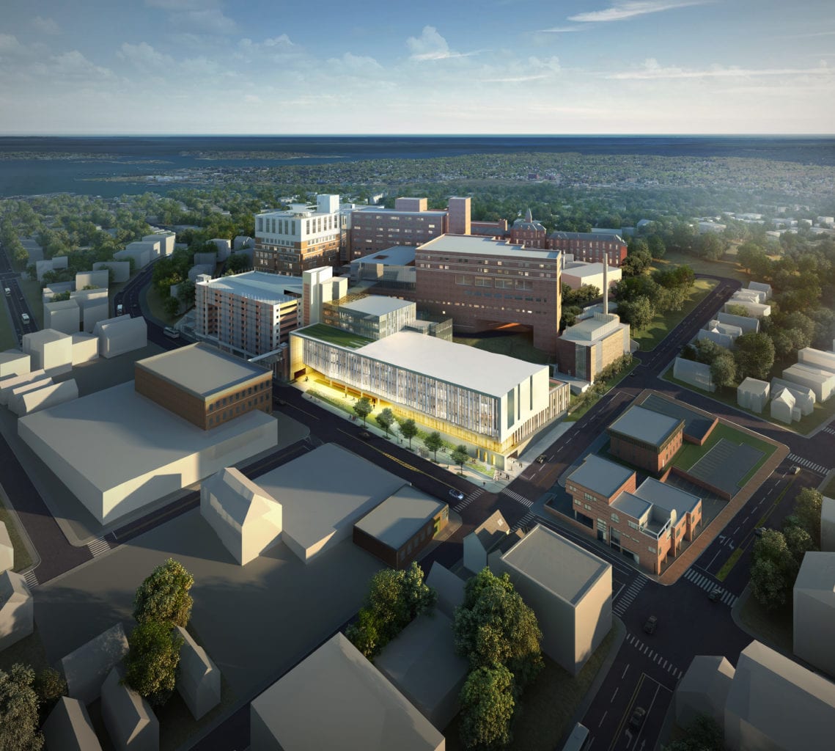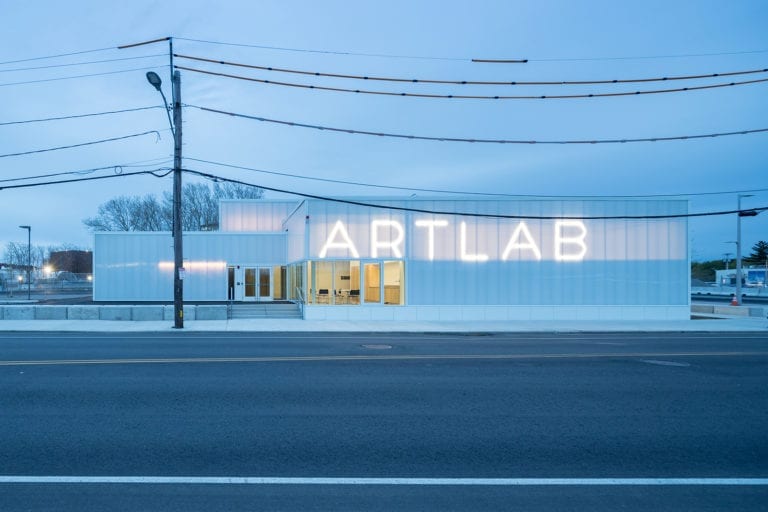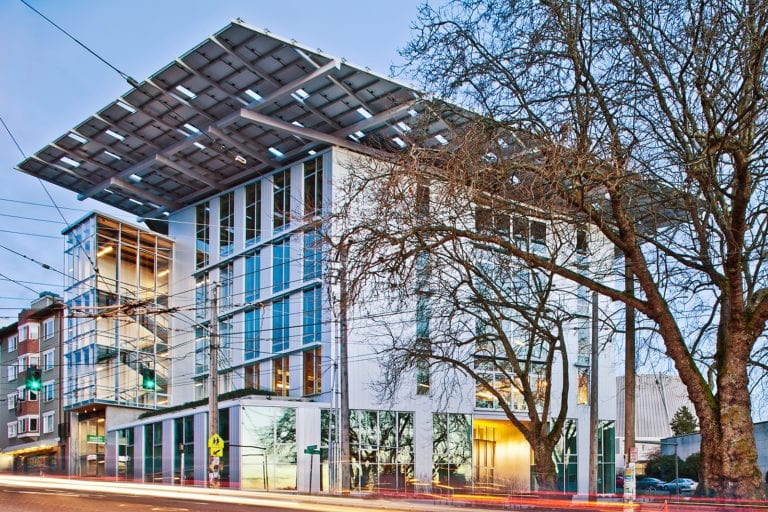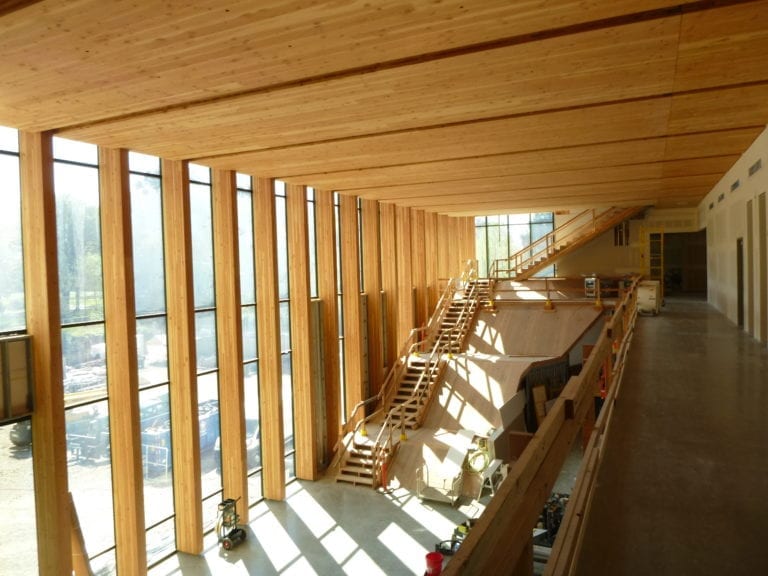The Maine Medical Center (MMC) expansion will be the largest replacement and modernization the organization has undertaken. At the heart of this $512 million expansion is a 60,000 square foot addition to the east tower and the construction of a new 300,000 square foot clinical tower that will incorporate an entrance on Congress Street. An important upgrade for the community, the addition will produce an additional 96 patient beds, 19 procedure rooms, and an increase in parking.
Maine Medical Center is committed to providing the best possible care for their patients, and MMC stakeholders recognized the necessity of incorporating building enclosure commissioning (BECx) into their project to produce the best quality building system. Based on our demonstrated past project success on major health care projects, MMC selected our team to deliver on this important community project. From the beginning, our role has been to prioritize the team’s focus on defining, communicating, incorporating, and validating that the owner’s project expectations for the building enclosure are honored in both the design and construction.
A crucial component of our BECx process is developing a project-specific plan that outlines a quality approach and identifies the roles and responsibilities for each stakeholder. Our team has carefully coordinated and communicated with the architect, consultants, and contractors to ensure a meaningful and quality system will be realized for this complex project. We carried out comprehensive design reviews, submittal verification, field observations, and testing to ensure the design, construction, and performance will meet the owner’s expectations.
As a result of our work and demonstrated building enclosure performance expertise, MMC also requested that our team investigate and provide solutions for the remediation of the existing east tower.
The east tower expansion is currently in construction, while the Congress Street patient care tower nears the completion of the design phase. The expansion is projected to be completed by 2023 and will provide the community with a modernized and high-caliber health care facility. As part of the BECx process, we will also be supporting the owners as they target LEED certification.
Renderings provided by Perkins & Will
Share This Post
Date:
July 16, 2019
Client:
Maine Medical Center
Owner's Agent:
Colliers International
Architect:
Perkins & Will
Our Role:
Building Enclosure Commissioning Consultant

