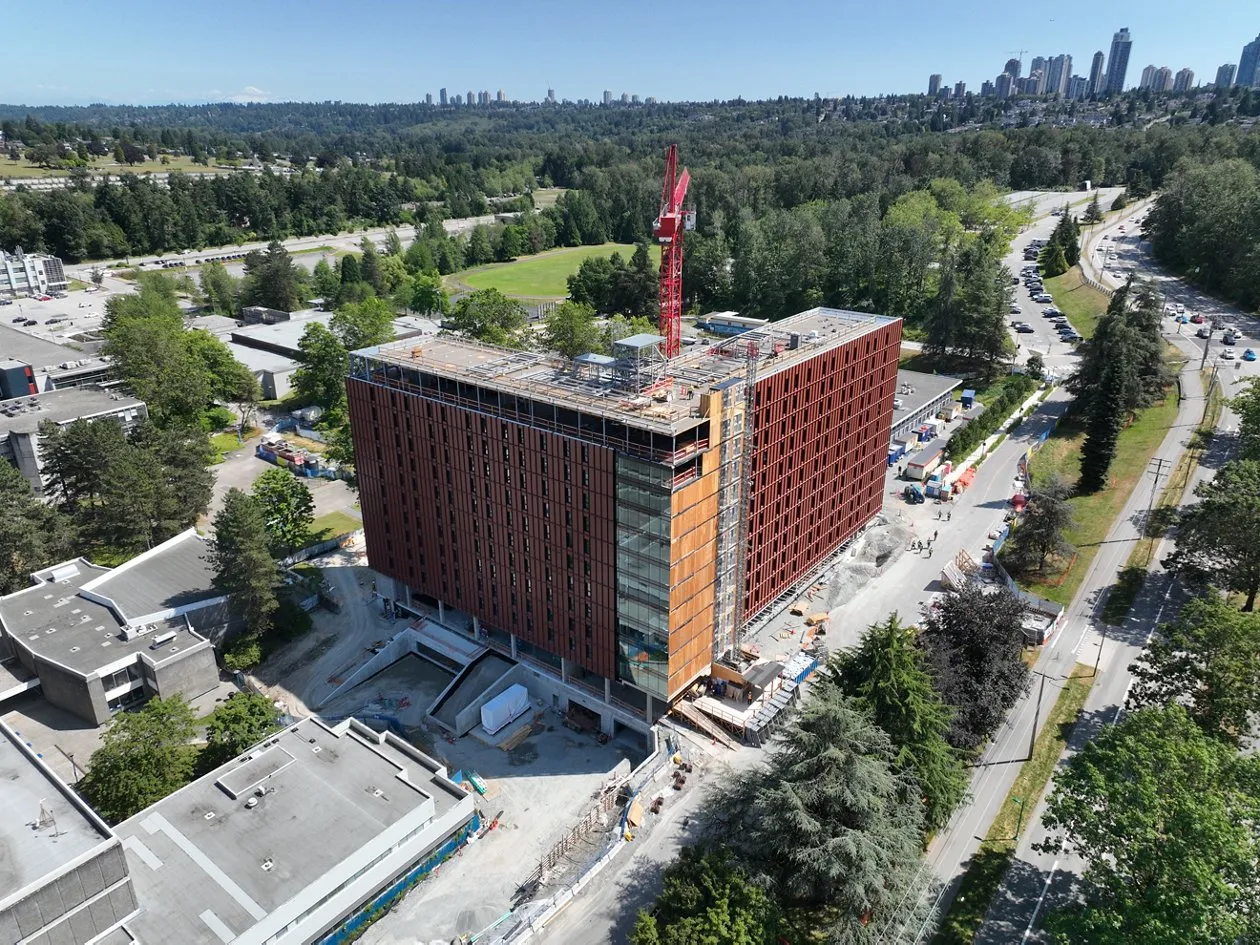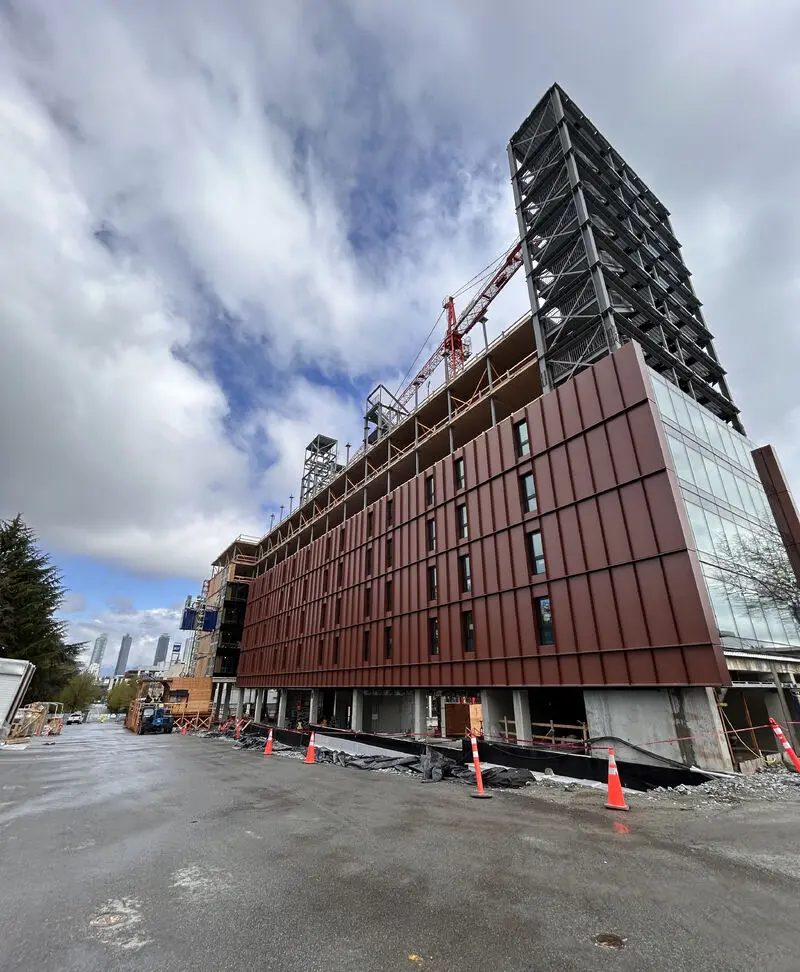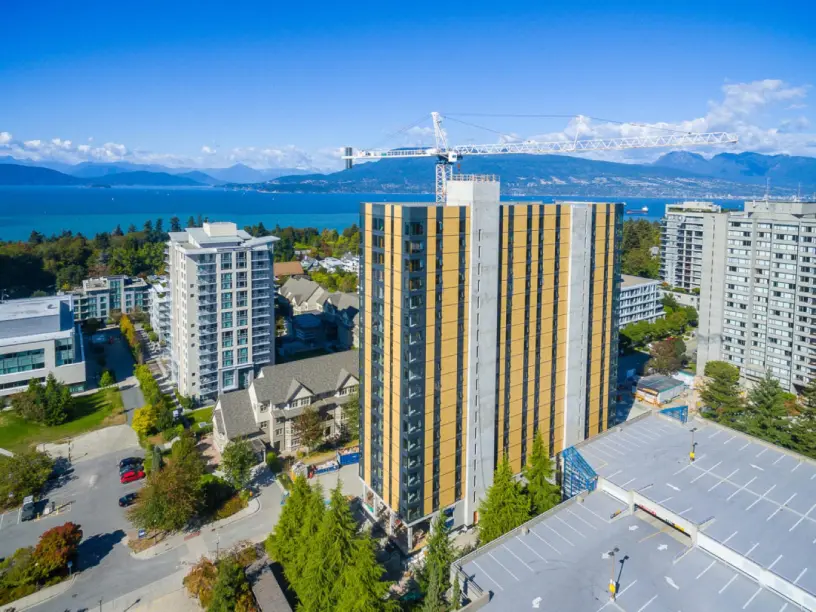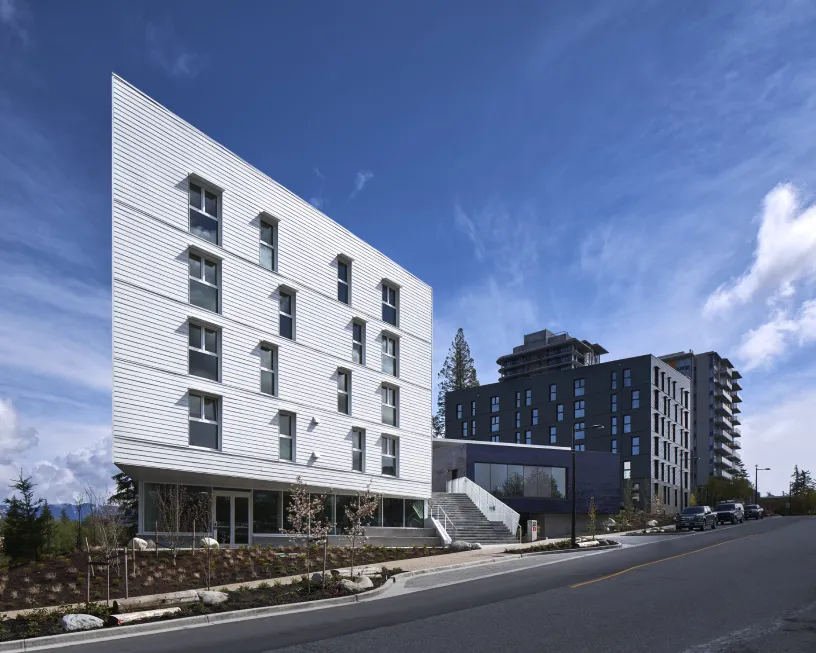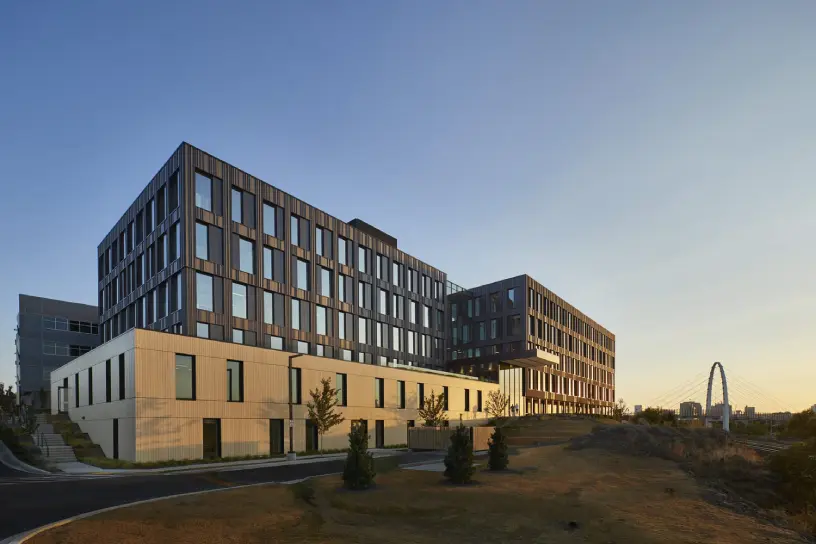RDH is supporting the project team with enclosure design consulting to meet BCIT’s goals for high efficiency, occupant comfort, and long-term resilience. Our role includes detailing support for prefabricated enclosure assemblies that align with mass timber construction methods, while achieving airtightness, moisture control, and thermal performance targets.
By integrating building science into each phase—from schematic design through construction—RDH is helping BCIT deliver a future-ready, low-carbon residence that supports sustainable campus growth and student success.
