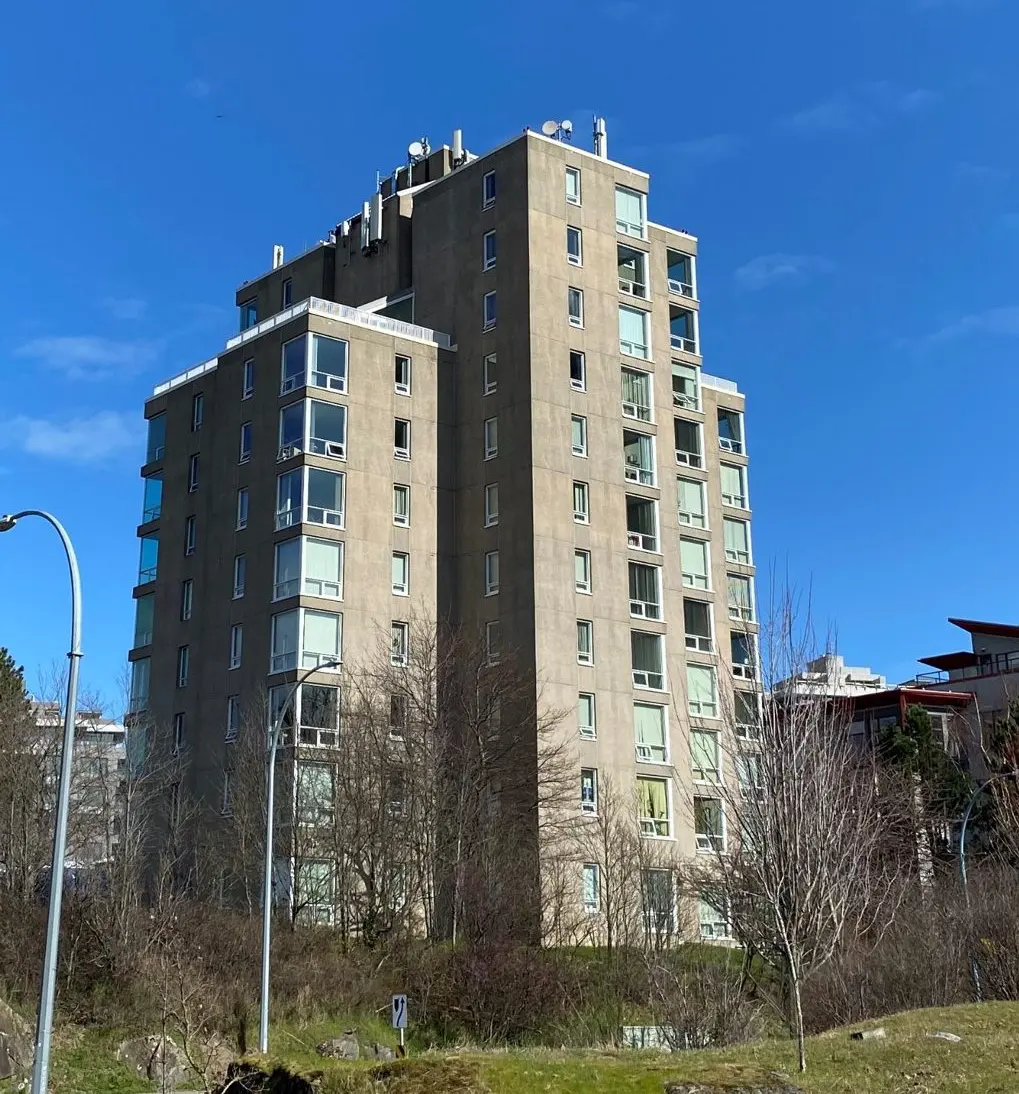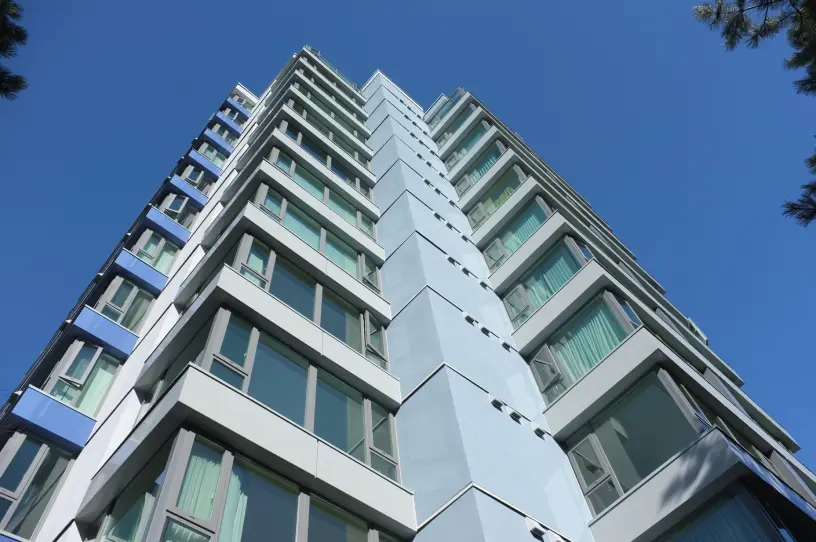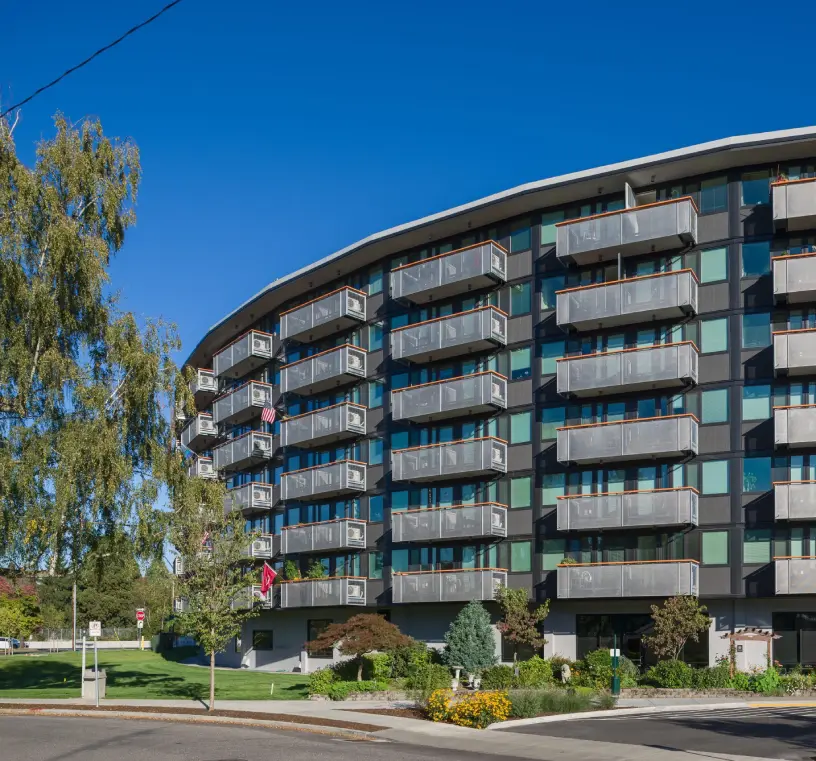Designed to serve seniors and persons with disabilities, this building features one studio, 73 one-bedroom units, and one two-bedroom unit. The project emphasizes accessibility, community, and sustainability while providing much-needed affordable housing options.
The project is designed primarily for individuals aged 55 and older, as well as persons with disabilities, fulfilling an essential need for accessible and affordable housing in the community.
Sitkum Terrace incorporates sustainable design principles, aiming for a significant reduction in energy consumption while enhancing the comfort and livability of the building. The deep retrofit will involve modernizing outdated systems and implementing clean energy solutions to improve overall building performance.
By addressing the need for affordable senior housing, Sitkum Terrace contributes to the social fabric of Victoria. The project not only provides safe and secure homes but also creates communal spaces that foster interaction and support among residents. Sitkum Terrace exemplifies how thoughtful retrofitting, and sustainable practices can revitalize aging buildings while meeting the evolving needs of the community.



