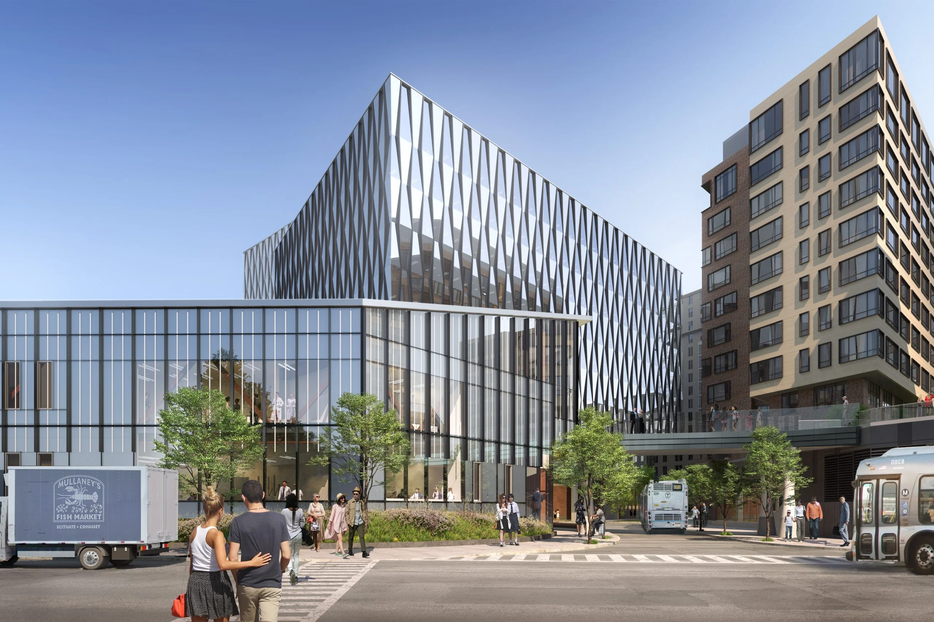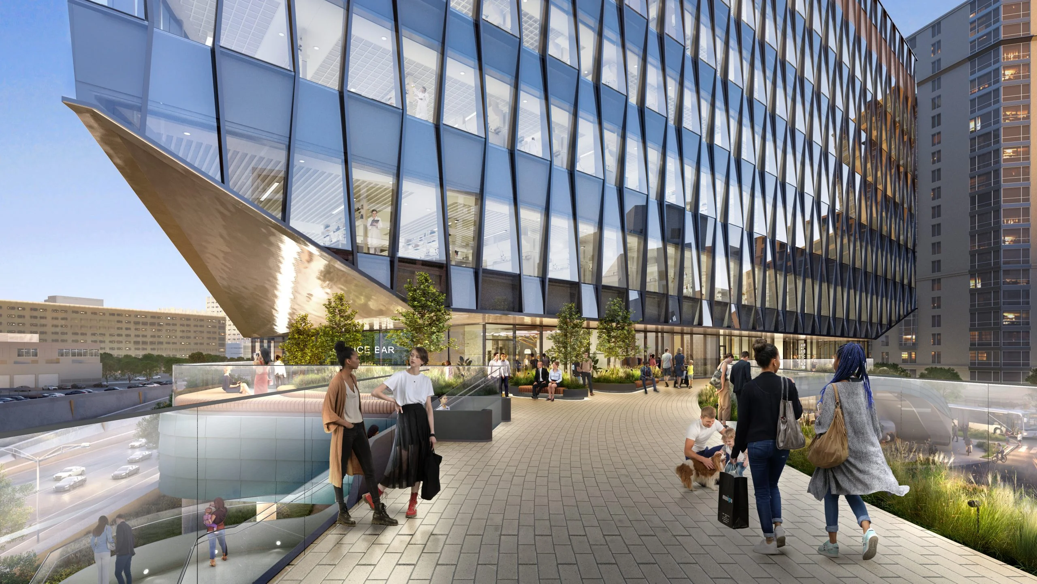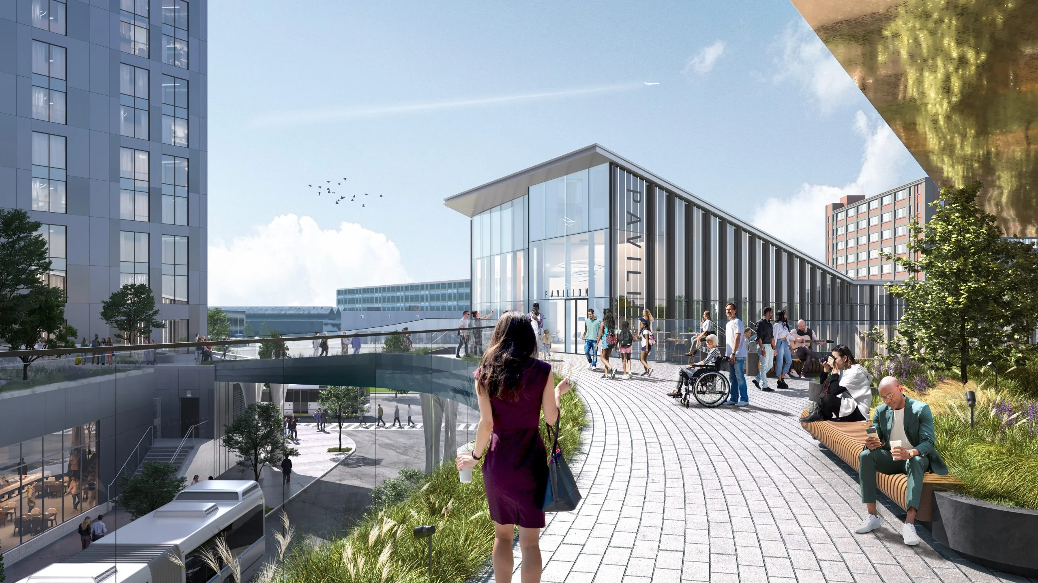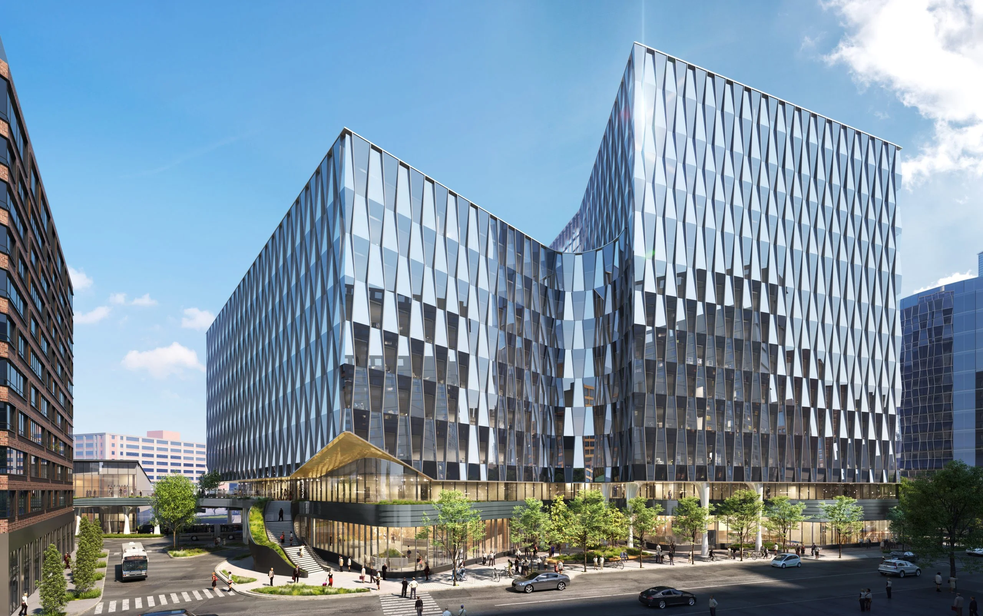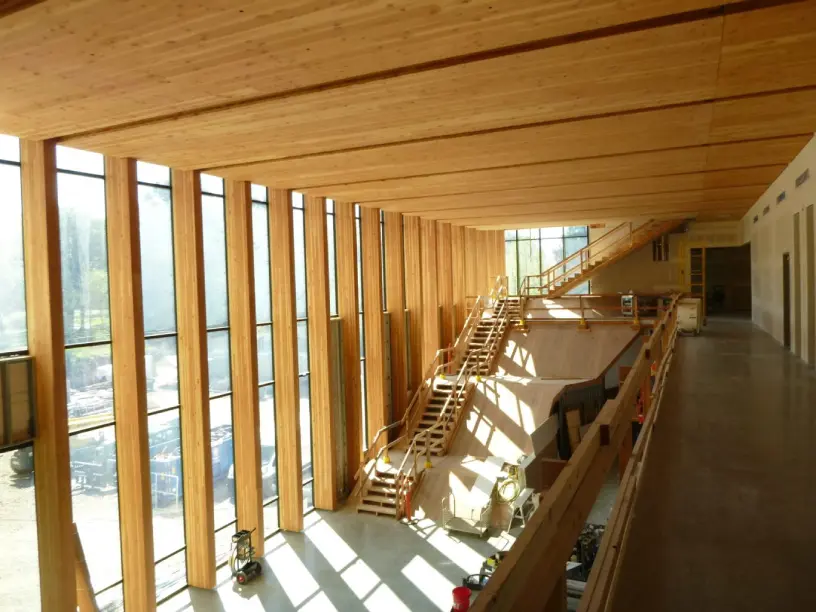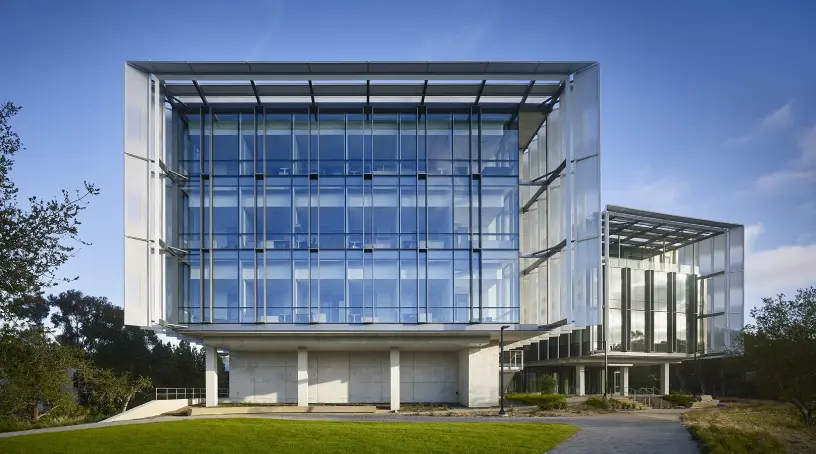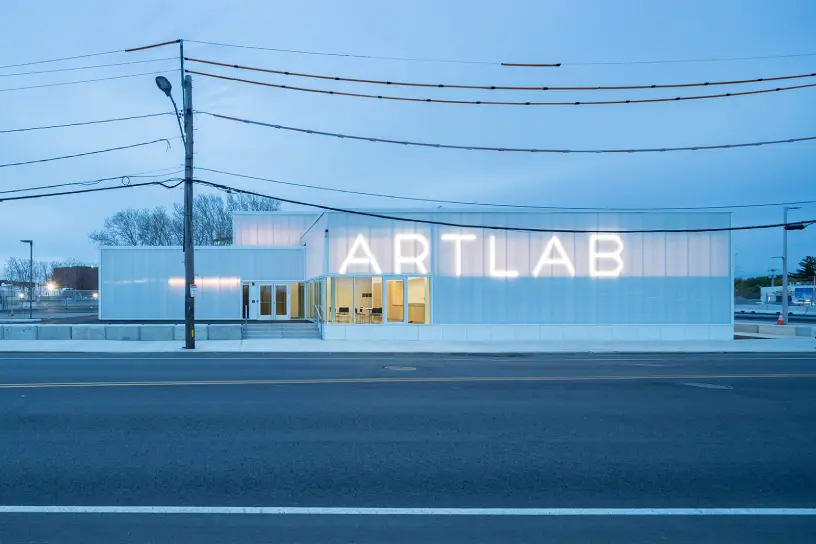The design features two connected towers linked by a two-story podium spanning Silver Line Way, with over 120,000 sq. ft of outdoor space, retail, and a second-level public concourse. The site integrates a new MBTA Silver Line station and improved access across Congress Street, I-90, and adjacent parcels.
RDH is the technical lead for roofing, waterproofing, and facade access design. In collaboration with the design team, we developed strategies to support long-term performance of the building envelope and specified custom facade access equipment to suit the building’s height and unique geometry.
Currently in design development, Seaport Circle sets a precedent for transit-oriented, sustainable lab development and aims to serve both the biotech industry and the broader community through job training and public amenities.
