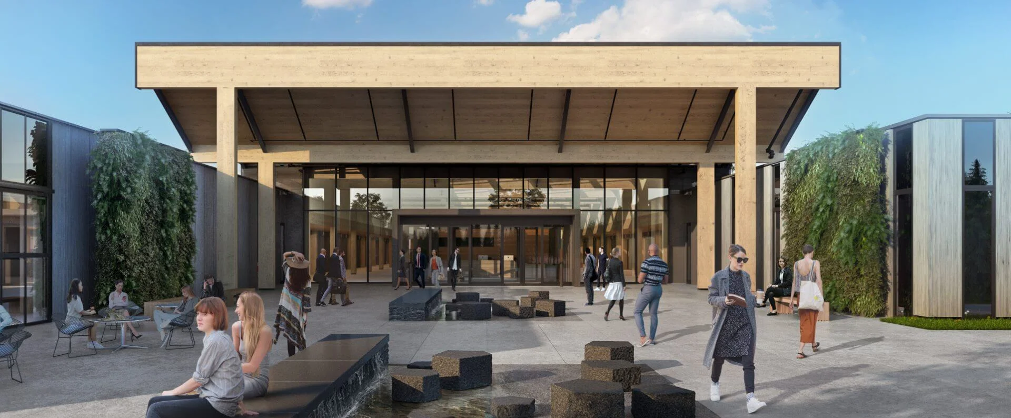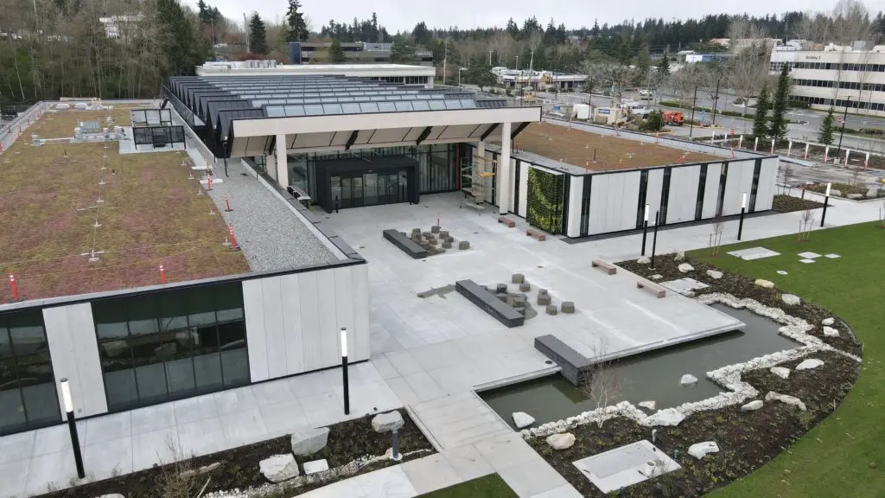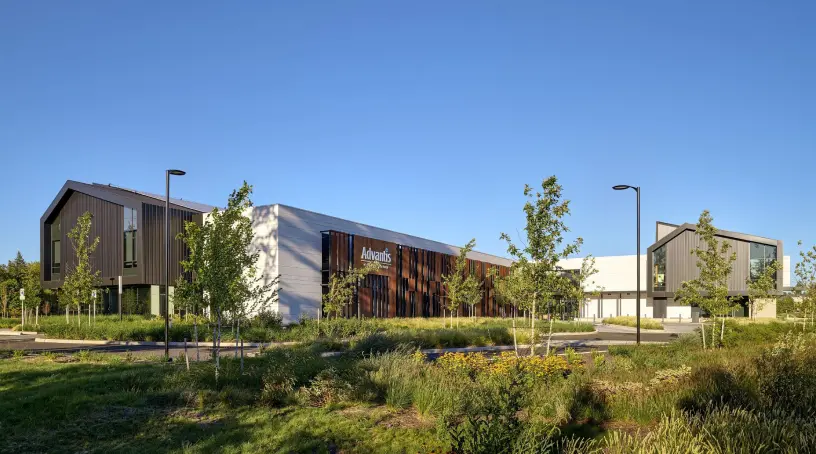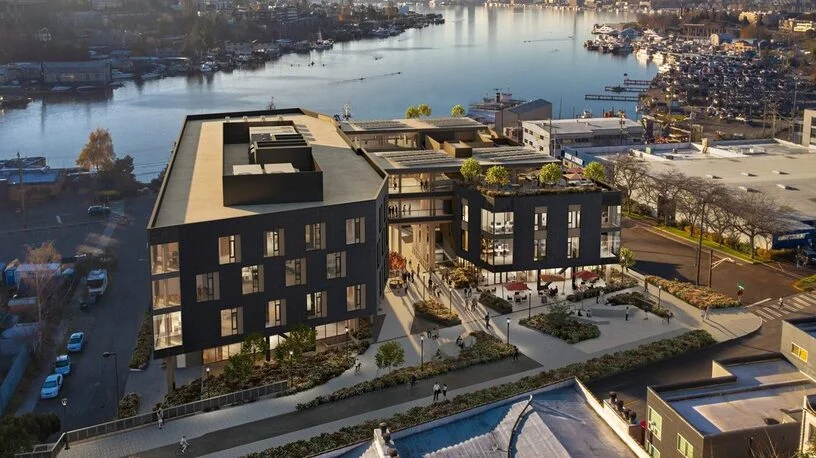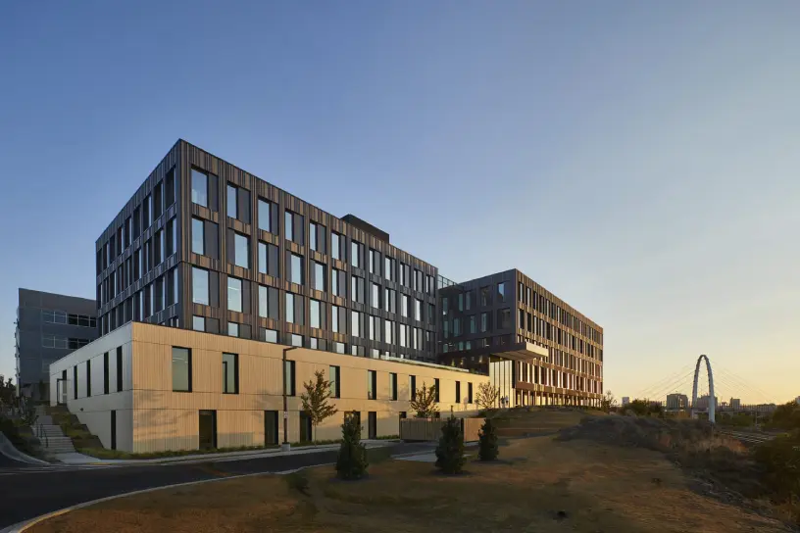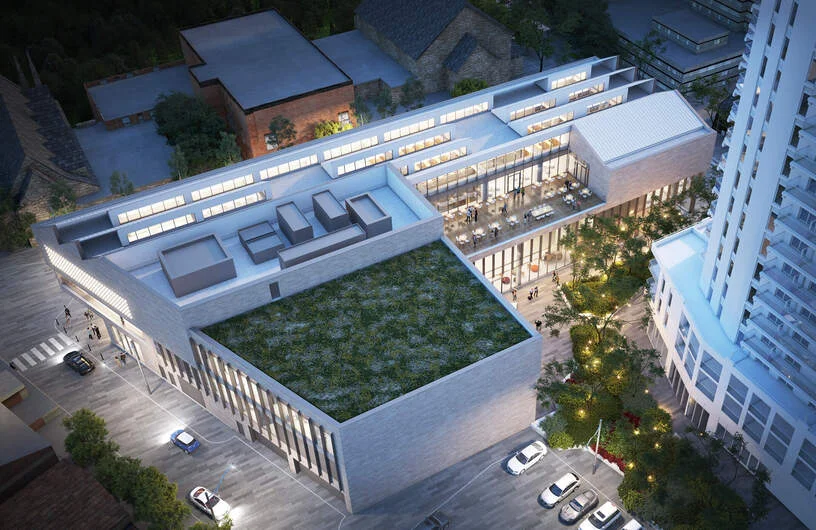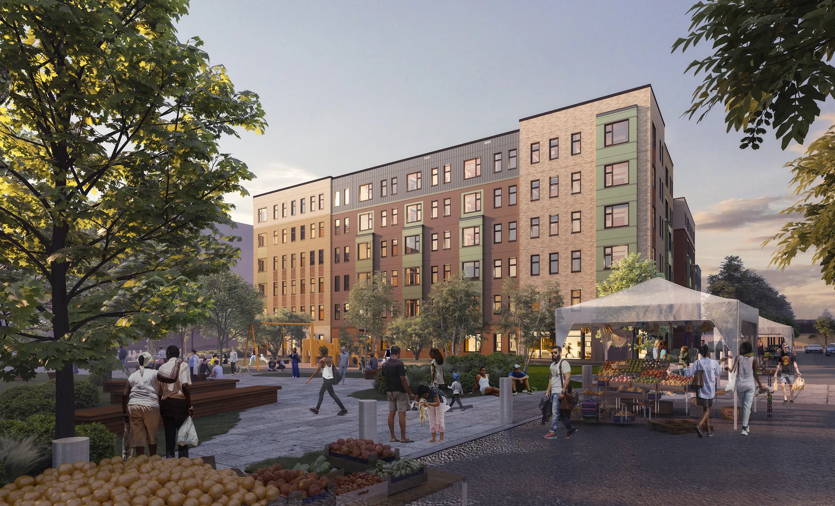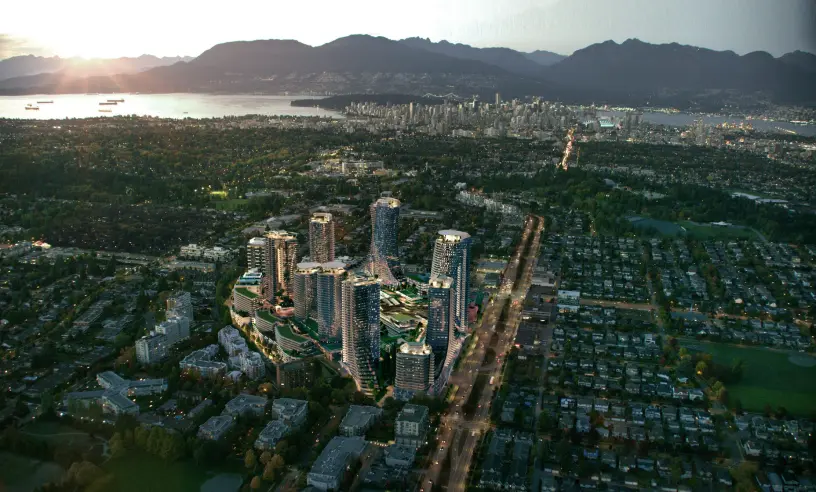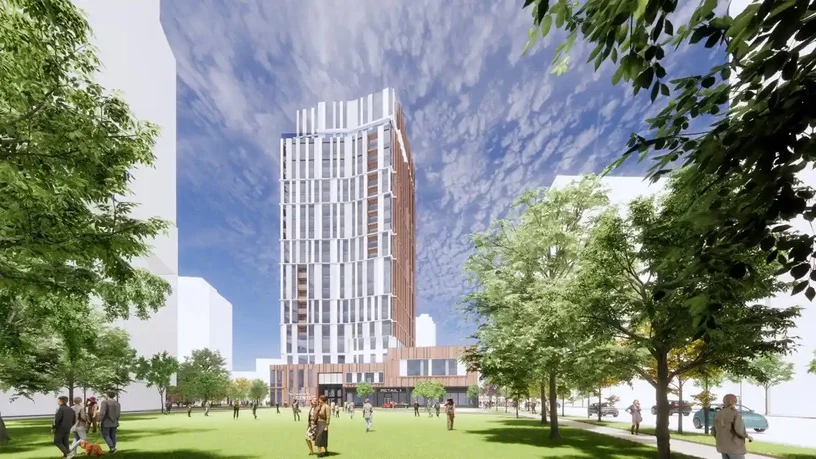In 2019, RDH was brought on to support the first phase of a major campus redevelopment. This phase introduced a new mass timber structure featuring large-span glulam beams, a sawtooth roof design, and high-performance precast sandwich panels paired with European curtain wall systems.
RDH played a key role in resolving technical challenges at primary entry points, aligning the building’s enclosure design with both the architect’s vision and the owner’s performance goals.
In 2020, RDH returned for Phase Two to support deep retrofits of several existing buildings. Our team led a comprehensive condition assessment and testing program to evaluate existing enclosure assemblies and inform the renewal scope. We also provided tailored recommendations to the Premera management team and are currently guiding the roof replacement of Building 4 and assisting with the procurement of new glazing systems.
Completed in 2023 the Premera Campus delivers a mix of high-performance new construction and thoughtful rehabilitation of existing assets.
