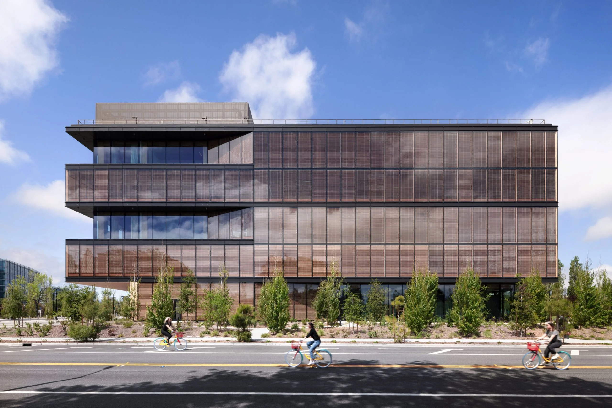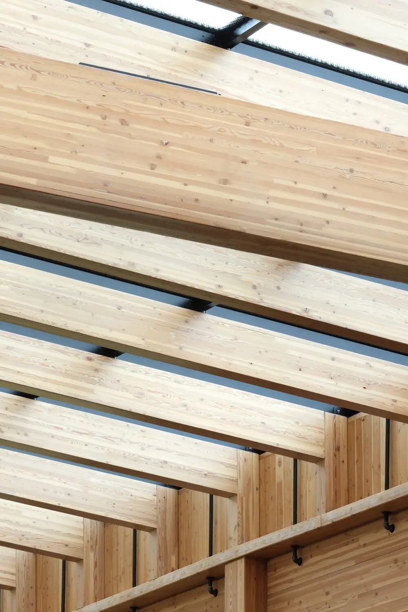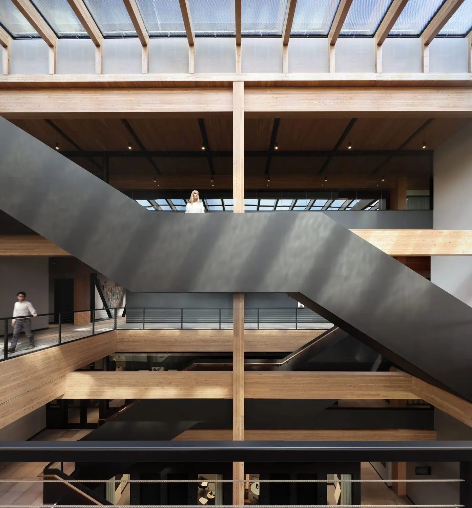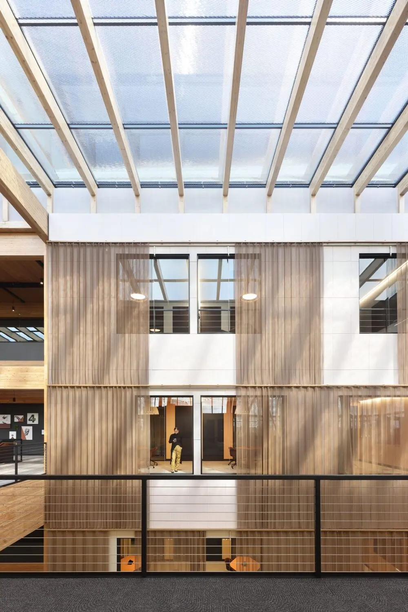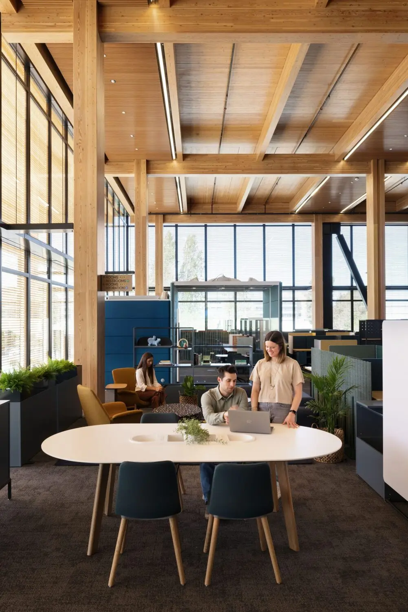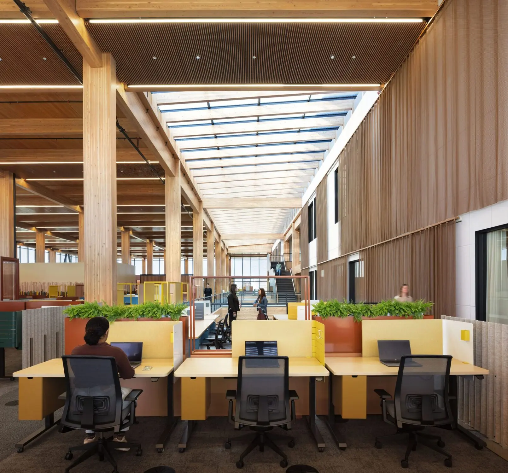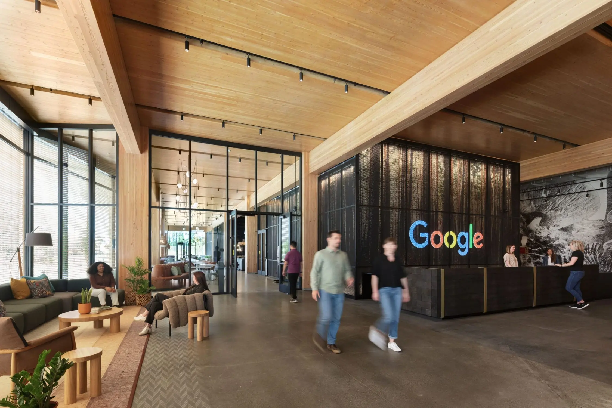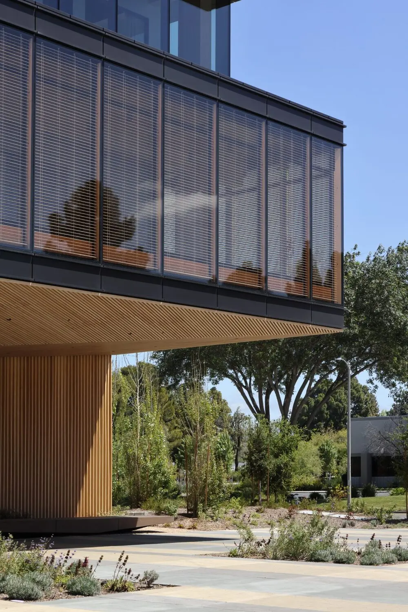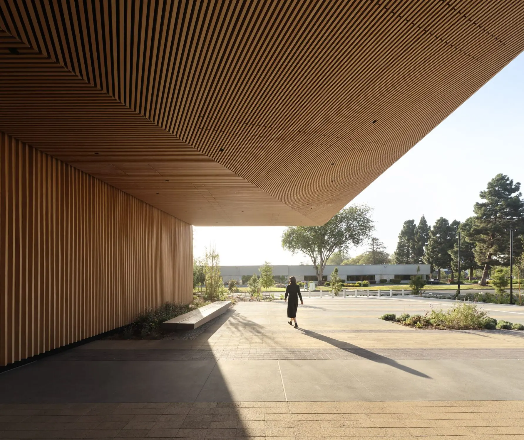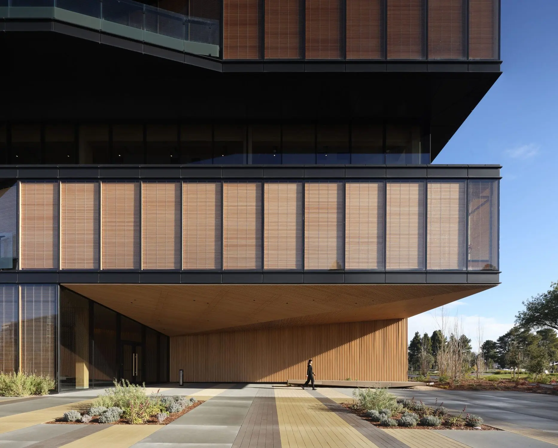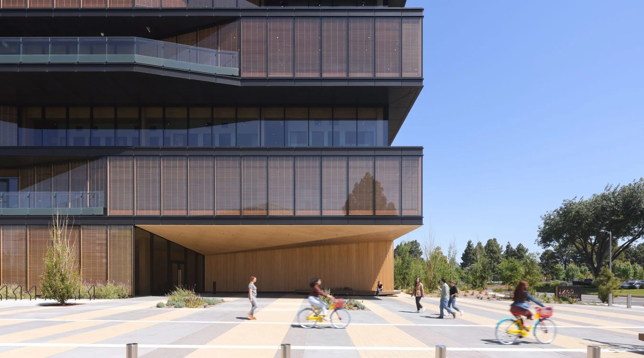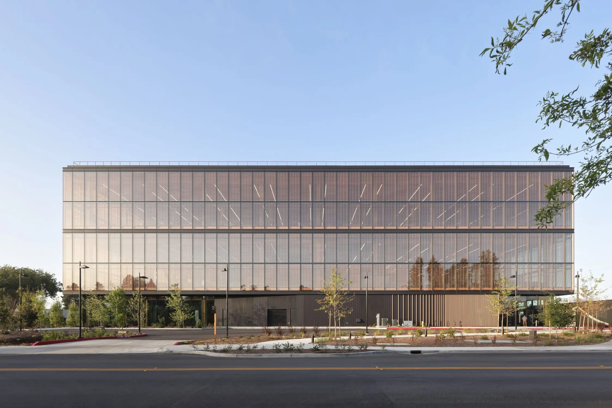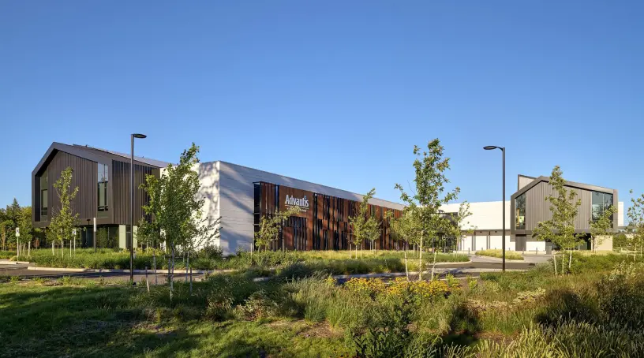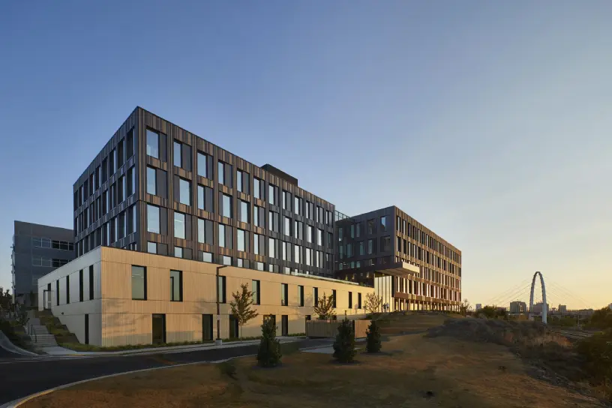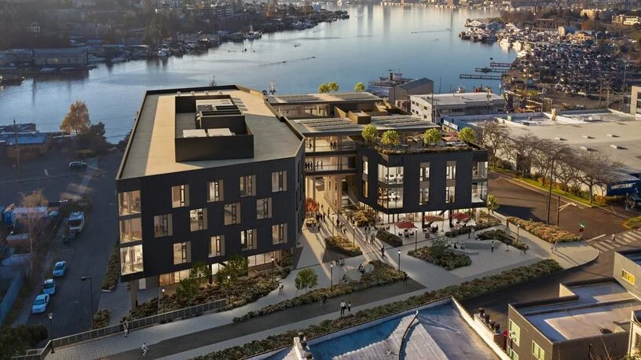The use of mass timber both dramatically reduces embodied carbon emissions and provides a functional, health-focused space that features a 4-storey atrium, large skylight, workspaces, and dining.
The building façade primarily consists of prefabricated custom unitized curtain wall with a double-skin design including closed cavity shading blinds. The building incorporates cross-laminated timber with buckling-restrained bracing as the primary structural system. The foundation consists of a concrete slab-on-grade supported on concrete footings and piles.
RDH provided building enclosure consulting services to support the design team, including curtain wall and opaque systems. Our work focused on the complex geometrical transitions between the angled balconies and roofs with the curtain wall system, roofs, and opaque exterior walls. Our consulting services emphasized the control of heat, air, and water, material selection, while balancing durability and constructability.
During construction, we conducted periodic field reviews to monitor installation, recommend corrections where needed, and document findings.
The result is a thoughtfully designed, well-integrated, durable enclosure system.
