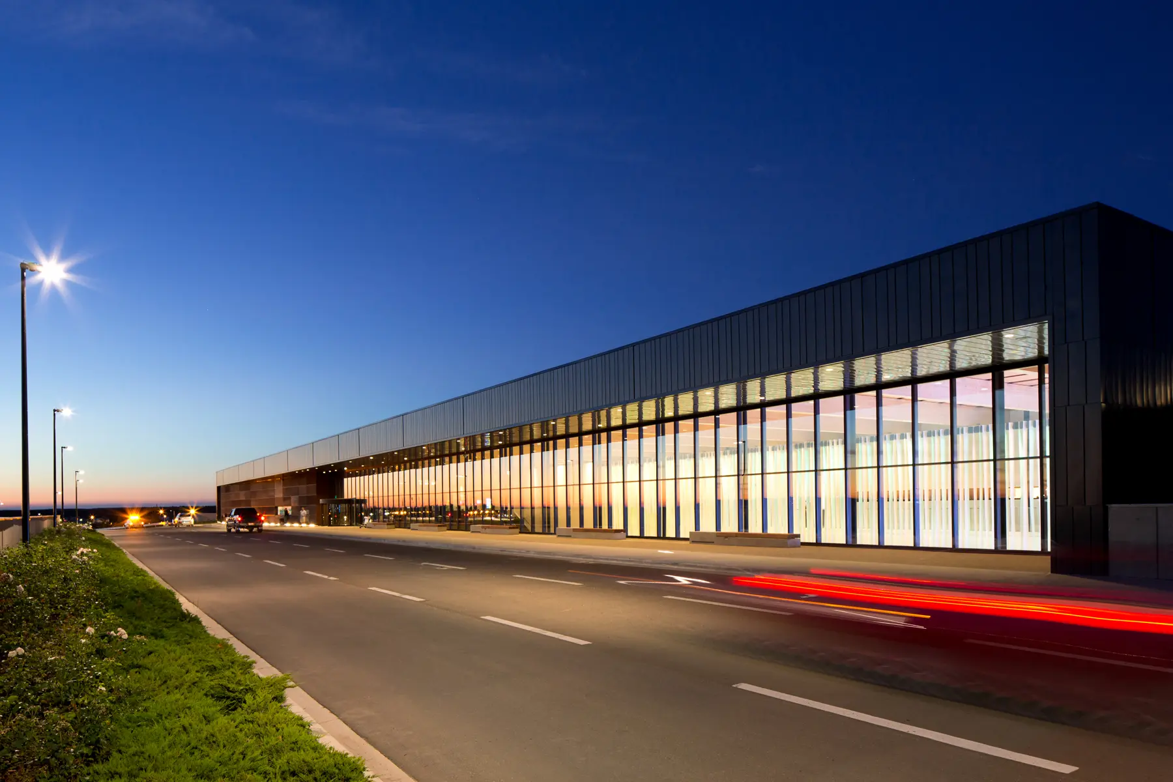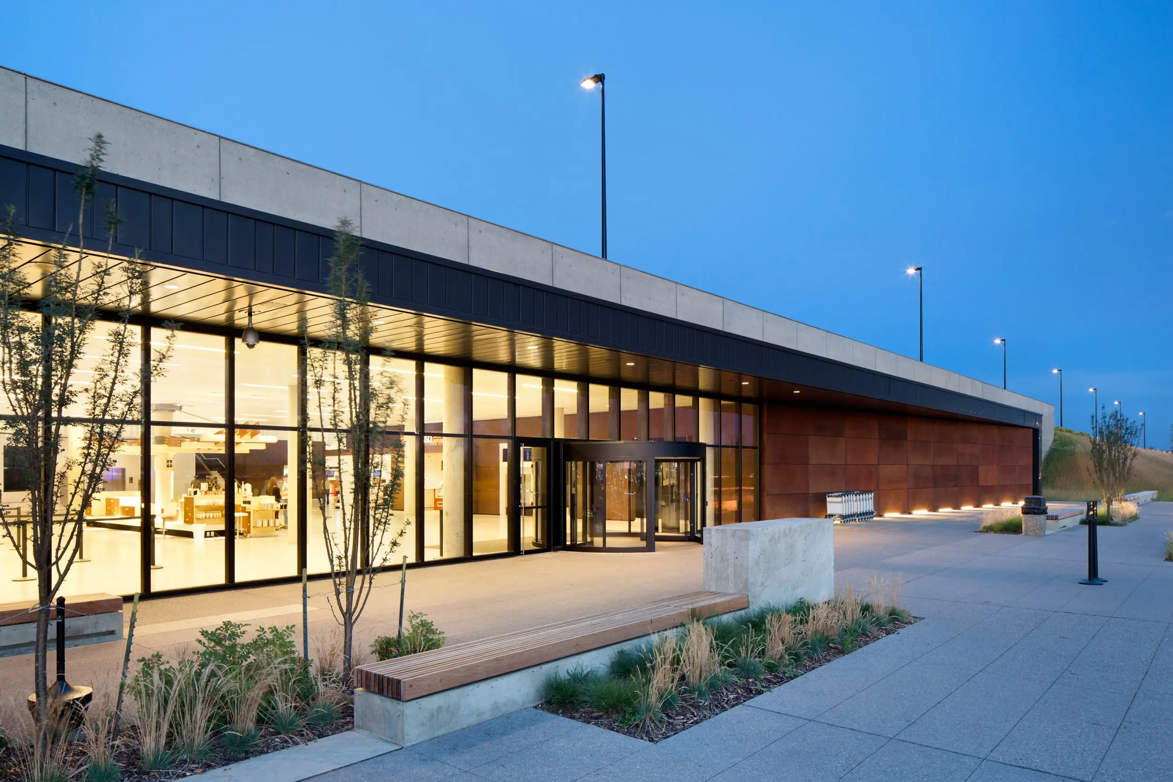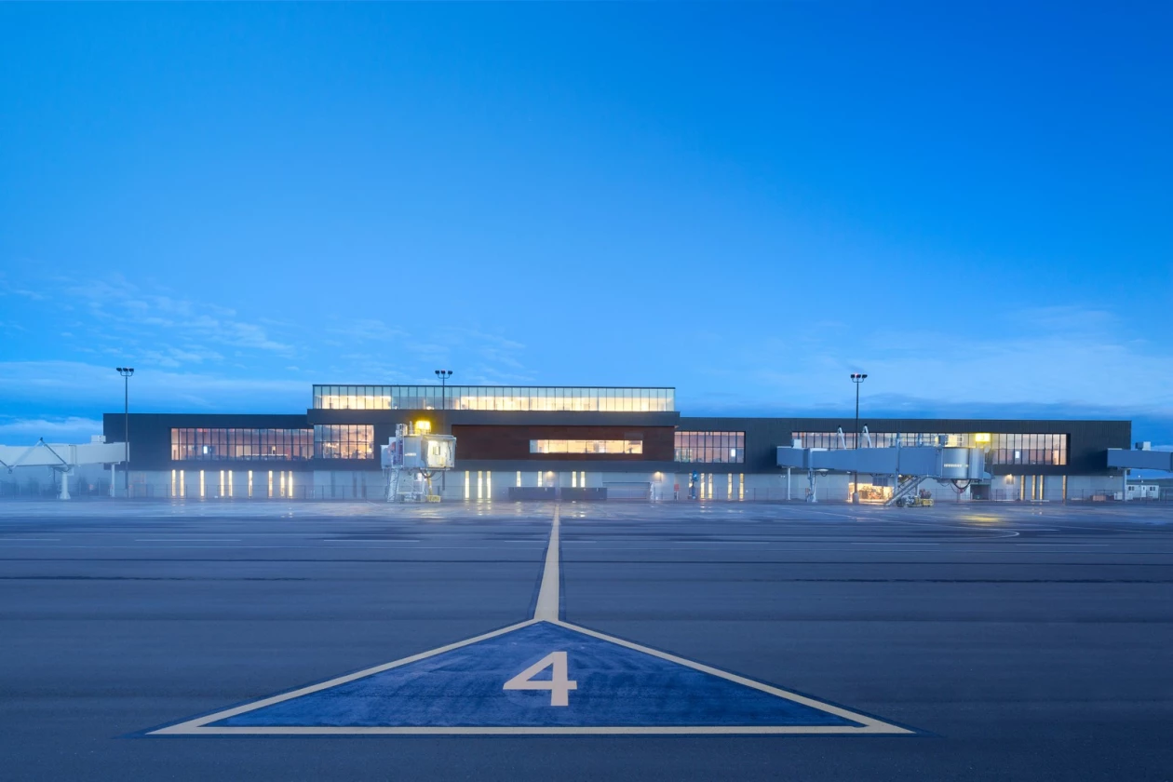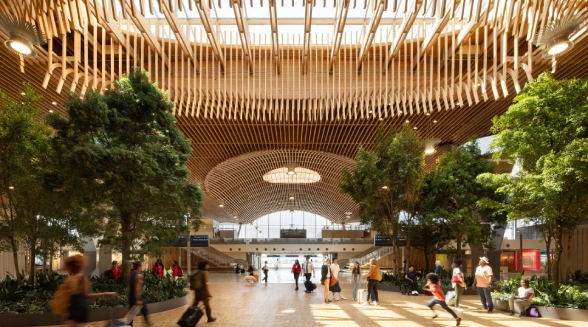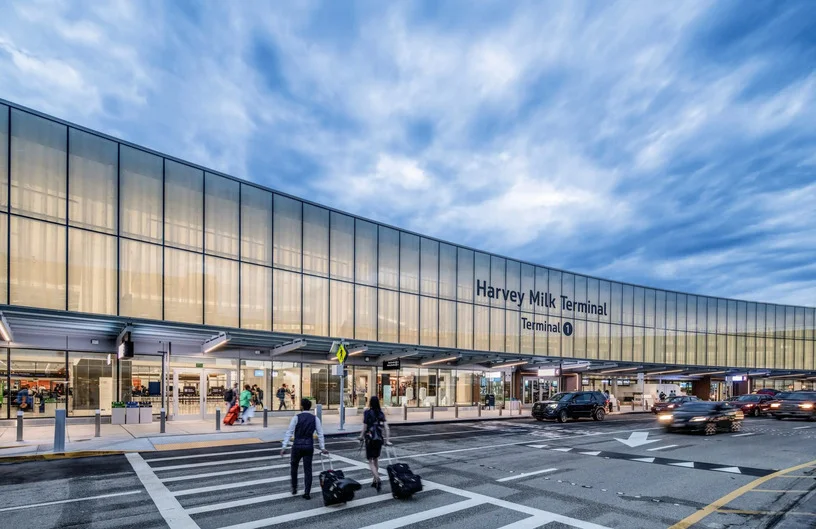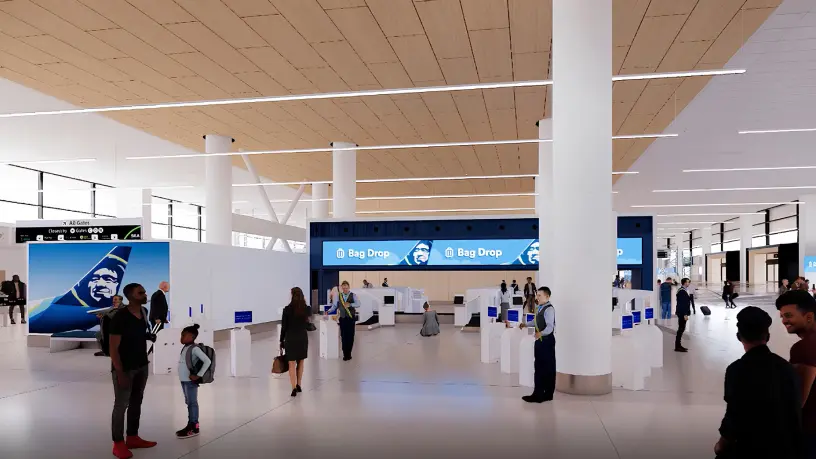The new facility replaced the previous terminal to accommodate growth and features a distinctive exposed mass-timber roof (glulam with CLT panels), integrated mechanical systems, and a public observation deck, combining functional efficiency with striking architectural design.
RDH served as the building enclosure consultant to Stantec, providing design concept and construction document reviews to support compliance with the Alberta Building Code (Division B, Part 5). Our team also delivered specialist input and thermal modeling for skylights, vertical glazing, and wall assemblies, and conducted construction field reviews, on-site testing, and performance investigations. Our work focused on maintaining reliable air, water, and thermal continuity, as well as cold-climate detailing, around the exposed mass-timber roof.
The project showcases one of the largest applications of cross-laminated timber in North America. Approximately 1.4 million pounds of reclaimed pine from British Columbia were used, thereby reducing the environmental impact. Acoustic panels were integrated beneath oak veneer cladding, and mechanical systems were discreetly placed between CLT panels, enhancing both aesthetics and functionality.
Now accommodating 1.5 million passengers annually, the terminal has earned numerous accolades, including the RAIC Governor General’s Medal, AIBC Lieutenant Governor’s Award, and the North American Wood Design & Building Award.
