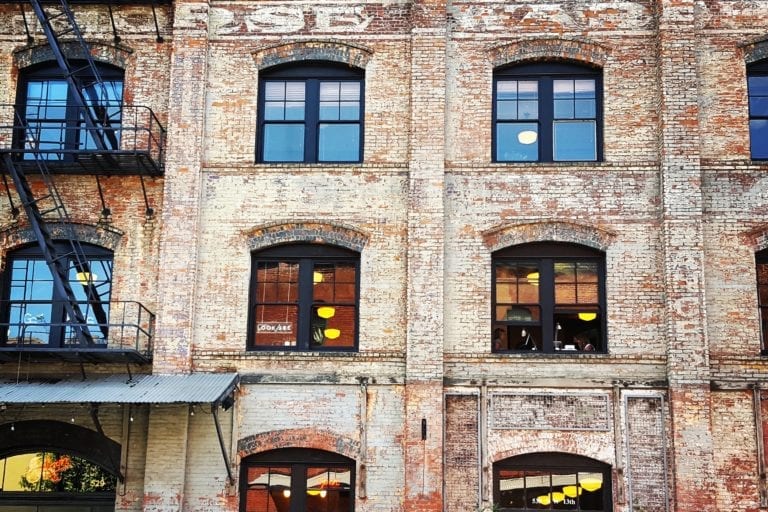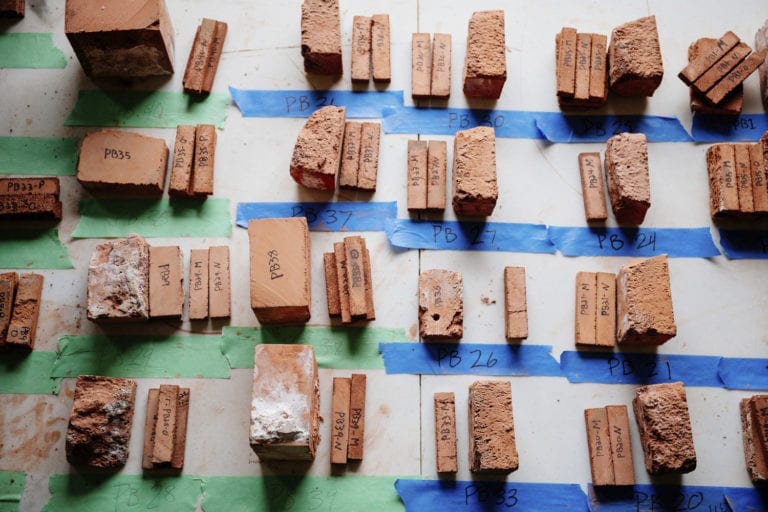A tragic June 2015 balcony collapse at an apartment in Berkeley, California, led to new inspection requirements that are now impacting rental property owners, property managers, and developers in California. The tragedy that resulted in six deaths and seven serious injuries prompted city and state officials to pass new legislation to prevent similar tragedies. The three new pieces of legislation—a City of Berkeley Urgency Ordinance passed in 2015 followed by two statewide bills passed in 2018 and 2019—all require mandatory inspections of balconies and other exterior elevated elements (EEEs) in certain occupied buildings. Other states and jurisdictions could soon enact similar requirements.
Cause of the Balcony Collapse Prompting New Inspection Requirements for Exterior Elevated Elements
In the Berkeley incident, 13 people were standing on the wood-framed cantilevered fifth-floor balcony when it suddenly gave way. The incident sparked an investigation by multiple state agencies into the cause of the collapse and multiple lawsuits by families of the victims.
In their report on the balcony collapse, the California Contractors State Licensing Board concluded the contractor’s use of inferior materials to construct the balcony led to dry rot damage that caused the balcony to collapse. The balcony had been constructed with oriented strand board (OSB), which is known to absorb more moisture than the plywood called for in the design specifications. The balcony joists also had not been pressure-treated nor wrapped with a waterproof membrane. During the time period of the balcony’s construction, almost 39 inches of rain fell in Berkeley, and water that was trapped on the balcony deck during construction was also cited as a contributing factor to the wood rot. The state of California revoked the contractor’s license for five years.
Legislative Response to Address Safety of Exterior Elevated Elements
Shortly after the balcony collapse, the city of Berkeley passed Urgency Ordinance No. 7,431-N.S. to address the safety of EEEs, prompting the ordinance’s nickname: E3. The E3 ordinance had a trickle-up effect. The California state legislature took notice of Berkeley’s response to the balcony collapse and passed Senate Bill No. 721 (SB-721) in September 2018 with similar inspection requirements. SB-721 applies to multifamily buildings (apartments). The following year, the legislature passed SB-326 to require similar inspections of condominiums.
The purpose of these new laws is to maintain the structural integrity of the building components supporting EEEs to ensure the safety of the public. The inspections are intended to identify supporting elements that exhibit signs of deterioration (corrosion, fungal decay, insect infestation, etc.) and determine if the extent of the deterioration has compromised the load-carrying capacity of the supporting elements.
The summaries below describe specific requirements of E3, SB-721, and SB-326 as well as similar requirements contained in the city of San Francisco’s Housing Code Section 604, which were enacted in 2004.
City of Berkeley’s Ordinance E3
City of Berkeley Ordinance No. 7,431-N.S. (E3), passed in July 2015, applies to all Group R-1 and R-2 occupancies regardless of their construction date. The ordinance requires inspections of EEEs and their associated waterproofing elements for structural integrity and decay by an approved inspection agent: a licensed general contractor, structural pest control licensee, licensed architect, or licensed engineer. Exterior elevated elements include balconies, walkways, bridges, stairways and stair landings, guardrails, and supporting structural elements. These inspections must occur every five years, and the building owner must submit an inspection certification by the inspection agent.
Inspections are required when the material of the supporting structural elements is (either partially or wholly) wood, wood products, or steel. Fire escapes are excluded because they are inspected by the fire department every five years. The initial inspection report was required to be completed by January 14, 2016, with follow-up inspections required every five years. The inspections are comprised of two phases: Tier 1 – Screening followed by Tier 2 – Evaluation and Remediation, if necessary. The inspection must include 100% of all the exterior elevated elements of a structure. Details are provided in the city’s summary of the E3 inspection program.
California Senate Bill No. 721 (SB-721)
Senate Bill No. 721 (SB-721) applies to multifamily residential buildings with three or more dwelling units. It requires inspections of EEEs when the supporting structural elements are wood or wood products, either partially or wholly; at least 15% of each type of exterior elevated element must be included in the inspection. The inspections must be performed by a licensed architect, civil or structural engineer, building contractor, or an individual certified as a building inspector or building official. The initial inspection report must be completed by January 1, 2025, followed by inspections every six years. The inspection is required to address the current condition of the EEEs, the expected service life, and recommendations for further inspection, if necessary.
California Senate Bill No. 326 (SB-326)
Senate Bill No. 326 (SB-326) applies to all condominiums and other common interest development buildings. Like SB-721, it requires inspections of EEEs when the supporting structural elements are wood or wood products, either partially or wholly. The inspections must be performed every nine years by a licensed structural engineer or a licensed architect, and the inspector must stamp the inspection report. Each inspection must cover a statistically significant sample large enough to provide 95% confidence with a margin of error no greater than +/-5%. The first inspection must be completed by January 1, 2025.
San Francisco Housing Code Section 604
Eleven years prior to the Berkeley balcony collapse, the city of San Francisco enacted inspection requirements of EEEs via Section 604 of the city’s Housing Code. Section 604 requires the owners of apartment buildings and hotels with exterior wood and metal decks, porches, stairs, balconies, guardrails and handrails, and other attachments to be inspected by a licensed professional every 5 years. The professional must be a licensed general contractor, structural pest control operator, architect, or engineer. The inspector must sign an affidavit to verify the safe condition of the inspected elements.
RDH’s Expertise with Exterior Elevated Elements
RDH has the expertise and tools to perform the inspections required of the new California EEE legislation and unrivalled experience investigating and rehabilitating buildings. Our team has a deep understanding of building enclosures, waterproofing, and structural engineering. Our field evaluation staff and project managers have carried out thousands of condition assessment investigations on buildings with exterior elevated building elements. Staff in our Oakland office are currently working to establish a partnership to perform EEE inspection work with several large property management companies.
In addition to meeting EEE inspection requirements, RDH staff apply their expertise by providing clients with both building enclosure consulting services and structural evaluation of support elements. This allows for a seamless process from inspection through preparation of drawings and calculations to construction field review. Our involvement has included conducting inspections, providing both structural and building enclosure remediation design strategies and design documents, and performing construction administration and field review.
RDH also does a similar amount of work on the design and construction of new buildings and provides expert witness services for insurance companies and law firms. We feel that this balance allows us to inform our existing building evaluation services by having a deep understanding of the common challenges experienced during the initial construction phase and by applying lessons learned from building failures. Our staff have hands-on experience in the construction of building enclosure systems.
Additionally, when we are reviewing existing construction and project designs, we can pull from our extensive experience and knowledge to provide recommendations in line with the new legislative requirements. For example, instead of recommending a design that would require destructive testing (DT) every five years to gain access to the concealed elements to perform the required inspection, we may recommend installing removable vents with a 4” minimum width at soffit conditions to provide easy access for future inspections.
RDH’s Scope of Services to Satisfy Exterior Elevated Elements Inspection Requirements
RDH can perform the following services to satisfy the EEE inspection requirements described above, to make recommendations for remediation, and to coordinate the remedial work. .
Visual Inspection
RDH will conduct a visual inspection of the elements to accomplish the following tasks:
- Identify all elevated exterior elements. RDH will review existing documentation and construction documents for the building and perform an initial site visit, if necessary, to visually identify exterior elevated elements and adjacent interior and exterior areas.
- Coordinate with a contractor to negotiate access, as needed, to elevated exterior elements. RDH will review the site accessibility potentials and limitations to safely perform investigations. We will also coordinate the removal of finishes to create openings at selectively identified locations to provide investigative access to concealed components.
- Perform inspections at investigative openings. RDH will inspect supporting element for signs of deterioration (corrosion, fungal decay, insect infestation). We will determine if the extent of deterioration has compromised the load carrying capacity of the supporting elements; we will also inspect the associated waterproofing systems, if possible, for signs of deterioration and attempt to determine the cause of supporting element deterioration.
- Coordinate with the building owner and contractor to close openings created to perform the investigation. RDH can provide recommendations to repair openings to match the existing surround, as needed, or provide recommendations to install vents or access panels to provide easy access for future inspections and provide special considerations for fire-rated assemblies.
- Document and report our findings to the building owner. RDH will identify any deteriorated supporting elements and associated waterproofing and provide recommendations for further investigation if necessary. If we observe minor deterioration of the waterproofing system but it has not compromised the supporting members, we will notify the building owner and provide recommendations for repairs/maintenance. If we do not observe any deteriorated supporting elements, we will file the necessary forms with the city.
Evaluation and Remediation
Upon identifying deterioration of supporting elements during the visual inspection, RDH will recommend further evaluation and/or remediation. The following tasks may be completed during this process:
- Evaluate the original structural design and extent of damage to supporting elements. RDH will perform a structural evaluation of the deteriorated member to determine its adequacy and provide recommendations for repairs. This may include modifying the existing structural system, removal and replacement of compromised elements, or complete removal of the exterior elevated elements.
- Evaluate the original waterproofing design and observed deterioration. RDH will review the original design and any modifications for slope/drainage, ventilation capacity, and conditions at terminations, penetrations, and change-of-plane transitions. We will make recommendations for further investigation as necessary. This may include water testing, thermal imaging, probing, resistograph testing, or destructive openings.
- Develop remediation design recommendations. RDH will develop conceptual repairs, prepare remediation recommendations, and provide construction documents, as necessary.
- Coordinate remediation work. RDH will provide construction administration and field review as necessary to restore structural integrity to building components and supporting elements, including waterproofing systems.
- Document and report evaluations and remediations. Once remedial work is completed, we will complete the necessary forms with the city. We will work with the contractor to get warranties, guarantees, and maintenance information for the repairs completed.


