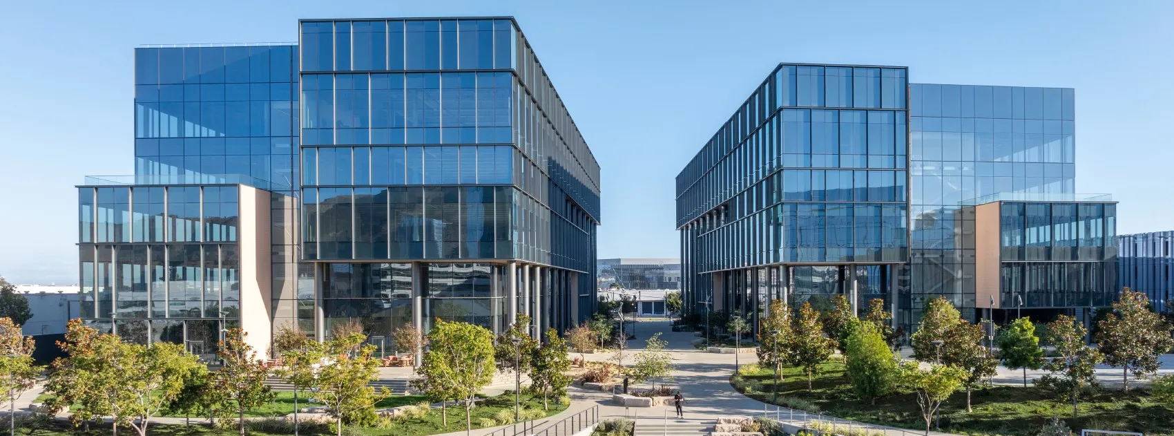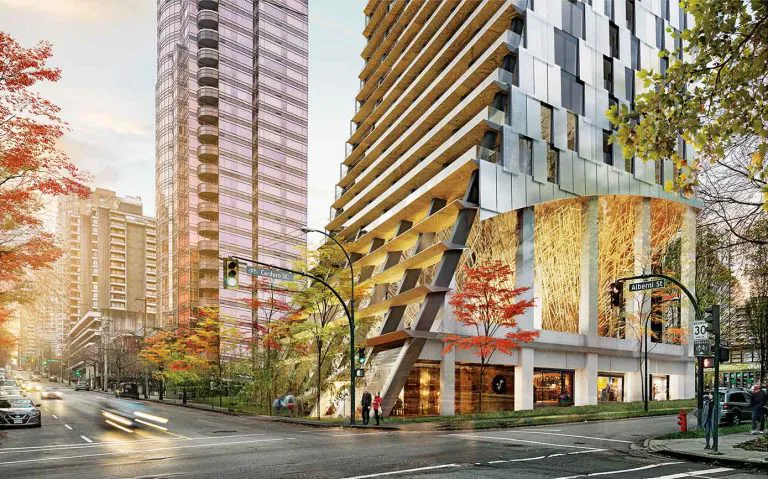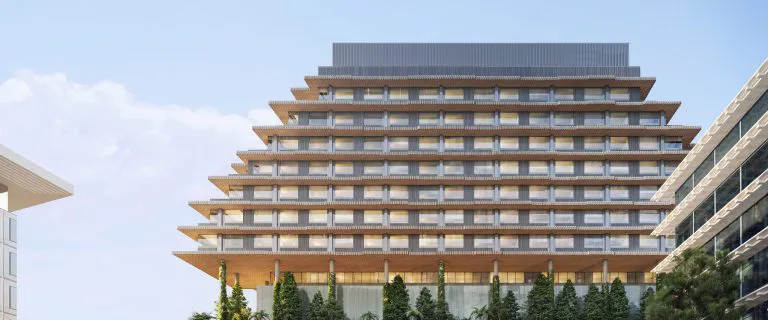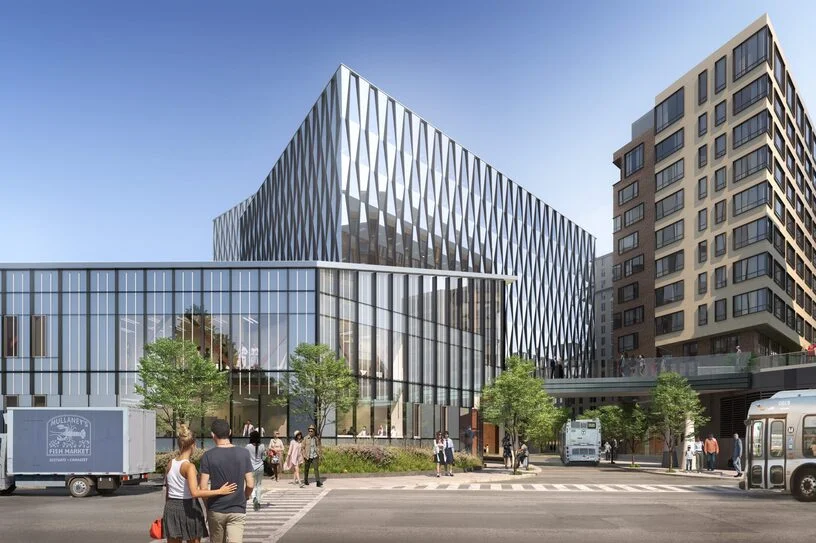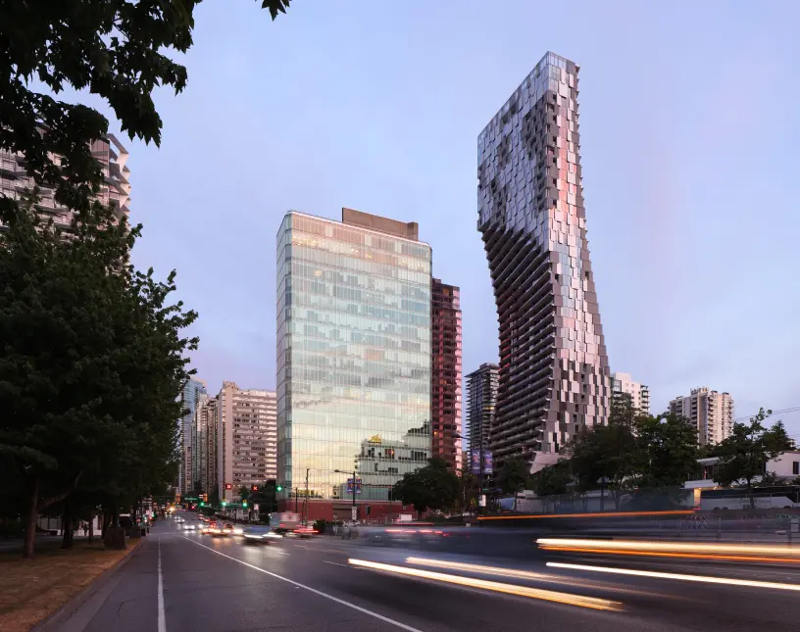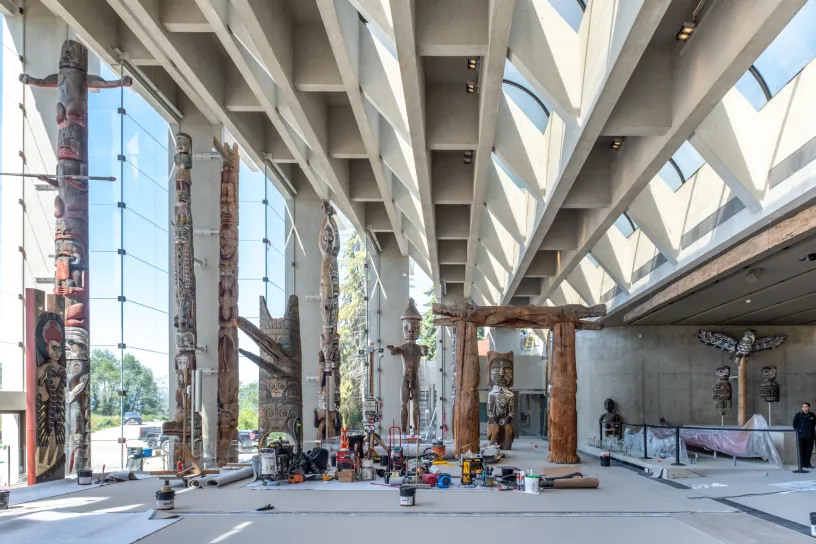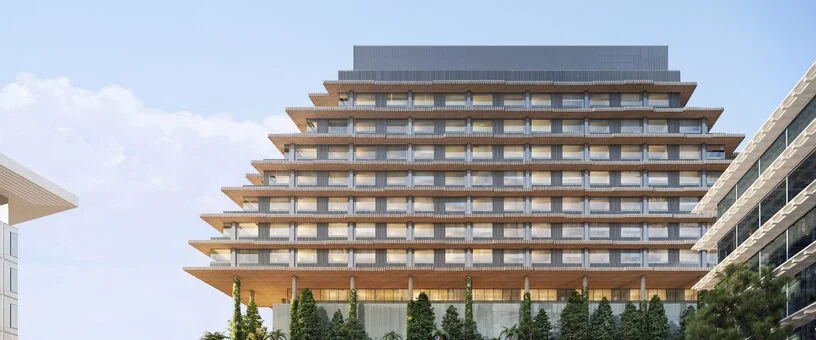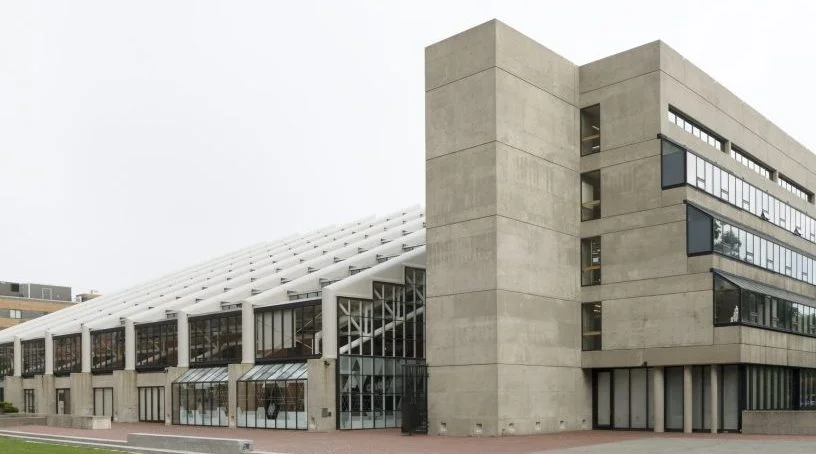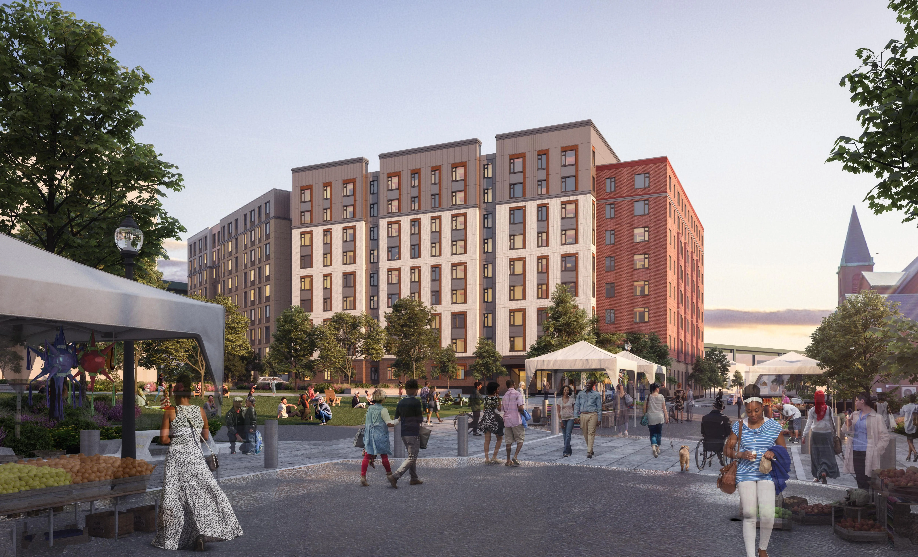We tailor our approach to each project’s needs—whether that involves custom materials, overseas manufacturing oversight, or performance testing coordination. Our work increasingly focuses on challenges like thermal bridging, climate resilience, and complex system integration, helping clients balance architectural intent with constructability, cost, and long-term durability.
The RDH Difference
Facade engineering at RDH is fluid, flexible, and deeply collaborative. We build multidisciplinary teams that include experts in structural engineering, enclosure design, energy systems, and construction delivery. This allows us to uncover blind spots and resolve issues that might otherwise emerge late in the project.
We also support a wide range of project types—not just landmark buildings. Our involvement can begin at early concept design or focus on technical QA late in construction. From reviewing curtain wall mockups to managing off-shore fabrication quality, we customize our role to support each client’s performance, budget, and delivery goals.
What Sets Us Apart
- Integrated Delivery Across Disciplines: We bring in structural, enclosure, and energy expertise as needed, delivering holistic solutions that reflect the realities of fabrication and construction.
- Performance + Precision: Our approach blends architectural design intent with analytical rigor. We support bold concepts with detailed graphical modeling and technical evaluation that holds up under real-world constraints.
- Adaptable Engagement: We scale our involvement to fit the project—from technical detailing to lab testing, from procurement strategies to site-based QC.
Values and Priorities
We lead with technical excellence, but we prioritize communication, responsiveness, and shared understanding. Our team listens closely to client needs, tailoring solutions that reflect real project goals—not just theoretical ideals.
Trust is built not just through strong design, but through reliable execution. That’s why we emphasize cross-disciplinary collaboration, clear communication, and proactive problem-solving. Especially on complex or high-risk projects, our ability to explain decisions clearly and partner effectively sets us apart.
How We Work
Our workflow is inherently collaborative. We regularly bring together specialists in structural engineering, enclosure consulting, and energy modeling to create facade systems that meet performance, design, and delivery expectations.
We use a wide range of tools—from graphical concept development to detailed system analysis—to guide decisions and support coordination. This technology-forward approach is paired with responsive, hands-on service and deep experience navigating fabrication and procurement challenges, especially when working with international suppliers.
Project Spotlight: Alberni by Kengo Kuma | Vancouver, BC
This project exemplifies RDH’s integrated approach to facade engineering. Our team supported conceptual design with 3D detailing, collaborated closely with the architect to protect the building’s sculptural vision, and provided oversight during overseas manufacturing and lab testing. We also coordinated site-based QA to manage constructability and performance throughout the process.
Alberni by Kengo Kuma is an iconic figure in Vancouver’s skyline—not just for its visual impact, but for how it reflects RDH’s core values: design collaboration, technical depth, and execution from early design to occupancy.
Project Spotlight: University of San Francisco Helen Diller Hospital | San Francisco, CA
The new 15-story Hospital Tower will be a defining presence at 300 feet tall and more than 800,000 square feet. Beyond its scale, the project represents a commitment to care and resilience—adding 324 beds while advancing goals for energy efficiency, seismic safety, and environmental sustainability.
It reflects a vision for healthcare infrastructure that is as forward-thinking as it is functional, serving the community well into the future.
