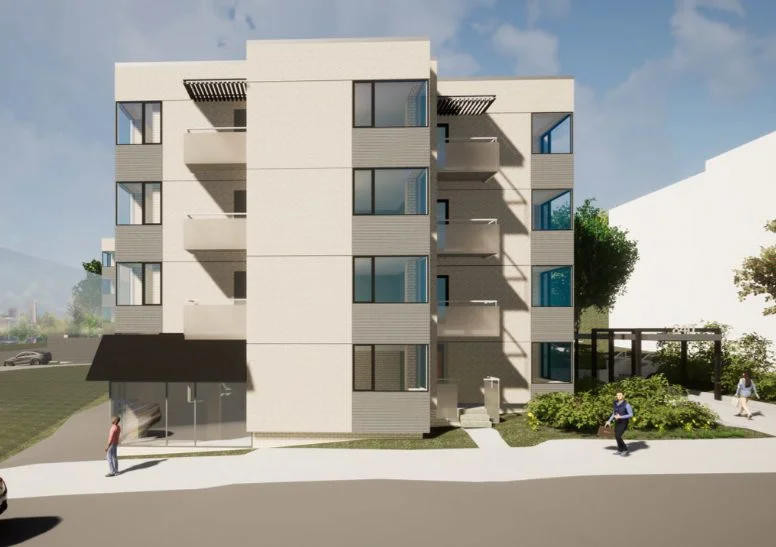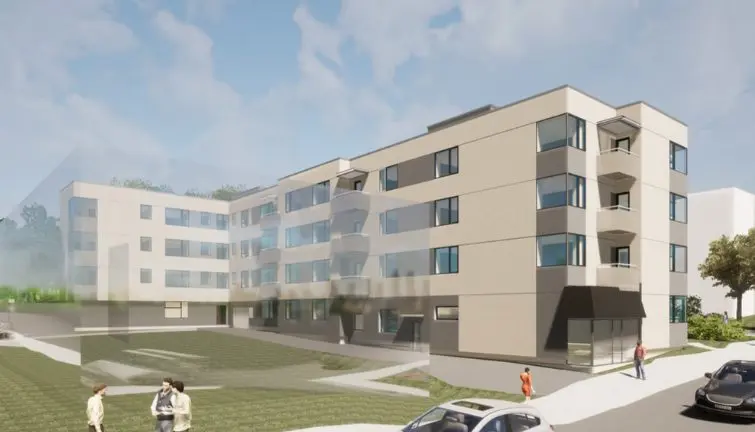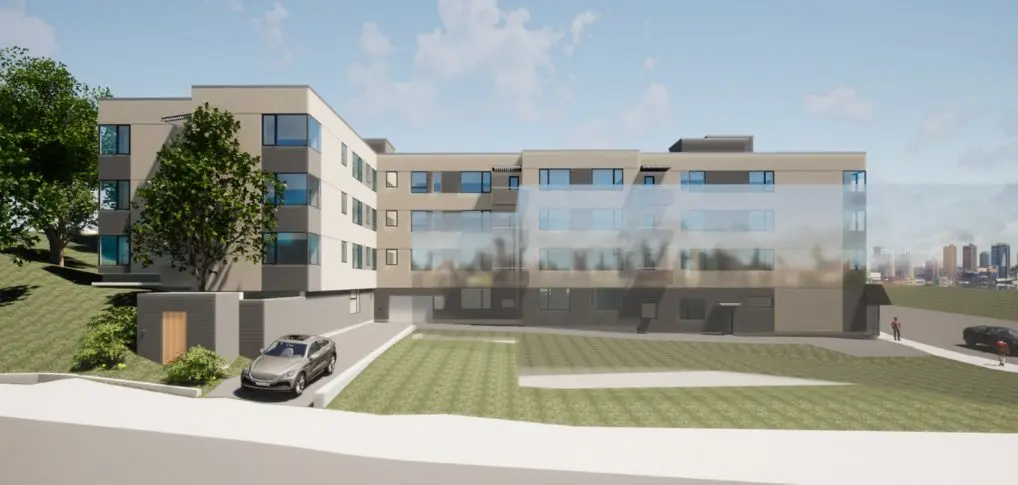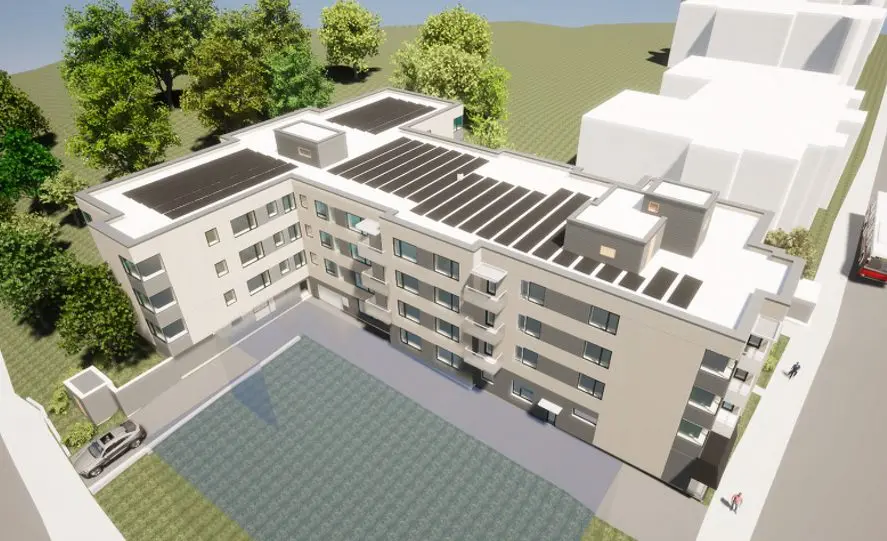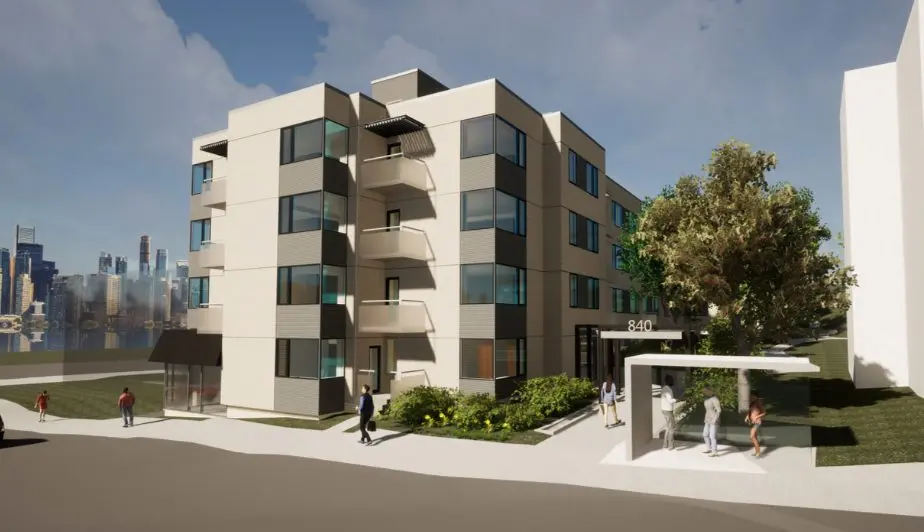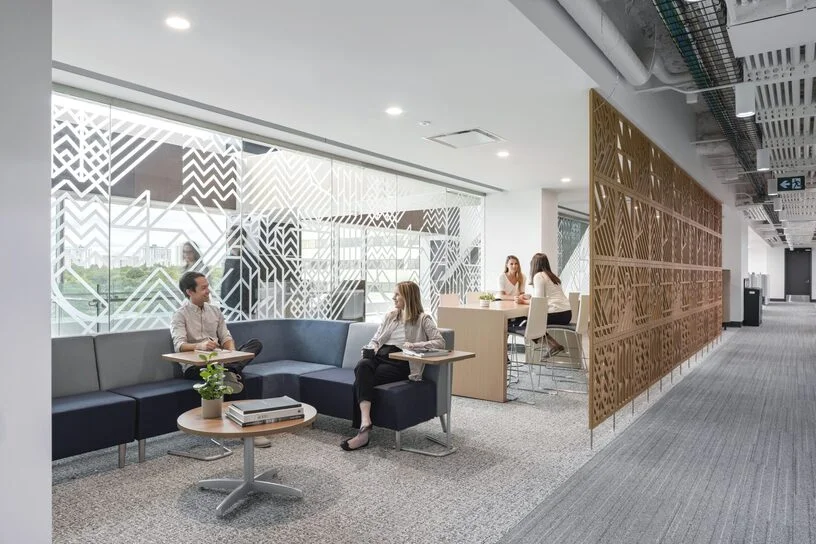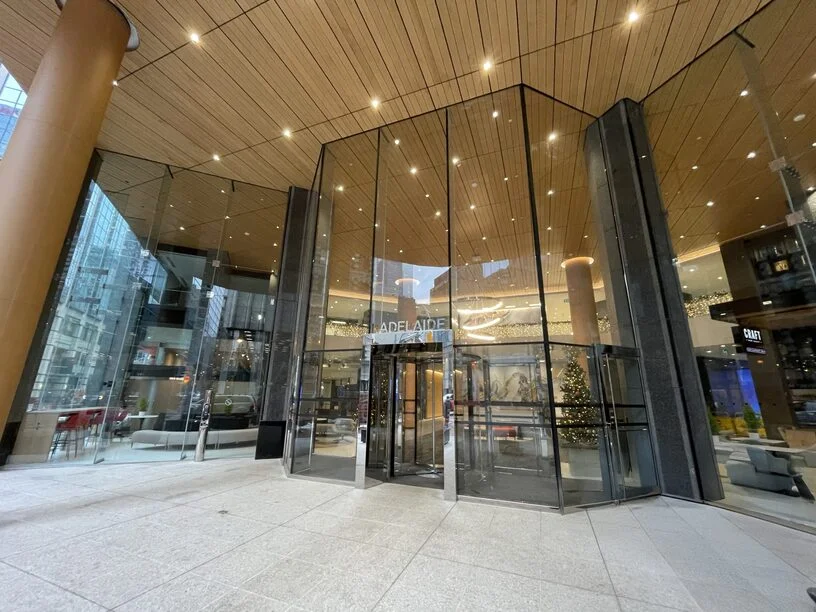The retrofit of this nearly 80-year-old building is one of the most ambitious retrofit projects undertaken by TCHC or TAF to date and will create a healthier, more comfortable indoor environment for residents. It also helps to address other key community priorities, including stimulating local economic activity and increased resilience.
The existing building at 840 Eglinton Avenue West is a prime example of how the application of building science, engineering, and technology to older buildings can bring them up to standard. RDH’s areas of focus were to support the design of passive building enclosure measures to resolve the building’s high natural gas consumption, deteriorating windows, and deteriorating brick cladding.
Less expensive than redevelopment, retrofitting with an over-cladding strategy also has the bonus of allowing residents to stay in their homes rather than having to relocate. In partnership with Baird Sampson Neuert Architects , the project team’s bigger goals were to:
- Reduce EUI by at least 70%
- Reduce GHG emissions by at least 85%
- Improve thermal comfort for residents
- Improve ventilation for residents
- Improve the overall condition of the building
- Create a cost-effective design solution
RDH was engaged early and kicked off our phase of work with a three-day building enclosure condition assessment of the exterior cladding, windows, doors, and roofs. Working on an over-cladding project of this scale means developing the appropriate design details against the real-life constraints of the project. RDH’s adaptability and agile decision-making come into play while navigating the drawing details.
BSNA used the findings from our investigation to inform the approach to over-cladding. RDH supported them during these pre-construction phases to see that the enclosure would achieve the performance targets set by TCHC.
