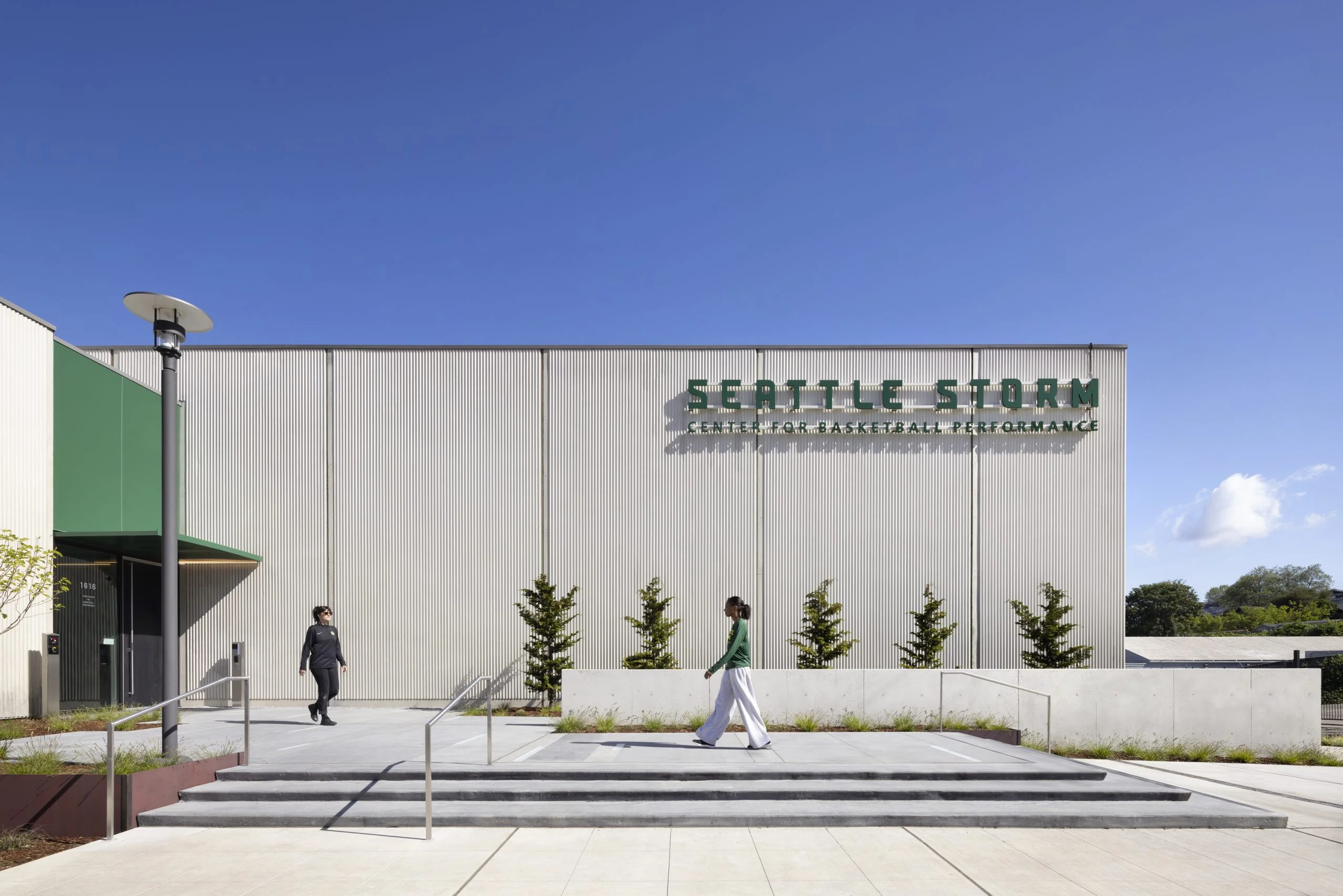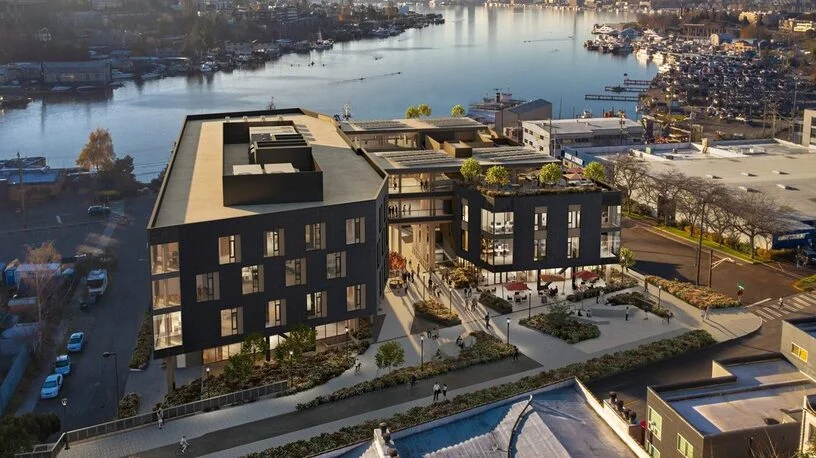With a design team composed of over 85% women and minorities, this facility represents a monumental step forward in equity and representation in professional sports. The building includes practice courts, locker rooms, kitchen and dining space, a hydrotherapy pool, sauna, and steam room. The building’s clean design features concrete sandwich panels, curtainwall windows, vegetated roof over hot rubberized asphalt and a single-ply roof membrane assembly. Taking on a design-assist role, our team consulted on architectural drawings and specifications alongside ZGF Architects.
Beyond its cultural significance, the project posed a series of technical and logistical challenges that we helped navigate. One of the project’s early challenges was navigating the roof installation amid exceptionally wet weather conditions. RDH played a crucial role in verifying the work adhered to performance standards and design intent despite difficult conditions.
During construction, our role included verifying the installation of enclosure-related components and documenting discrepancies. Additional challenges, including weather delays, product shortages, and value engineering adjustments, added complexity to the process. With increasing urgency, we employed a highly adaptable approach to problem-solving, working closely with the General Contractor to ensure that enclosure-related components were executed correctly.
We were able to address such complexities as air barrier continuity and environmental separation of the humid aquatic areas and conditioned office spaces. RDH also carried the building enclosure commissioning scope, confirming the facility meets LEED v4.1, ASHRAE, and ASTM guidelines. This included rigorous testing of various components, window/water testing, and whole-building air leakage testing.
The landmark facility is an asset to the community, providing elite training spaces for the team and setting a precedent for future women’s sports facilities.



