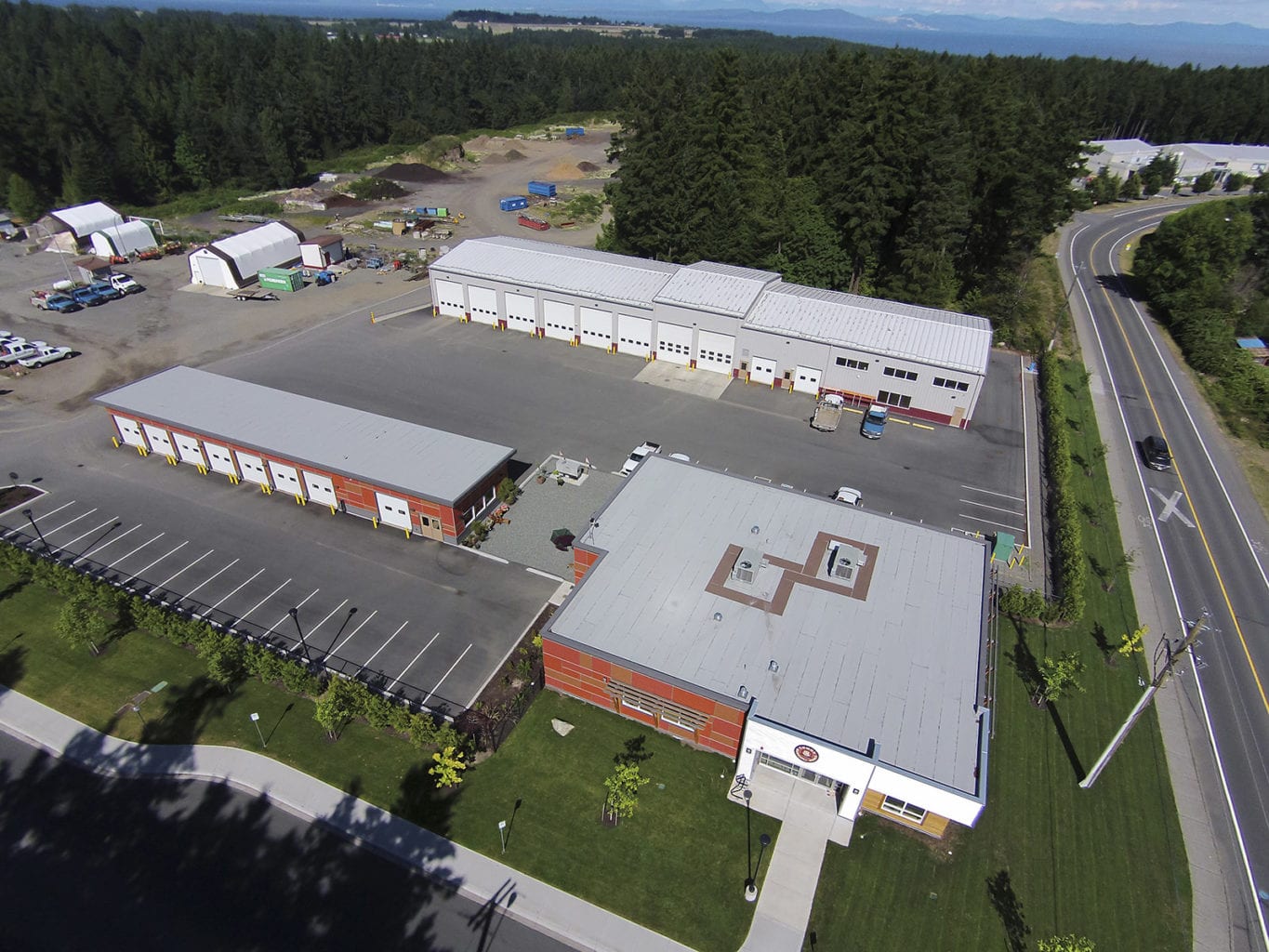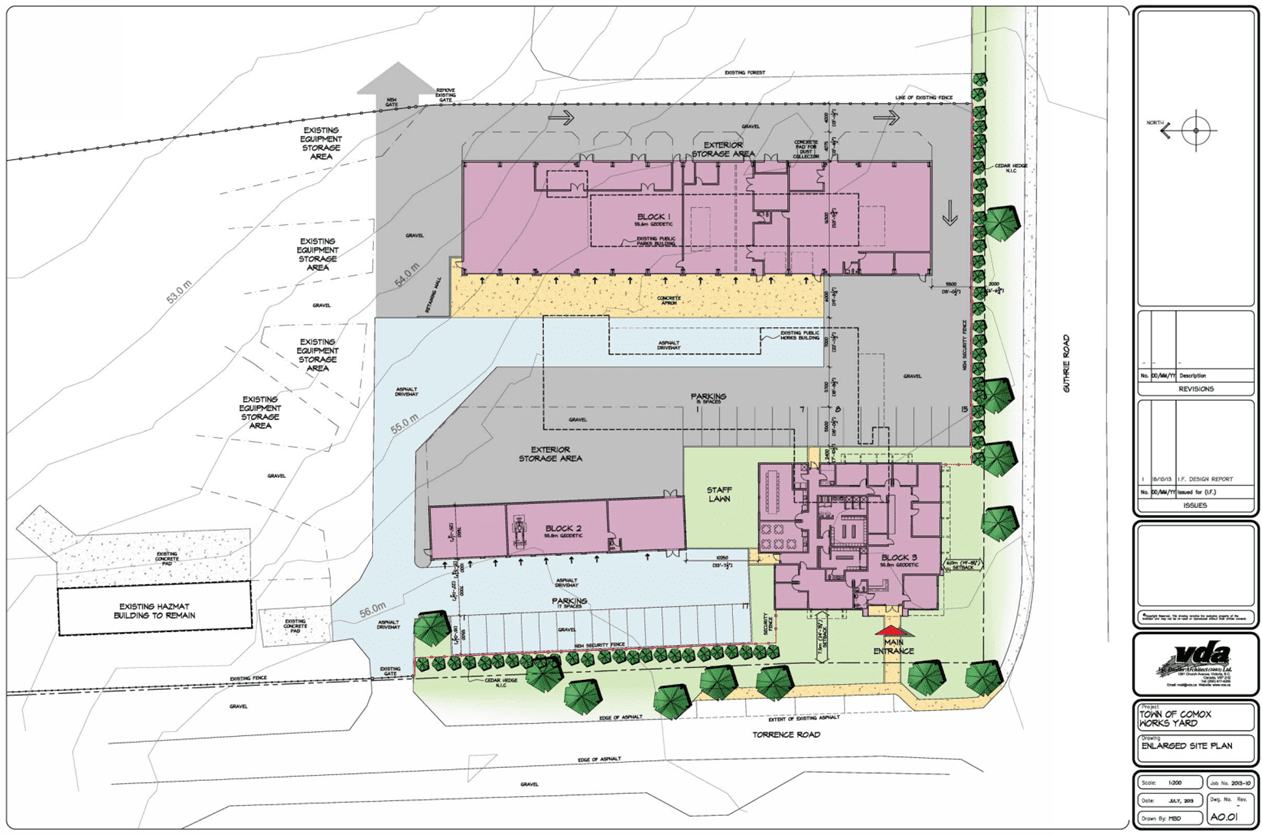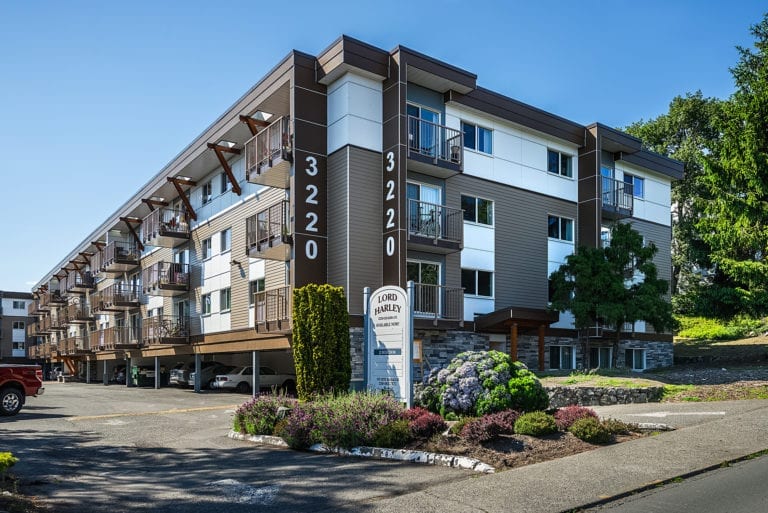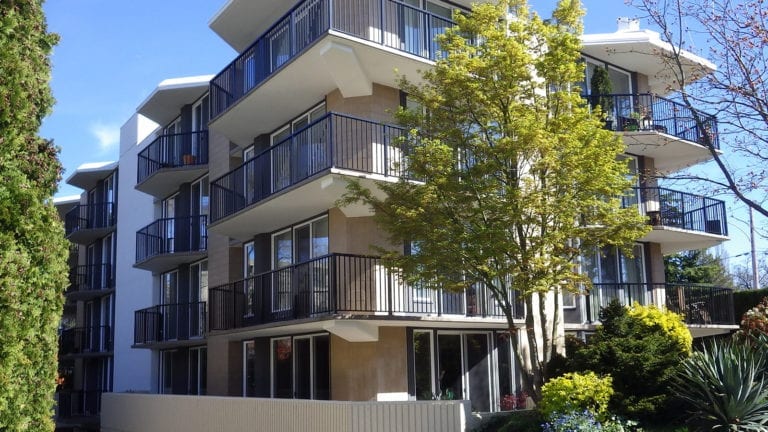The site of the Comox Municipal Works Yard was originally developed as a municipal dump, taking all of the town’s refuse from 1949 to 1976 and then a reduced selection of items until 2005. In 1976, the Town of Comox began developing the site and added new structures over the years. By 2012, a total of 6 buildings had been built for municipal operations, including buildings for the Public Works and Parks Departments, and storage for fuel, hazardous materials, seasonal materials, and general items.
In preparation for the town’s plan to upgrade and improve their facilities site, RDH was retained in 2012 to complete an initial condition assessment and capital needs study of the existing buildings. Our assessment addressed current safety and space requirements. In addition, it included conceptual planning, siting, and budgeting for the upgrades as well as phasing to allow ongoing municipal operations during the construction phase. Based on our assessment, the town decided to rebuild several of the buildings on the same site and bring them up to date with improved energy efficiency, disaster response capabilities, and future growth capabilities.
We led the project on behalf of the town throughout the duration of the rebuilding process. As the project manager, we put together the design team and managed it as well as the building permit process, contractor selection, tendering process, construction overview budget, construction and deficiency work, and warranty work.
Some special features of the project included stormwater infiltration to reduce the municipal storm water collection load and voluntary compliance with the energy requirements of ASHRAE Standard 90.1. Our team provided expertise for compliance with the energy requirements. We also ensured the buildings were designed to meet the town’s request to provide accommodations for increased female staffing in construction roles.
This project was completed on time and significantly under budget. The phasing plan that our team developed allowed the Public Works and Parks Departments to maintain their operations throughout the construction process.
Share This Post
Date:
May 2, 2019
Client
Town of Comox
Architect
Vic Davies Architecture
General Contractor
AFC Construction






