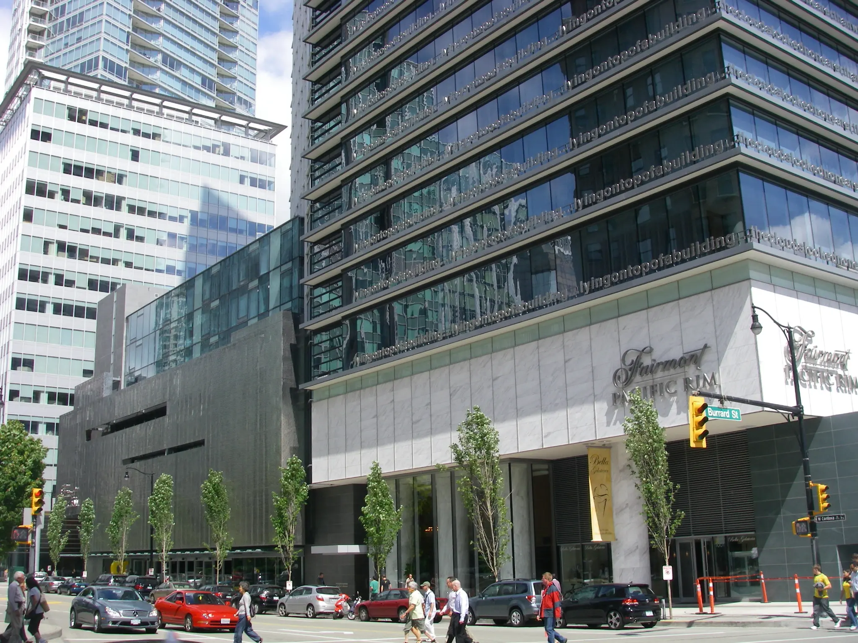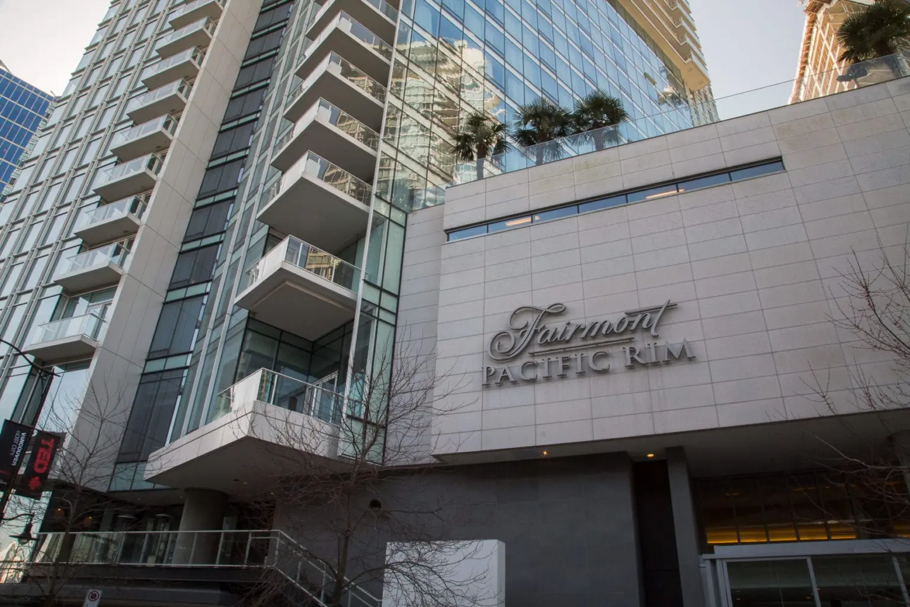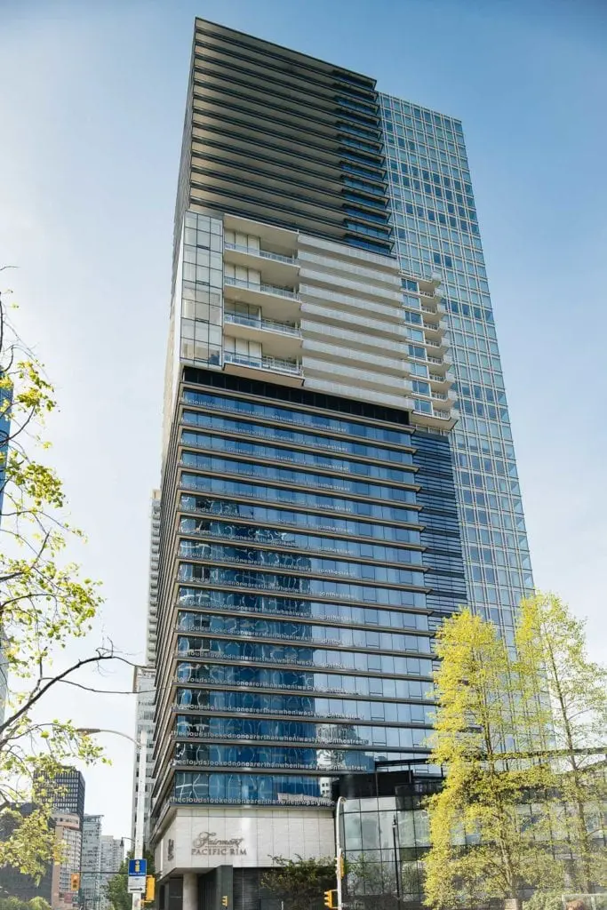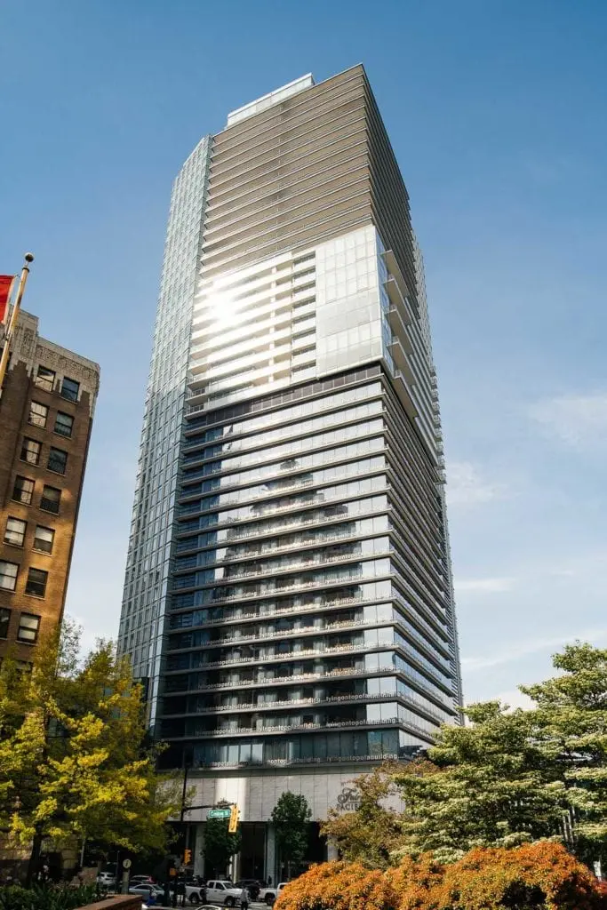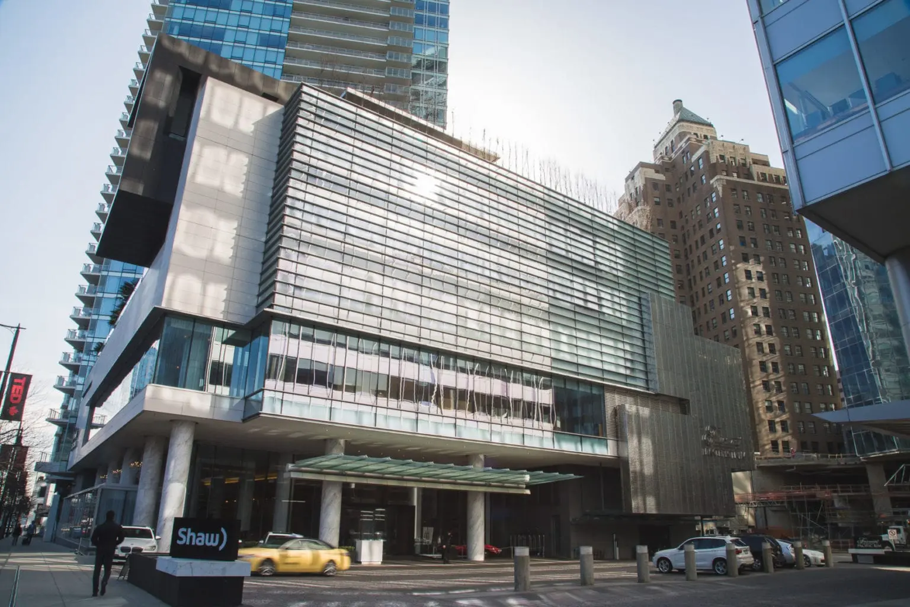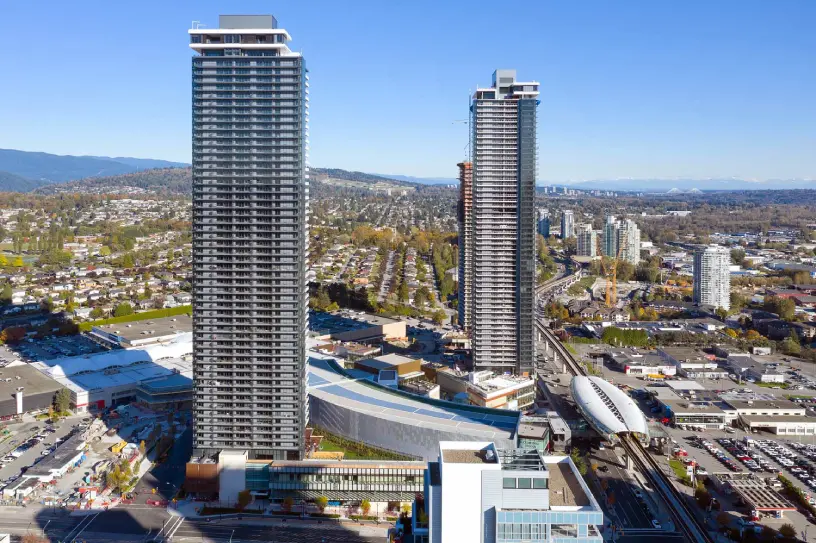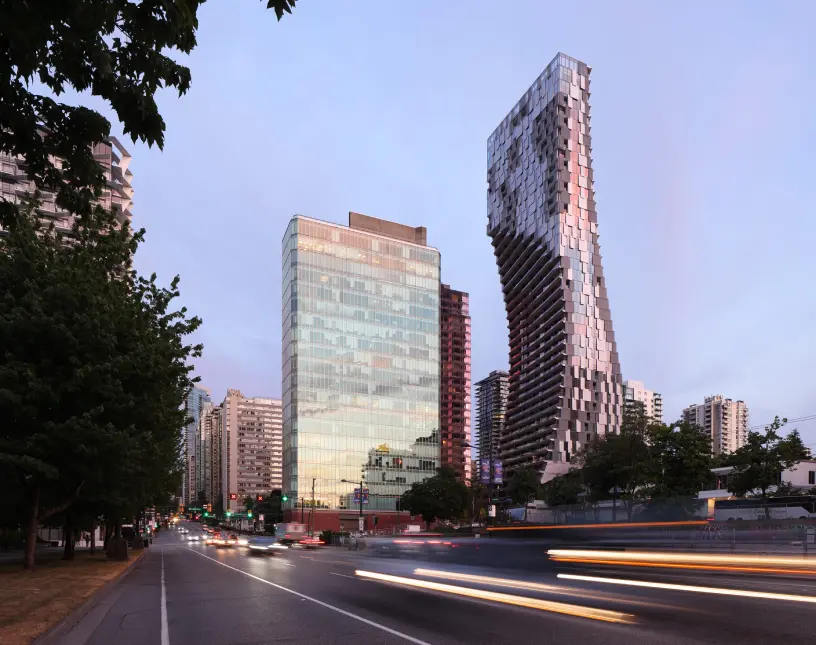Located in downtown Vancouver’s Coal Harbour neighborhood, the 48-story tower features 367 hotel suites and 175 residential units. Its striking glass and metal facade, along with a landscaped sixth-floor outdoor amenity space, offers guests panoramic views of the city skyline, waterfront, and Coast Mountains.
We joined the project team led by Westbank and James KM Cheng Architects to provide building enclosure consulting. Our role included design input on the façade, exterior decks, and architectural features throughout the hotel and residential areas. The design vision centered on a predominantly glass façade to maximize views from all areas within the building. At the time, this type of system was considered advanced, and our team was brought on to assess its feasibility and constructability in close coordination with the experienced construction team.
To help the team meet its design and performance objectives, we developed an enclosure system composed of curtain wall glazing, metal panels (including Ombrae), and stone cladding, with integrated exterior artwork woven into the façade. Our services included supporting performance mock-ups, assisting in curtain wall production to confirm compatibility with other enclosure components, and conducting ongoing reviews and performance testing during construction to support quality delivery.
Completed on schedule for the 2010 Winter Olympic Games, the Fairmont Pacific Rim remains one of Vancouver’s premier hotel and residential destinations, celebrated for its architecture and attention to detail.
