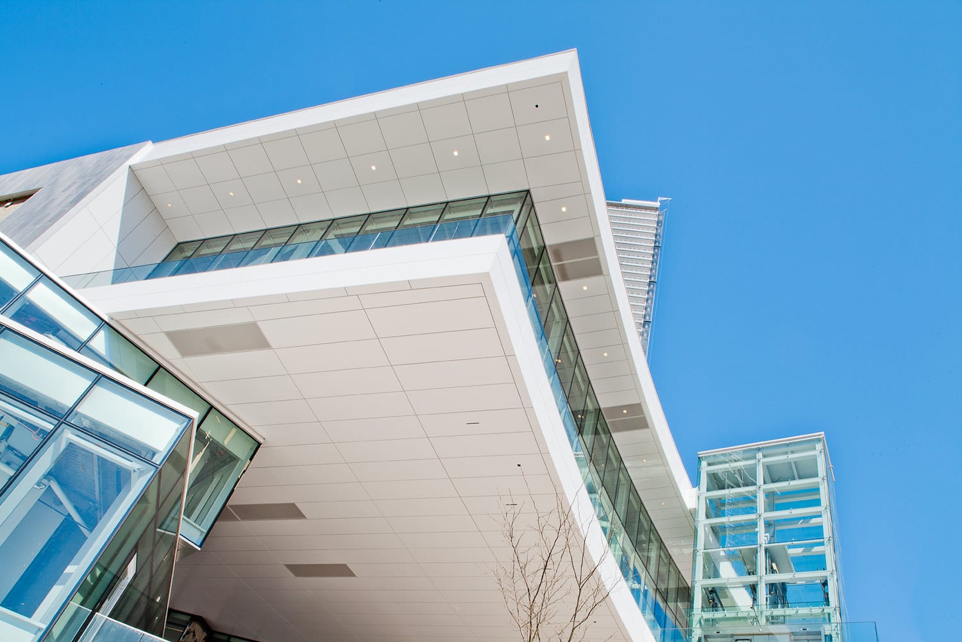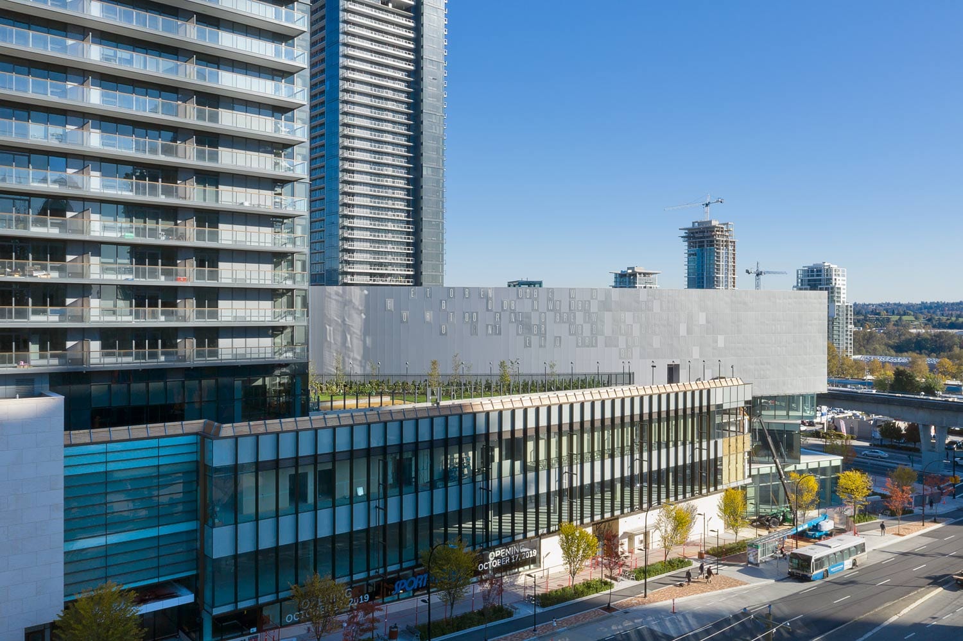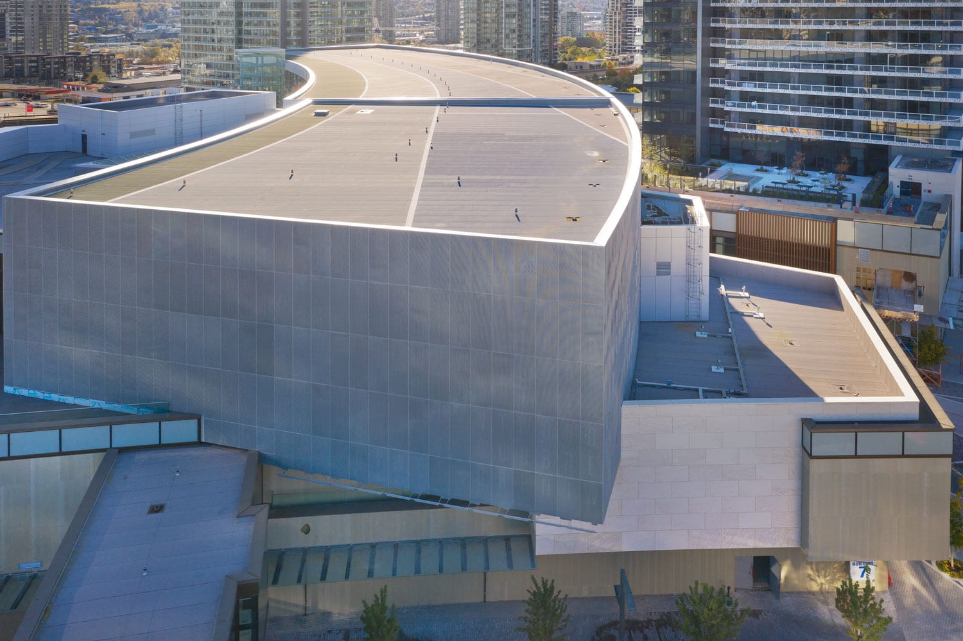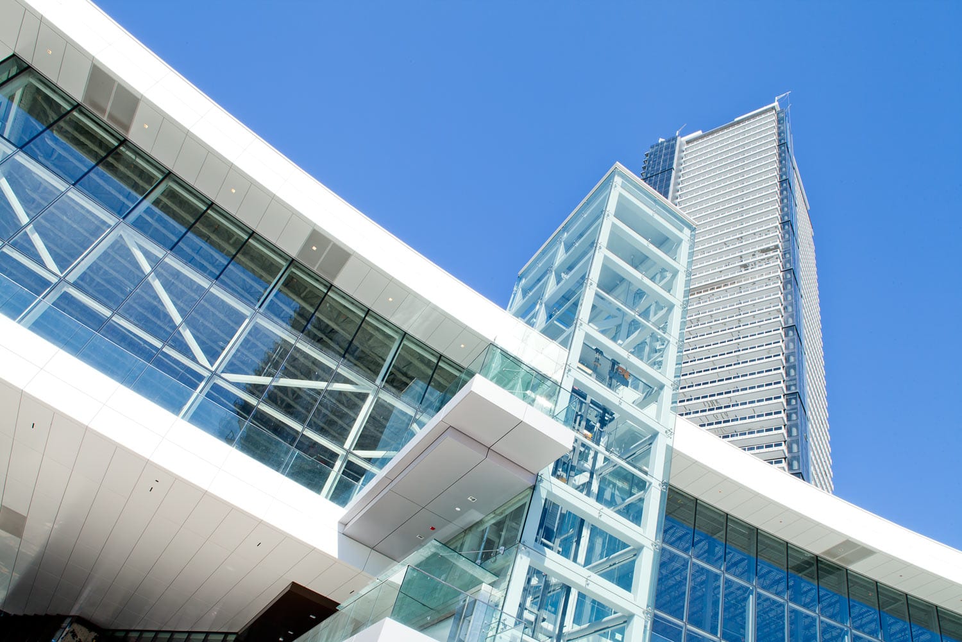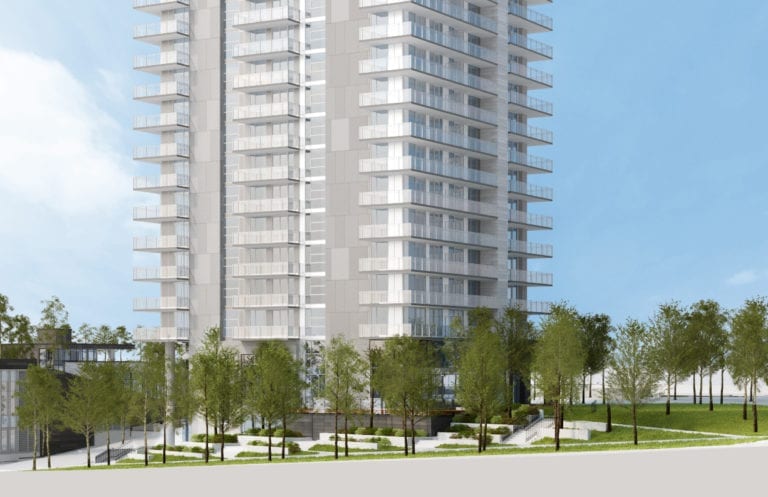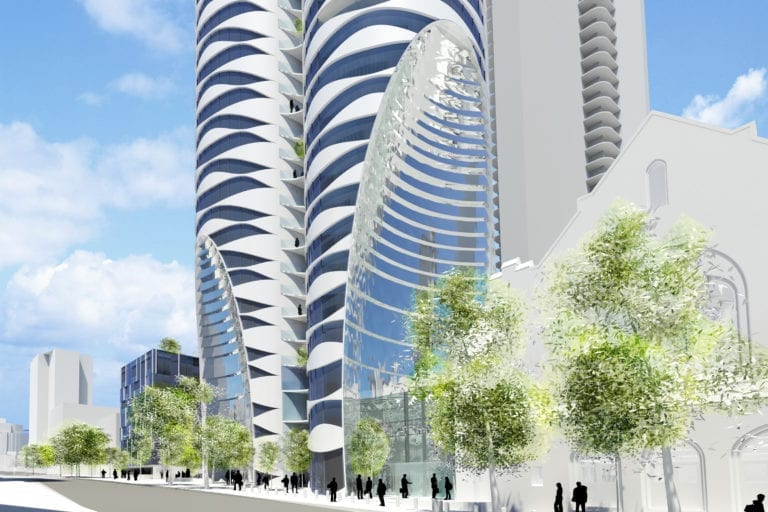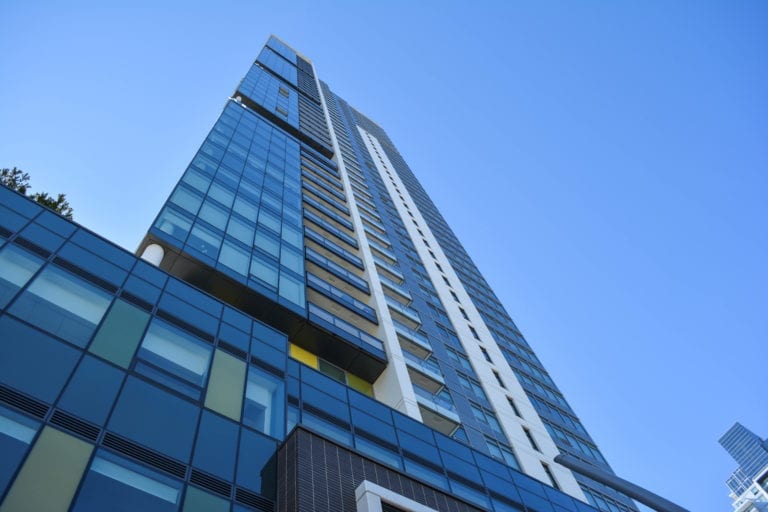The Amazing Brentwood is a 28-acre master planned community designed to integrate high-rise luxury homes with rapid transit connections, office space, shopping, dining, entertainment, and other amenities. When completed, the development will include 11 residential towers containing 6,000 homes. By combining the renewal of existing buildings with the construction of many new buildings, the project will transform the area from a dated mall to an elevated centerpiece for the region. The architecture will reflect movement and action, featuring flying boxes, vertical elements on the glazing, and awe-inspiring ombre panels.
Our team has thus far been involved in several phase 1 aspects of the project. Our scope has included energy modeling for the residential towers, building enclosure consulting, and façade structural and façade engineering on the first 3 towers and commercial areas. We assisted the curtain wall manufacturers by designing the both façade and structural details for the project. We also used the research findings from our Belmont project to utilize the low thermal conductivity clips, to attach the cladding and suite heat recovery ventilators – making the Amazing Brentwood one of the first large-scale projects to adopt these innovative approaches to meet the project requirements.
We worked collaboratively with the project team and the trade contractors to efficiently implement the work. The project team encountered some unique challenges throughout the process, whether it be related to the complex expansion joint arrangements between the buildings and existing mall facility, incorporating flexibility in the building façades to allow for the commercial tenants to implement their branding as part of the final project, or innovative approaches to allow the incorporation of large balconies for the benefit of the residents to enjoy the outdoor towering space above the commercial facility.
We are currently finishing our work on the first three towers scheduled to be completed by 2021.
Share This Post
Date:
October 8, 2019
Client:
SHAPE Properties
Architect:
Stantec
General Contractor:
EllisDon, Axiom Builders
Our Role:
Building Enclosure Consultant, Façade Designer, Structural Glazing Engineer, Energy Consultant

