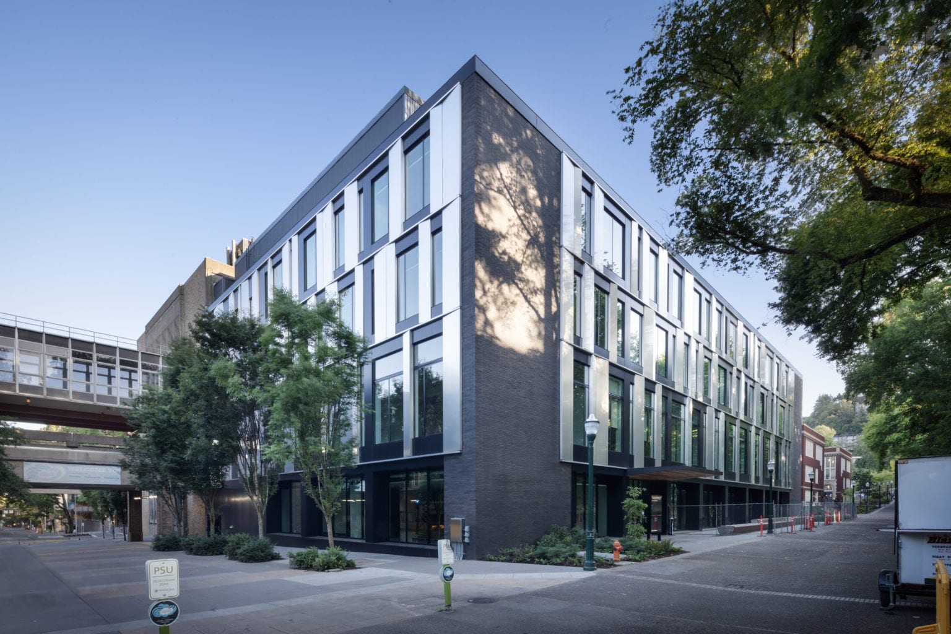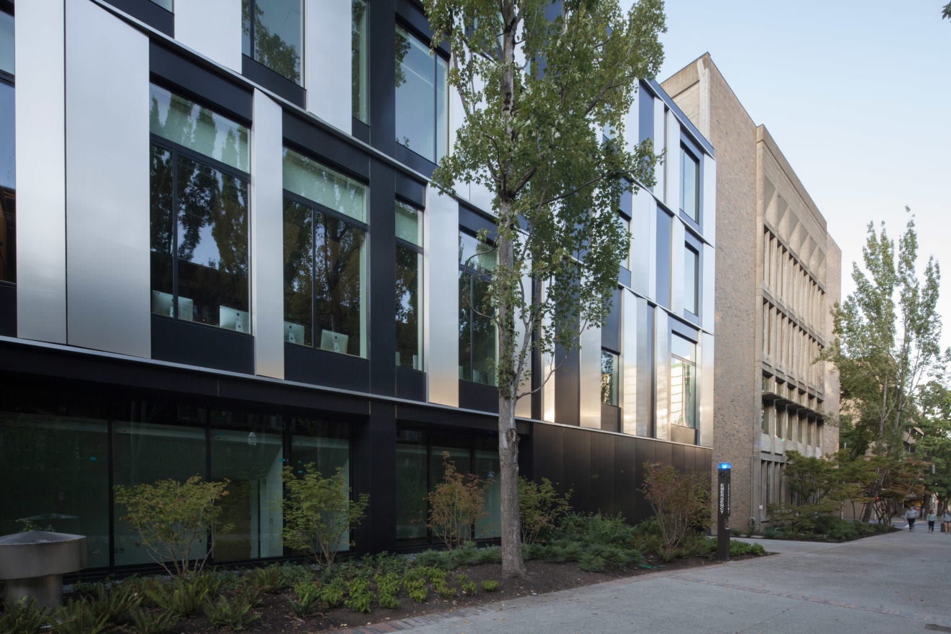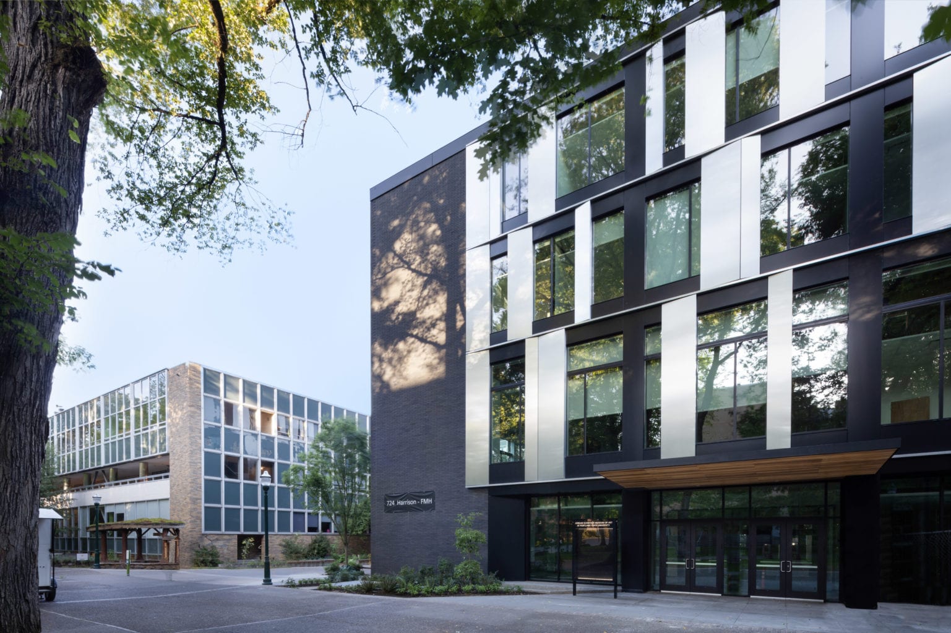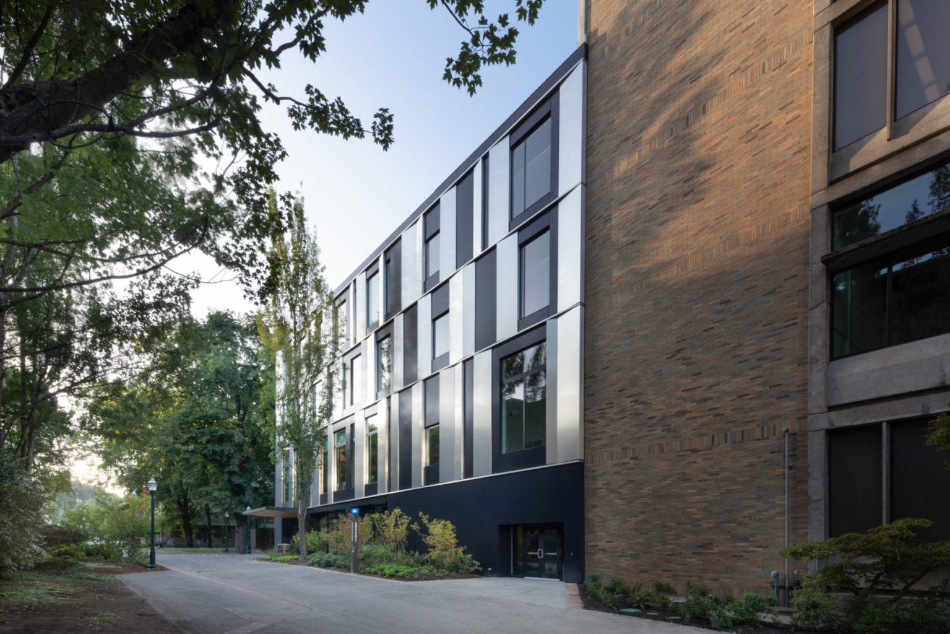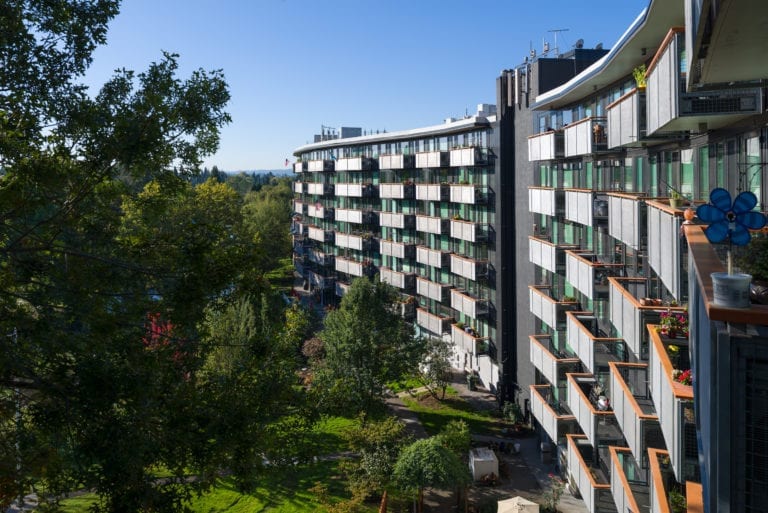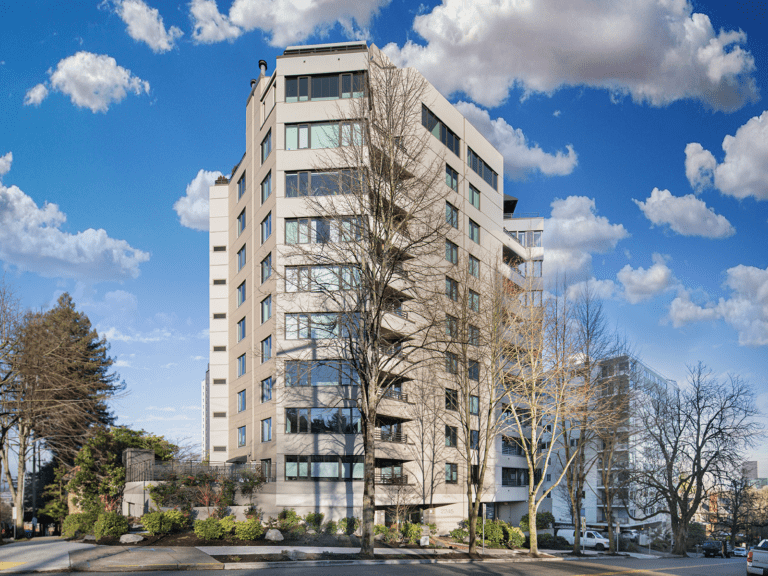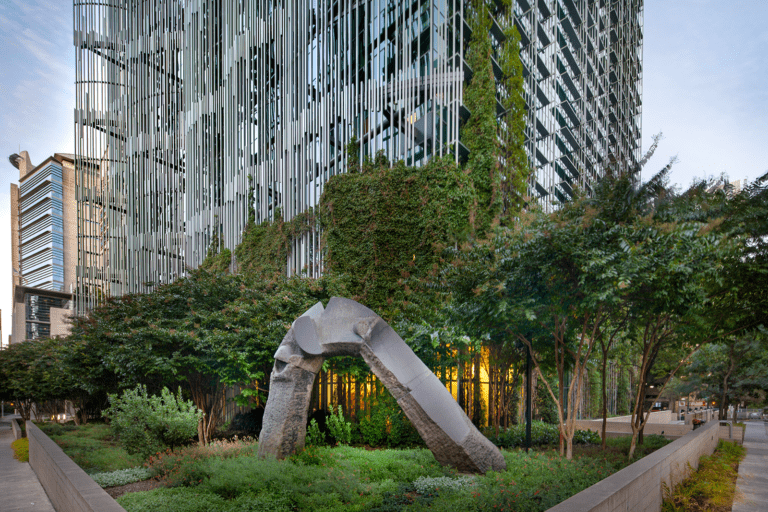Fariborz Maseeh Hall, formerly Neuberger Hall, is one of Portland State University’s oldest and most heavily used buildings. The four-story building, constructed in two phases during the 1960s, holds a prominent position on campus and connects to an adjacent sister building via a third-floor sky bridge. By the mid-2000s, the building was in need of major repairs to keep it operational due to outdated building systems and deferred maintenance. The university sought funding for renovations and undertook a $70 million renovation project in 2018 to update and modernize the aging building. The renovations included many safety and system upgrades, a new common area with a large skylight to allow natural light into the building, and a major replacement of the exterior wall with a modern pressure equalized rainscreen including new metal panel cladding, energy efficient fiberglass windows, and an innovative sheathing system with pre-applied fluid air and water restive barrier. The comprehensive envelope and interior renewal project aimed to reinvigorate the building with a more modern, industrial aesthetic.
Our team was involved with the renovation project from the design phase through construction. We were engaged by the Project Architect, Hacker to help integrate the new cladding with the existing structure to ensure the renovated building would have a fully protected enclosure. Initially we provided peer review of the construction drawings, specifications, and details. During the construction phase, we provided field review, observed water testing, and added extensive input to the details.
As demolition commenced on the project, the opened-up structure revealed some unique and challenging conditions that required the project team to make adjustments to the original plans. We worked closely with the contractors to address the necessary changes to the details. Our team applied some innovative thinking and creative problem-solving to tie in the new enclosure with the existing elements and to ensure the renovated structure would meet performance expectations and current energy code requirements.
The project specifications included the use of a new hybrid wall sheathing/air barrier system comprised of an exterior gypsum board with fluid WRB pre-applied in the factory. This concept saves valuable time with install since field-detailing is only required at the joints and penetrations. Our team worked through the mock-up process to determine the best approaches to window and air barrier detailing for this unique hybrid sheathing system to mitigate potential risks and to tie in the new panels with the existing grade waterproofing.
Our team also addressed detailing for the challenging conditions presented by other renovations to tie them in with the existing materials and structure, including the new windows, the new ground-level storefront, the new skylights, and the roof. We also provided extensive input on detailing the sky bridge to integrate the new cladding with the existing air barrier while also allowing for more seismic movement per the current standards.
The newly renovated building opened with its new name in October 2019 and houses many important student support services, classrooms, and laboratories, and now includes an art museum.
Share This Post
Date:
May 29, 2020
Client:
Hacker
Owner:
Portland State University
Architect:
Hacker
Our Role:
Building Enclosure Consultant

