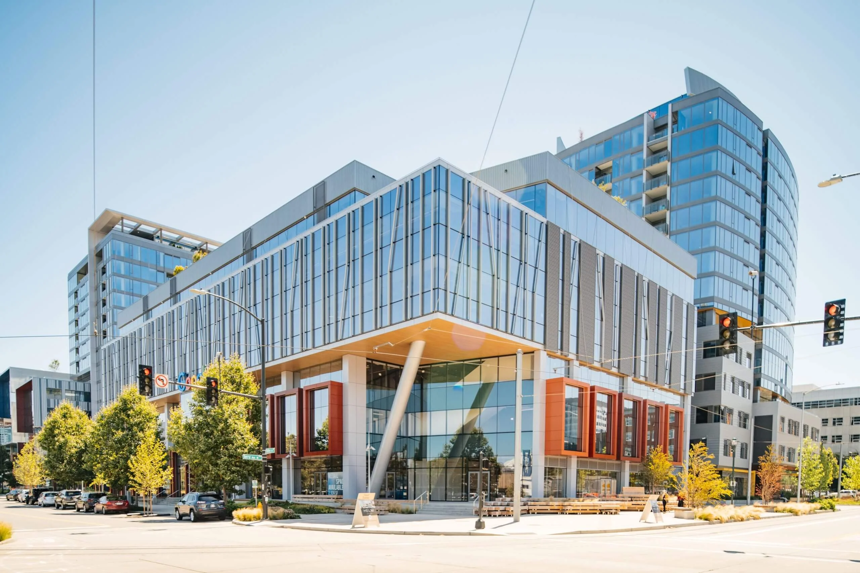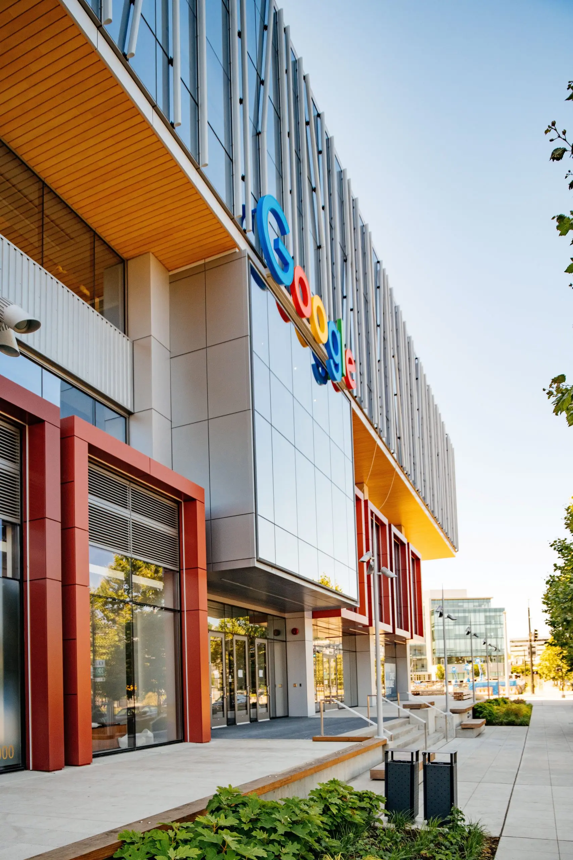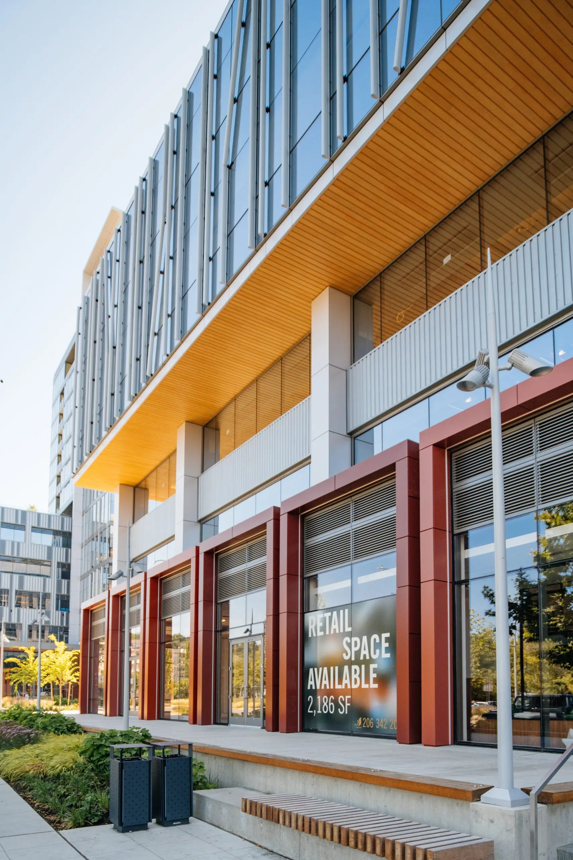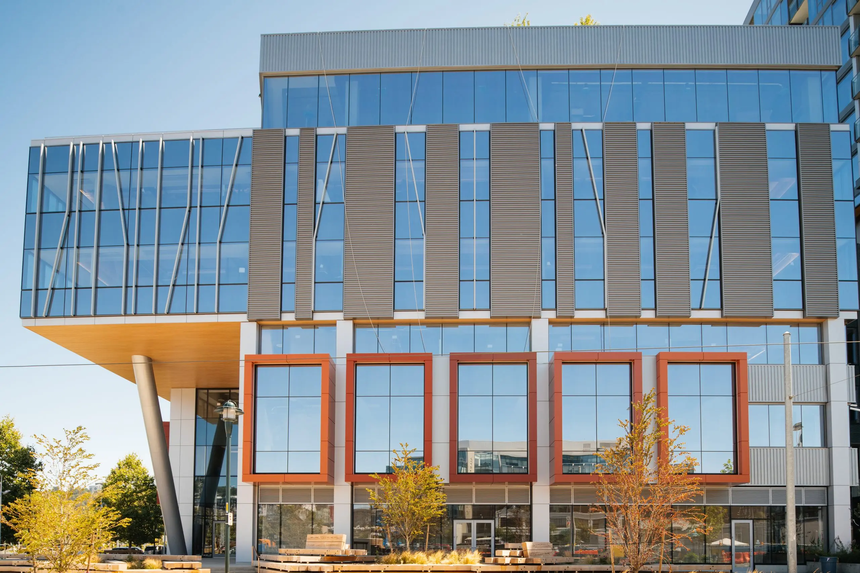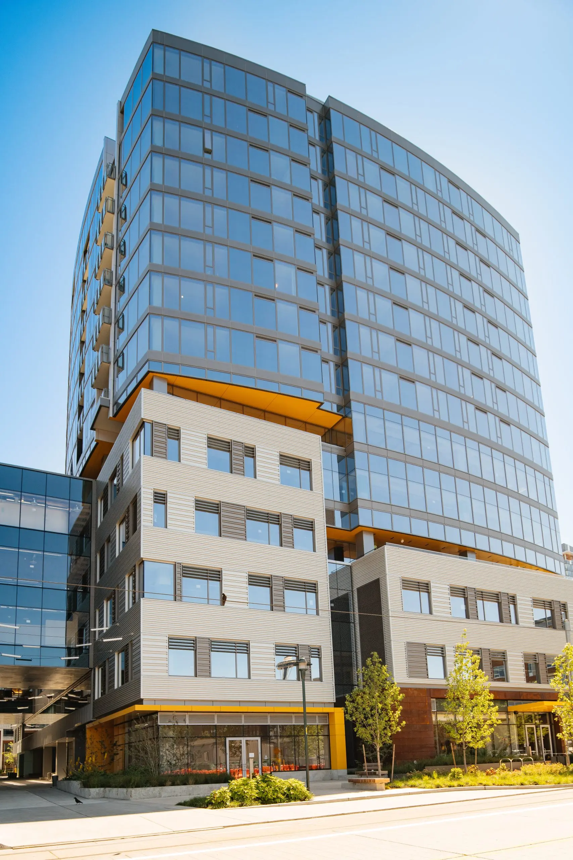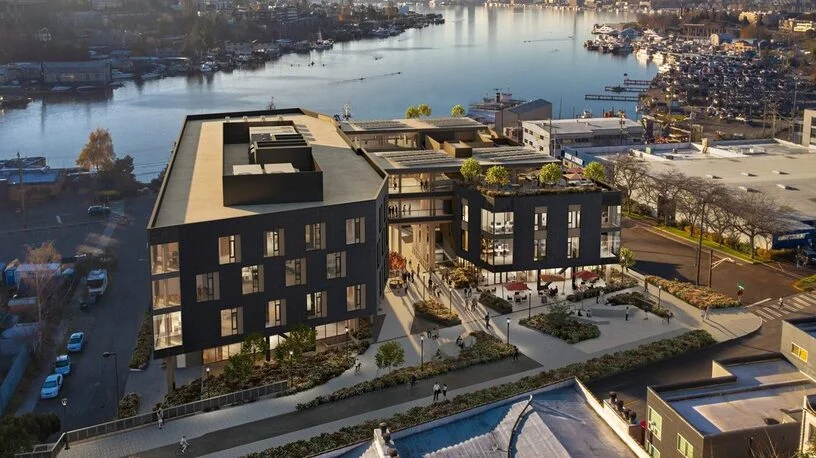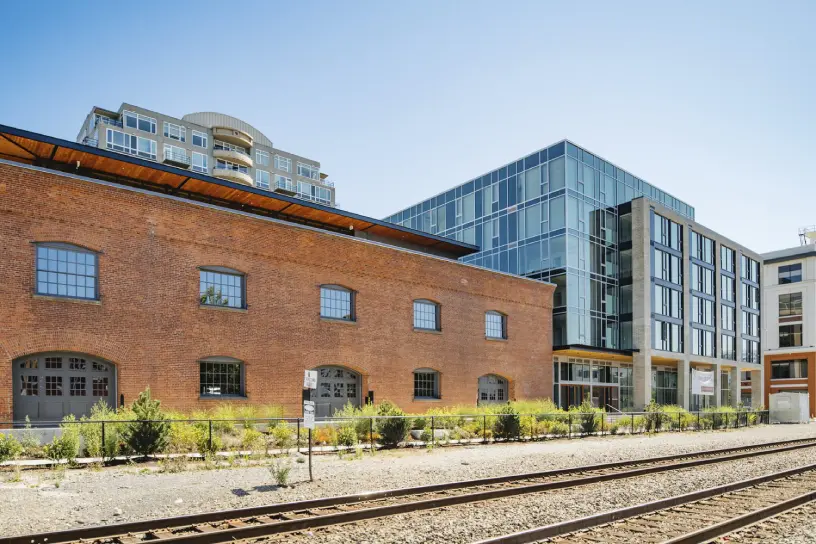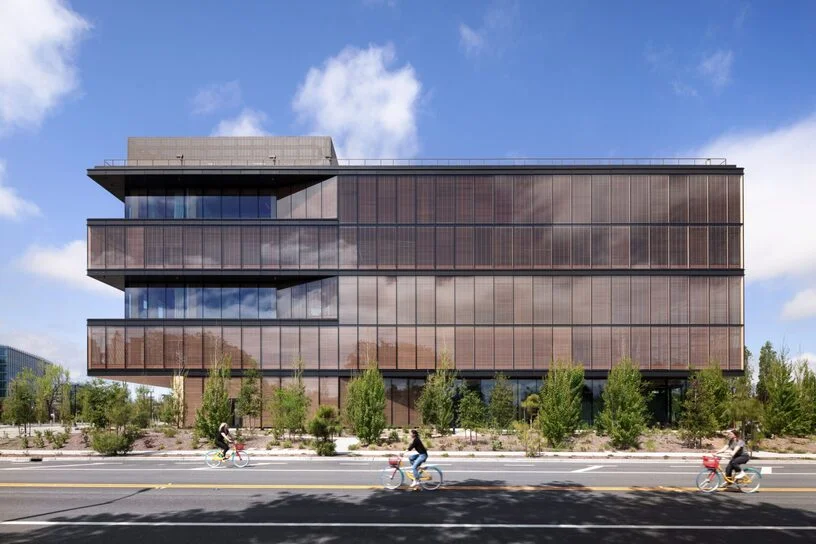The four-building, mixed-use campus includes towers up to 15-stories, offering 638,000 SF of office space for Google and 150 residential apartment units, with retail at the ground level.
RDH was brought on by Vulcan Real Estate to support Graphite Design Group through the design and construction phases of the project to ensure the building enclosure met the owner’s performance objectives. RDH provided design assist services from schematic design through construction documents. We supported the selection of a high performance glazing contractor and worked closely with them as a through design and construction, leading to the integration of four different unitized curtain wall, window wall, and site constructed glazing systems on the project.
Our work included development of a thermally broken balcony arrangement for the residential portions of the project to meet increasingly stringent energy codes in Washington State and control condensation risk within the residences. We provided onsite performance testing of the enclosure, including water penetration testing and whole building air leakage testing.
