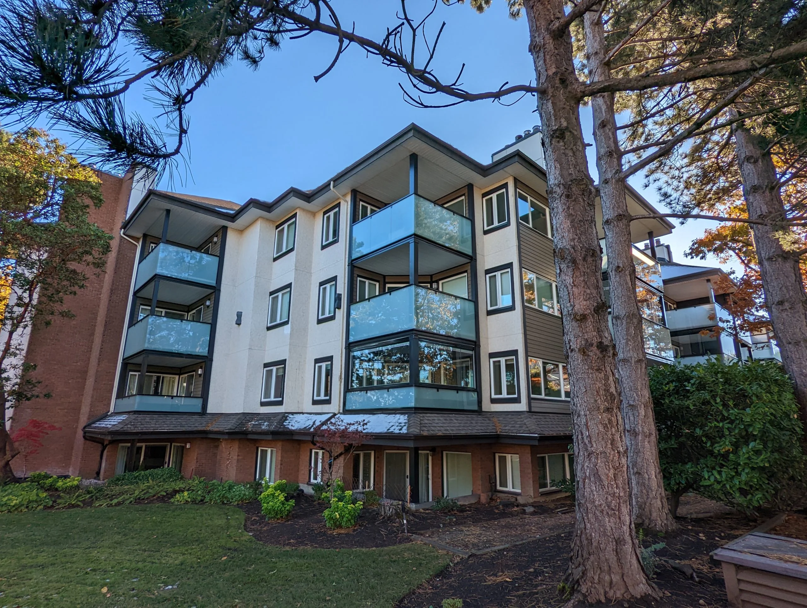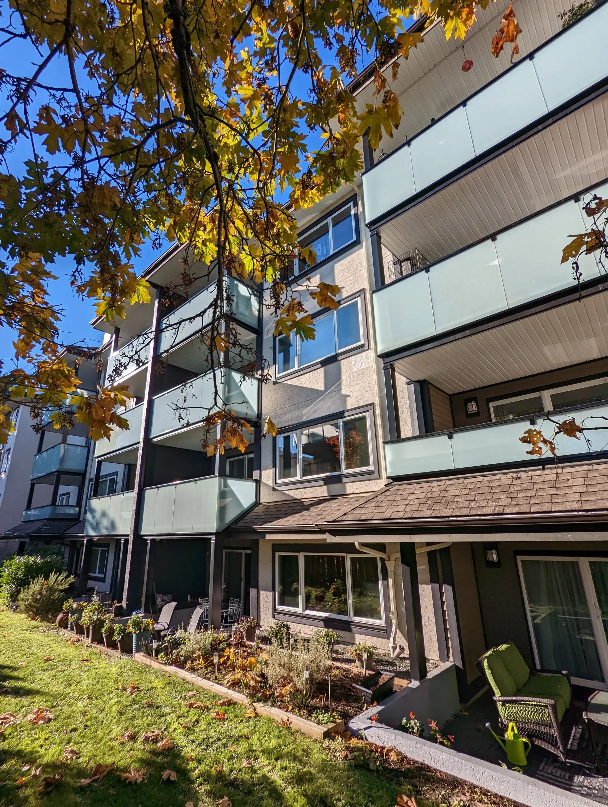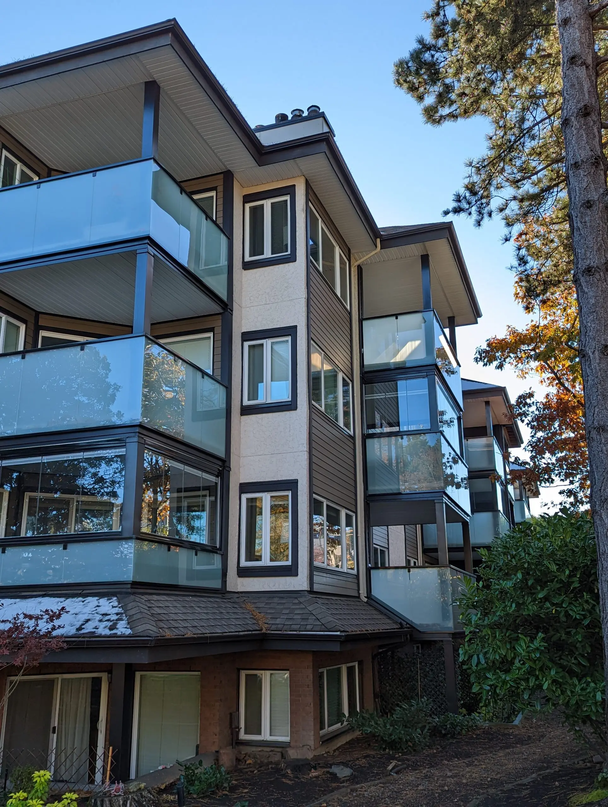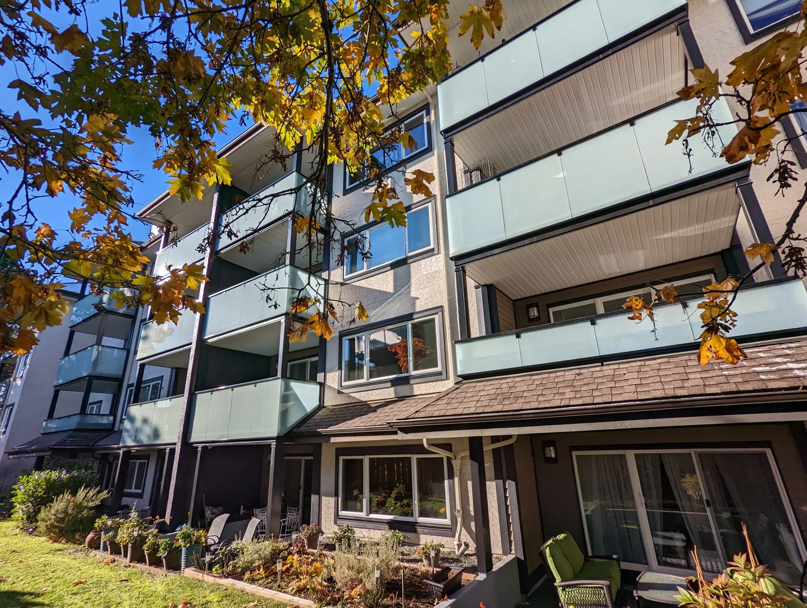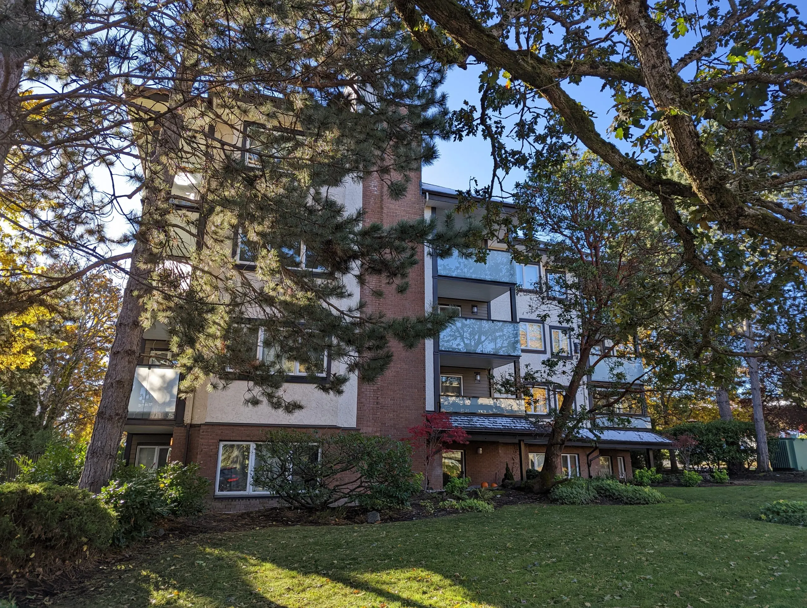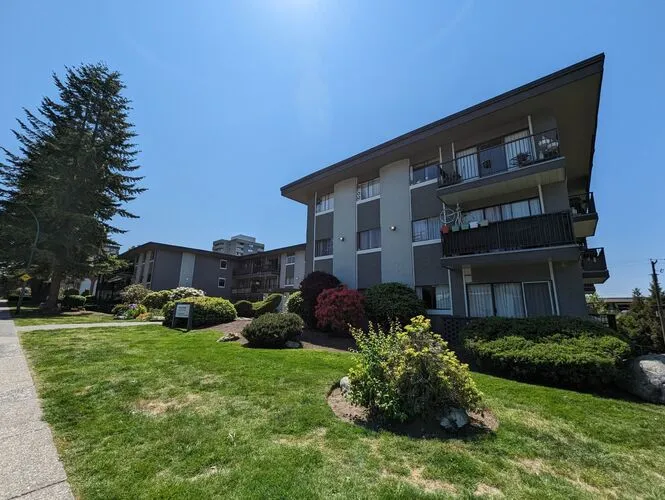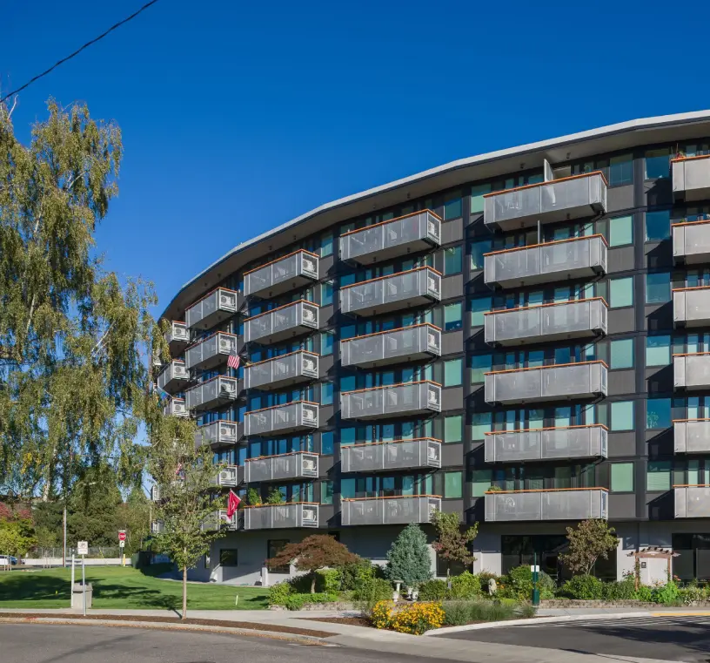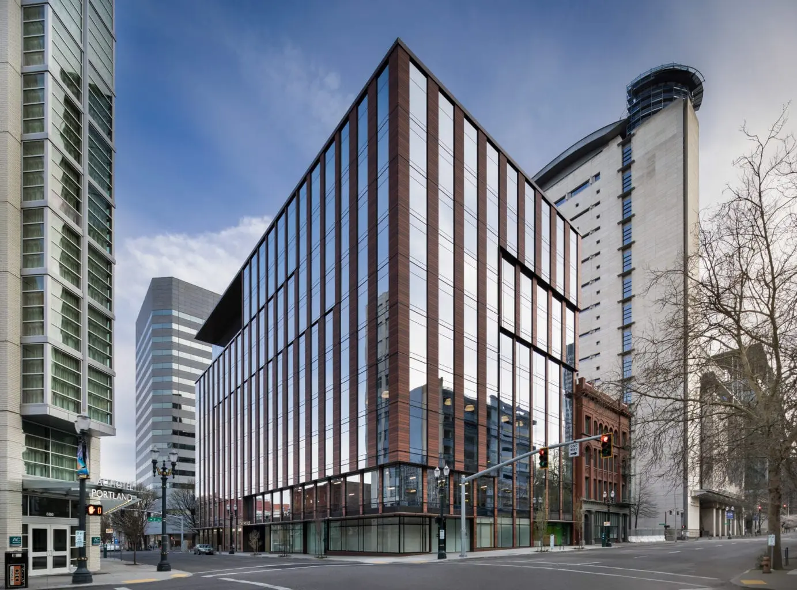The owners of Morrison Manor first engaged RDH for a combined depreciation report and building enclosure condition assessment (BECA) in 2017. We assisted the owners with prioritizing the financial planning for the targeted recommendations which included renewal of cedar siding, stucco cladding at the rooftop deck walls, windows, balconies, and the podium membrane.
A key consideration for the owners in moving forward with the project was the functionality of the balconies, many of which had glazed enclosures. RDH worked with the owners in a design study that made sure the project would include balcony enclosures acceptable to the municipality.
The design study also analyzed the opportunities and drawbacks of carrying out the BECA recommendations in a targeted versus comprehensive approach. For example, although the balcony doors were low risk for water leakage, they were poor performing thermally and compromised occupant comfort and energy efficiency. Since the balcony re-build was necessary from a structural perspective, the design study calculated that replacing the doors at the same time was an incremental cost increase that the owners decided was beneficial overall. On the other hand, through the design study the owners determined that expanding the cladding renewal to include all stucco, which was showing signs of approaching the end of its service life would not provide as much benefit as with the doors, and it was not included in the final project.
The design study also presented options for how to manage the project. The owners chose our construction management approach that affords greater transparency and control over the budget and schedule than the more traditional general contractor approach.
Construction began in early 2020, continued through COVID, and completed in the spring of 2021. Occupants continued to live in the building throughout the project and our on-site superintendent worked to minimize the daily impact on the occupants’ lives. The work resolved the water ingress problems, the balconies were all re-built with structural upgrades, and occupant comfort and energy efficiency improved. Additionally, street noise from busy Fort Street was reduced by the new windows and doors and air barrier improvements. The building’s refreshed appearance features striking new balcony guardrail and enclosure components.
