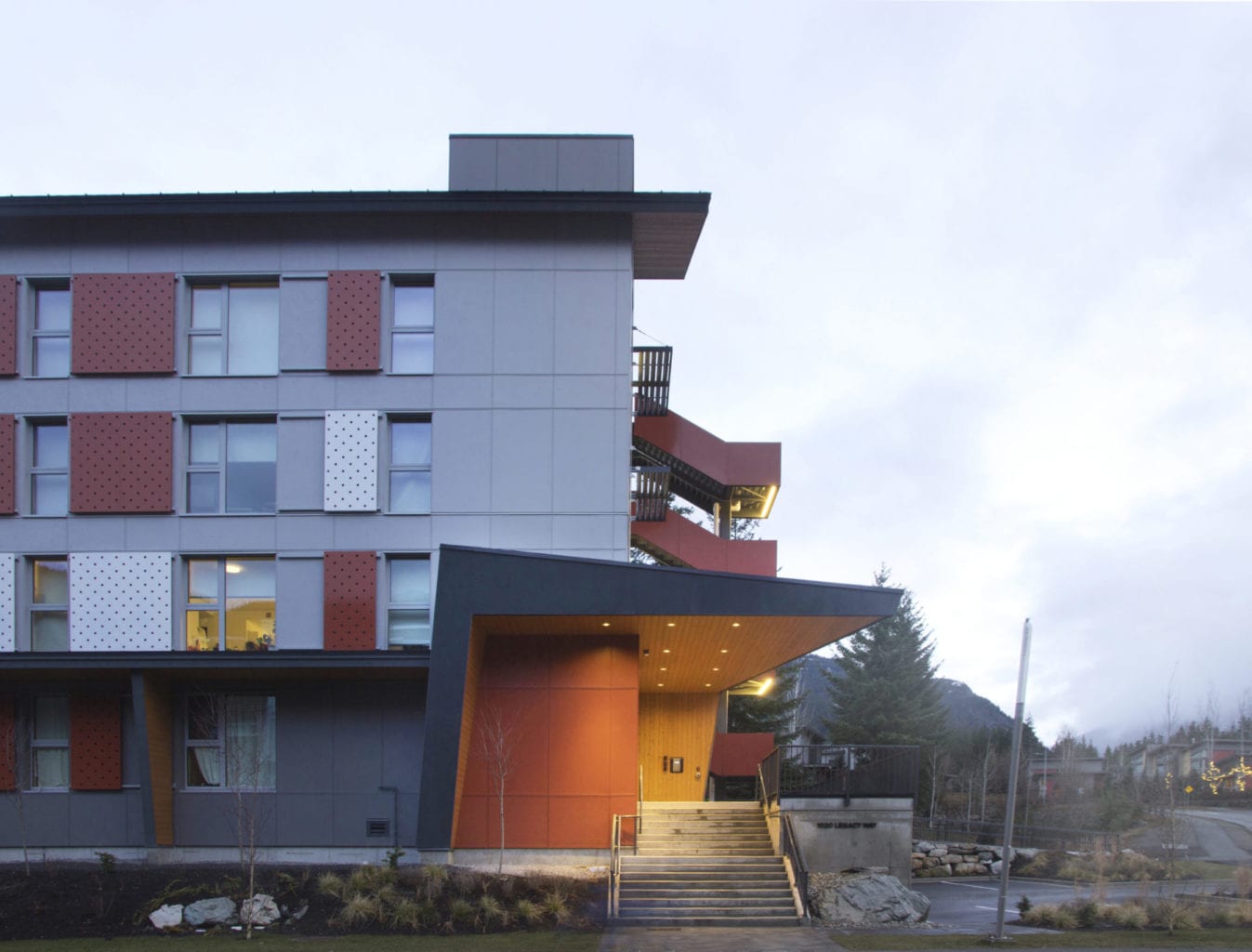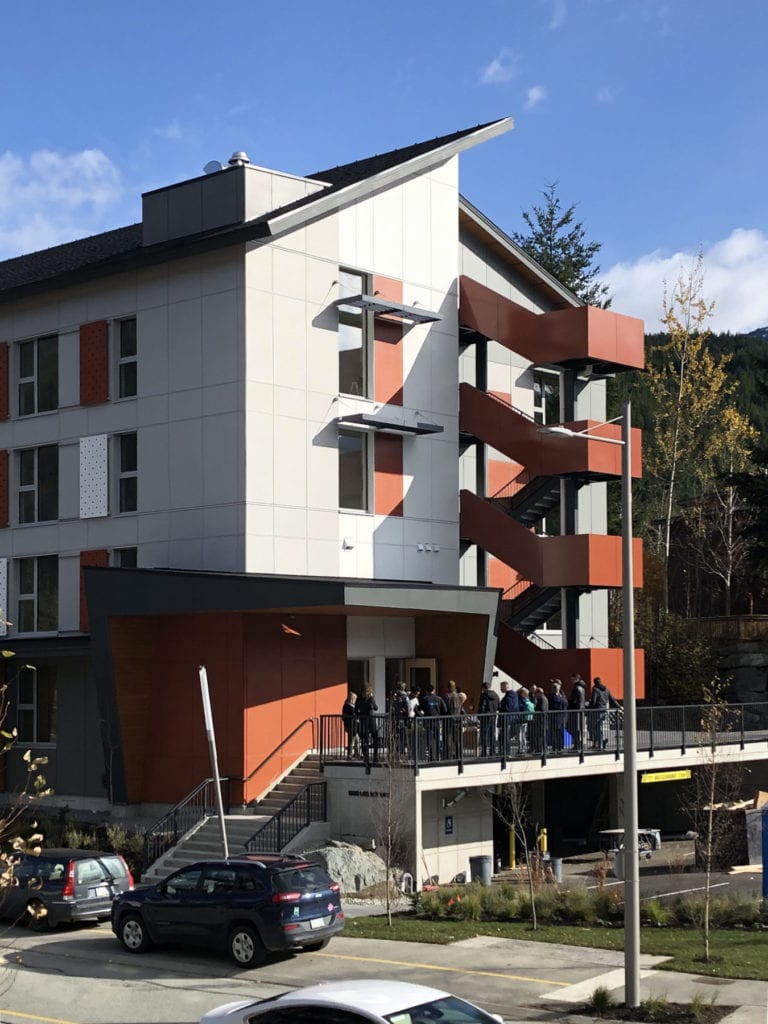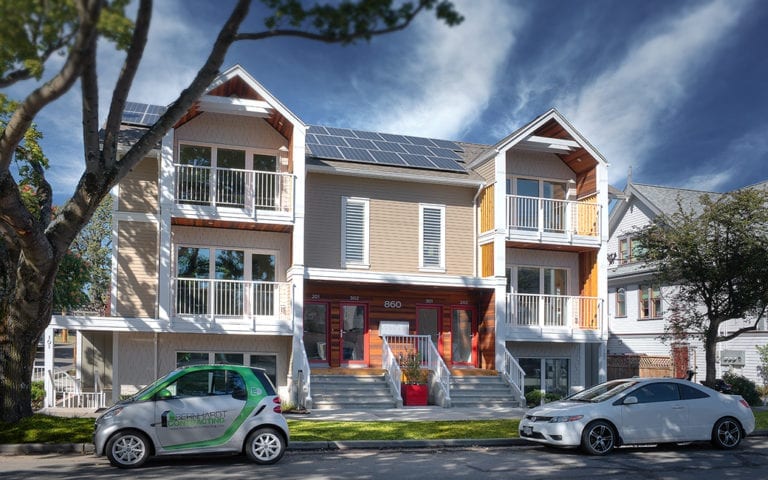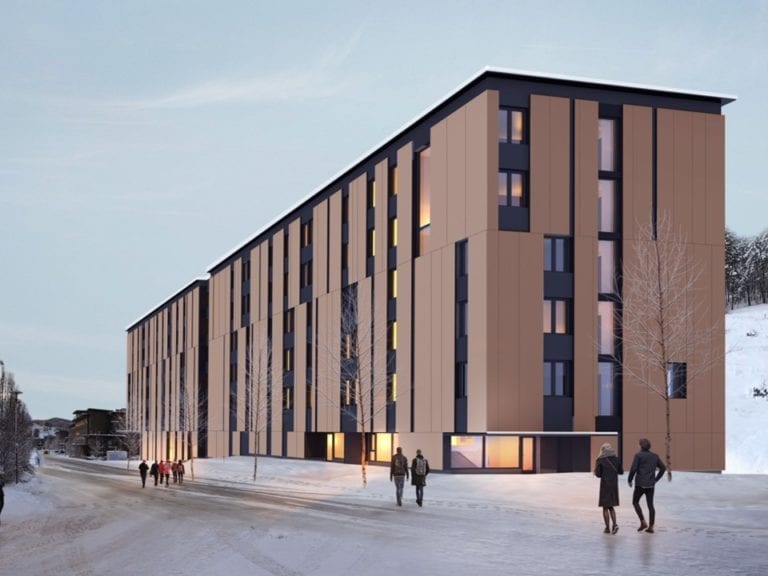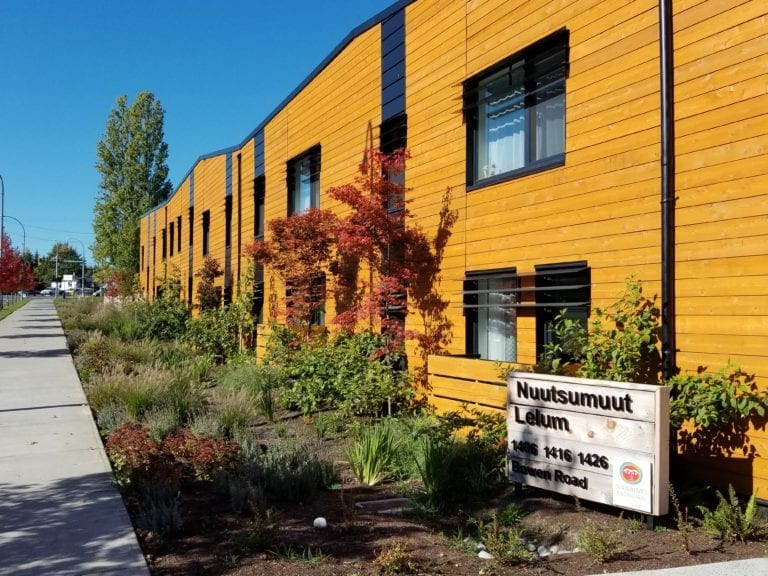As housing costs continue to increase in the popular resort town of Whistler, BC, locals have faced a shortage of affordable housing. The Government of Canada, as part of its National Housing Strategy, invested $7.3 million into the construction of a new rental housing building to increase the affordable housing stock in Whistler. The result is 1020 Legacy Way, a four-story, 18,000-square-foot building that is built to Passive House standards. The building, managed by the Whistler Housing Authority, contains 24 employee housing units, an elevator, underground parkade, shared laundry, and bike storage.
Our team provided Passive House consulting and airtightness testing services on the new building. In addition, our façade structural team provided engineering analysis and design of the exterior glazing.
Whistler’s alpine climate presented a few design and construction challenges. Vinyl windows were inappropriate for this cold climate, so we used Passive House certified, drained aluminum-clad wood–framed windows that improved the heating demand of the building and reduced the surface condensation risk. We used prefabricated wall panels from a controlled manufacturing plant that not only shortened the time needed to fully enclose the building, which reduced the building’s exposure to the elements during construction, but also provided the desired level of airtightness.
In lieu of several small energy recovery ventilators (ERVs), we opted for one larger centralized ERV with dampers for each unit. This approach cost-effectively increased the building’s ventilation efficiency by lowering the overall annual ventilation rates. Since full cooling could not be feasibly offered to each unit in the building, we included a cooling coil in the centralized ERV that cools incoming hot outdoor air to cost-effectively moderate the temperature of the building as a whole.
The key to our work on this project was our team’s holistic understanding of what is required to build a Passive House. Our team applied its knowledge of important design considerations to optimize the building’s performance for the Whistler climate.
The new building opened in fall 2019 and its certification through the Passive House Institute (PHI) is pending. It will become the first multifamily Passive House building in Whistler.
Images provided by Integra Architecture Inc. Photos above and below left by Melvin Lau; photo below right by Sam Mendl.
Share This Post
Date:
August 11, 2020
Client:
Whistler Housing Authority
Architect:
Integra Architecture Inc.
Our Role:
Passive House Consultant

