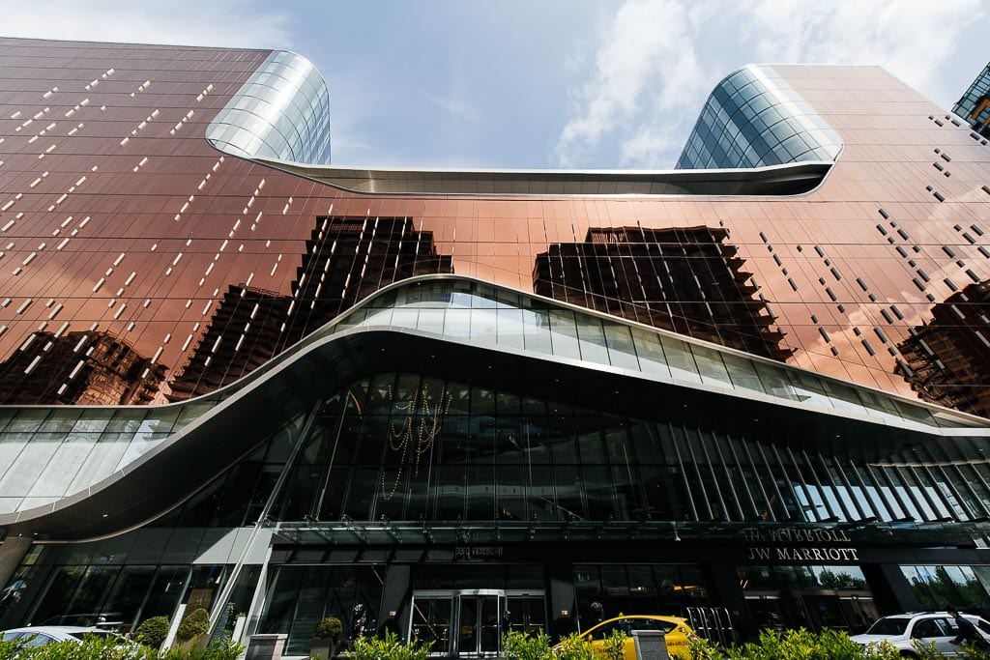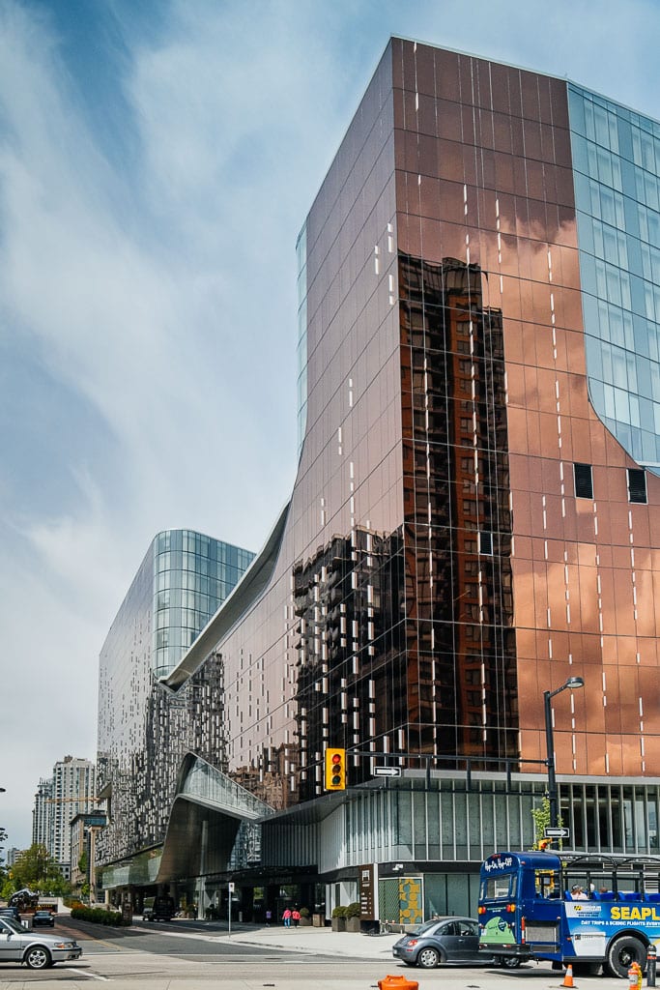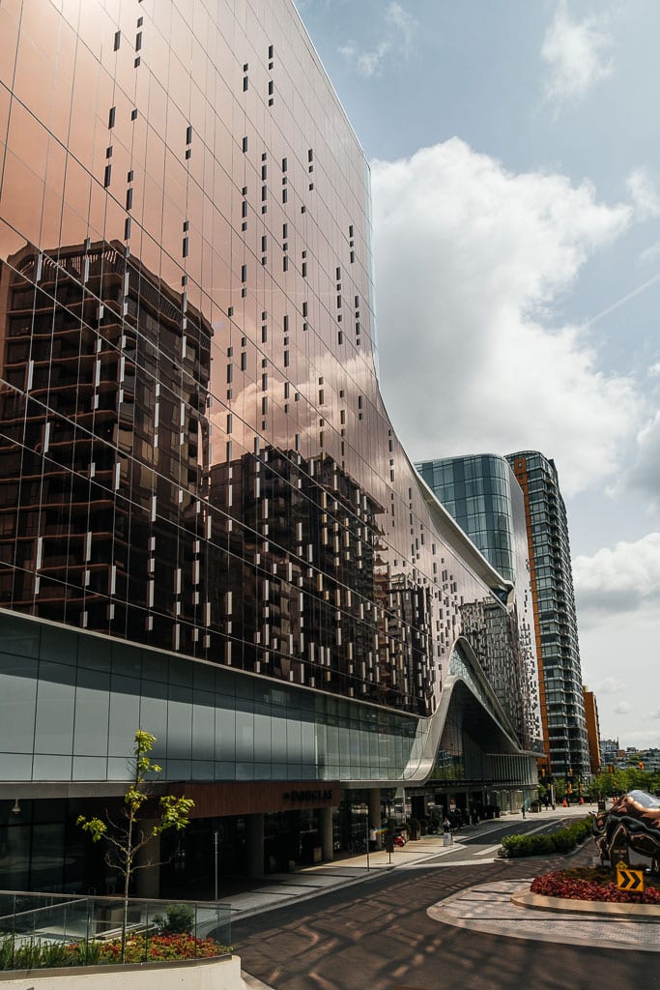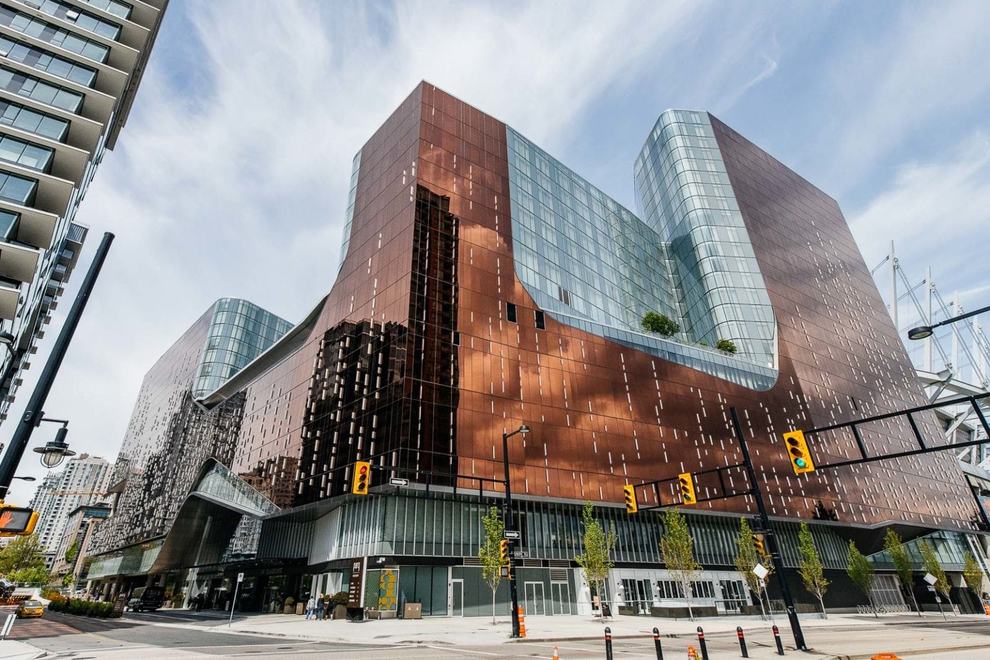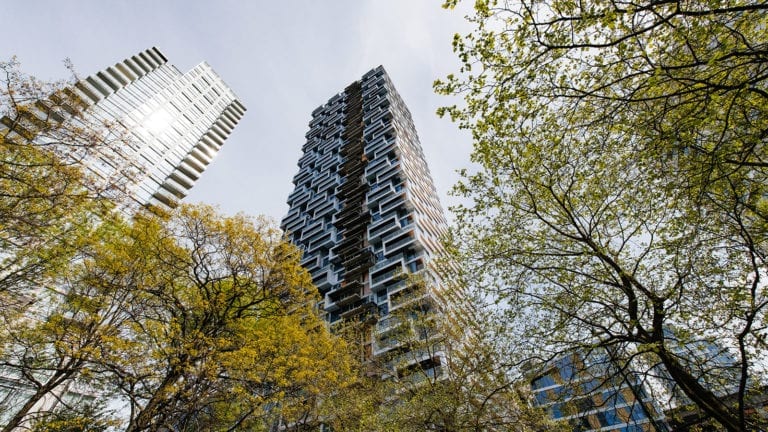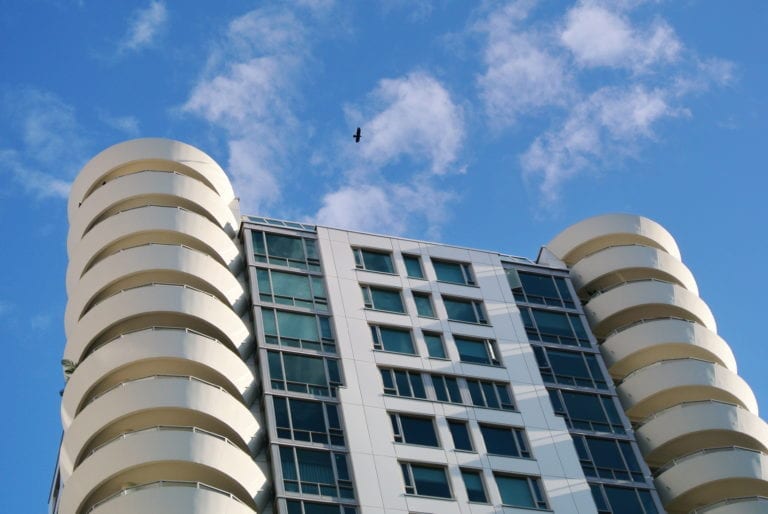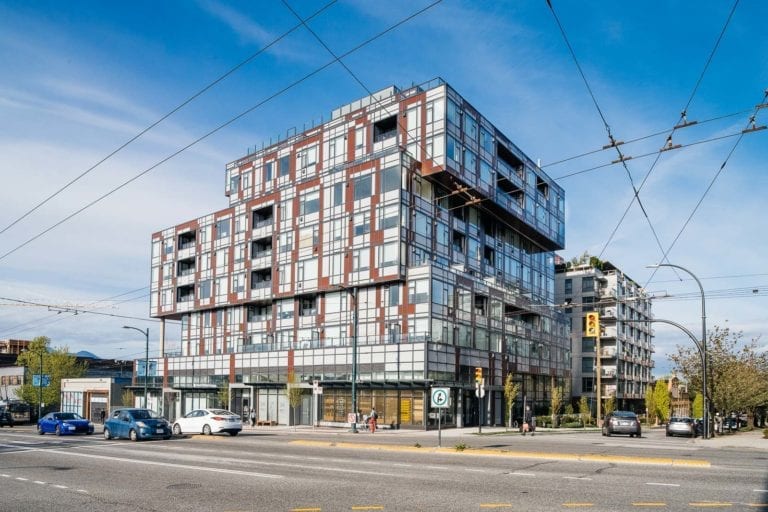Parq Vancouver is an 800,000 square foot mixed-use complex located in the heart of downtown Vancouver adjacent to BC Place Stadium. The 3 towers house 2 luxury hotels, including Vancouver’s largest hotel, plus 8 restaurants and lounges and 62,000 square feet of meeting and event space. The complex is also home to a casino, spa, fitness studio, and a terrace park located 6 floors above street level. The building is renowned for its prominent design, including the copper glazing on the south-facing elevation.
Our team was engaged by the glazing contractor Gamma, to review the structural components of the building’s curtain wall façade. We also provided field review to ensure that construction of the glazing systems adhered to the shop drawings.
Our team’s primary challenge was managing the various scopes of this large-scale, multifaceted project and the work schedules related to the façade’s structural design. The project required collaboration with many different parties to ensure the fenestration system would be functional and practical.
We communicated regularly with Gamma to overcome any design challenges and to ensure they had the necessary deliverables to adhere to the project’s schedule.
The project was completed in 2017 and stands as one of the largest structures in the Lower Mainland.
Share This Post
Date:
May 22, 2019
Architects:
IBI Group Architects
Client:
Gamma
Our Role:
Structural Glazing Engineer

