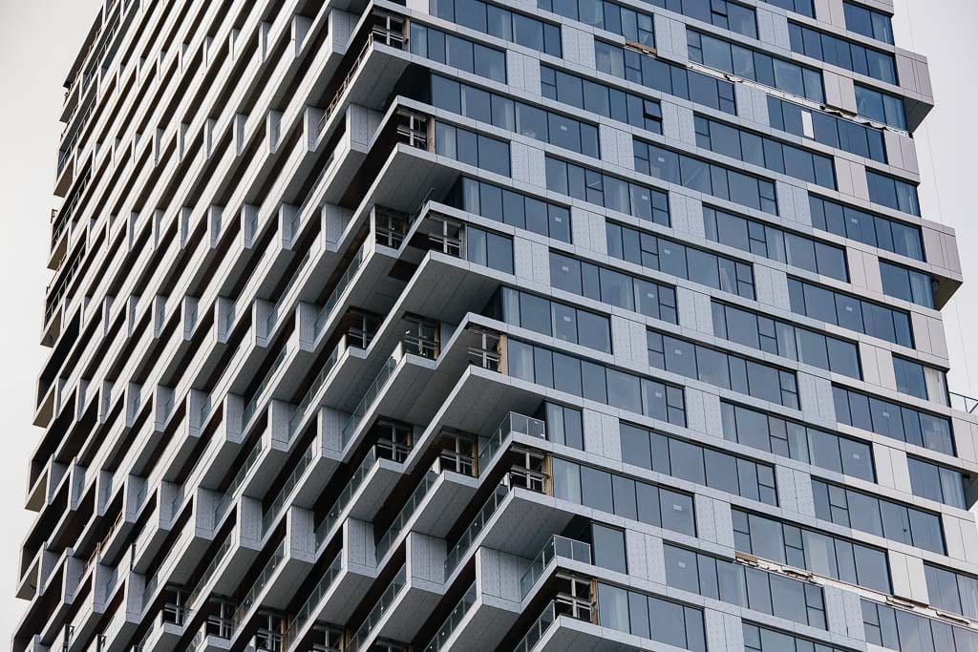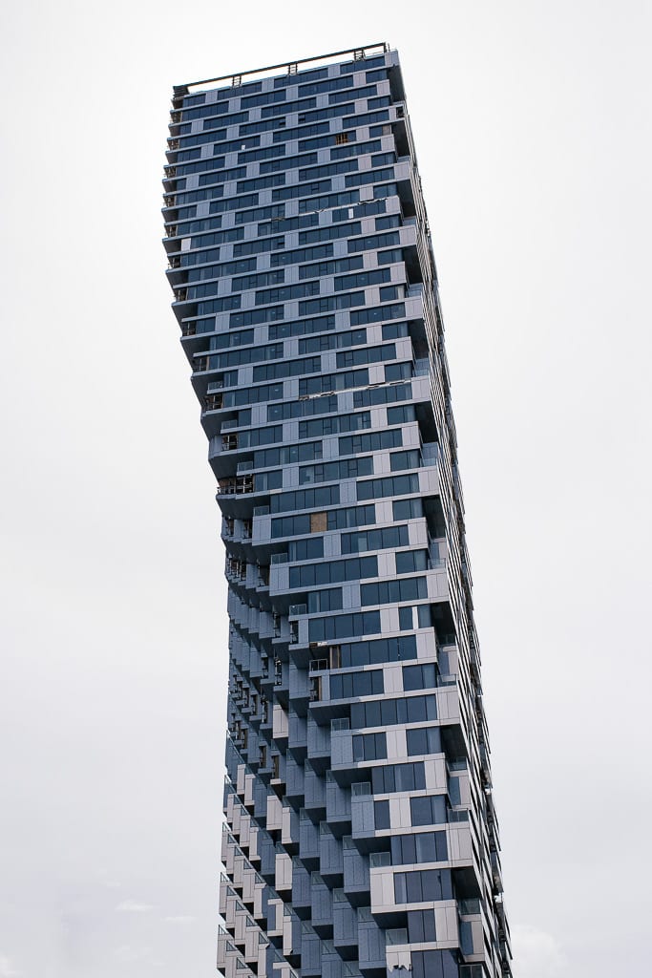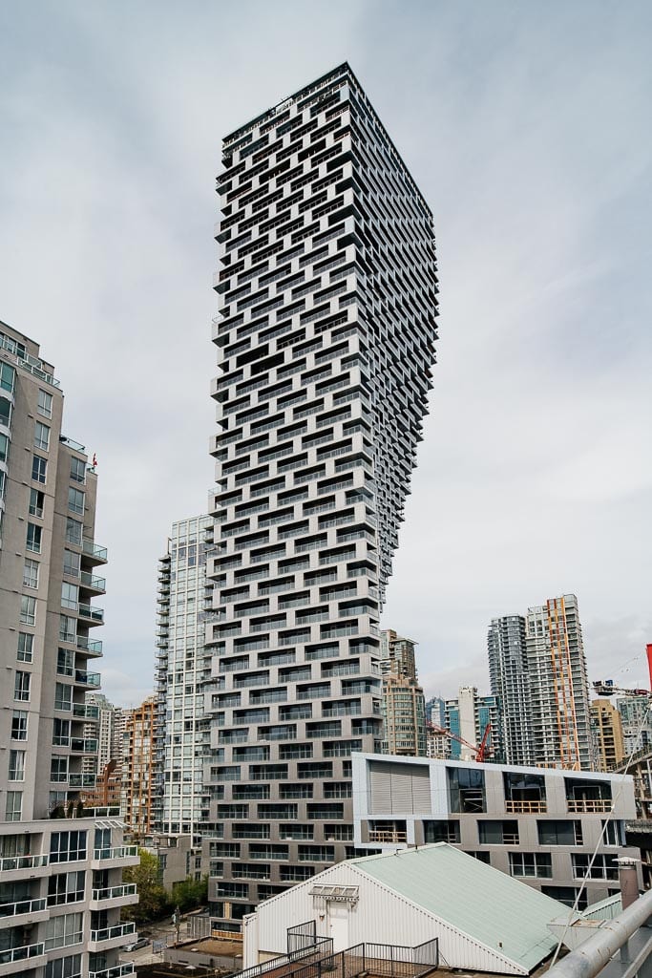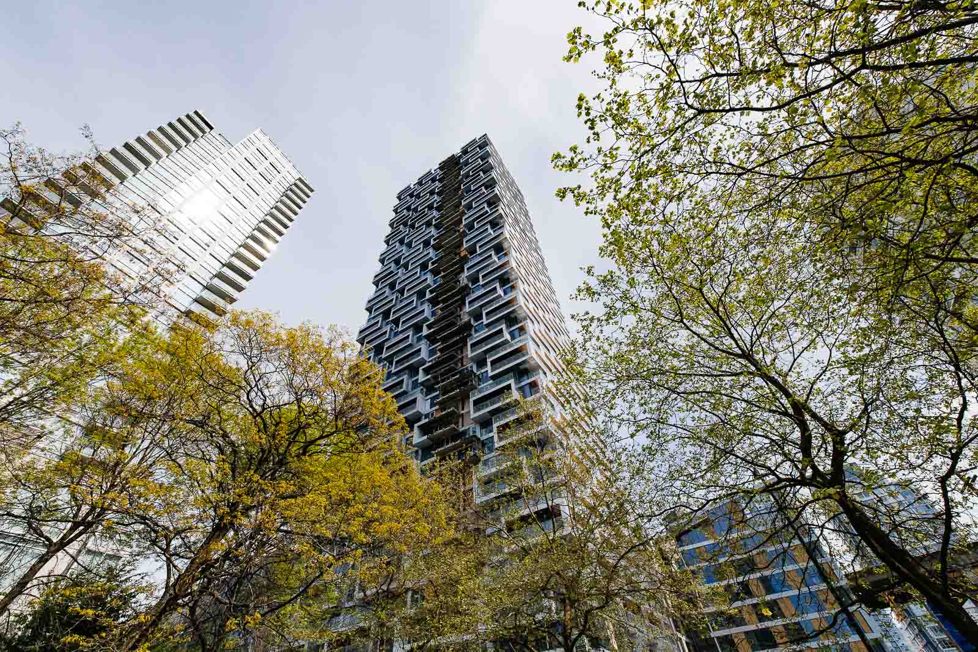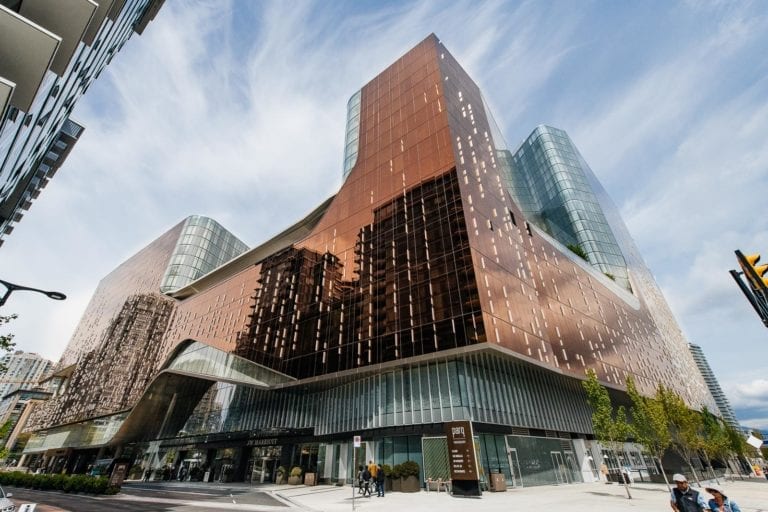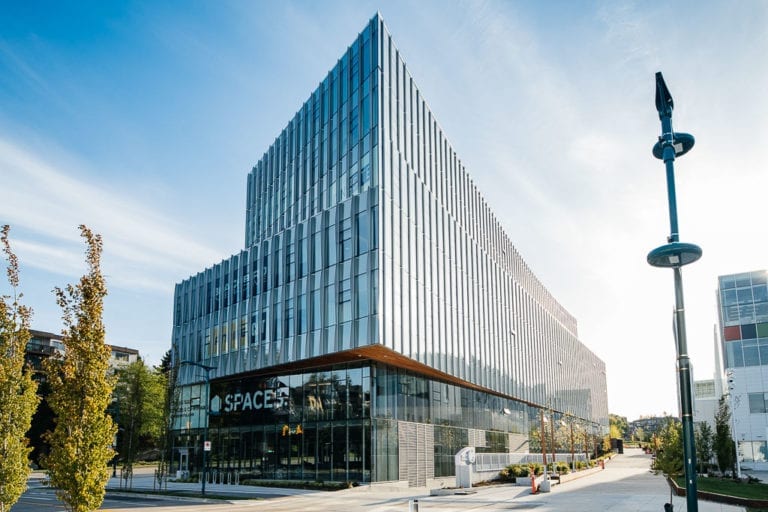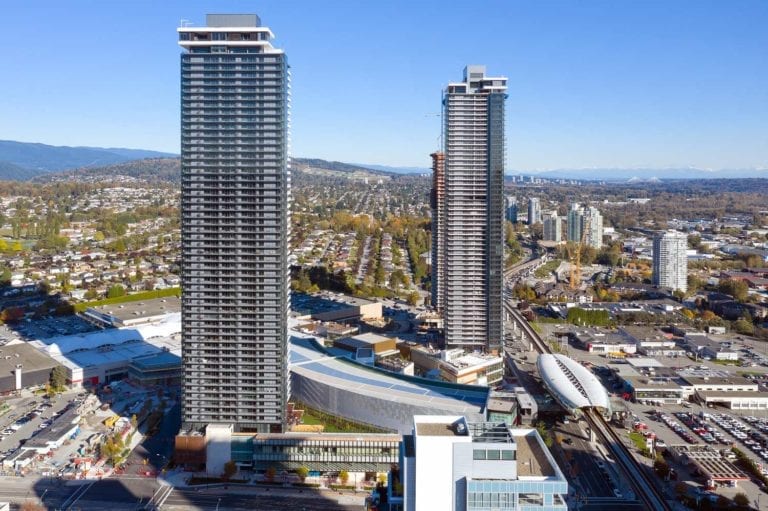The Vancouver House is an innovative, 59-story tower that stands at the gateway to downtown Vancouver. In addition to its prominent location, the building is known for its unique honeycomb-shaped window wall façade. The complex also includes two podium buildings that are situated on either side of the Granville Street bridge. When the project is completed in 2019, the complex will provide space for both commercial uses and residential apartments.
Our role on the project was to provide a structural analysis of the building’s unique window wall system. We have also assisted with design development and field review of the façade system during its construction.
While the building’s unique façade is one of its most appealing features, it also raises some design challenges in relation to the façade’s structure. The intricacies of the transition from floor to floor mean that the structural loads continually vary, so our team has had to adapt the structural calculations to account for these varying stresses.
By using our team’s extensive experience, we were able to adjust and develop calculation packages that would allow for the desired façade design. Working closely with the contractor throughout the construction phase, we were able to ensure that the calculations translated correctly when applied on-site. It was extremely important that we were able to keep the project on schedule while also keeping the architectural vision intact.
Upon completion, the Vancouver House tower will stand as the fourth tallest tower in the downtown Vancouver core.
Share This Post
Date:
May 22, 2019
Architect:
Bjarke Ingels
Clients:
Glastech Glazing Contractors Ltd., lljin Wall Tech Inc.
Our Role:
Structural Glazing Engineer

