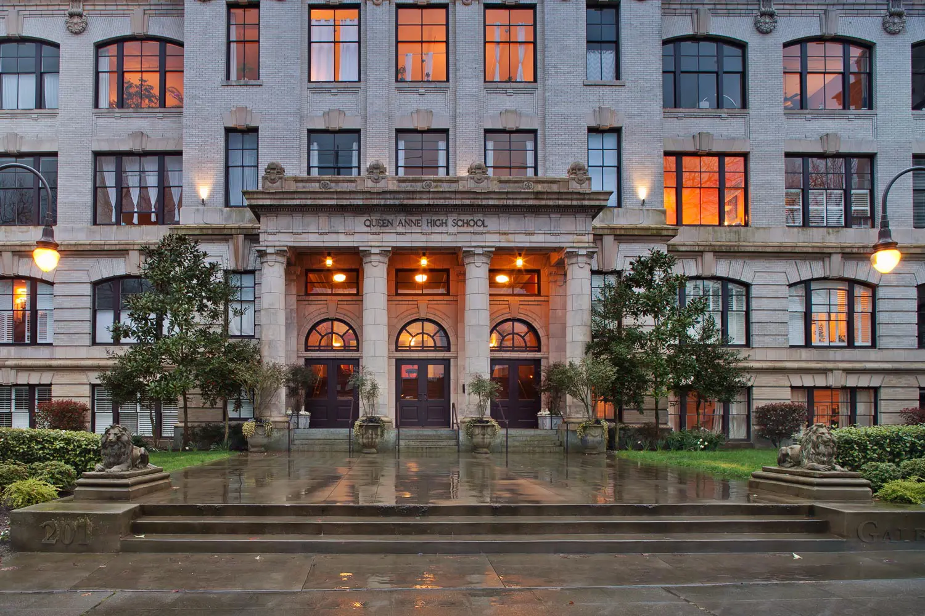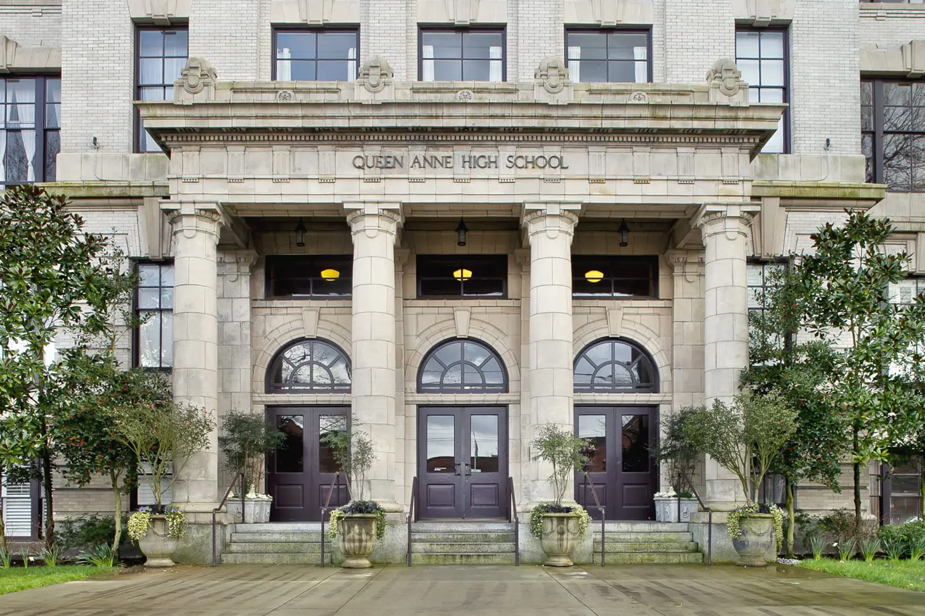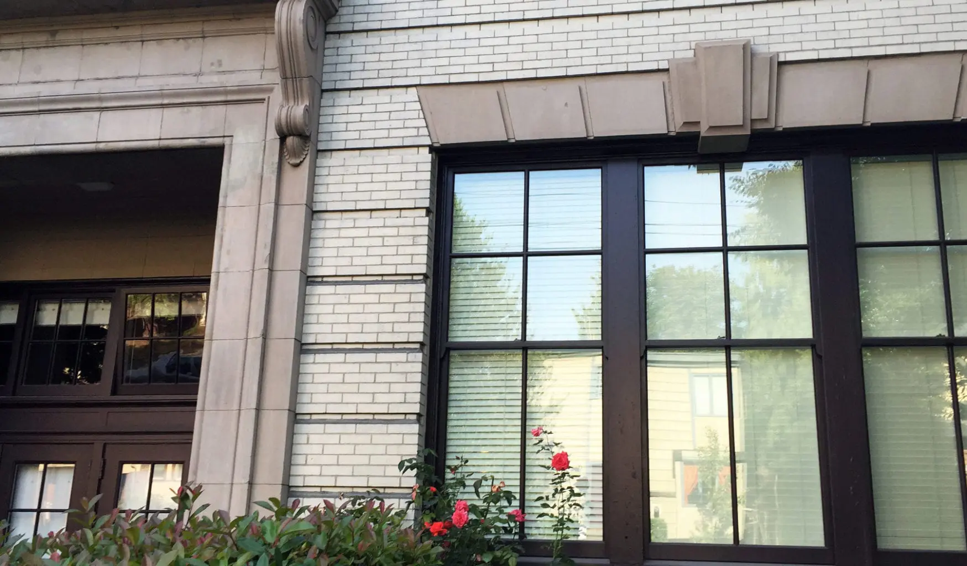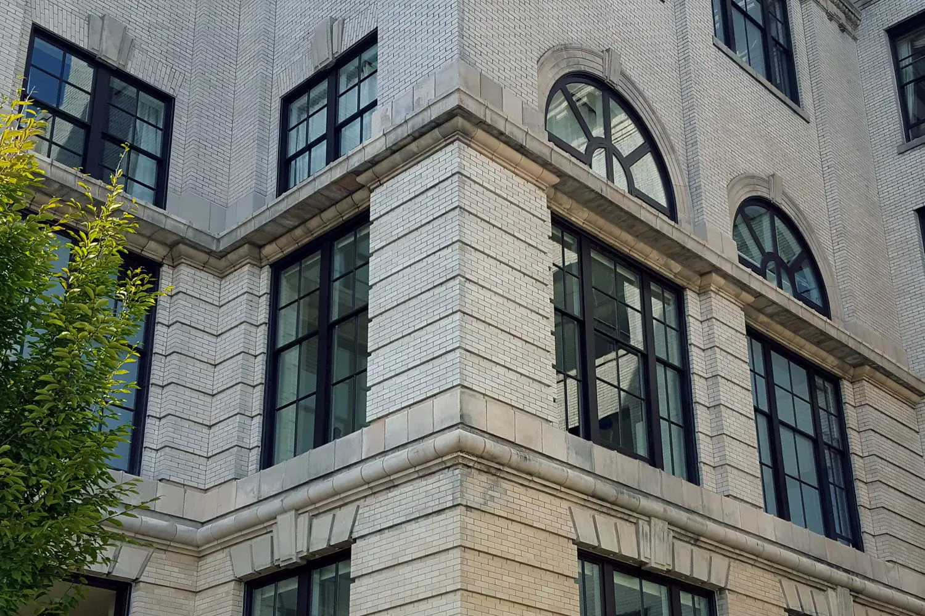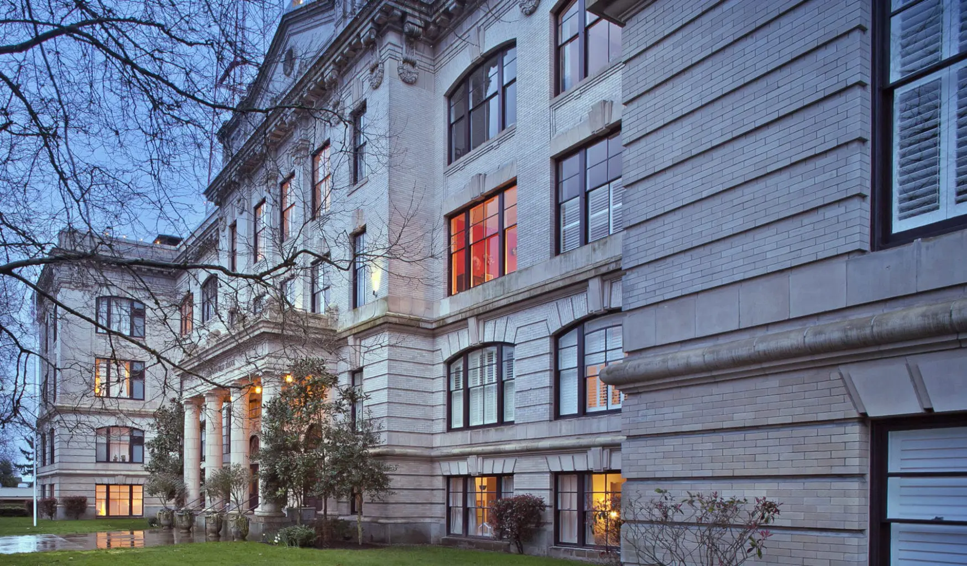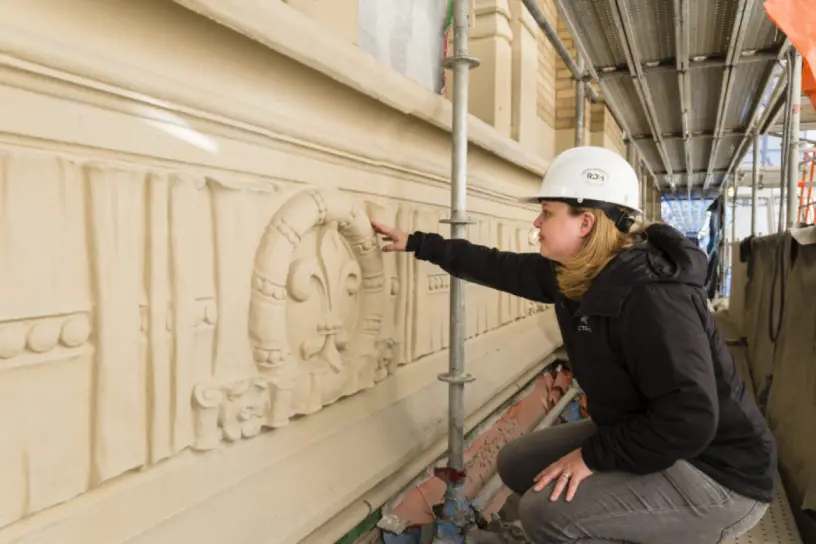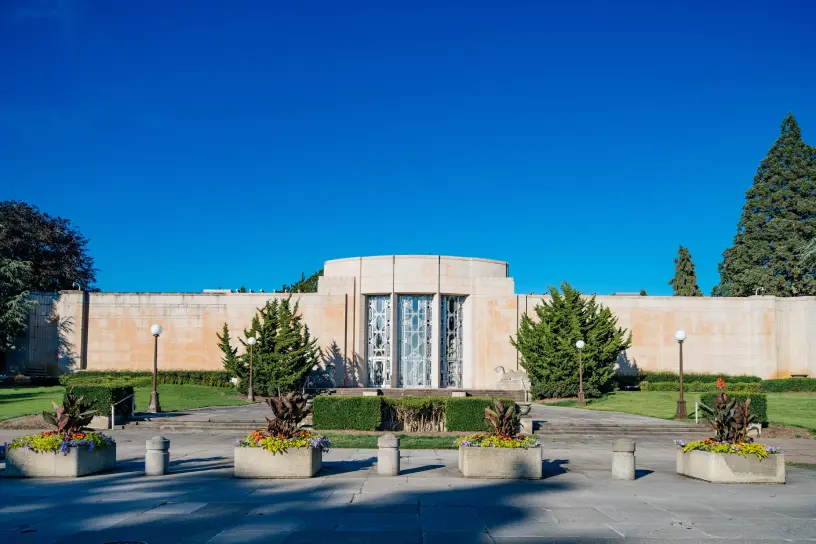Originally constructed in 1908, with additions in 1929 and 1955, the building served as a school until 1981. It was first converted into apartments in 1986 and finally into condominiums in 2006. After more than a century of service, the original single-paned wood-frame window sashes needed replacement with new double-paned wood sashes that matched the historic character and fit within the original frames.
Our team was retained by the Queen Anne High School Condominium Association (QAHSC) as the Building Enclosure Consultants. The retrofit aimed to preserve the historic look and function of the original windows while improving thermal, air, and moisture performance. To support this effort, we partnered with Peter Meijer Architects, a leading historic preservation firm in the Northwest, whose expertise helped guide the preservation and repair design strategy alongside our enclosure work.
As a building listed on the National Register of Historic Places, strict modification requirements applied. Differences in construction between the original building and its later additions introduced additional complexity. Over the years, incremental changes had been made to the windows, and many homeowners expected the replacements to function like modern units. To accommodate these factors, our team developed a highly tailored approach and emphasized early communication and detailed planning.
During construction, the team encountered the subtle intricacies of the building. Fitting each new sash into the existing frame became a highly customized process, often requiring two or three rounds of adjustments over several weeks. In some cases, a sash that functioned perfectly one week would shift slightly the next—frustrating homeowners and complicating the work.
To address this, our team built follow-up adjustment visits into the construction schedule. Homeowners were informed ahead of time that additional work might be required for the windows to perform as expected. These check-ins continued over time, often extending into a new season to confirm the windows had settled into their final position. This proactive scheduling approach allowed the contractor to focus efforts more efficiently and reduced the number of reactive service calls—ultimately saving residents time and money.
By prioritizing clear, consistent communication, our team helped set realistic expectations about the retrofit process and outcomes. The adjustment protocol increased homeowner confidence in the contractor’s commitment and reduced the need for residents to report minor issues individually. In addition to the new custom-fit windows, the project also delivered repairs to the roofing and exterior walls. At the project’s conclusion, we provided a final sign-off form to collect any outstanding concerns—helping to complete a thorough closeout process and peace of mind for the residents.
“It is particularly noteworthy that your success has been achieved in some very difficult, everchanging and dynamic circumstances. No challenge is too big for RDH. You guys always produced the right solution in a timely, efficient, and cost-effective manner.”
Rod K Pray
Board President, QAHSC
