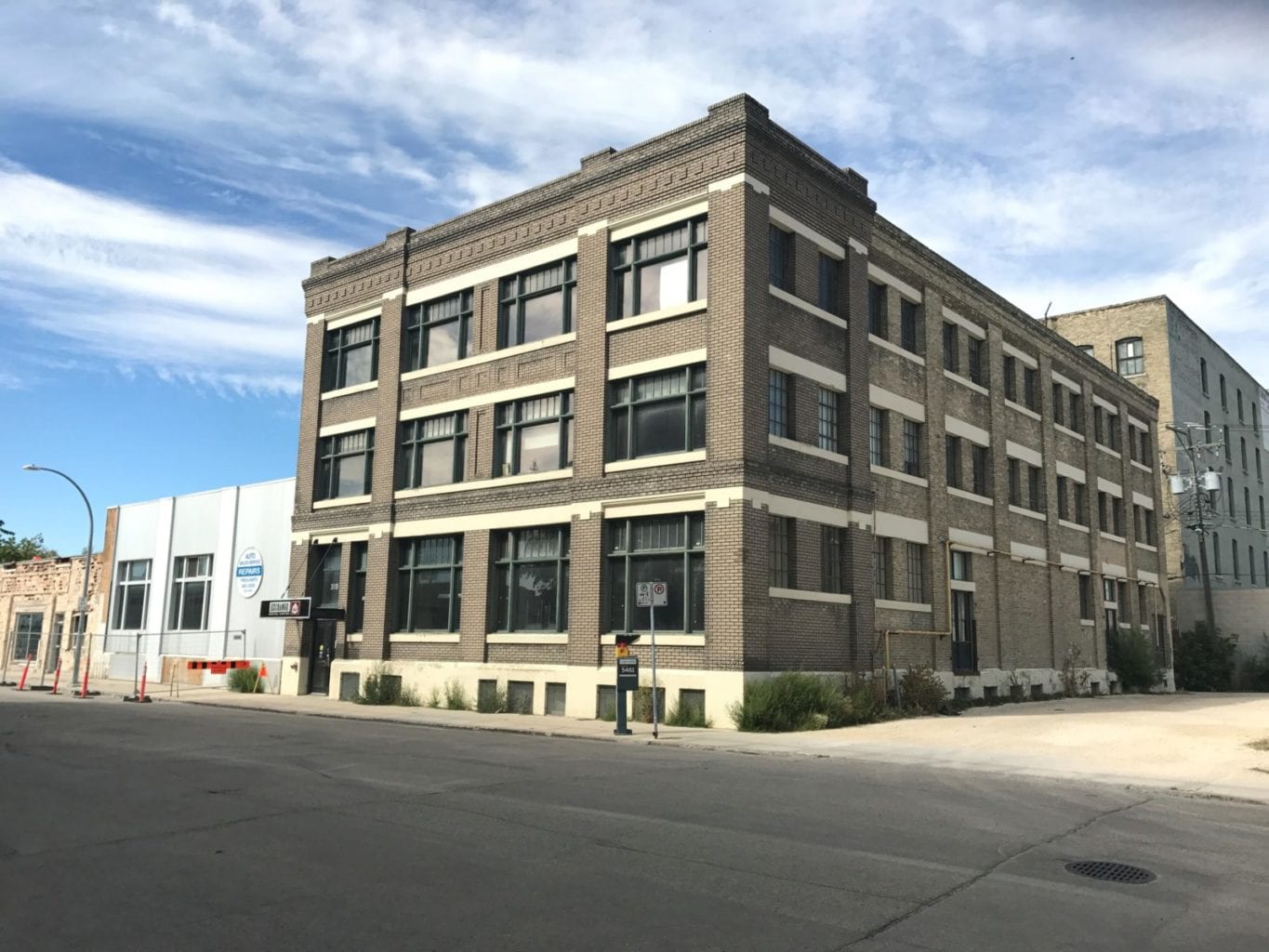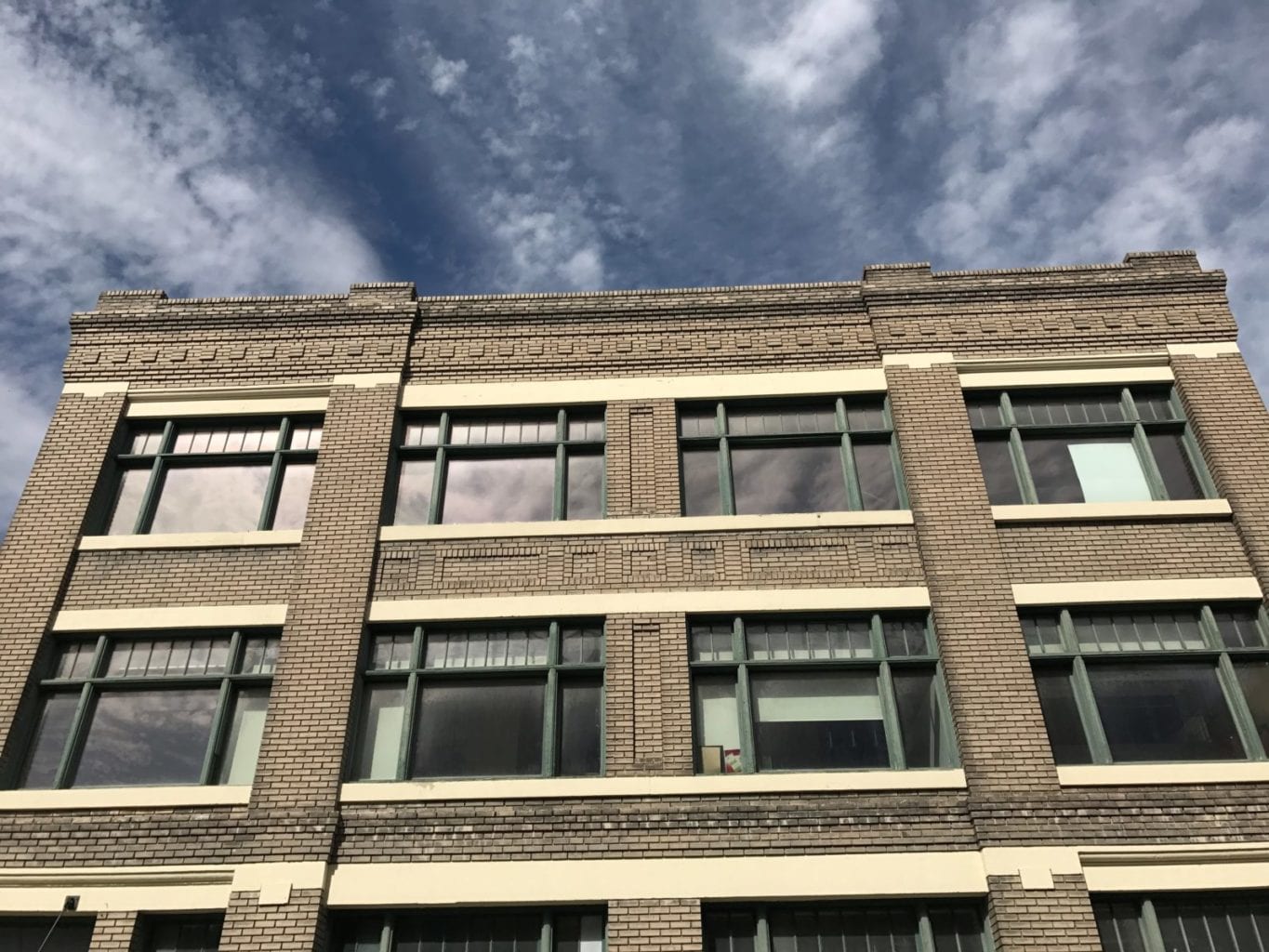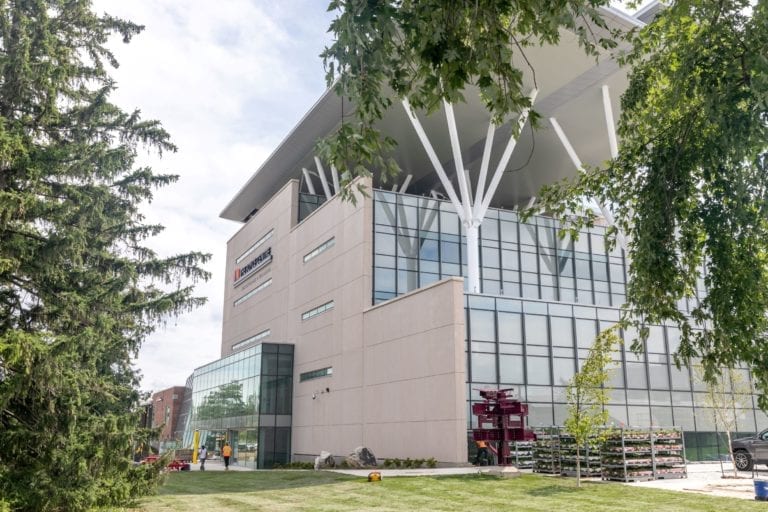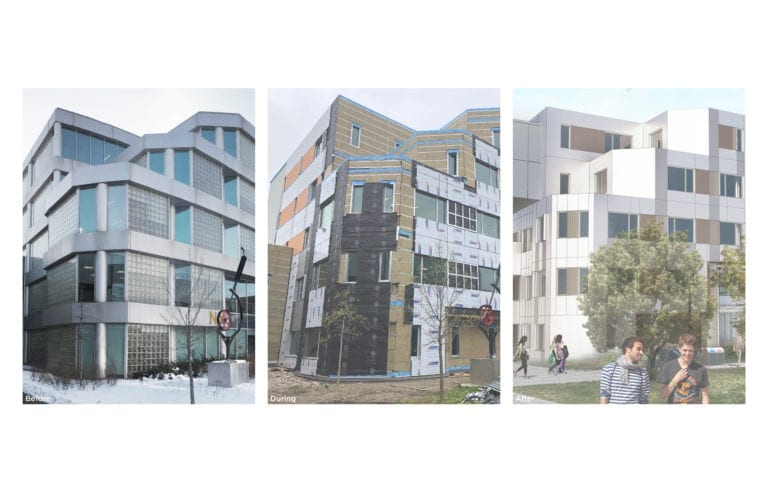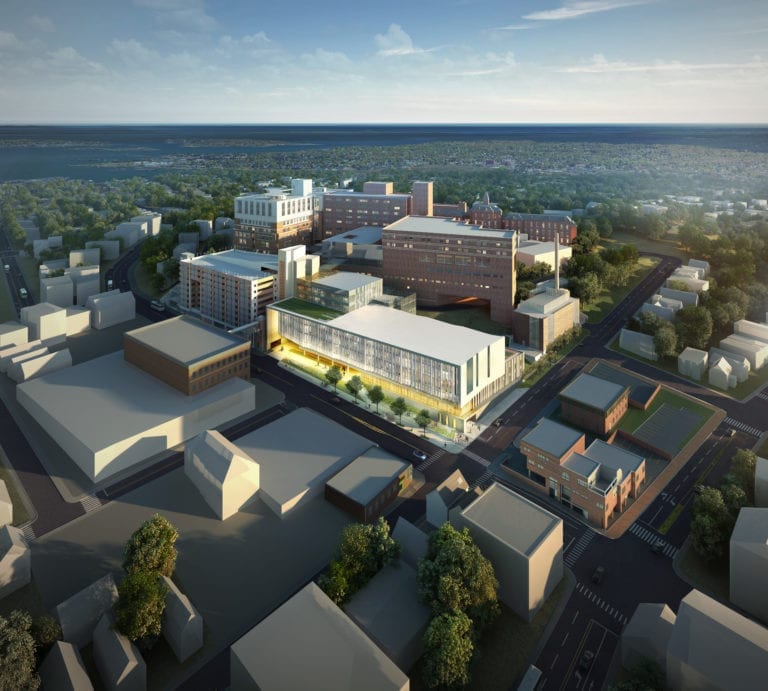The Red River College Innovation Centre project in Winnipeg, Manitoba, will provide a new downtown space for student classrooms plus flexible collaboration space. By combining the rehabilitated historic Scott Fruit warehouse with a newly constructed 4-story addition, the building will embody the progress and innovation of the surrounding neighborhood. The centre is designed to be a sustainable and modern world-class facility that will inspire learning, meet educational technology needs, and be adaptable for the future.
We were retained by Diamond Schmitt Architects in October 2017 to outline strategies for achieving near-net-zero performance and LEED v4 Gold certification for the project. By meeting these targets, the Innovation Centre will become one of Red River College’s most energy efficient buildings.
Our team has completed design assist energy modeling to support the near-net-zero mandate. We have also provided building enclosure consulting for the new addition’s high-performance wall and window systems and specialized consulting on the heritage building along with masonry testing. Our team’s energy modeling consulting will ensure the building’s energy performance meets the Manitoba Energy Code for Buildings and the Manitoba Green Building Program (MGBP) requirements. Our in-depth analysis of occupancy and internal loads gave us a complete understanding of the building’s operation and allowed us to focus our energy efficiency recommendations in pursuit of a net-zero-ready design.
To facilitate LEED v4 Gold certification of the building, our team is guiding the project team through the design and construction process to ensure sustainability goals are included in the design documents and construction practices as required by the LEED system.
As part of our measurement and verification services, our team is assisting in the development of a measurement and verification plan that includes metering layout design. Measured data is a critical part of the evaluation of the expected building performance and can also assist with troubleshooting building operational issues.
Our RDH Building Science Laboratories (BSL) staff conducted masonry testing to determine the suitability of the existing historic masonry to be insulated from the interior. The BSL staff tested samples of the existing building’s masonry wall for liquid water uptake, dry density, vapor permeability, porosity, and critical freeze–thaw saturation. The test results allowed our team to develop a retrofit strategy.
The Innovation Centre project is now in construction. Our team will conduct on-site building enclosure and shop drawing reviews, and will continue to assist with the pursuit of LEED certification.
Share This Post
Date:
May 6, 2019
Client:
Diamond Schmitt Architects
Our Role:
Building Enclosure Consultant, Energy Performance Consultant

