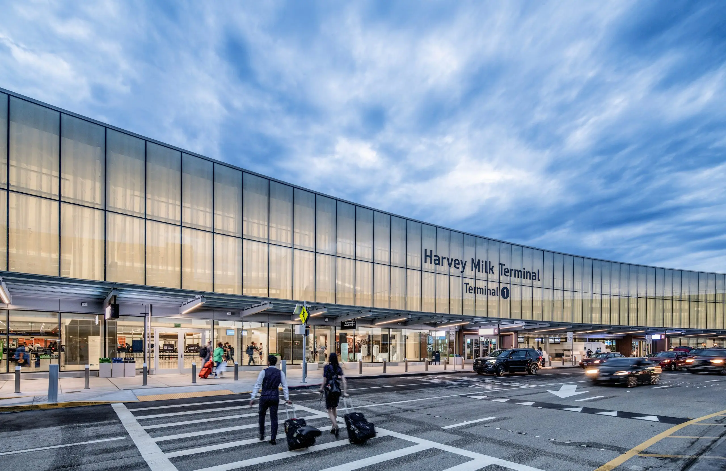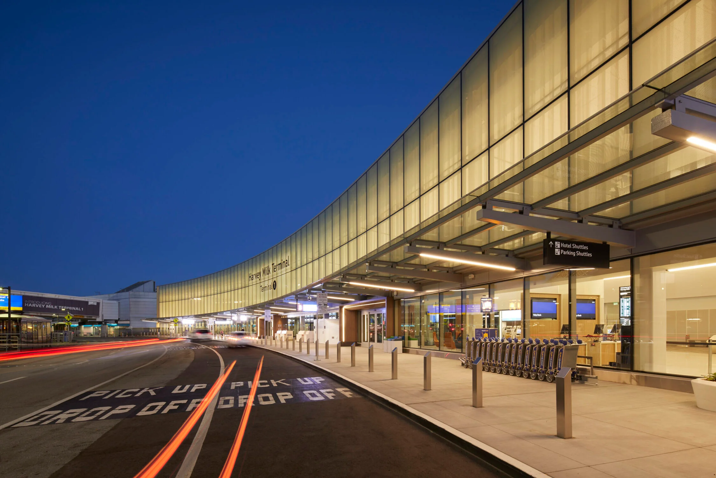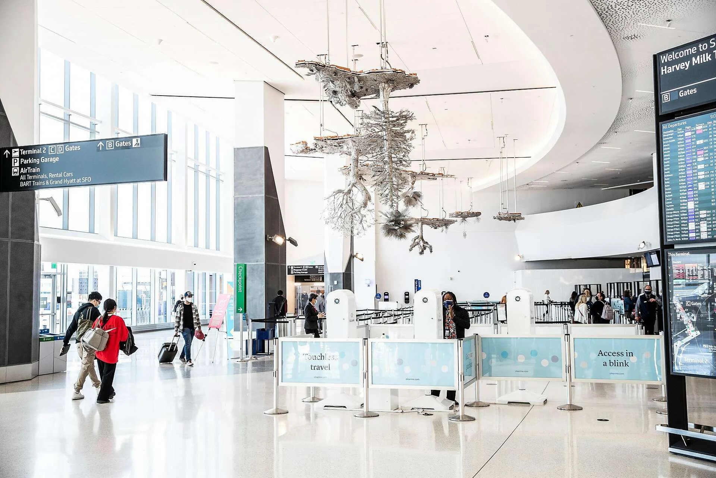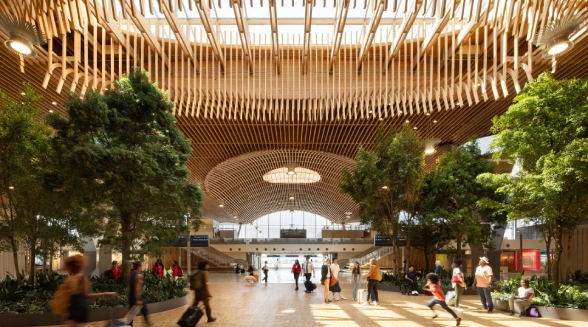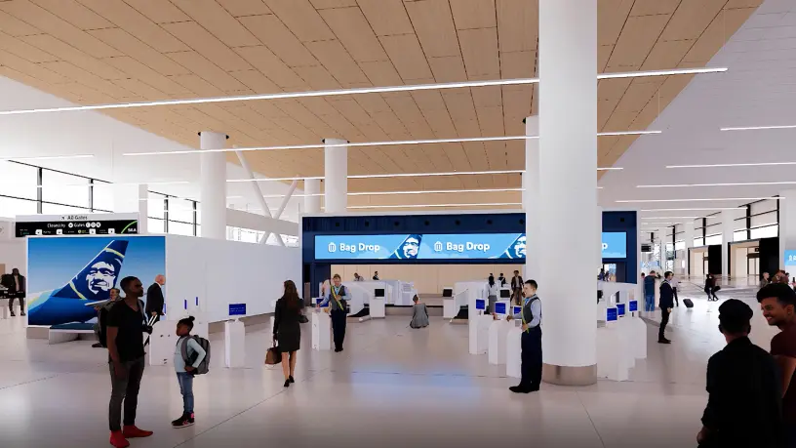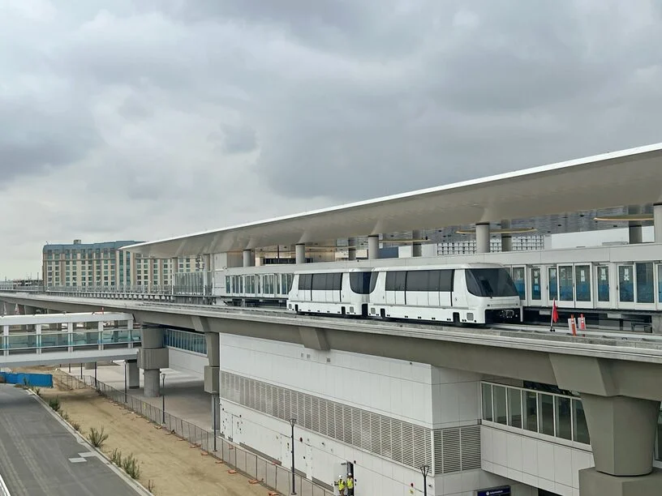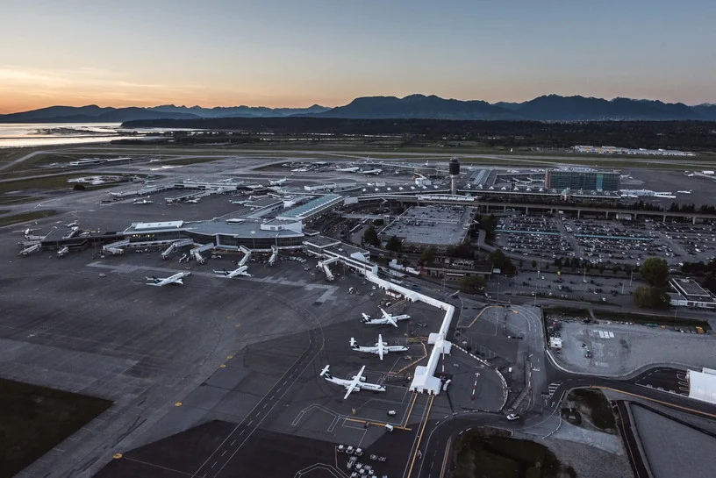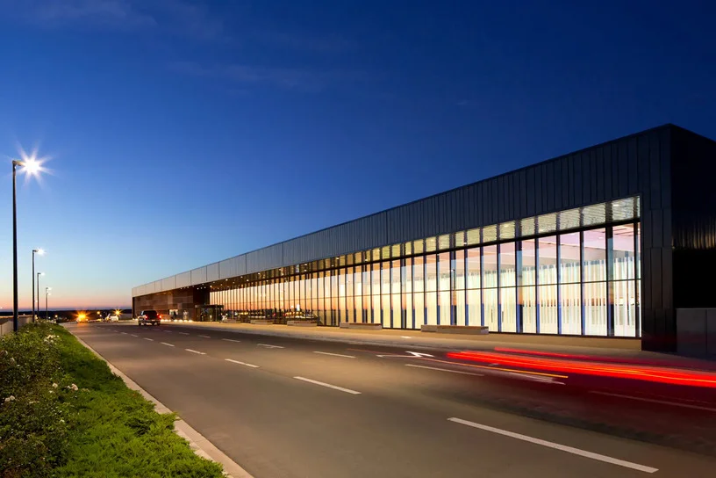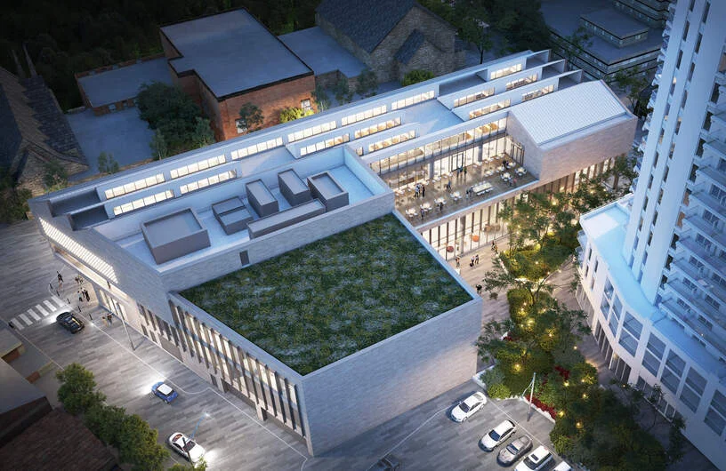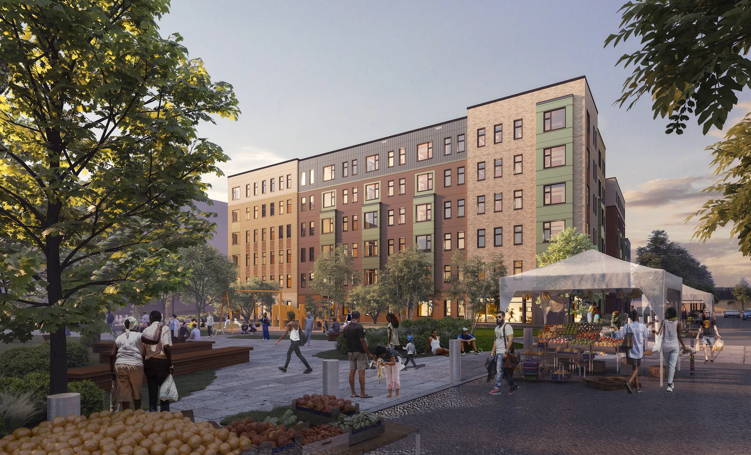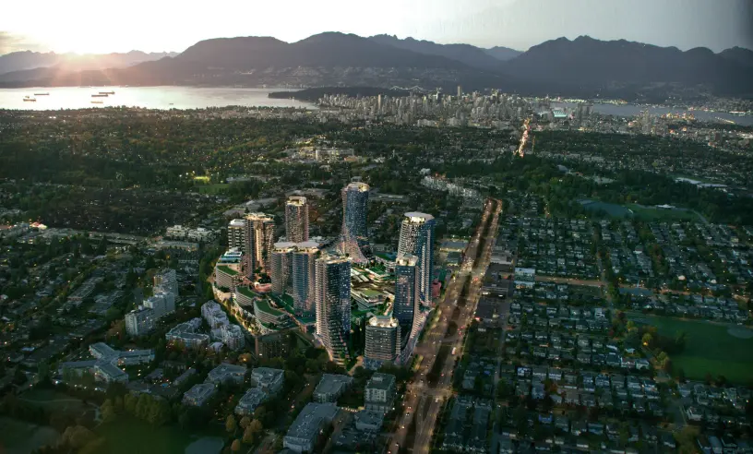Completed in three phases between 2019 and 2024, the concourse features natural light, expansive views, modern technologies, and a design that honors the legacy of Harvey Milk.
The terminal has also set a global benchmark in sustainability. It is the world’s first airport terminal to achieve LEED Platinum certification and the first to achieve full WELL Certification. Key features include a 1 MW rooftop solar array, water-efficient fixtures, and a construction process that diverted 95% of waste from landfills.
The new three-story, concrete-framed structure is supported by a pile foundation system, with below-grade spaces designed to interface with the groundwater. These spaces include a baggage and utility tunnel, elevator pits, and utility trenches.
Our team provided building enclosure consulting services from design through construction. Working closely with KYA Architects, we developed below-grade waterproofing drawings, conducted design peer reviews, and provided construction administration support—including RFI responses and submittal reviews. Our expertise contributed toward a durable, high-performance enclosure solutions for this landmark terminal.
