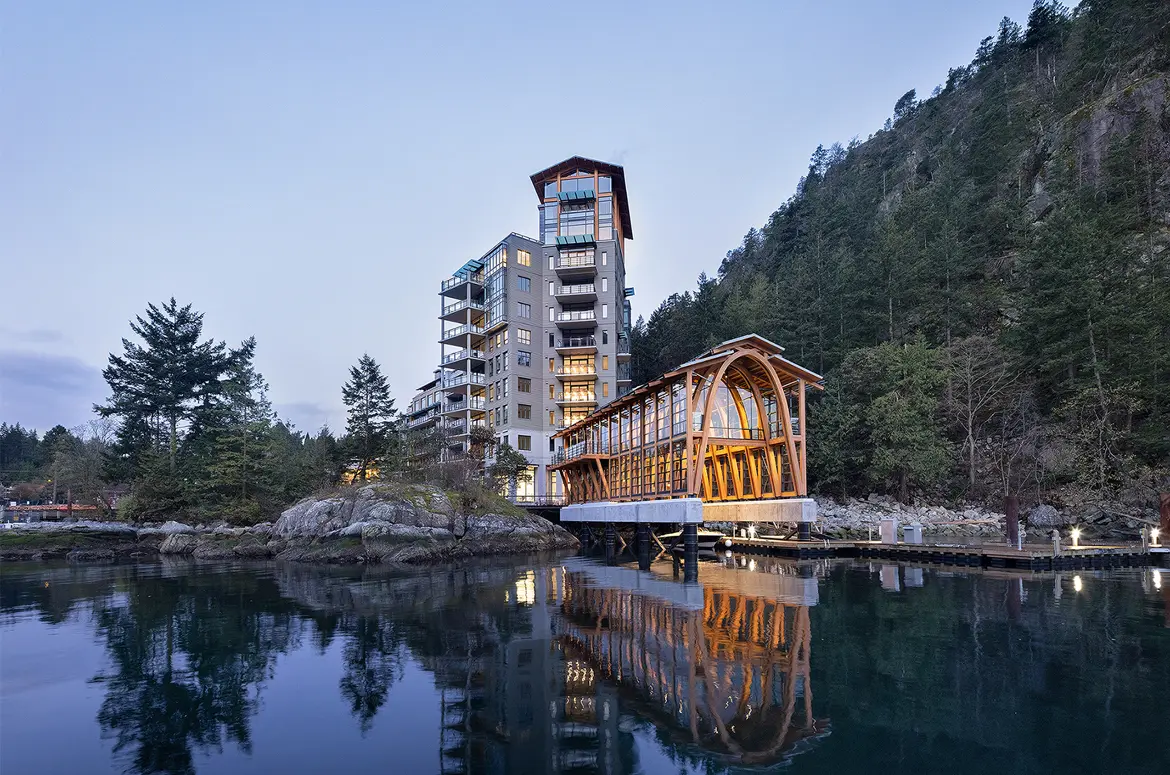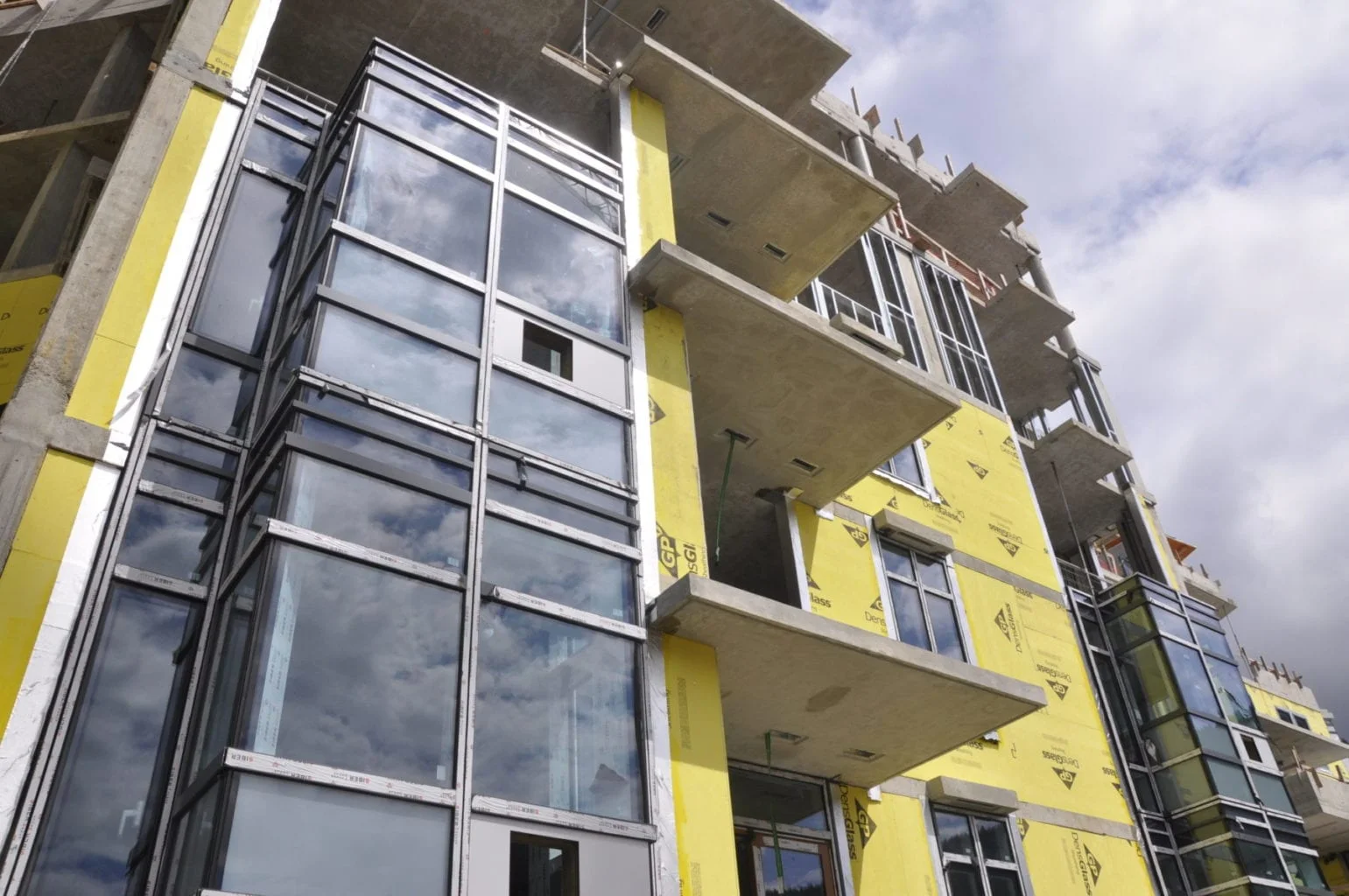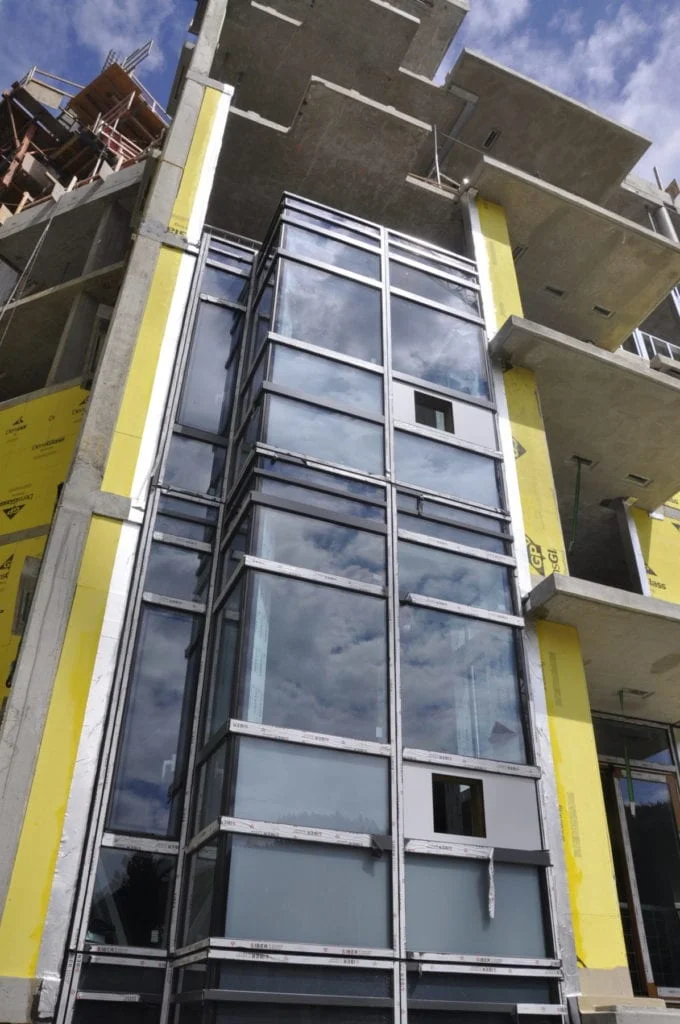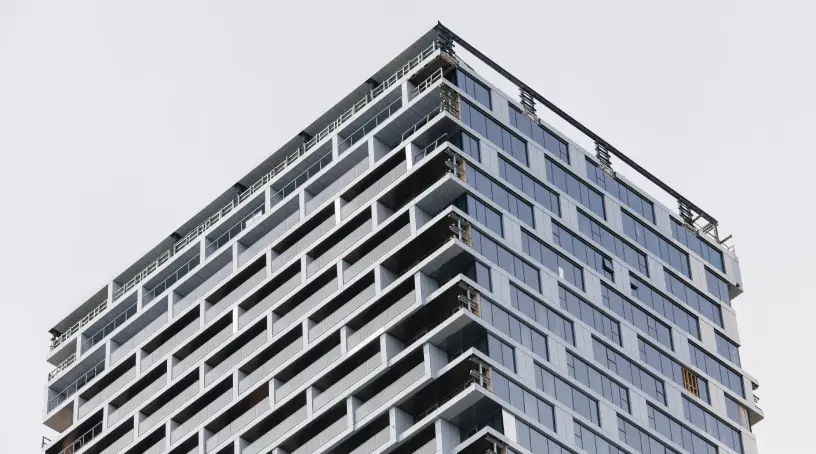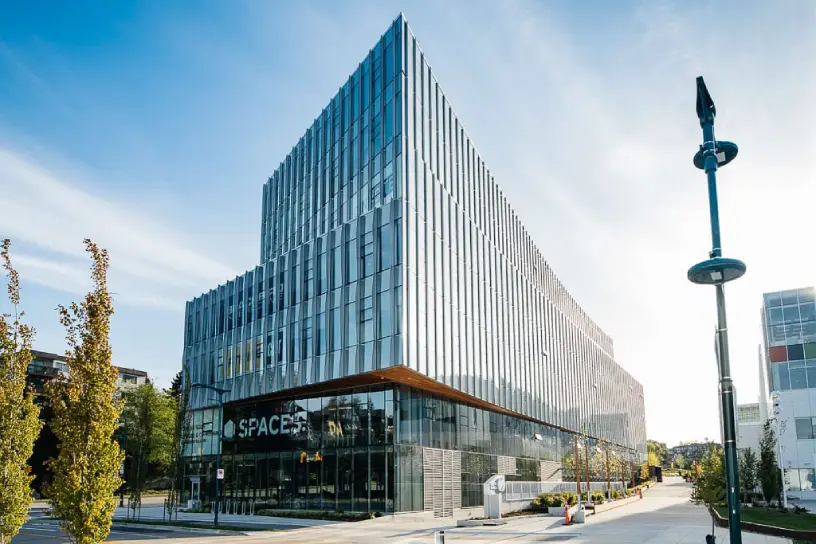Developed by Westbank Corporation and designed by Merrick Architecture, the project comprises six architecturally varied buildings and a series of cottage-inspired townhomes, totaling 158 residential suites.
Glazing contractor Siber Façade Group retained our team to support the design development and implementation of the complex’s custom façade. We also played a key role in the performance mock-up (PMU) process, which was used to verify that the glazing system would meet the design and structural performance requirements.
The project featured a custom curtain wall that employed a split mullion system throughout all six buildings. As this façade system had not been used previously, we conducted a thorough review of the shop drawings to confirm that the mullions could meet the necessary structural demands.
To support the construction timeline, our team promptly provided Siber with detailed structural calculations that took into account sectional properties, wind loading, and other performance criteria. These calculations were then tested through the PMU process. Our team attended the mock-up testing to observe performance firsthand and provided follow-up support to resolve any structural issues identified during testing.
Sewell’s Marina stands as a technically complex and visually striking development that reflects its West Coast surroundings. Our involvement helped bring an ambitious façade concept to life through responsive engineering, close coordination, and performance-driven design support.
