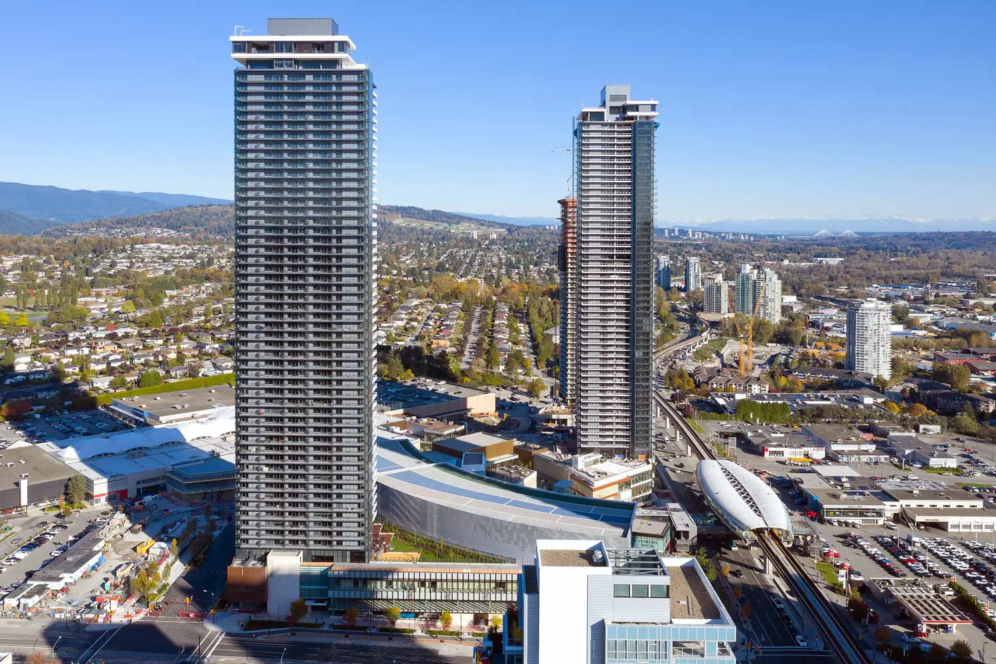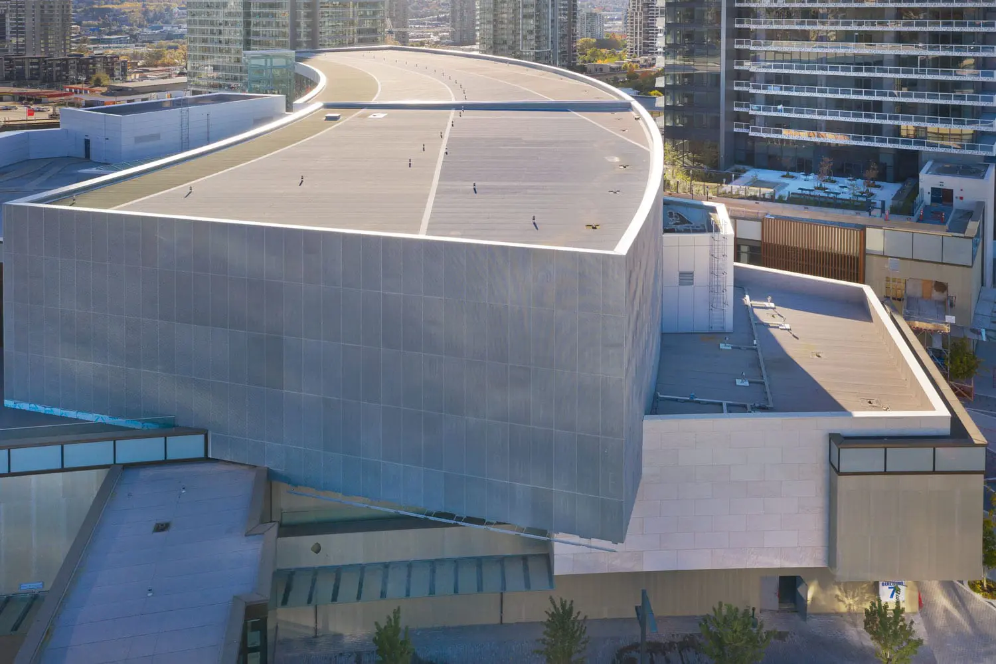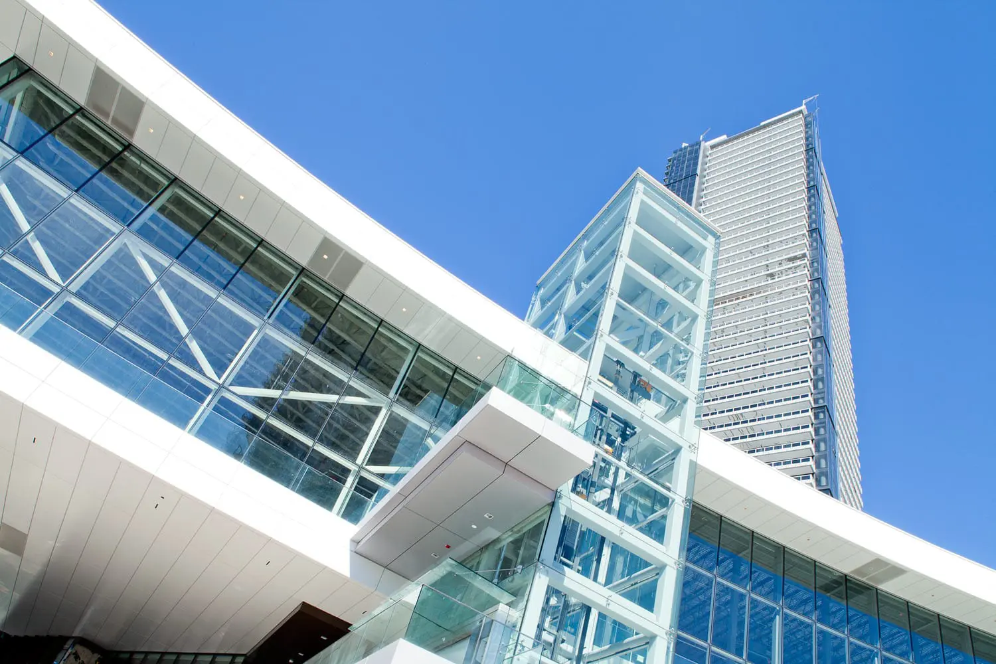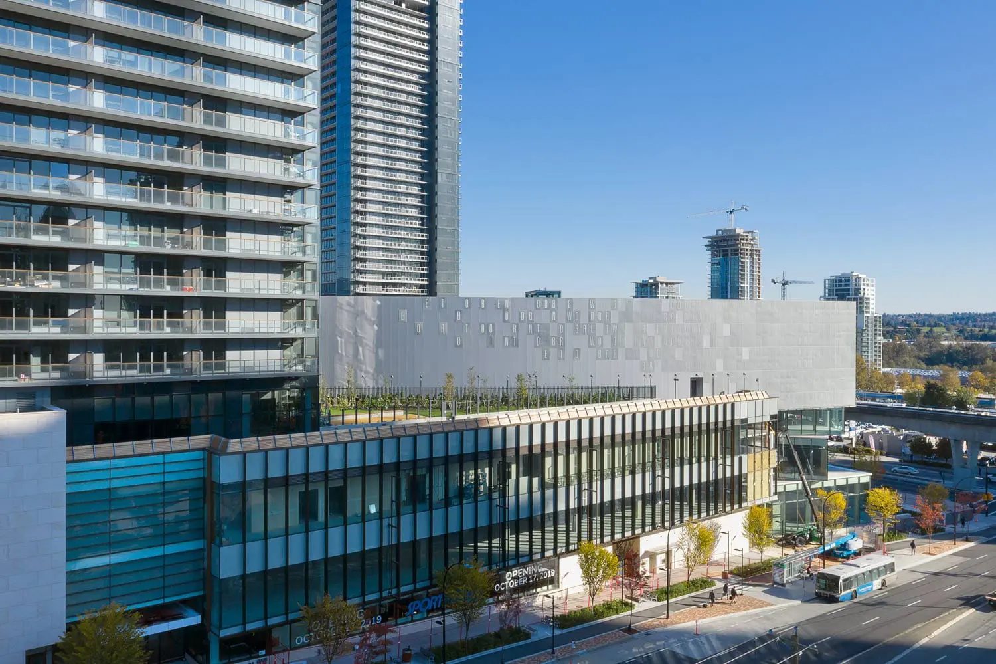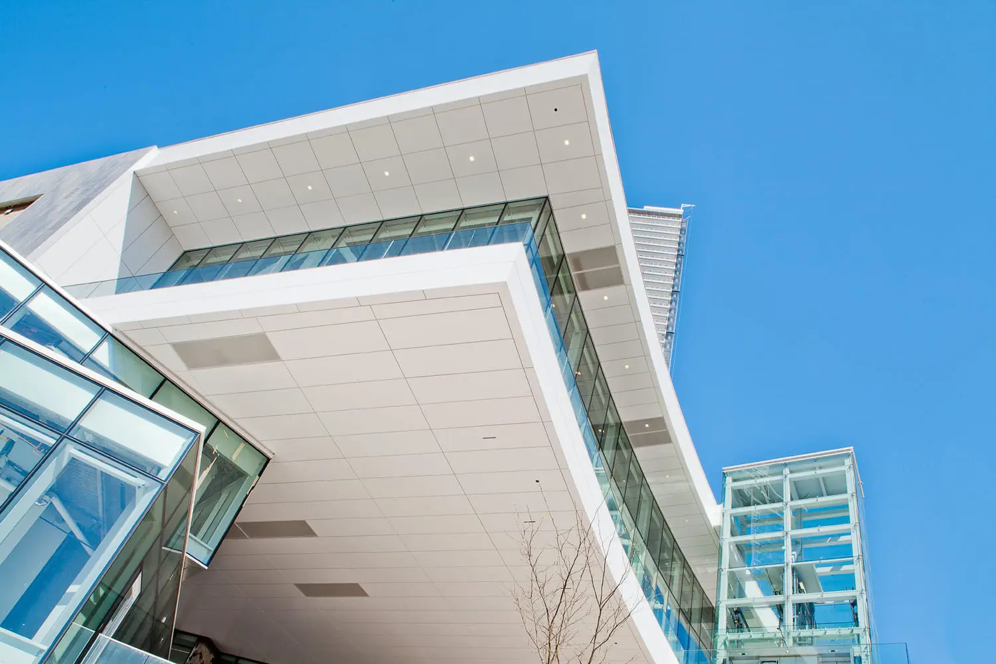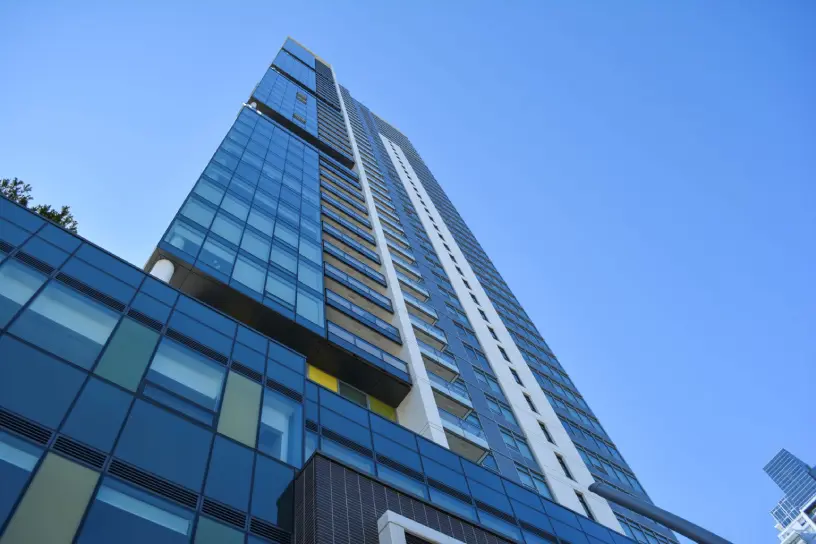The development features 11 residential towers with a total of 6,000 homes. By revitalizing existing structures and introducing new buildings, the project has reimagined a dated mall into a vibrant regional hub. The architectural vision reflects energy and movement, highlighted by flying box forms, dynamic vertical glazing elements, and striking ombre panels.
Our team played a key role in several components of Phase 1. We provided energy modeling for the residential towers, building enclosure consulting, and façade structural and engineering services for the first three towers and adjacent commercial areas. We worked closely with curtain wall manufacturers to develop both façade and structural details, drawing from research conducted during our Belmont project. This included the implementation of low thermal conductivity clips used to support cladding systems and suite heat recovery ventilators—making The Amazing Brentwood one of the first large-scale projects to adopt these high-performance solutions.
Collaboration was central to the success of this work. We coordinated closely with the project team and trade contractors to integrate complex design features. These included accommodating intricate expansion joints between the new towers and the existing mall, designing adaptable façades to support future tenant branding, and developing detailing strategies that enabled the incorporation of large balconies—providing residents with generous outdoor living space above the commercial podium.
The first three towers reached completion in 2021, marking a major milestone in the evolution of the Brentwood neighbourhood into a connected, mixed-use destination.
