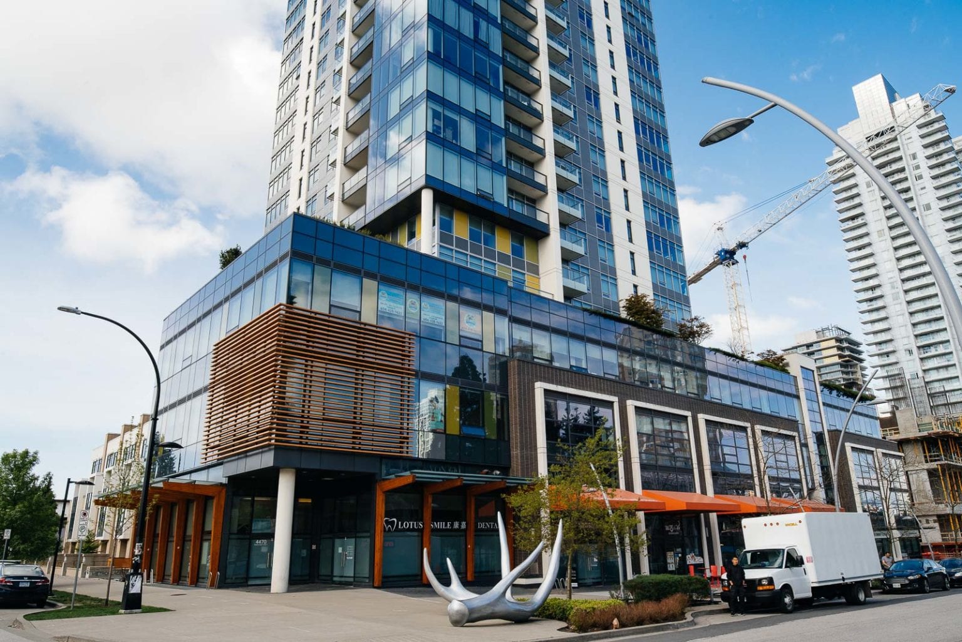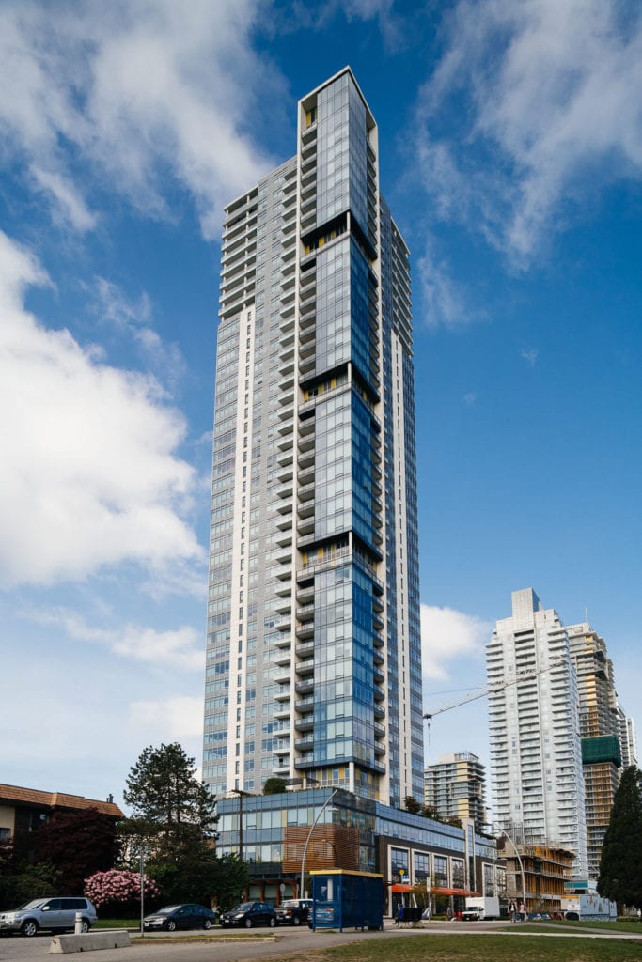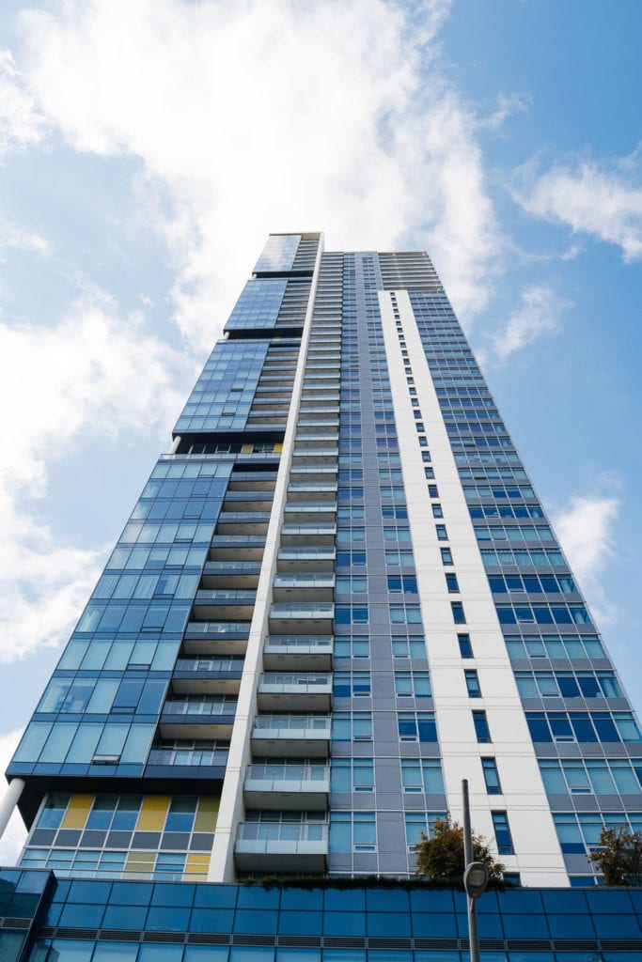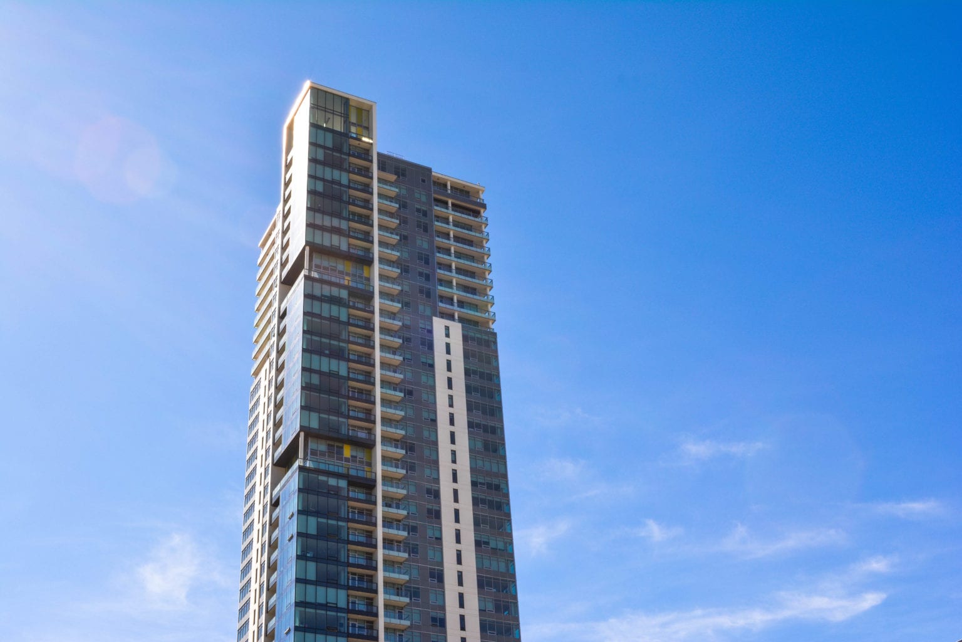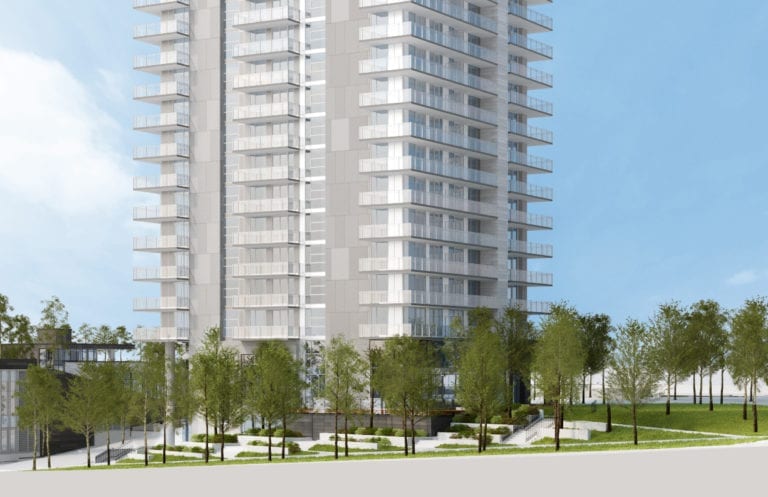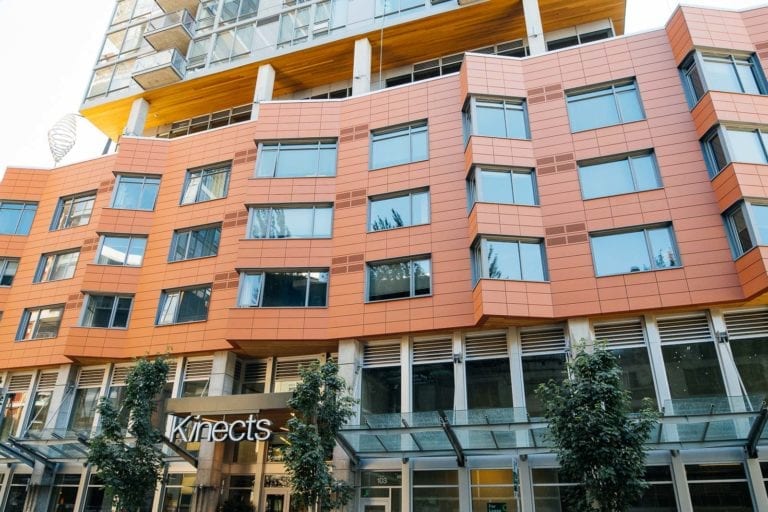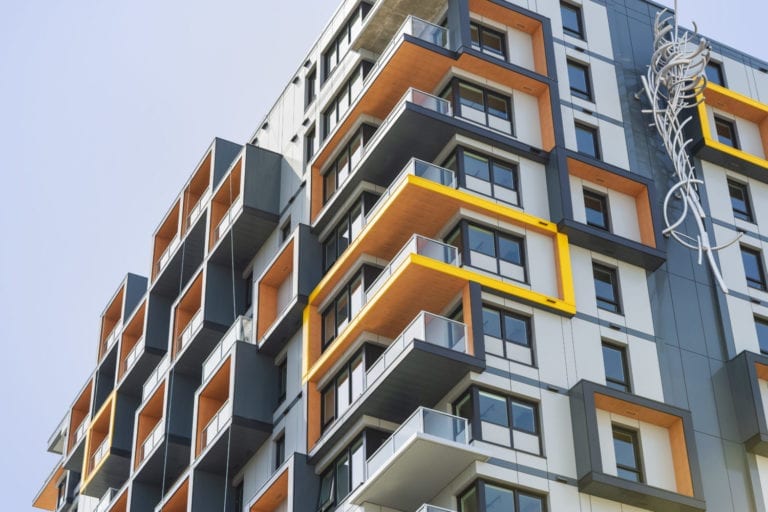MetroPlace is a 46-story mixed-use building located in the heart of Burnaby, BC, that was developed to meet the needs of the fast-growing community around it. The tower contains 342 residential units along with 4 stories of commercial podium. The building also includes a series of townhouses that are accessible at the ground level. When it was completed in 2014, the project was one of the first of its scale and was one of the tallest buildings in Burnaby.
Our team was enlisted to support the building enclosure design and integration of the façade systems. The developer, Intracorp, explored several innovative new façade systems to create a unique identity for the building. The design phase focused on developing an enclosure that would allow Intracorp to produce a unique yet practical end product. The final design included a façade with both window wall and curtain wall systems, which created unique interfacing challenges. Yuanda China, a large curtain wall manufacturer based out of Guangxi, was chosen to supply the glazing system. Yuanda is renowned for its work on projects such as the Water Cube National Aquatic Centre in Beijing, but it did not have any ready-made systems that fit the cost targets for MetroPlace.
During the manufacturing phase, our team worked closely with Yuanda to develop glazing systems and produce the appropriate interfacing details for both the building and the unique climate of BC’s Lower Mainland. In addition to designing and testing a performance mock-up, we visited the manufacturing plant on numerous occasions to assure that the systems would conform to the shop drawings. During the construction phase, we were present throughout the installation process of the combined glazing system. We also performed water penetration testing on-site. Our presence throughout the various project phases was an important part in ensuring the owner’s vision was realized during construction.
The completed project was delivered significantly under budget and achieved an energy performance level equivalent to LEED Silver. Due to our team’s knowledge of the building, we were retained by the MetroPlace ownership group to develop a depreciation report and to conduct periodic warranty reviews of the building. We continue to work with the owners to help them maintain their building.
Share This Post
Date:
October 7, 2019
Client:
Intracorp
Architects:
Perkins & Will, NSDA Architects
Our Role:
Building Enclosure Consultant, Façade Designer

