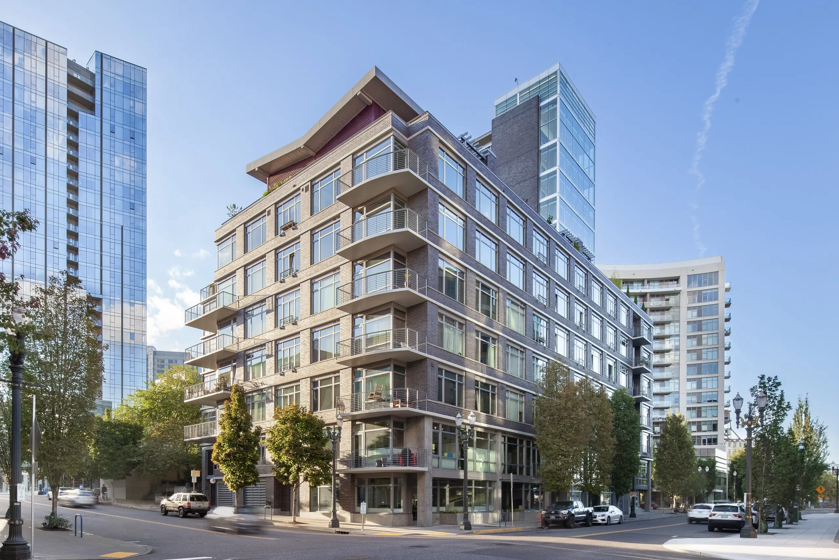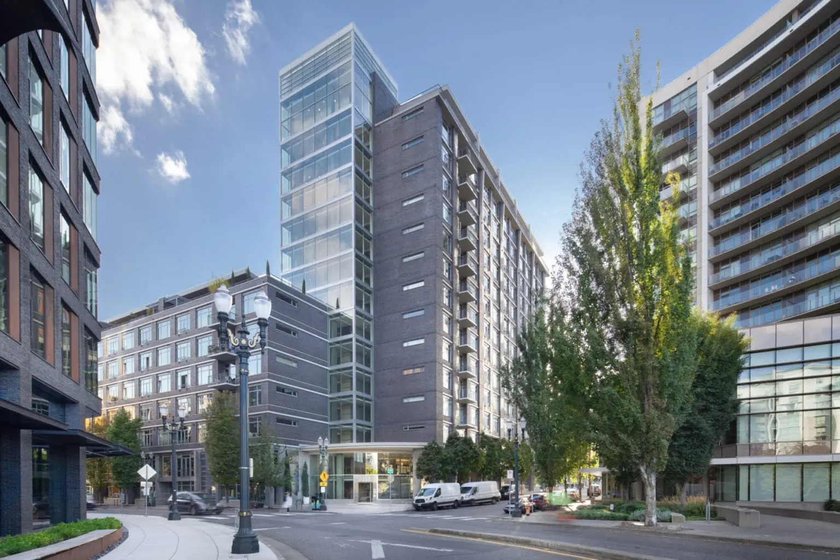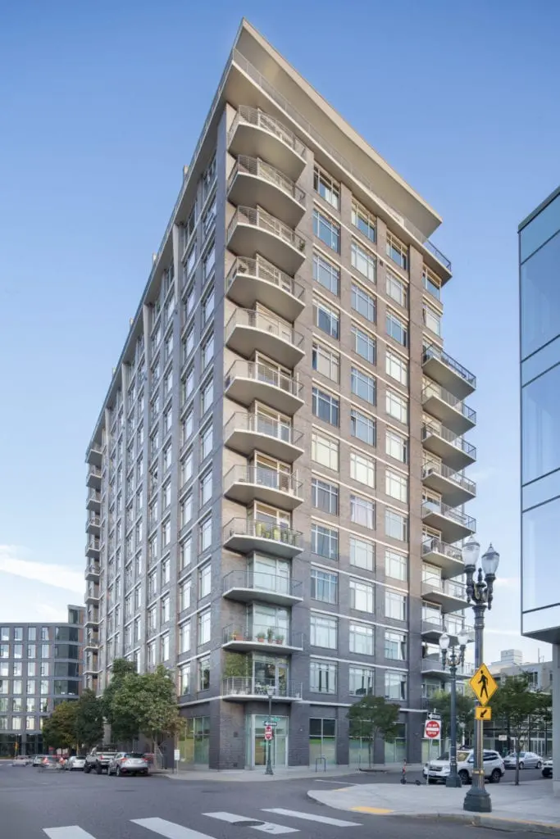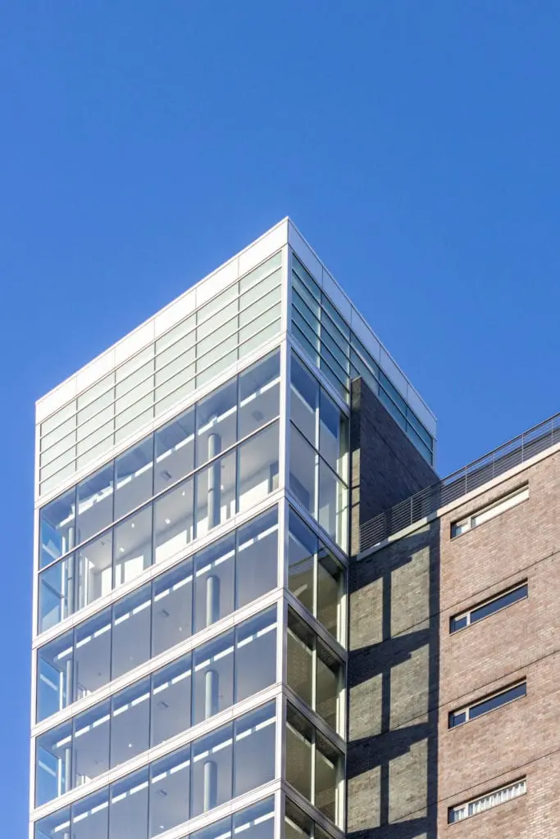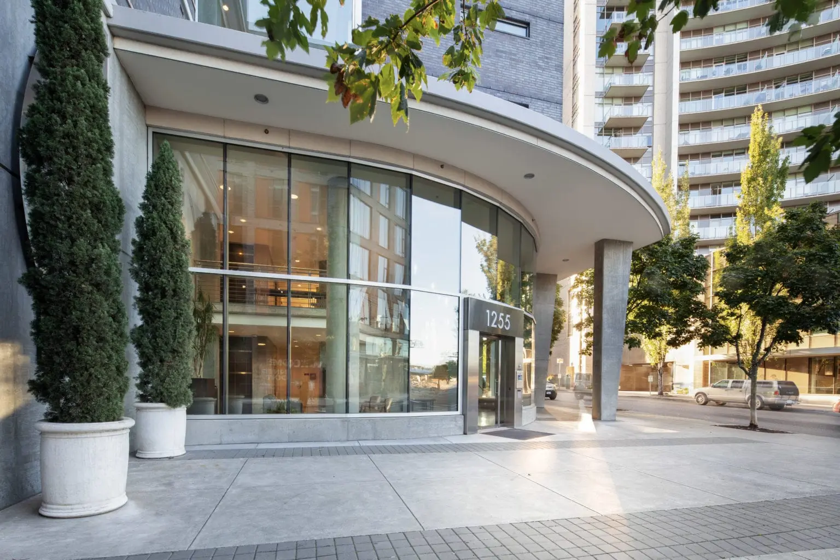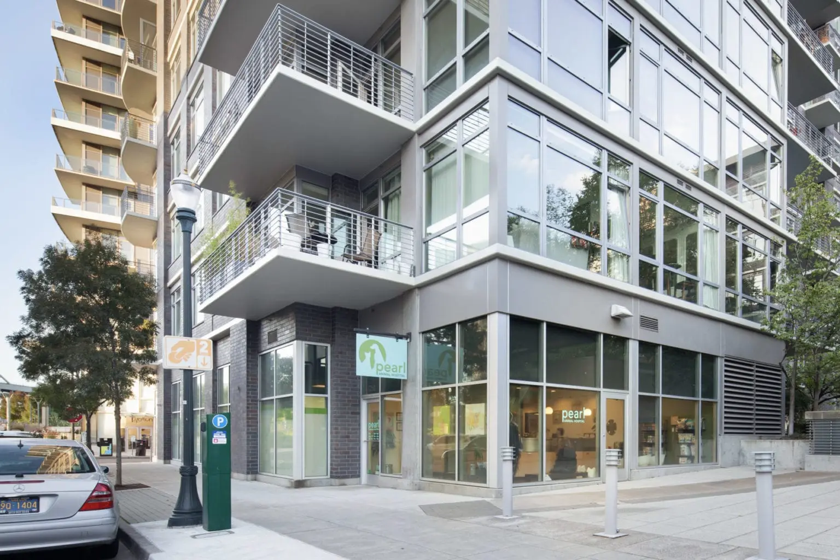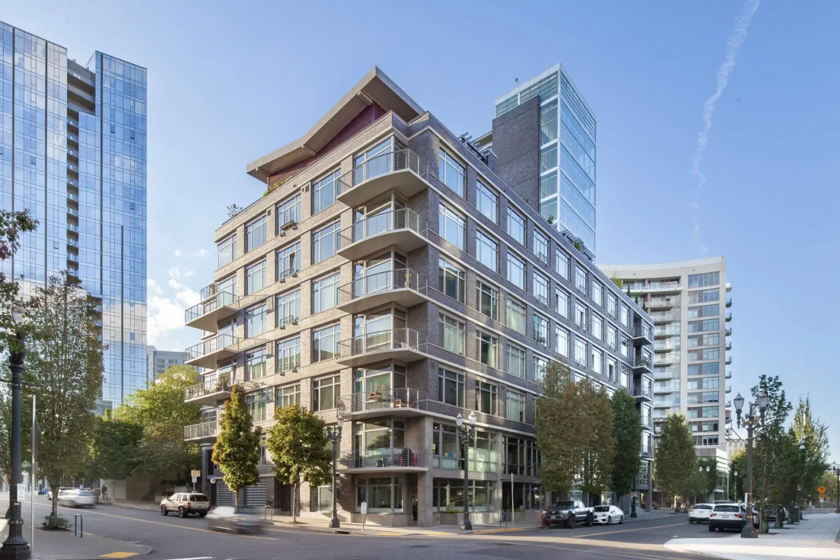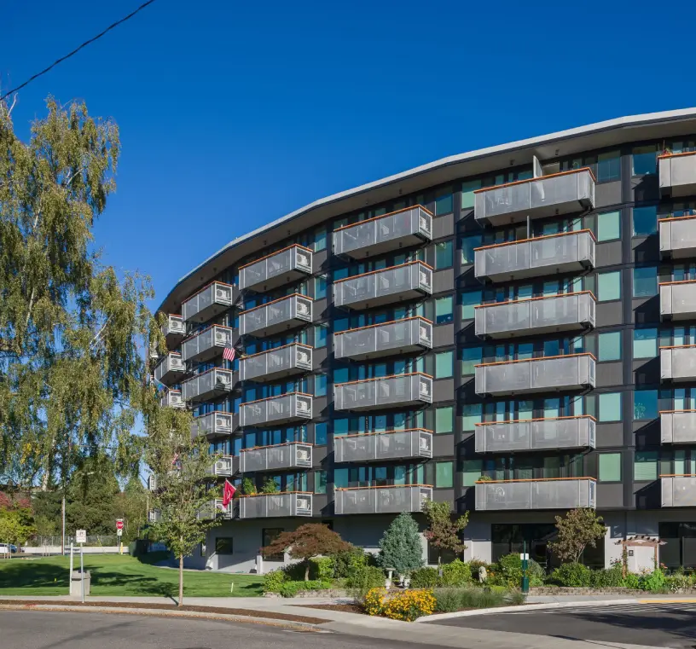The complex also features ground-floor commercial spaces, several live-work units, underground parking, and an eco-roof on the lower-level pavilion—one of the first of its kind constructed in Portland.
In 2009, we completed a condition assessment and reserve study to help the Owners Association (OA) strategically plan and prioritize renewal work. In 2018, we led a rehabilitation program focused on the building enclosure, addressing brick inspection and repair, sealant replacement, and balcony coating improvements. Our team developed specifications and bid documents for the project and provided field review during construction.
The goal of the rehabilitation was straightforward: restore the building’s enclosure systems while staying within the OA’s budget. The greatest challenge lay in finding cost-effective access solutions for the building’s façade, particularly the upper floors of the high-rise wing. Our team successfully implemented an exterior maintenance and repair program that addressed these access issues without compromising the project budget.
As part of the work, we inspected the masonry for signs of distress and performed targeted repairs, including brick crack remediation, sealant application, balcony deck recoating, and railing painting. During our investigation, we also identified window units with stress cracks. We disassembled affected frames to determine the root cause of the damage and assess the remaining service life of the windows. To mitigate further water intrusion and extend the functionality of the frames, we applied a sealant bandage system to the cracked frames.
We collaborated closely with the OA board to assess current rehabilitation priorities and plan for future enclosure replacements. We also updated the reserve study to reflect the completed work and guide the OA in making informed, long-term decisions aligned with their financial goals.
