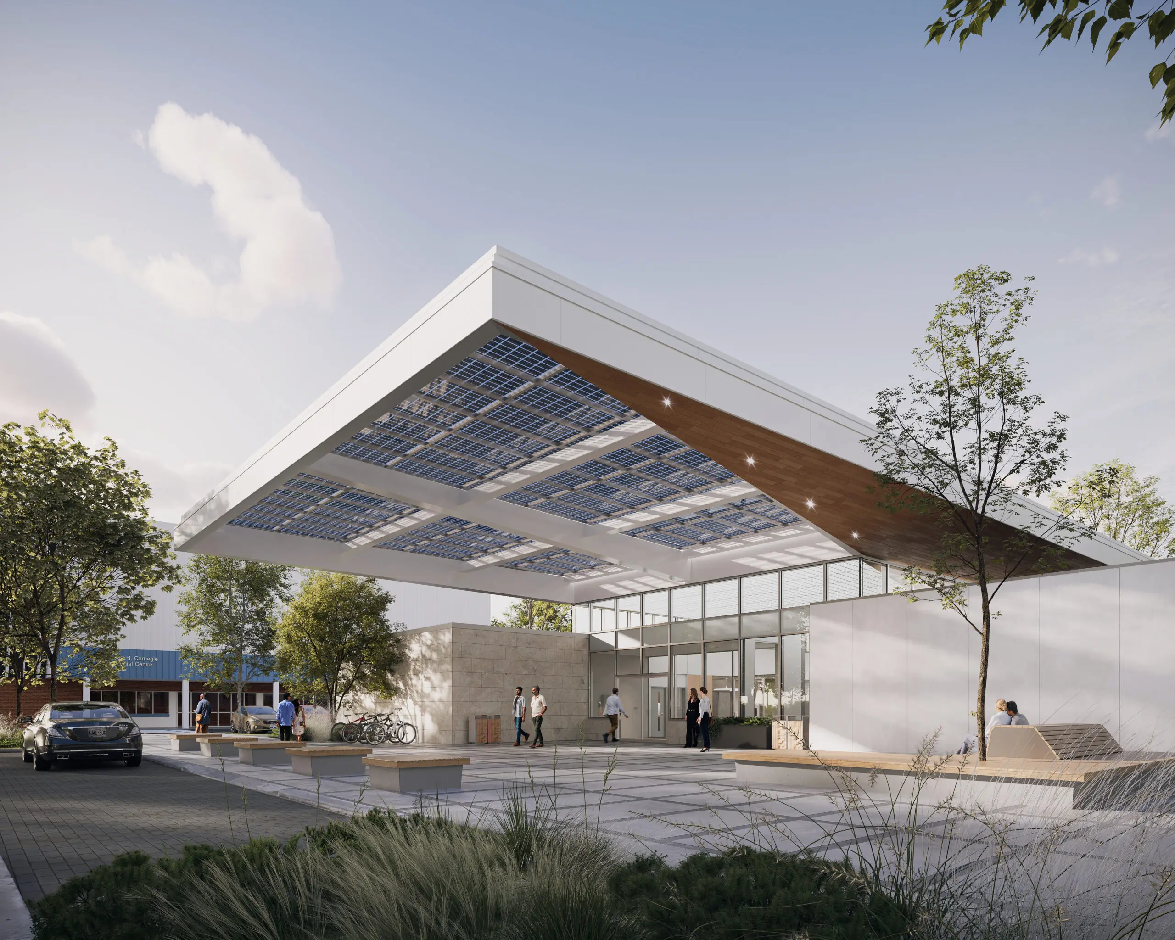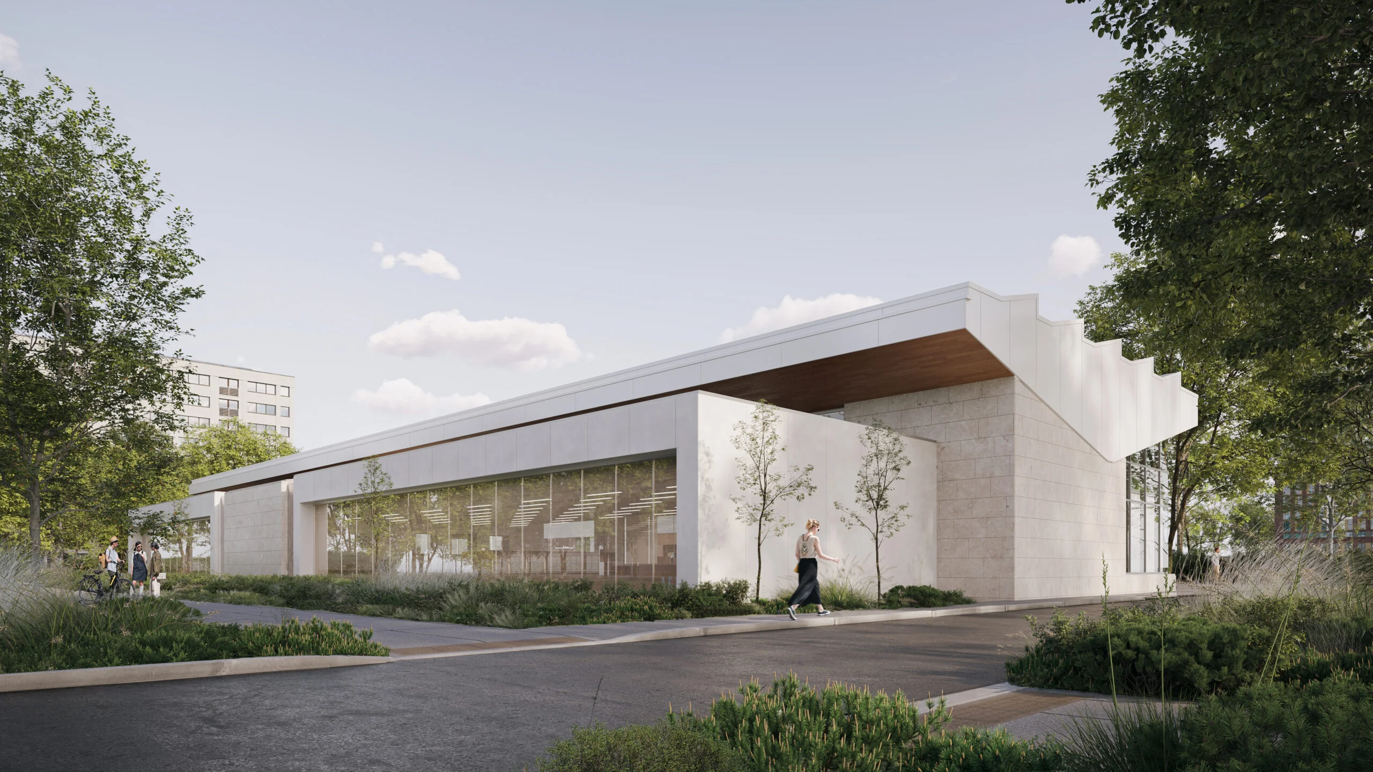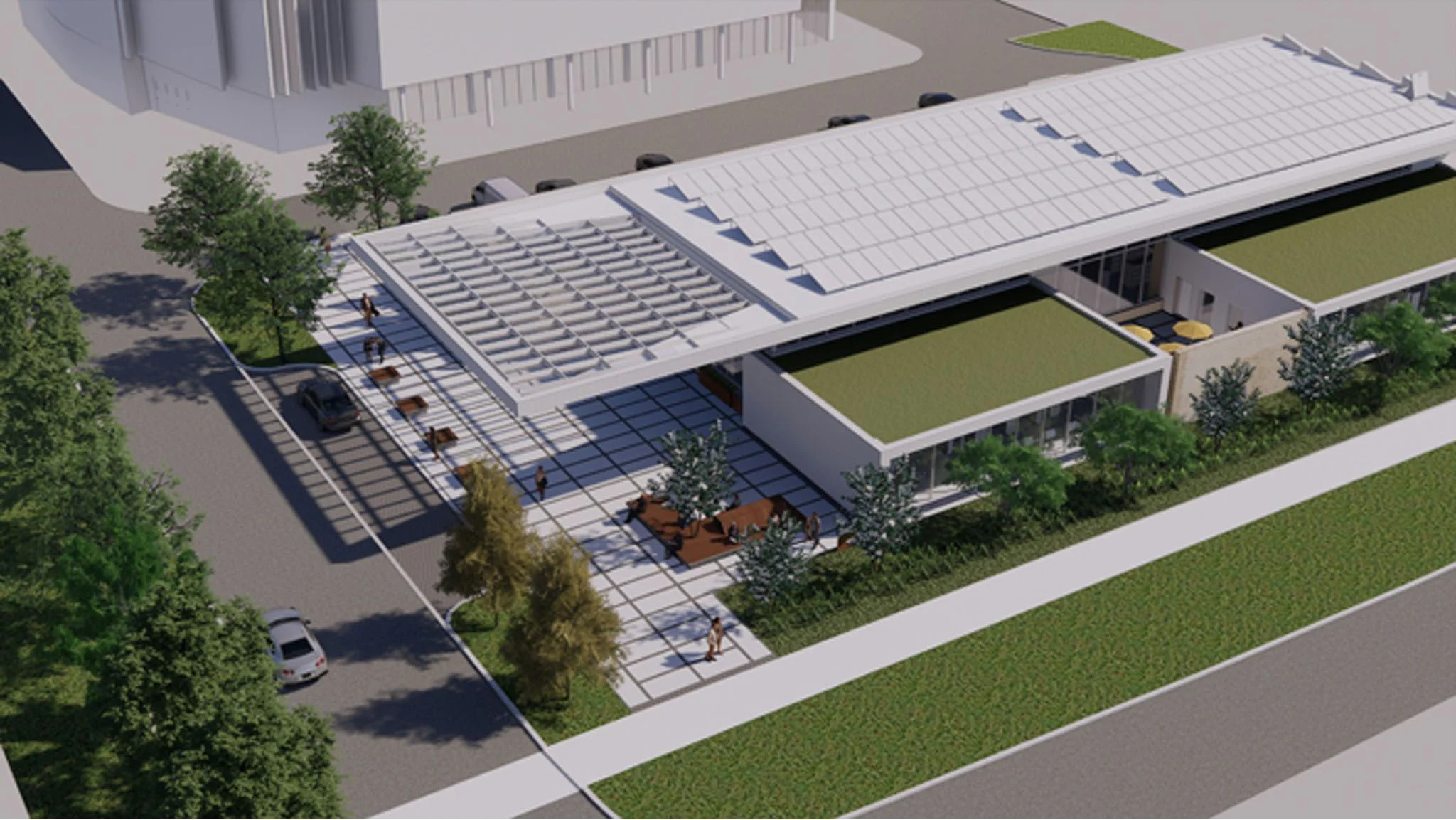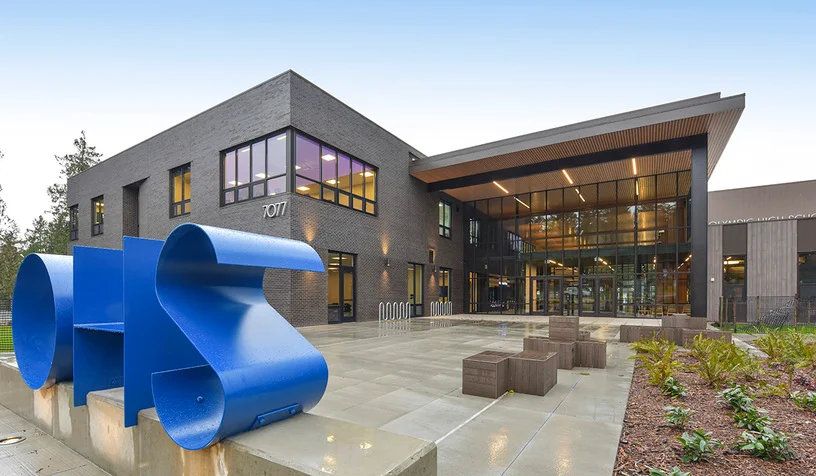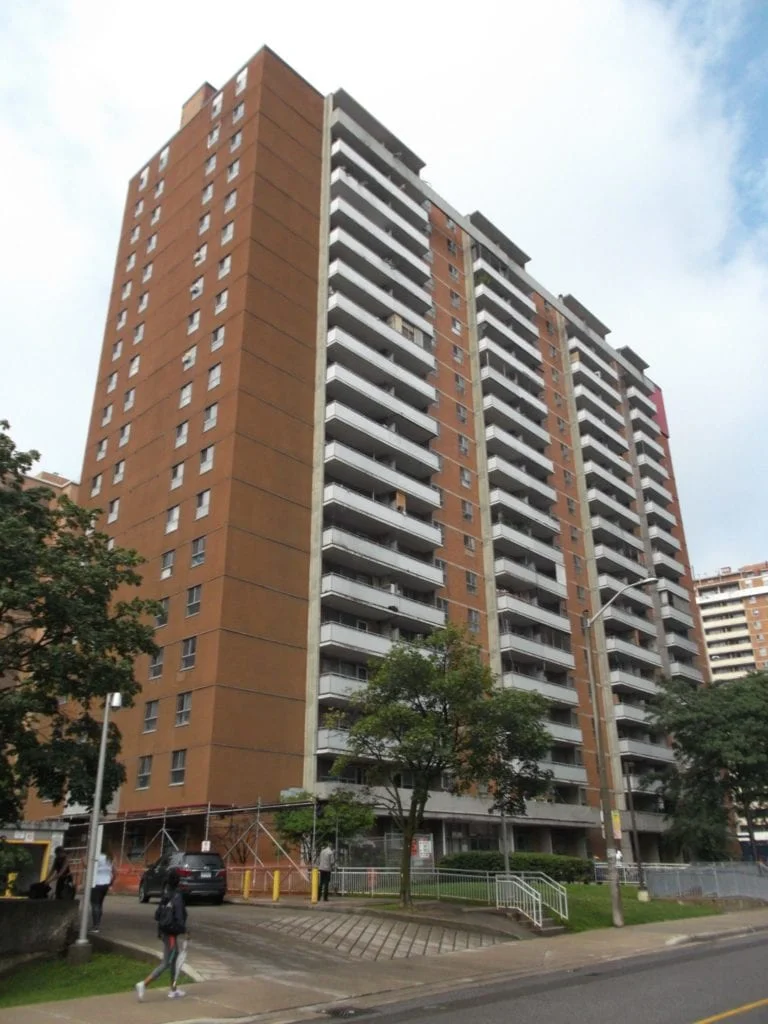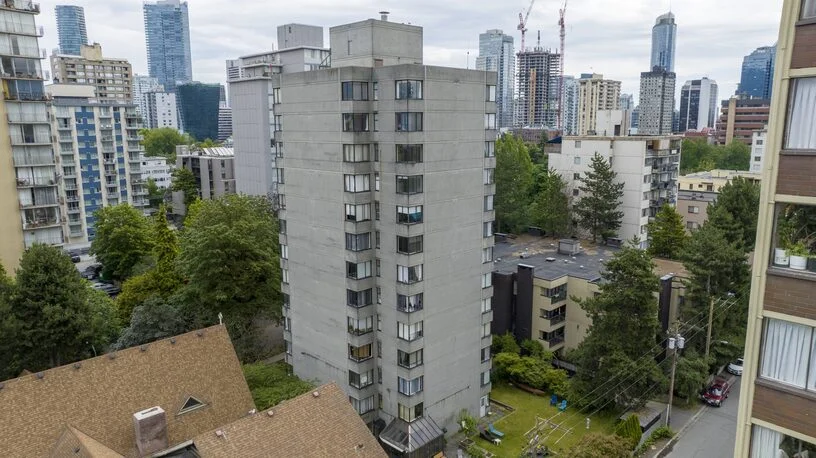Partnering with McCallum Sather Architects, our team provided Building Enclosure and Energy Performance consulting from the early design stages. Energy modeling and enclosure design inputs informed key systems and strategies – such as distributed ground-source heat pumps, an air-source domestic hot water system, demand-controlled ventilation, and a high-performance enclosure – all contributing to the building’s low energy demand and zero on-site combustion. A photovoltaic canopy will allow the building to generate as much energy as it consumes annually.
The enclosure incorporates reinforced ceramic wall panels installed with a thermally broken clip-and-rail system, paired with mineral wool insulation and exterior gypsum sheathing over steel studs. With a 36% window-to-wall ratio, our team helped strike a balance between envelope efficiency and daylight access. Thermal performance values include R-12 walls, R-52 main roof, R-44 green roof, U-0.25 curtain wall, and U-0.19 punched windows.
One of the project’s key challenges was minimizing thermal bridging while preserving the clean architectural aesthetic. We collaborated closely with the design team to address critical transitions – such as wall-to-window and wall-to-slab interfaces – offering detailed solutions that enhanced performance without compromising visual appeal. We also developed a tailored field-testing program to verify the installation of enclosures and system performance during construction.
The building’s embodied carbon is projected to be 661 tonnes CO₂e (474 kg CO₂e/m²), which remains well below the ZCB limit of 500 kg CO₂e/m². This low-carbon, all-electric library not only supports community gatherings but also showcases how thoughtful design and coordinated consultation can reduce our environmental impact.
