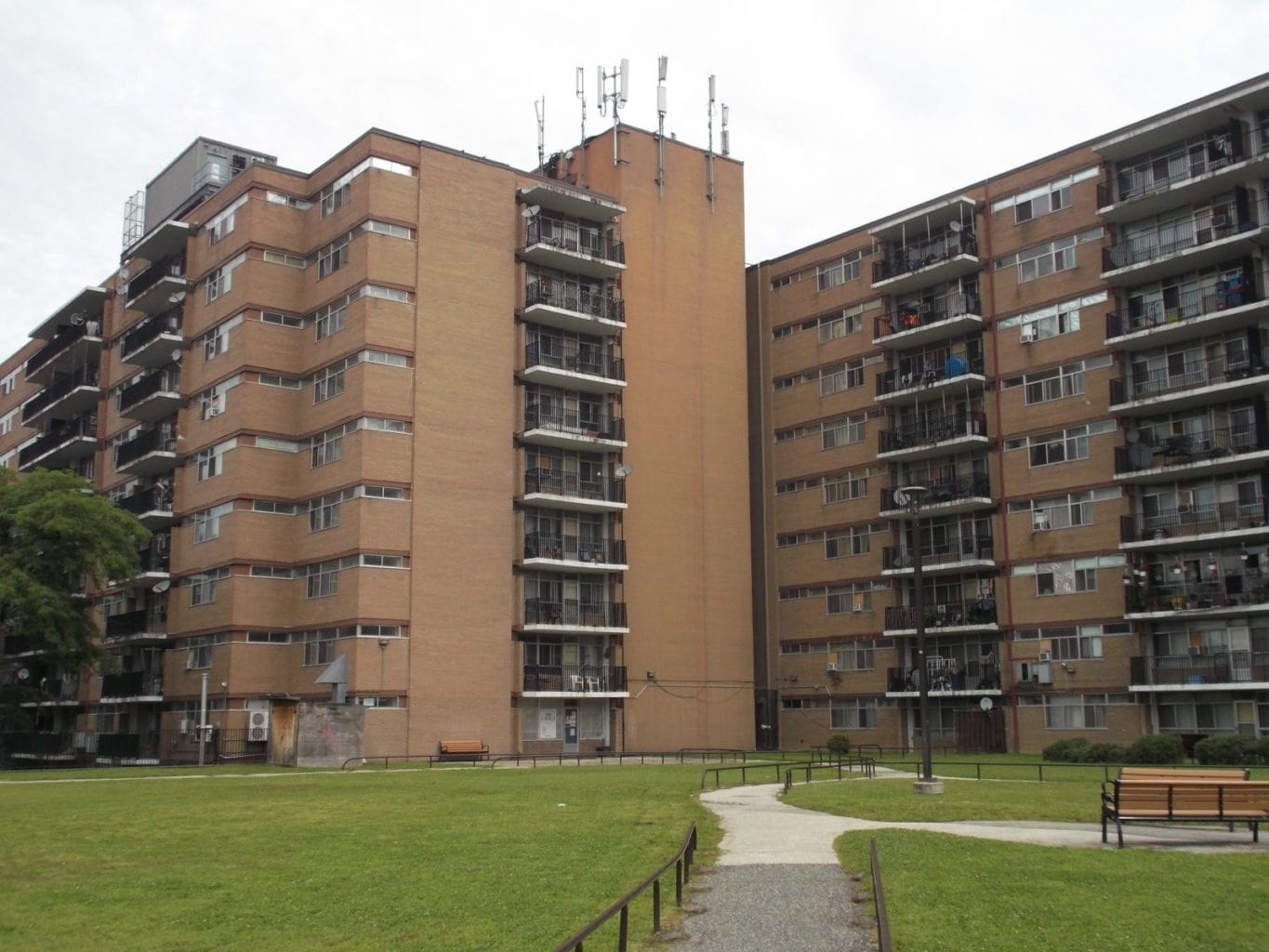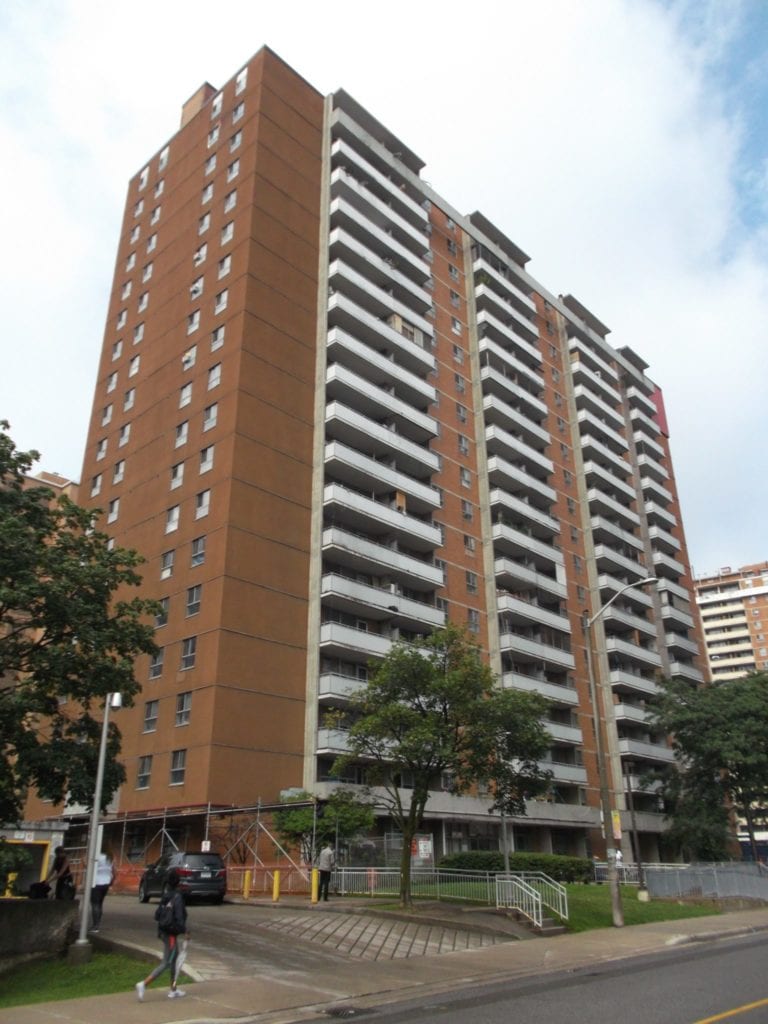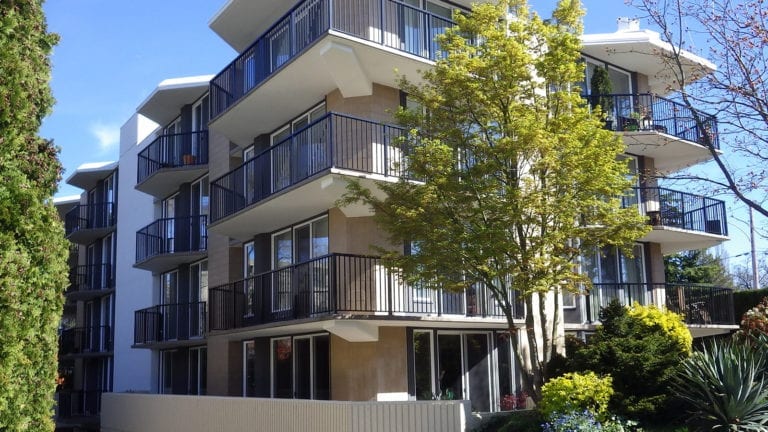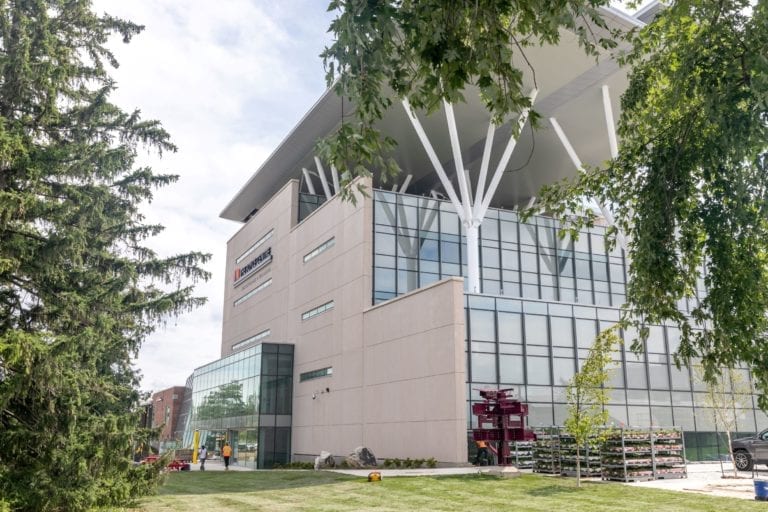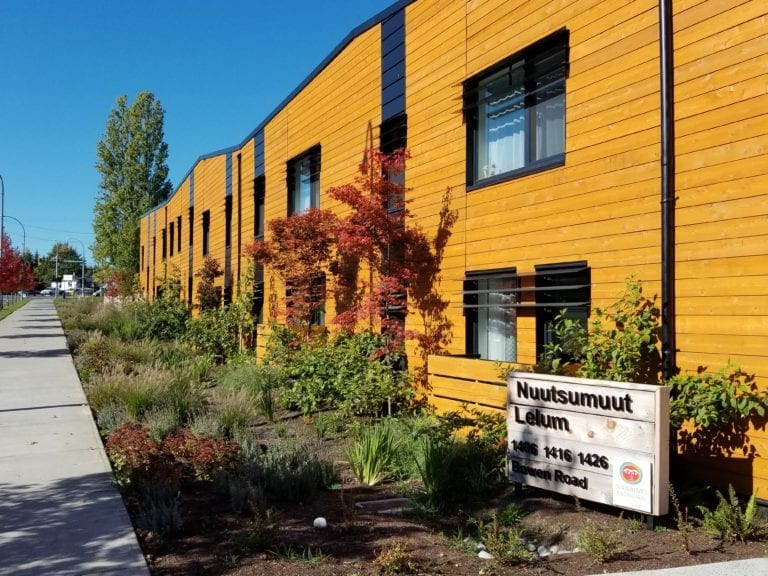As a building ages, the building owner is presented with opportunities to improve the building’s energy efficiency through renewal or rehabilitation. Toronto Community Housing Corporation (TCHC) chose 9 of their older buildings throughout Greater Toronto to be a part of their ReSet Energy Program. The program was focused on renewing a set of older buildings to achieve energy savings and reduced greenhouse gas emissions.
In 2016, our Toronto team was engaged by Baird Sampson Neuert Architects (BSNA) to provide building enclosure consulting on 3 of the 9 buildings in TCHC’s energy reduction portfolio. All the buildings were constructed in the 1960s or 1970s. We completed an initial building enclosure condition assessment, including reviewing the roofs, walls, windows, doors, balconies, and below-grade assemblies to identify maintenance needs and opportunities for thermal performance upgrades.
The renewal work in the authorized repair program included window replacement, brick repairs, partial overcladding of the walls with an exterior insulation and finish system, and roof renewal with added insulation. Internal mechanical, electrical, and plumbing upgrades were also included in the overall scope.
We worked closely with the architect, client, and window manufacturer to conduct thermal modeling and confirm that the new windows would meet the strict energy performance requirements needed to meet TCHC’s overall energy reduction targets.
During the construction phase, we conducted periodic field reviews and collaborated with on-site personnel to prioritize action items and resolve unforeseen conditions.
The project is currently in progress.
Share This Post
Date:
May 2, 2019
Client:
Baird Sampson Neuert Architects
Owner:
Toronto Community Housing Corporation
Our Role:
Building Enclosure Consultant

