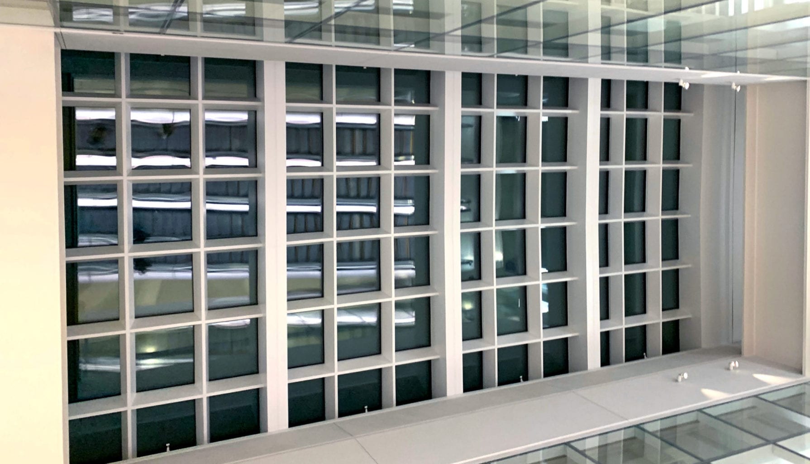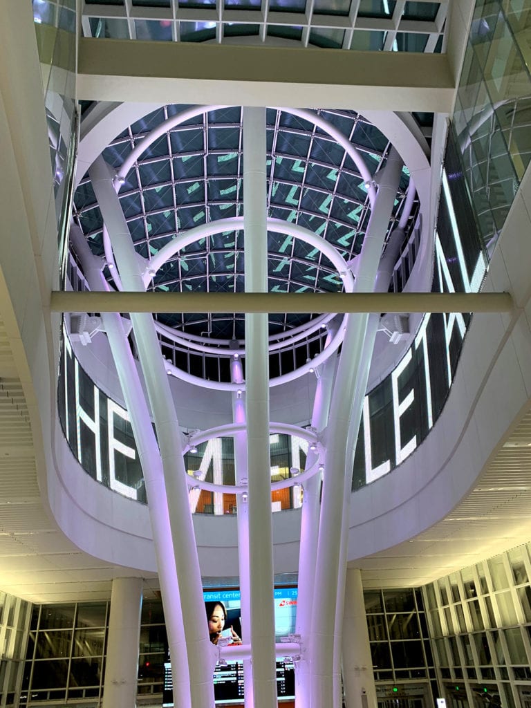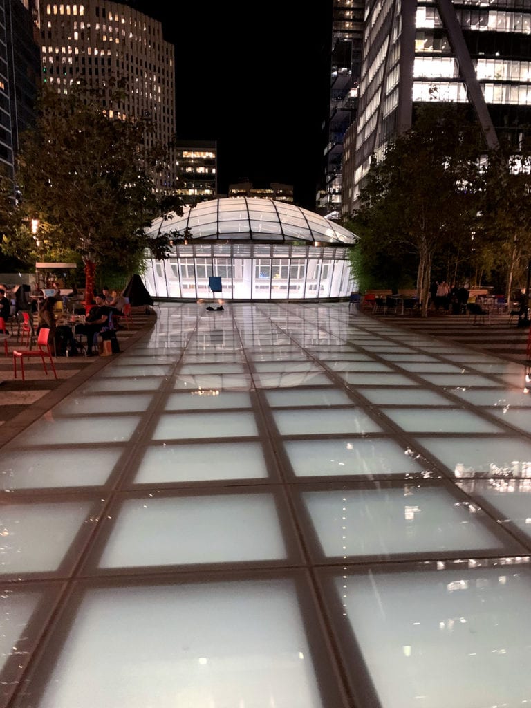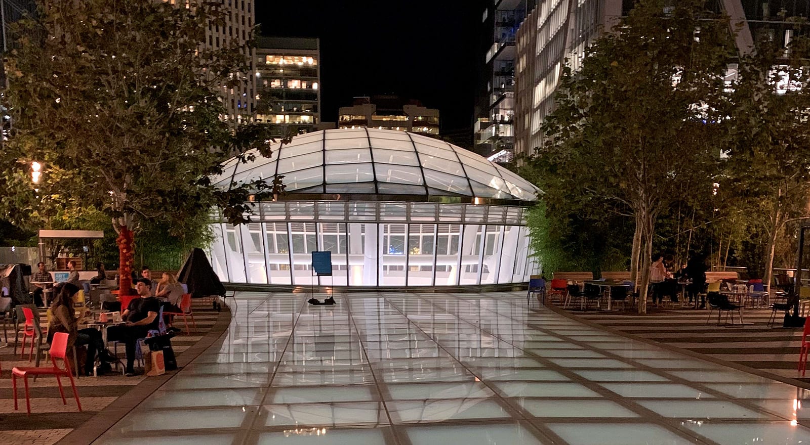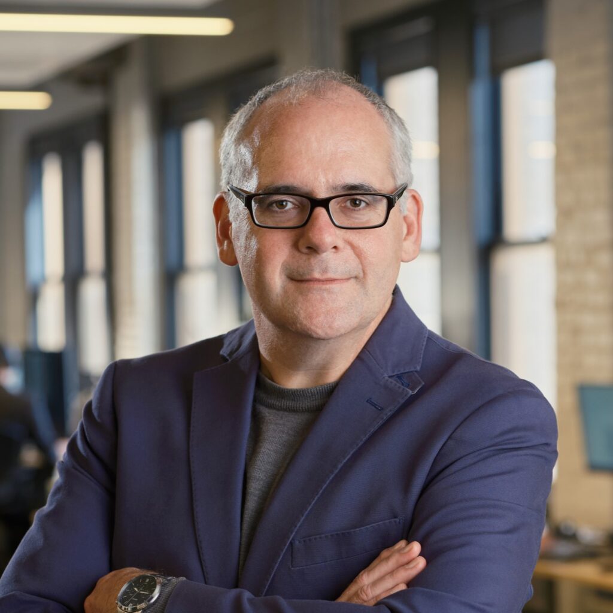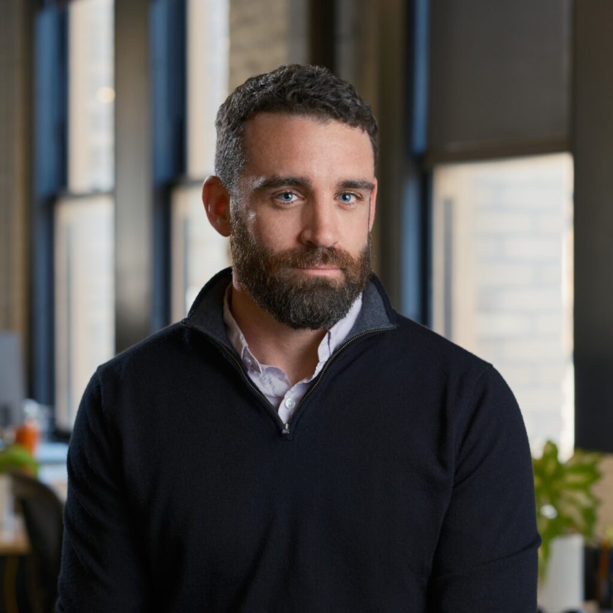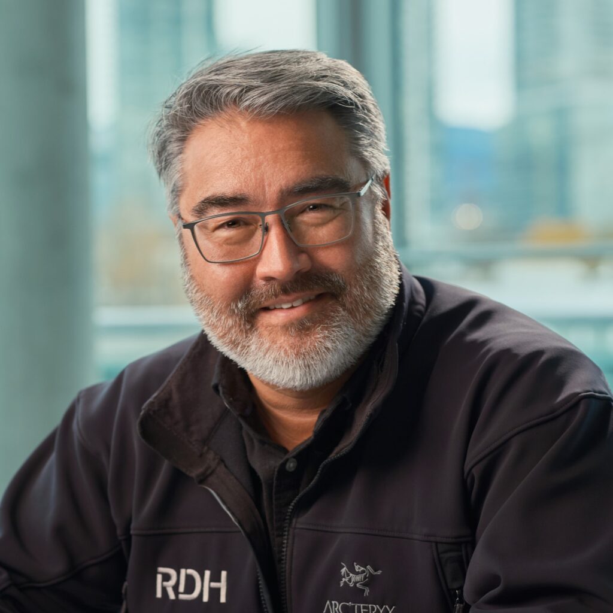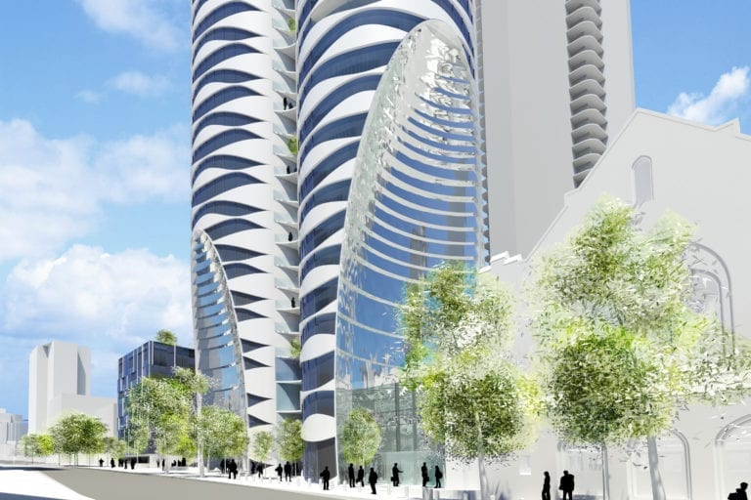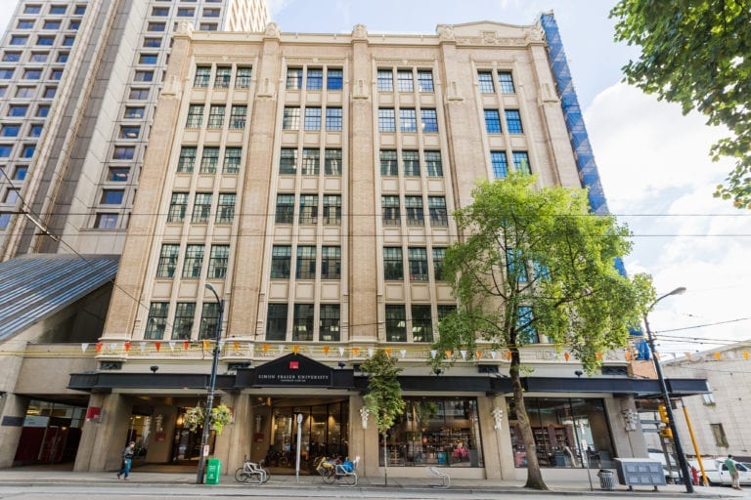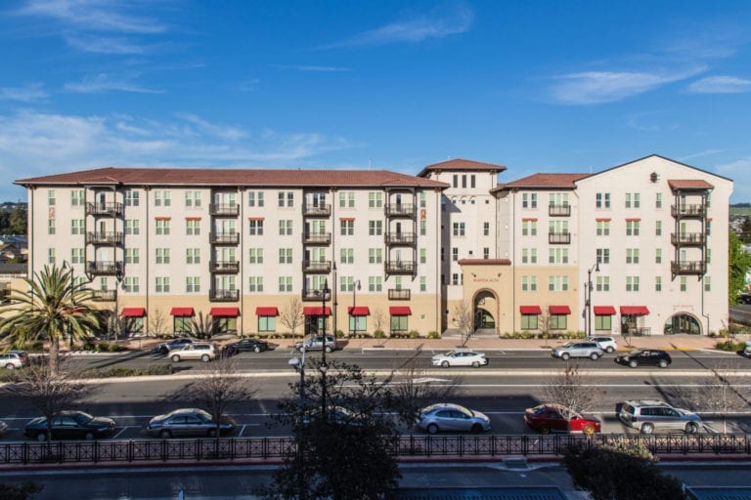The $2.2 billion Transbay Transit Center in downtown San Francisco, CA, is a world-class transit hub and a vital addition to the city’s transit system. Spanning 5 city blocks and 4 floors high, the center contains transit board platforms, waiting rooms, multiple ticketing centers, a food hall, a bus deck, and a 5.4-acre rooftop park. Designed by Pelli Clarke Pelli Architects (PCP), the center has a façade that emphasizes natural light and features many glass features with unique shapes.
Our team was brought onto the project as building enclosure consultants to provide design-assist consulting services on the walkable, fire-rated skylight system (plus the additional “sacrificial” safety glass layer on top) at the roof level and the ground-level, open-air Grand Hall. It was crucial for this complex portion of the project to incorporate increased safety requirements while maintaining the architectural vision. Working with Greenlite Glass Systems and PCP, we reviewed the shop drawings and design concepts and advised on waterproofing, air infiltration, and thermal control.
To ensure that the systems we designed would be up to standard, our team developed a mock-up and rigorous testing methods to verify the performance of the system with respect to water and air resistance, puncture resistance at joints, longevity of the adhesives and other materials when exposed to UV light and weathering, and water management by the integral gutter system.
The result of this ambitious project was the creation of the largest 2-hour rated walkable skylight in the world.
Share This Post
Date:
December 4, 2019
Client:
Greenlite Glass Systems
Architect:
Pelli Clarke Pelli Architects
Our Role:
Building Enclosure Consultant, Facade Designer

