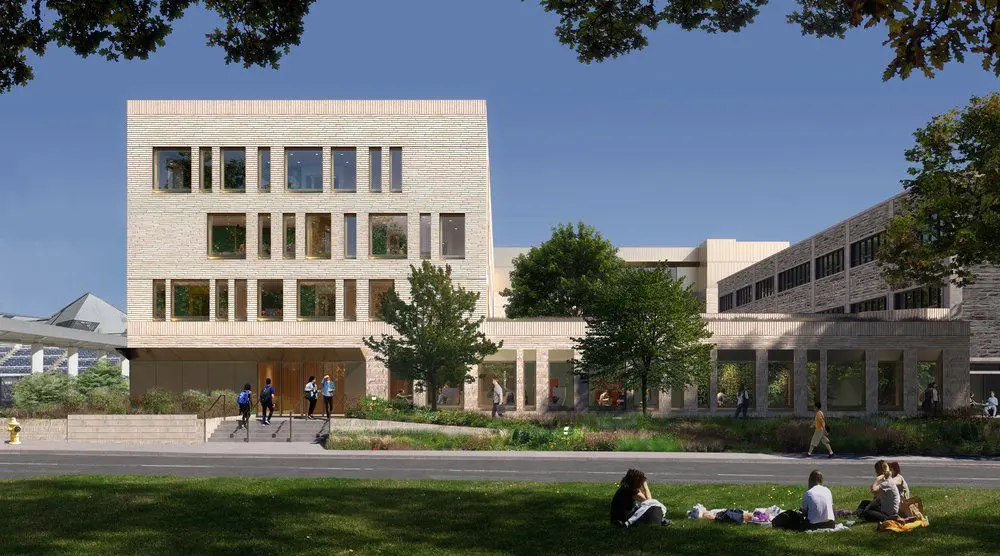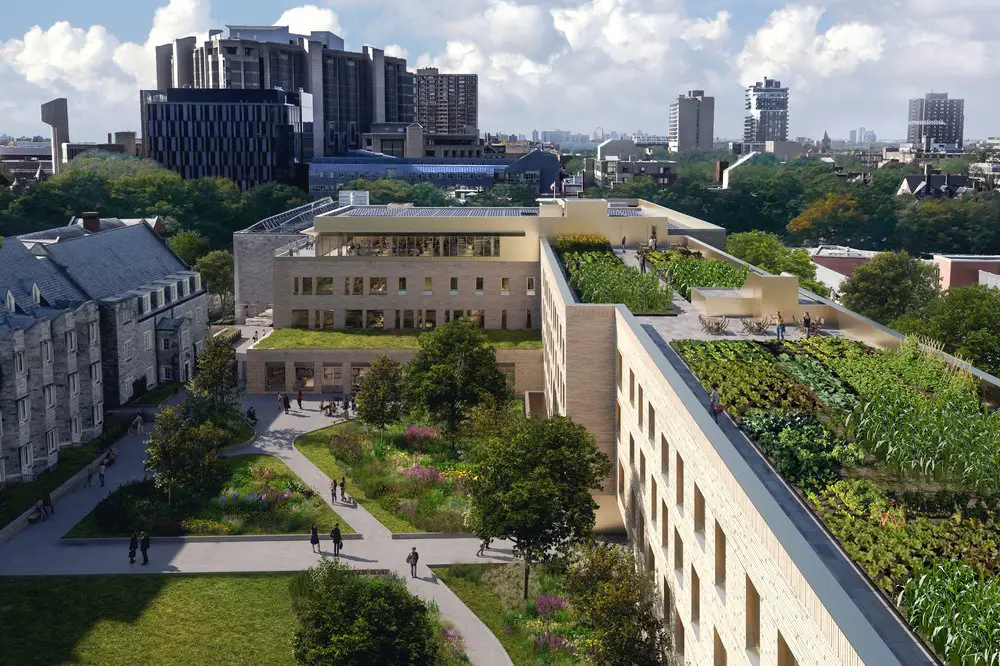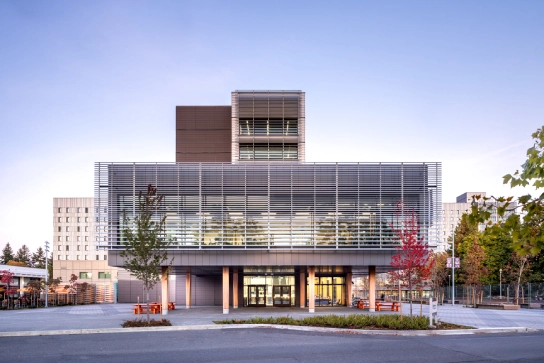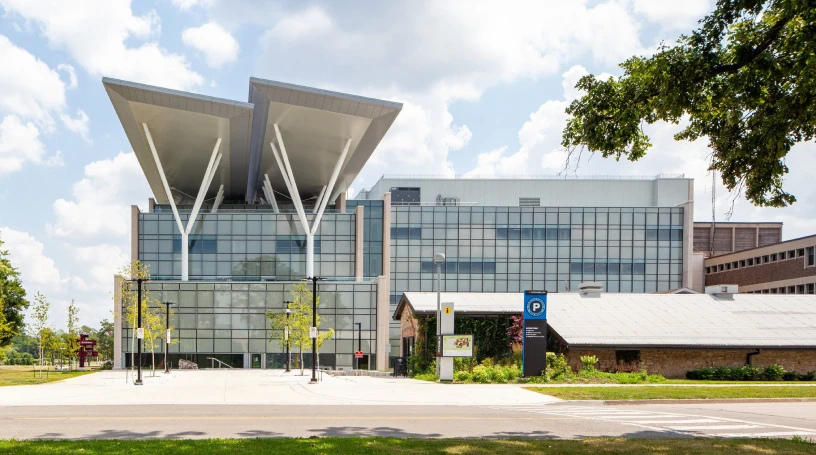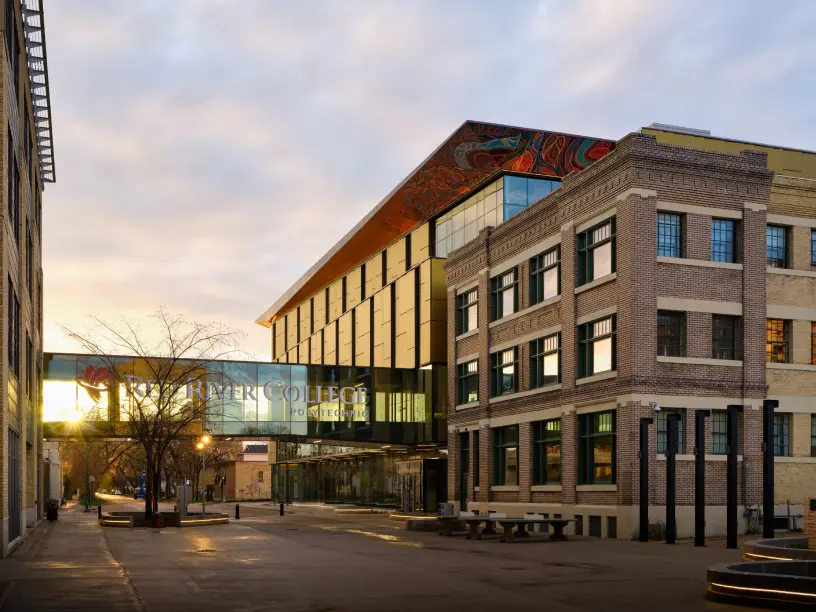This four-storey mass timber mixed-use building, located at the University of Toronto’s St. George Campus, is designed to house 262 residential units and 342 student beds, along with educational spaces such as meeting rooms, student lounges, classrooms, and a communal kitchen. The building also features a cafeteria, event space, and a rooftop urban community garden. The first new building for the College since 1979, the mixed-use facility builds upon Trinity’s values of collegial, sustainable living, creating a ‘living lab’ where students become both participants and beneficiaries, creating healthy, low-impact learning and living environments.
Designed with sustainability at its core, the project aims for LEED Platinum certification and the CAGBC Zero Carbon Building Standard Design Certification, demonstrating its commitment to high performance and carbon neutrality.
The project incorporates cutting-edge building enclosure solutions and advanced Passive House principles, with an emphasis on energy efficiency, comfort, and sustainability. The team provided a wide variety of services that few in the industry are capable of delivering, providing a comprehensive approach to both design and construction.
Key contributions included advanced hygrothermal modeling, which provided the team with cutting-edge insights into mass timber moisture management, helping mitigate potential long-term durability risks. Our mass timber moisture management consulting guided the team through the construction and moisture control process, addressing critical concerns unique to mass timber buildings.
Additionally, our ongoing construction services play a crucial role in navigating complex design details and providing enhanced quality assurance. By identifying and resolving installation issues before they became widespread, construction adhered to the highest standards of performance and durability.
Comprehensive assessment, testing, and monitoring services—both in the field and laboratory—further reinforced the project’s environmental and technical goals. This innovative student residence and academic building sets a new benchmark for sustainable design, offering a vibrant and environmentally responsible space for students and the broader community.
