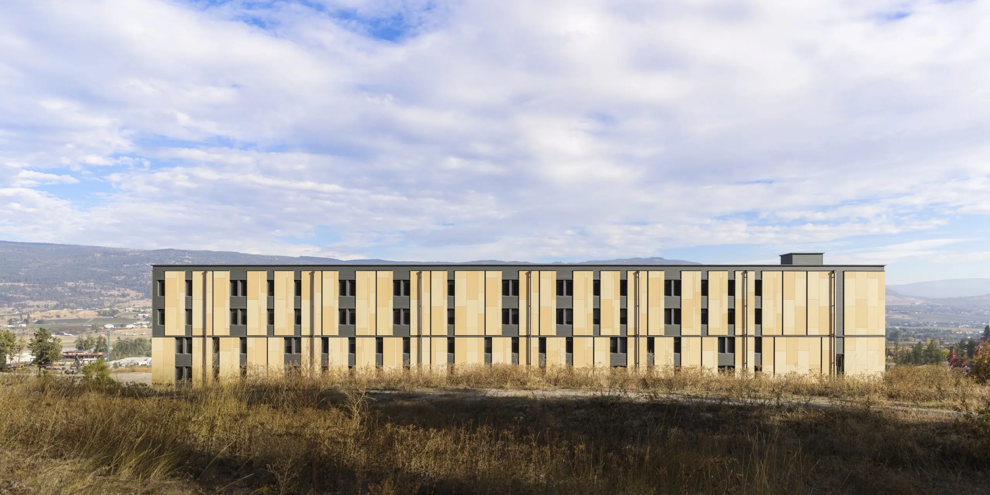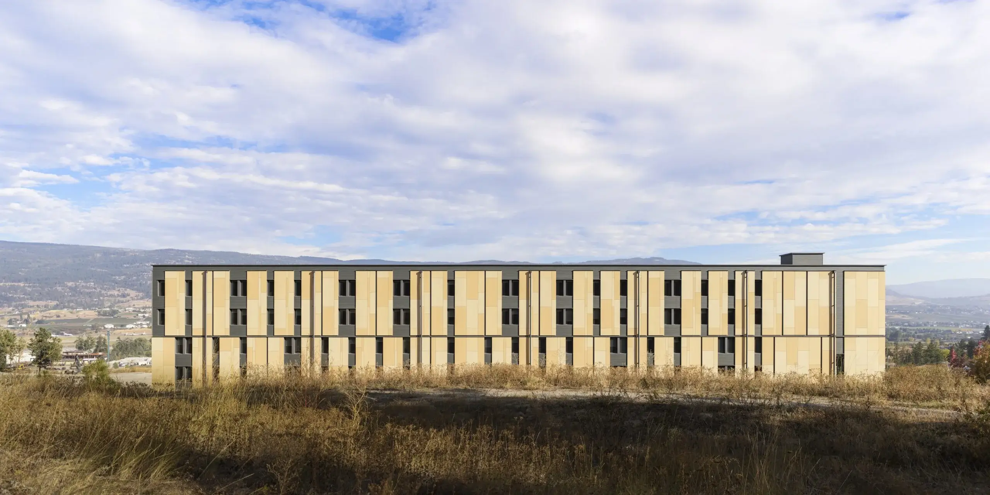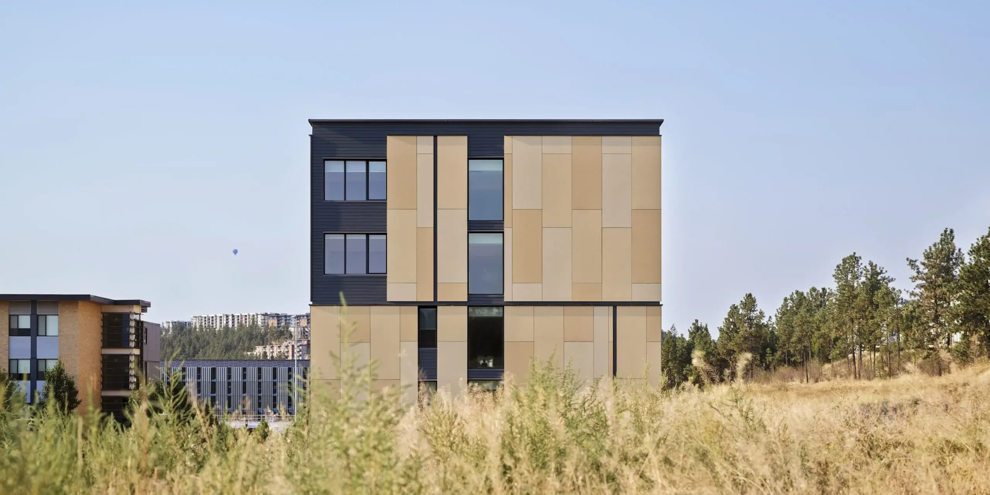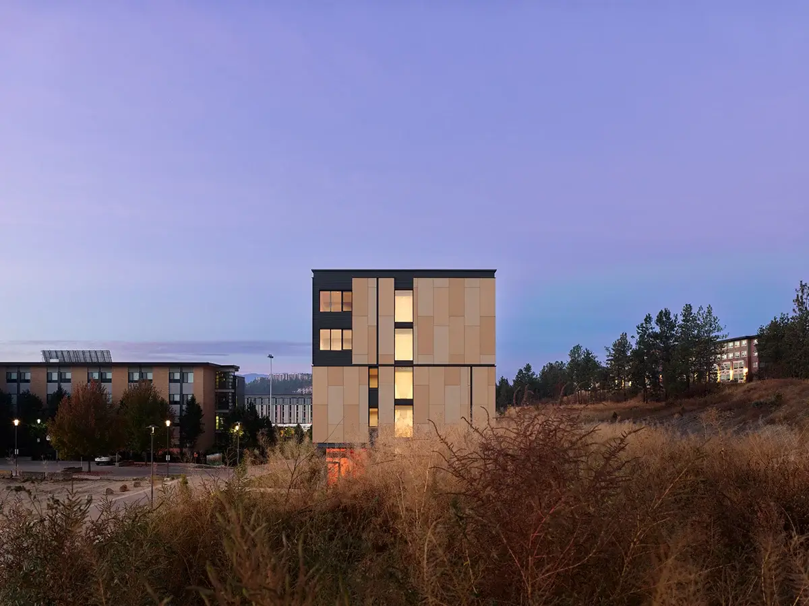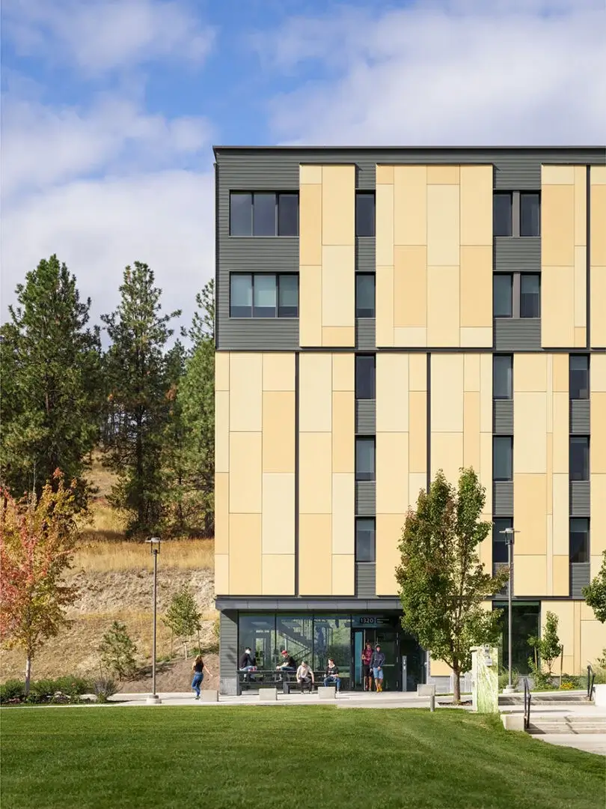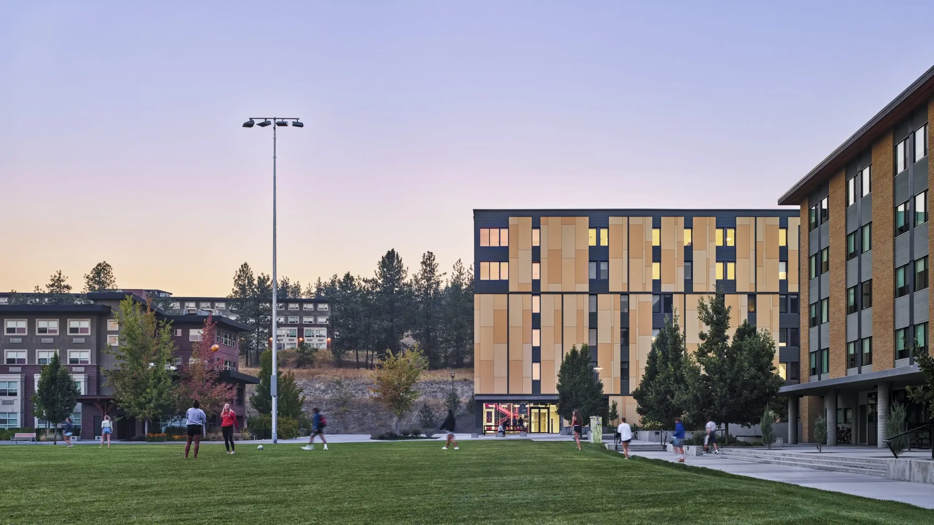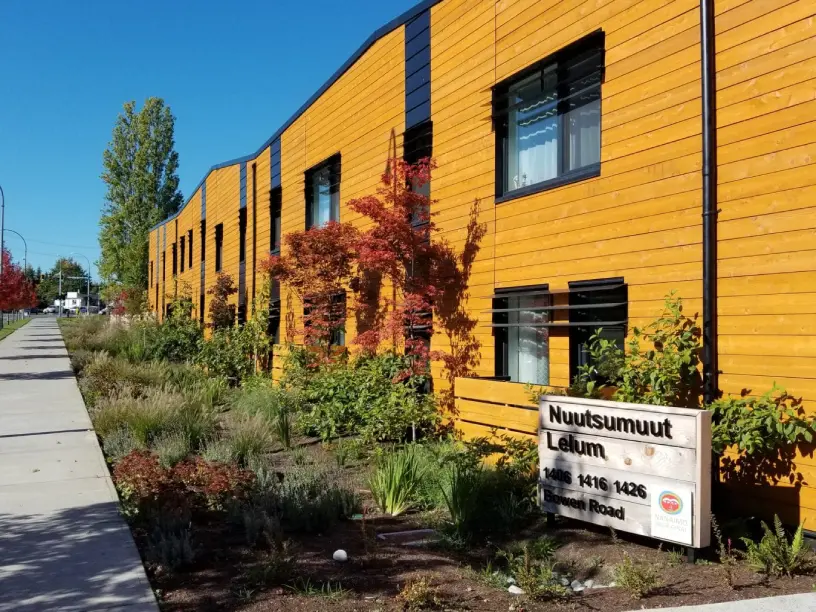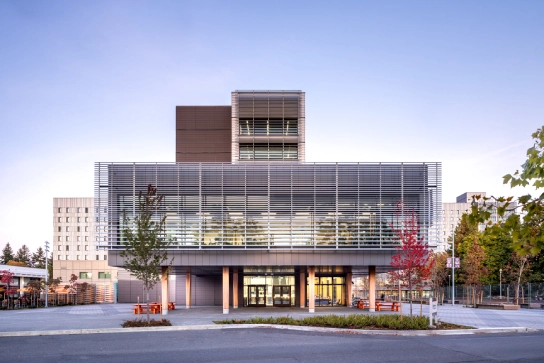Designed with energy efficiency and comfort in mind, the residence features standard student housing facilities, along with shared amenities such as lounges, informal study spaces, activity rooms, and laundry facilities.
UBC Properties Trust and PUBLIC: Architecture + Communication Inc. brought on RDH to provide Passive House consulting services for the project. Our team identified four primary challenges: optimizing Primary Energy Renewable (PER) factors, managing overheating risk, controlling costs, and addressing the limited availability of commercial heat pump dryers. These challenges required creative, collaborative solutions to meet Passive House certification goals.
To optimize PER factors, our team utilized real data to model appliance loads, including mini fridges and dryers, and refined the ASHRAE 62 and Passive House ventilation strategies. Lighting loads were reduced by specifying LED fixtures and occupancy sensors in transient spaces. At the same time, pumping energy was minimized by using variable-speed drive (VSD) pumps with direct digital control (DDC)—the space heating and cooling strategy combined air-to-water heat pumps with four-pipe fan coil units. Domestic hot water (DHW) will be supplied via air-to-water heat pumps, with electric boilers providing backup. Low-flow fixtures were also specified to reduce water consumption.
Overheating is a significant risk in high-performance buildings that lack mechanical cooling. To address this, we evaluated a variety of passive measures—including overhangs, window reveals, operable shades, and the placement of deciduous trees to provide seasonal shading. Ultimately, the team integrated an efficient cooling system to support long-term indoor comfort and performance.
To manage costs, we designed the building with supply zones on one side and extract zones on the other, minimizing ductwork requirements. An overhead plenum above the laundry room facilitates air transfer between zones. Simplifying the overall building form further reduced enclosure area, which in turn lowered thermal bridging and heat loss.
Finally, to address the dryer issue, we located the laundry room adjacent to the outdoor space, allowing for the installation of 10 commercial-grade direct exhaust dryers along an exterior wall. Exhaust air is ducted into a shared overhead plenum and vented through the enclosure. Meanwhile, an interlocked make-up air damper located near ground level supplies fresh air only when the dryers are in use. This configuration allowed us to incorporate durable commercial dryers without compromising Passive House performance targets.
According to PUBLIC, the Skeena Residence “is so energy efficient that at the coldest point in the year, more than ¼ of the heat required for the building is supplied by students’ body heat.”
The project received a 2021 Residential (Large) Canadian Green Building Award, and in May 2022, the Skeena Residence became the first student residence in Canada to receive Passive House Classic Certification from the International Passive House Institute.
