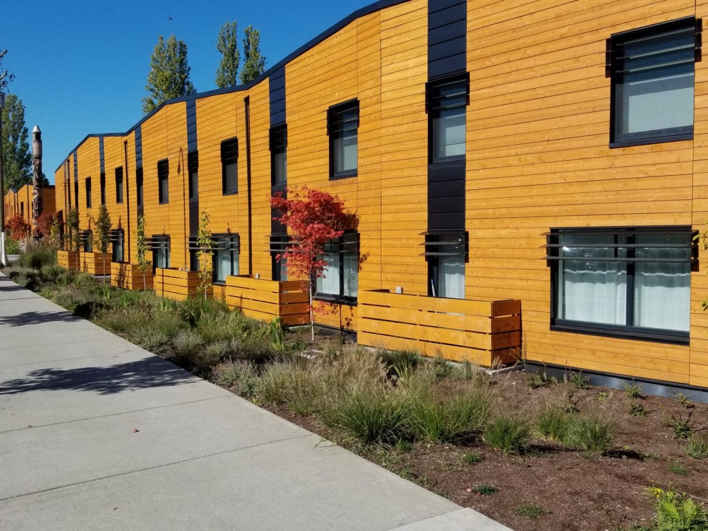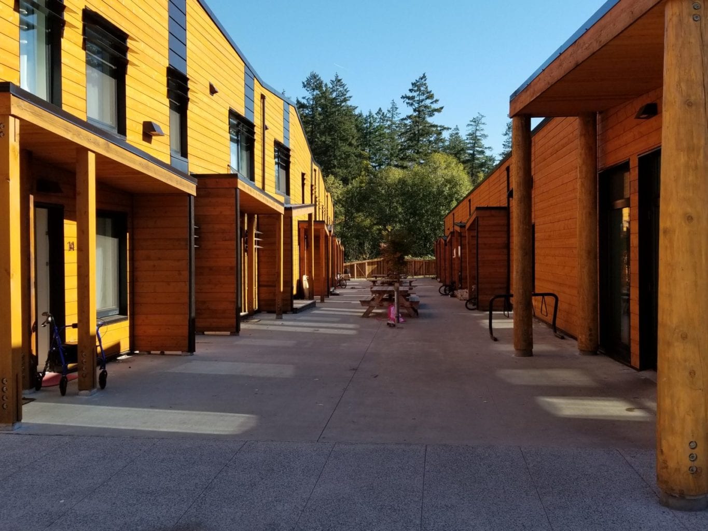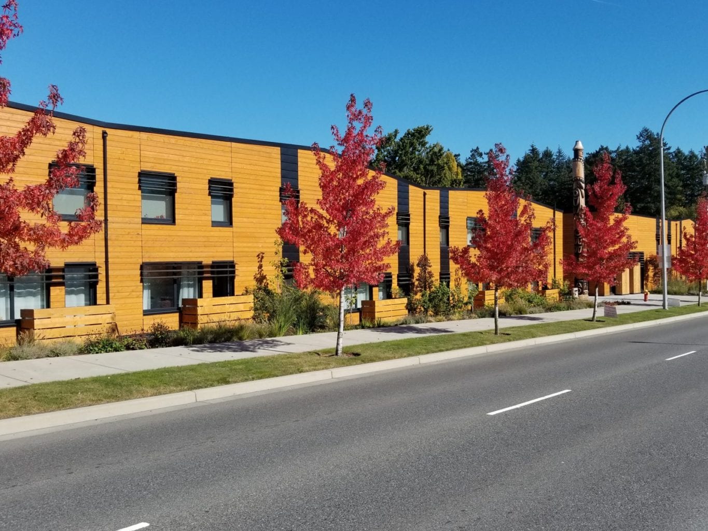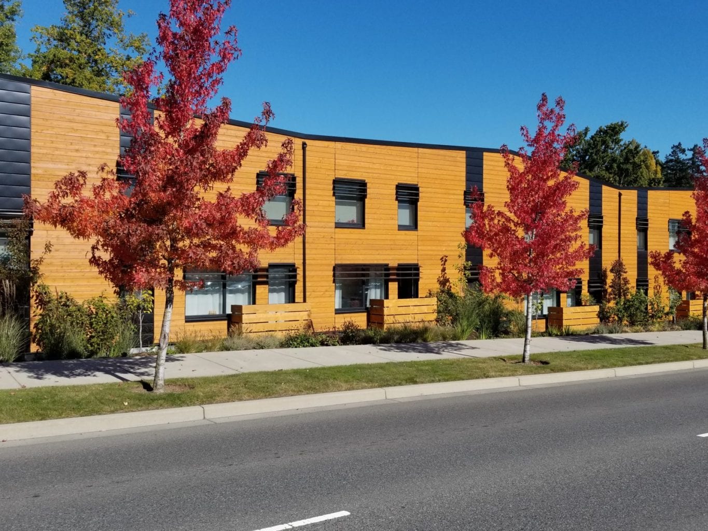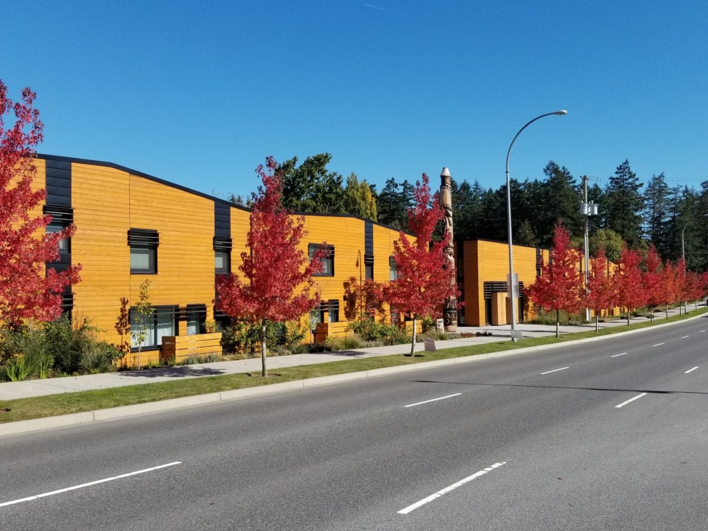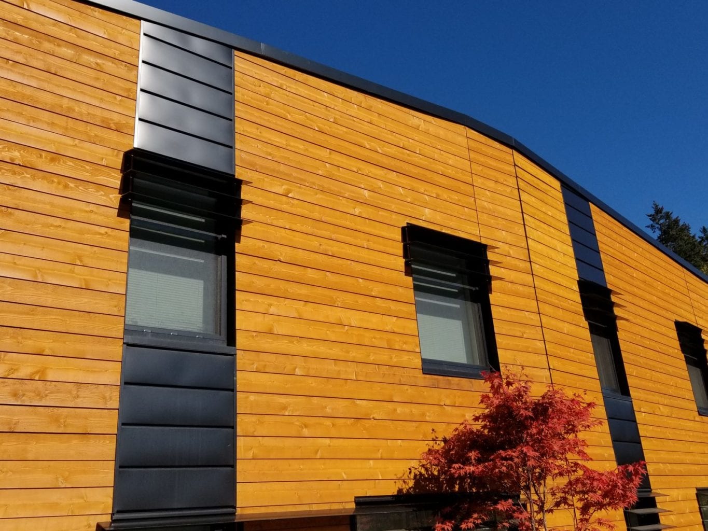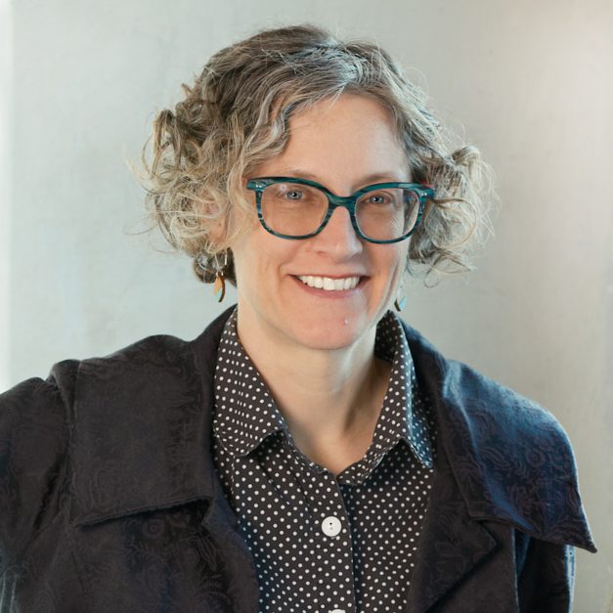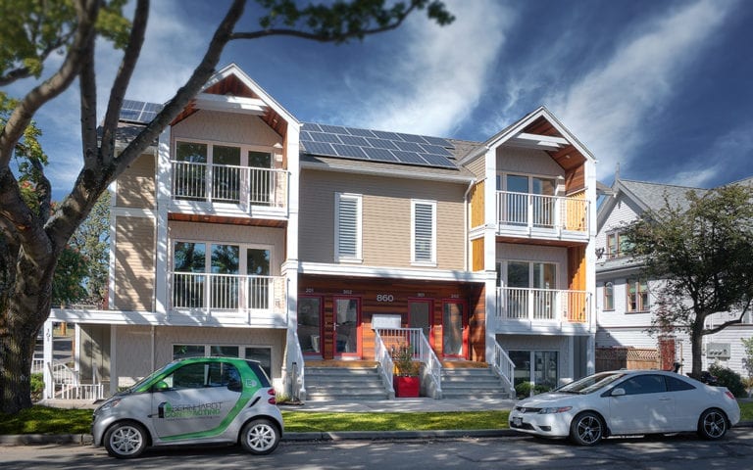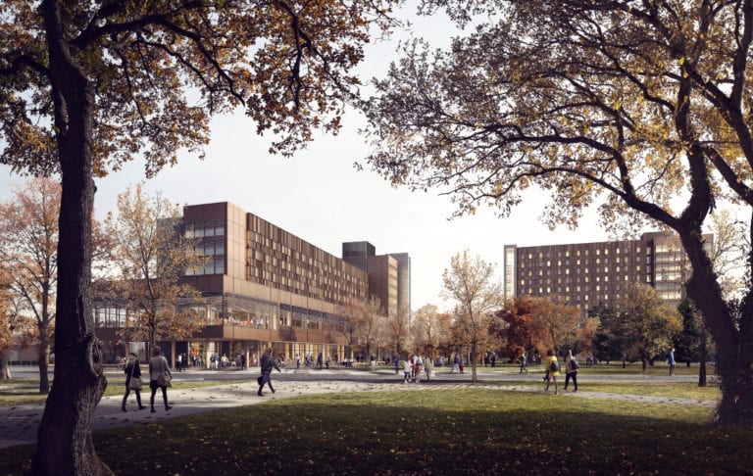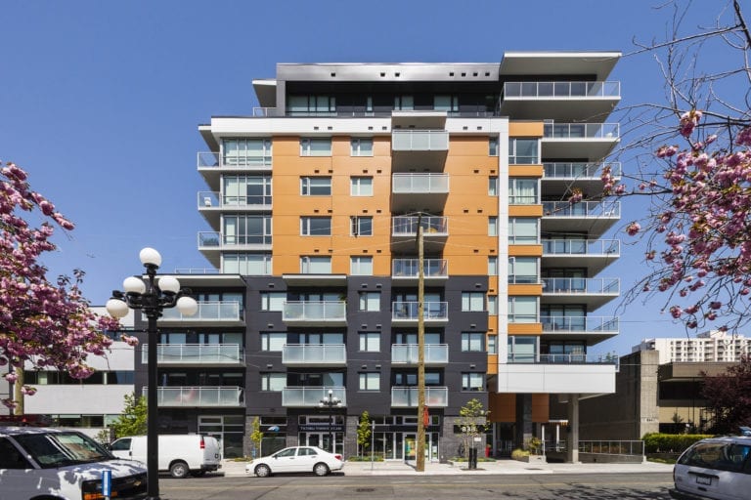Nanaimo Aboriginal Centre (NAC), in partnership with government agencies and other community organizations, undertook the creation of Nuutsumuut Lelum, a 25-unit rental housing complex for Indigenous families, youth, and Elders, anchored by a communal space for gatherings, celebrations, and other activities. This is one of several initiatives undertaken by the NAC with an overarching goal of providing affordable housing and gathering space for the Indigenous community, and space to support students’ learning outside the classroom.
Nuutsumuut Lelum was built to the Passive House standard, which means it requires very little energy to achieve a comfortable temperature year-round, making conventional heating and air conditioning systems obsolete.
Our team provided building enclosure schematic design services to the integrated design team. We worked with DYS Architecture, the general contractor, and the owner to evaluate and generate a consensus on the best assembly approach. We also provided design concept review, field review, and whole building air leakage testing to commission and verify the air barrier system.
Nuutsumuut Lelum (formerly known as Nanaimo Passive House) was presented with the Award of Excellence for the Non-Market category at the 2019 Commercial Building Awards.
Share This Post
Date:
May 6, 2019
Client:
Nanaimo Aboriginal Centre
Architect:
DYS Architecture
Our Role:
Building Enclosure Consultant, Energy Performance Consultant

