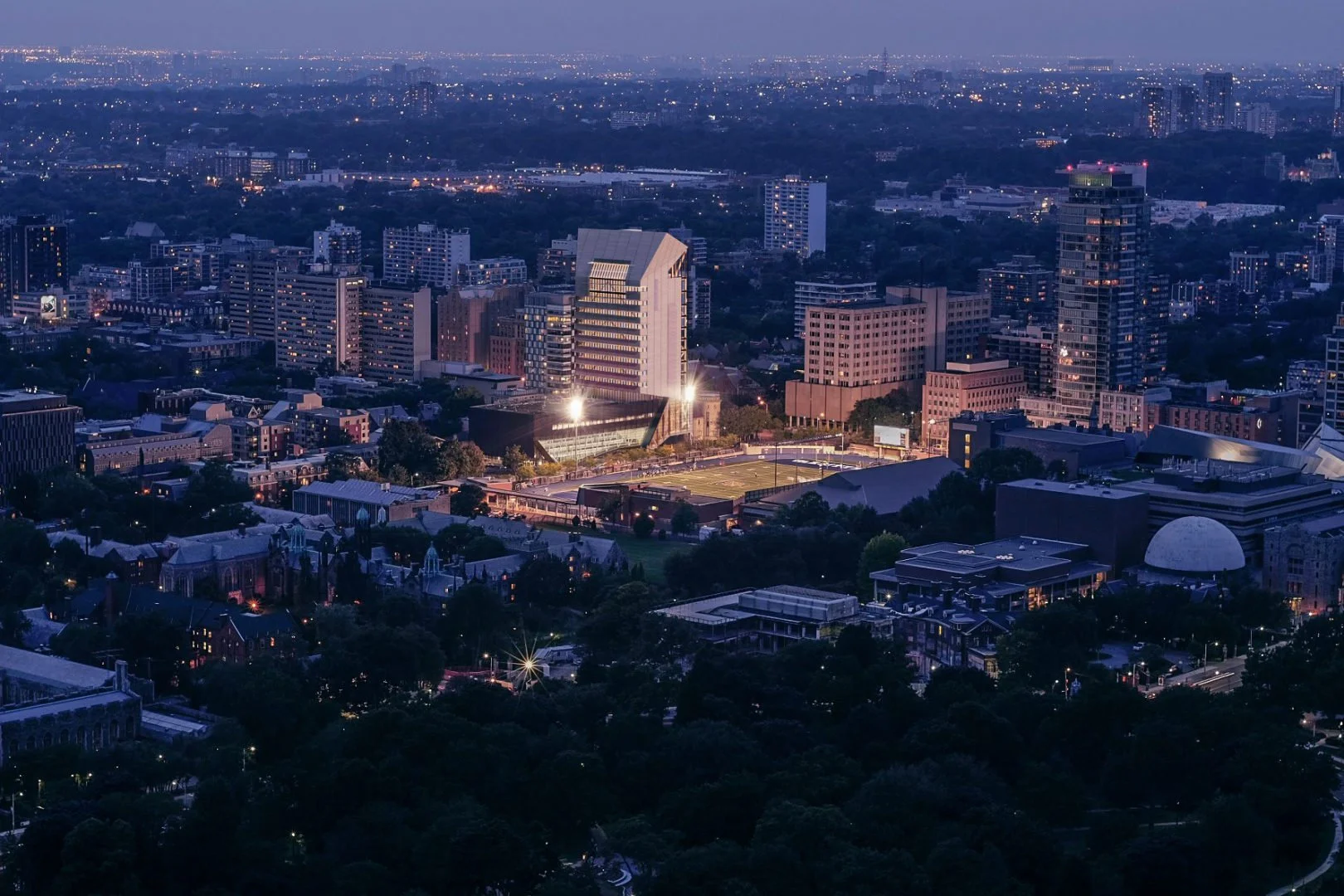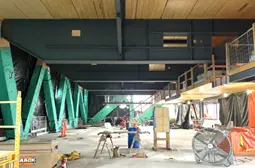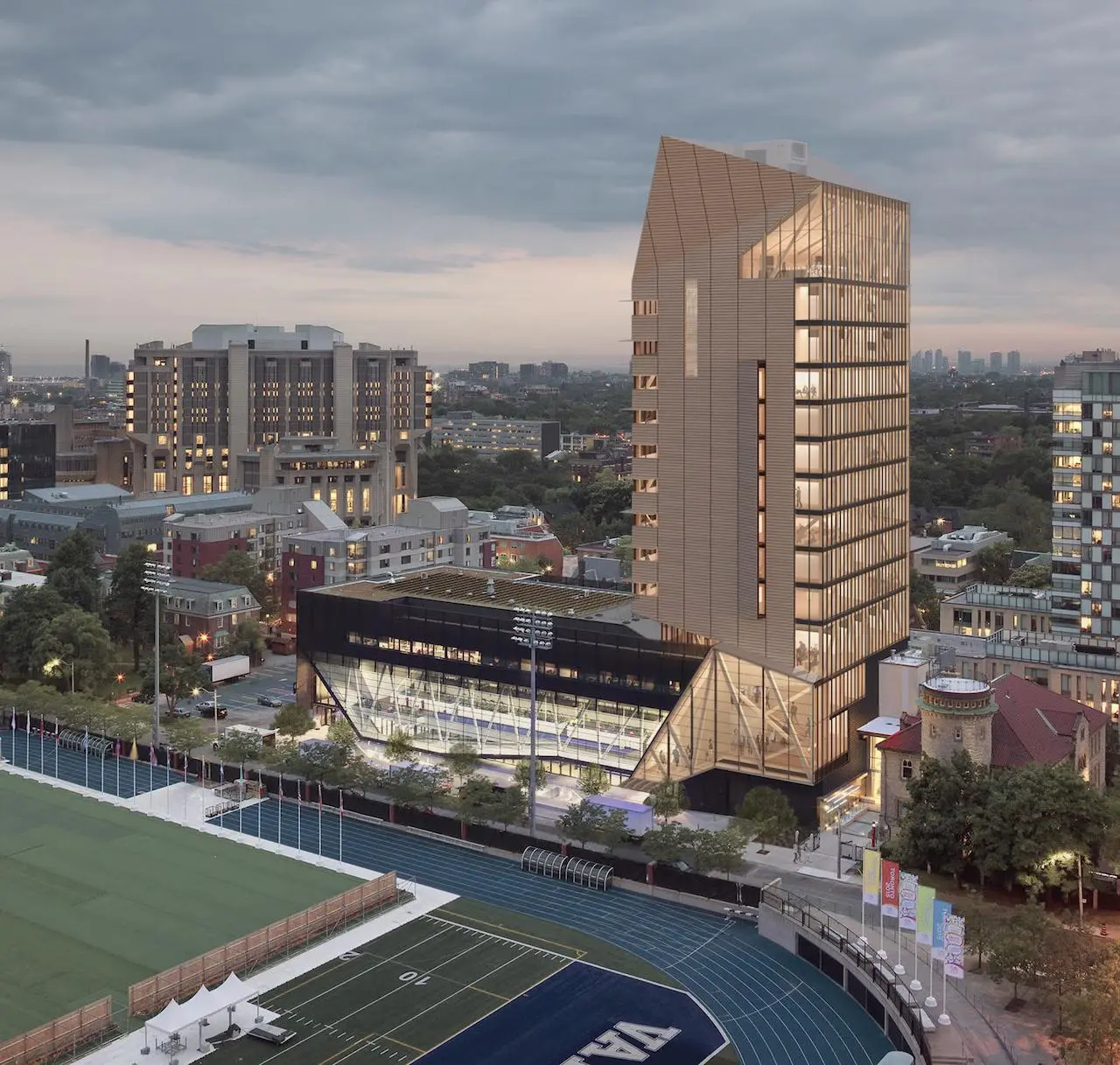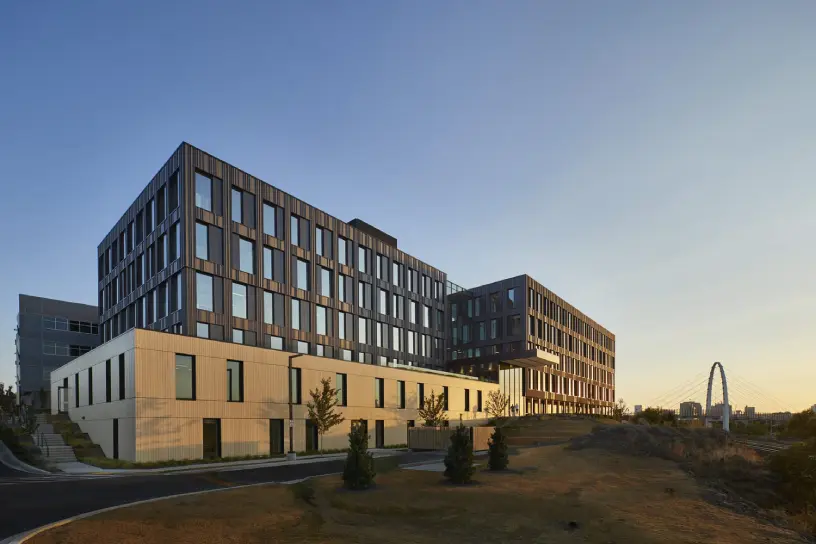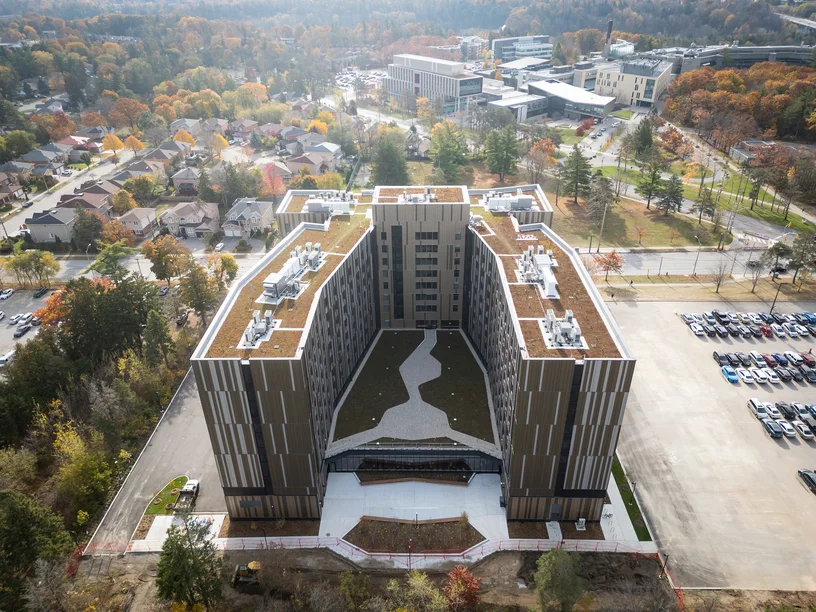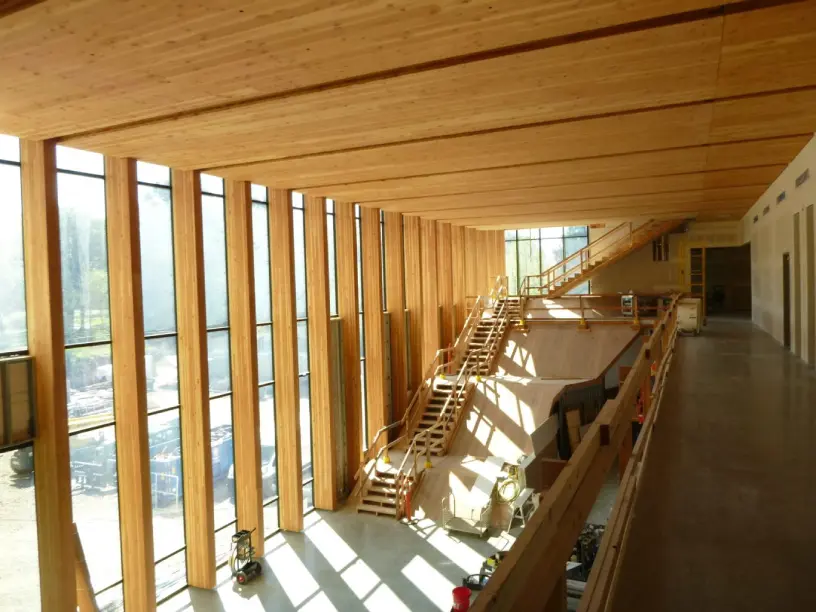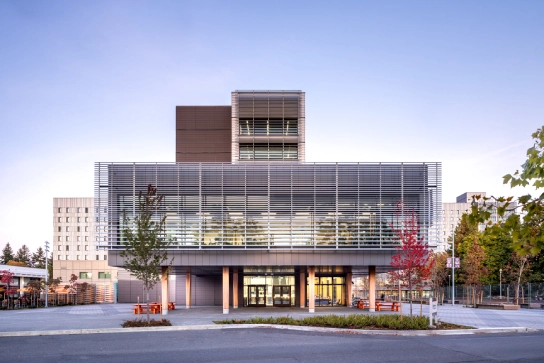The tower provides new academic space for the Rotman School of Business and the Munk School of Global Affairs and Public Policy, along with administrative offices, student study areas, faculty workspaces, and mechanical and electrical support zones.
Following the Zero Carbon Building (ZCB) Design Standard Version 3 framework, a whole-building life-cycle assessment was conducted to evaluate the global warming potential of the embodied carbon in the Academic Tower. RDH modeled the proposed design to assess the whole-building life-cycle emissions of the building. The modeling revealed a significant environmental benefit from implementing the mass timber framing structure in the design. Additionally, using the existing foundation substantially reduced the project’s embodied carbon through the elimination of new concrete foundation materials.
The Academic Wood Tower is setting a new benchmark in climate-conscious construction, boasting an outstanding embodied carbon intensity of 250 kg CO₂e/m². That’s a remarkable 50% below the CaGBC Zero Carbon Building – Design v3 maximum limit of 500 kg CO₂e/m², and a full 30% lower than the program’s ambitious Impact & Innovation target of 350 kg CO₂e/m².
This performance not only reflects the power of mass timber and thoughtful design but also positions the Academic Wood Tower as a leader in Canada’s next generation of low-carbon, high-performance academic buildings.
As the Building Enclosure Consultant, RDH also collaborated with the architects, Patkau Architects and MJMA, on the detailed design of a panelized, high-performance enclosure system specifically designed for the tall mass timber structure. The enclosure features high-performance curtain wall glazing and exterior solar shading devices, with each façade optimized for views, daylight, and solar control.
By combining mass timber innovation with a tailored enclosure strategy, the Academic Wood Tower sets a new precedent for sustainable design in tall institutional buildings.
