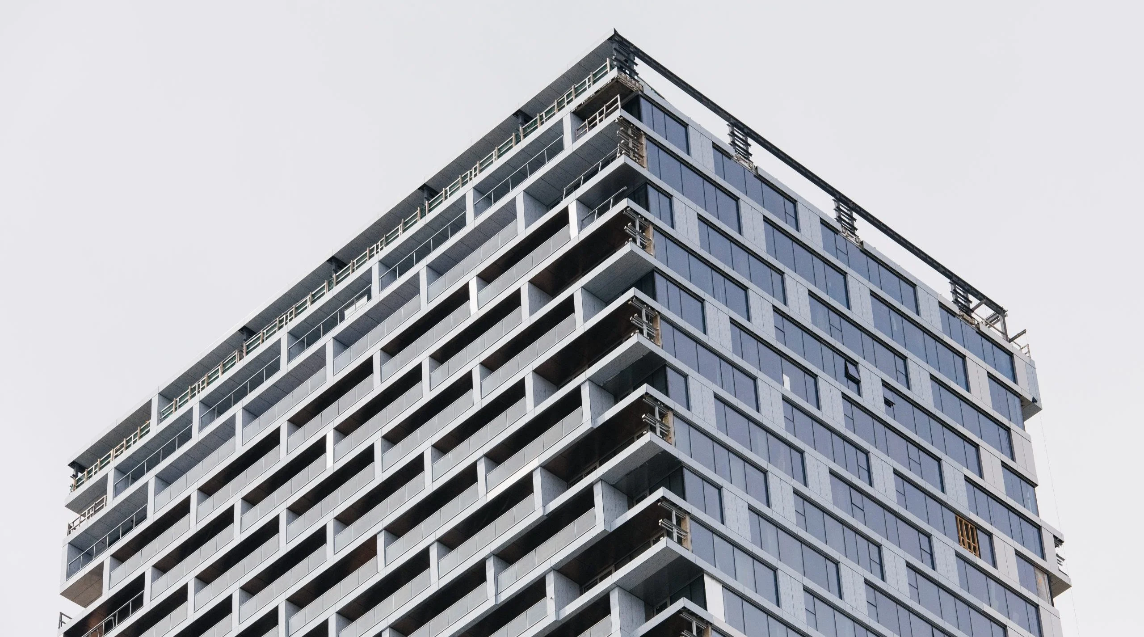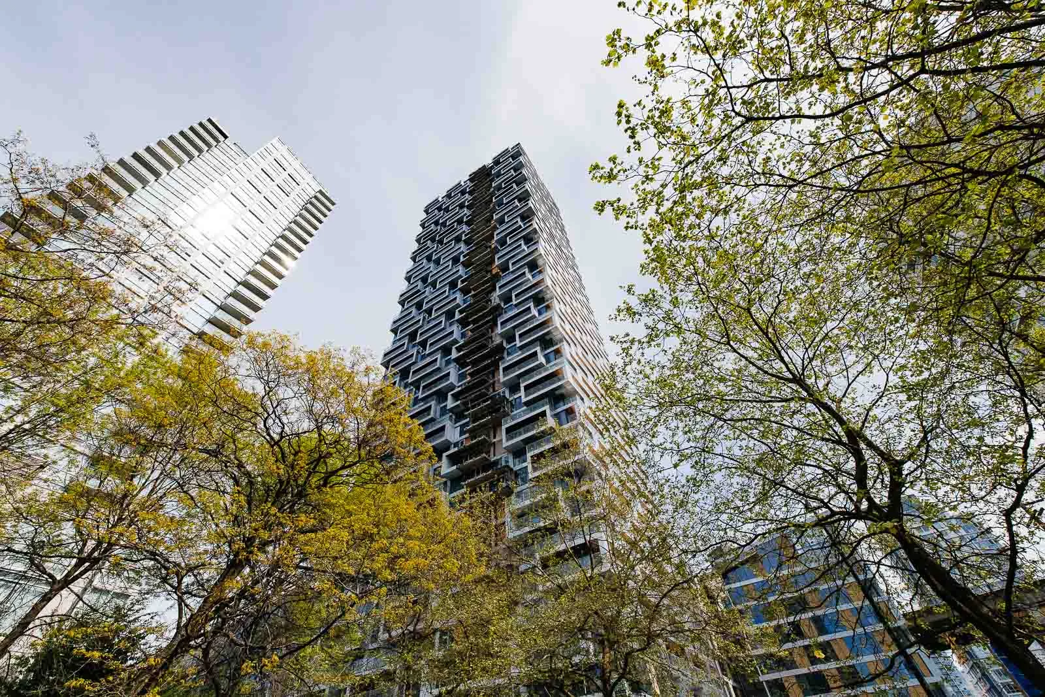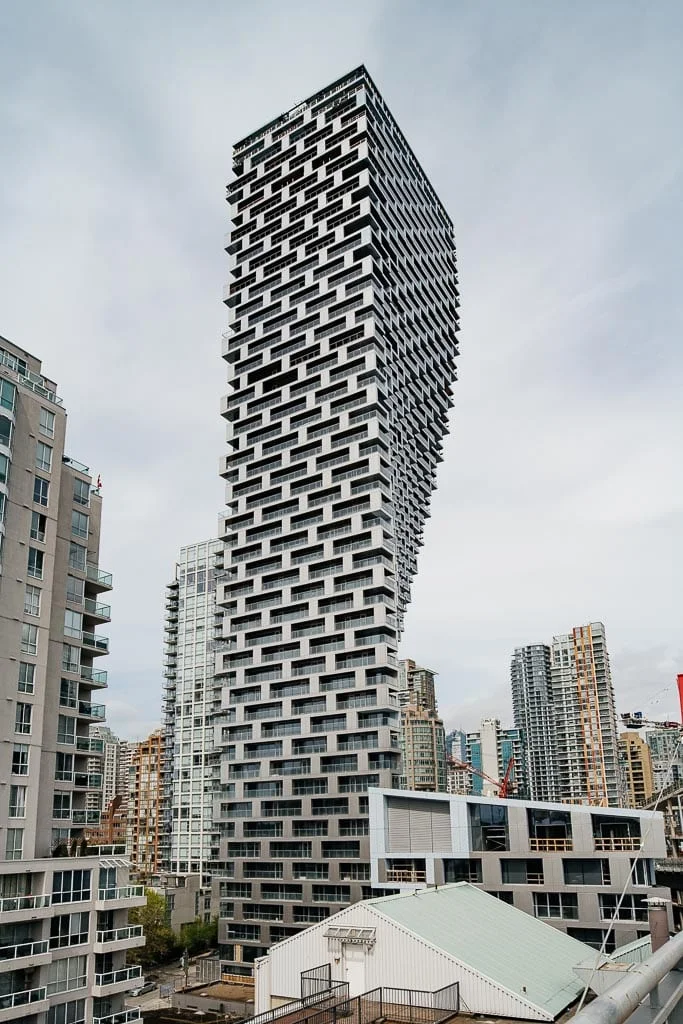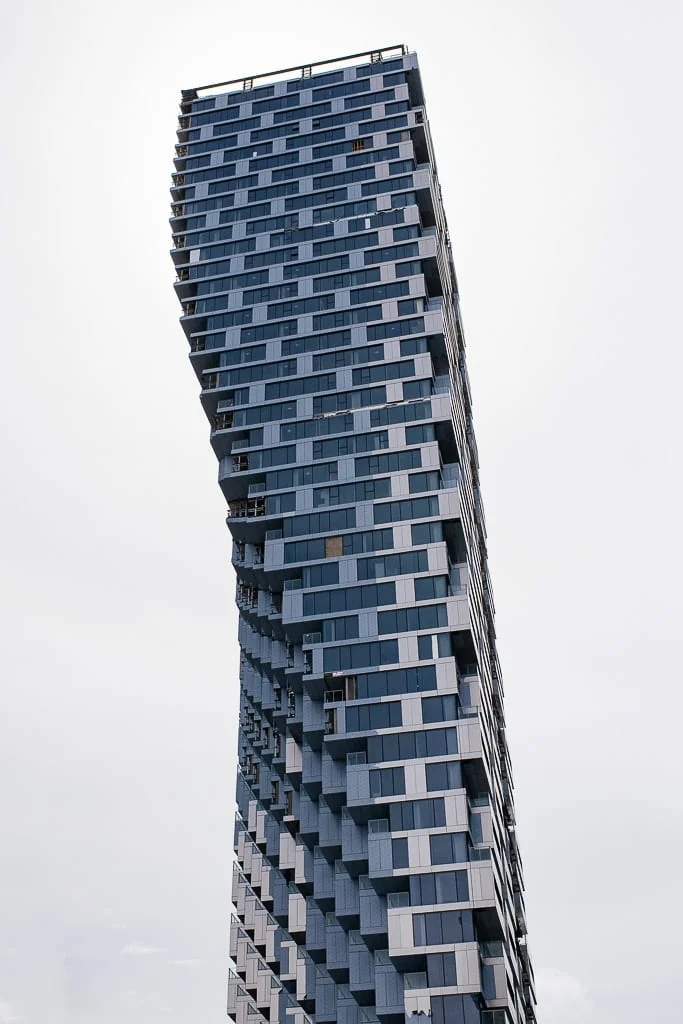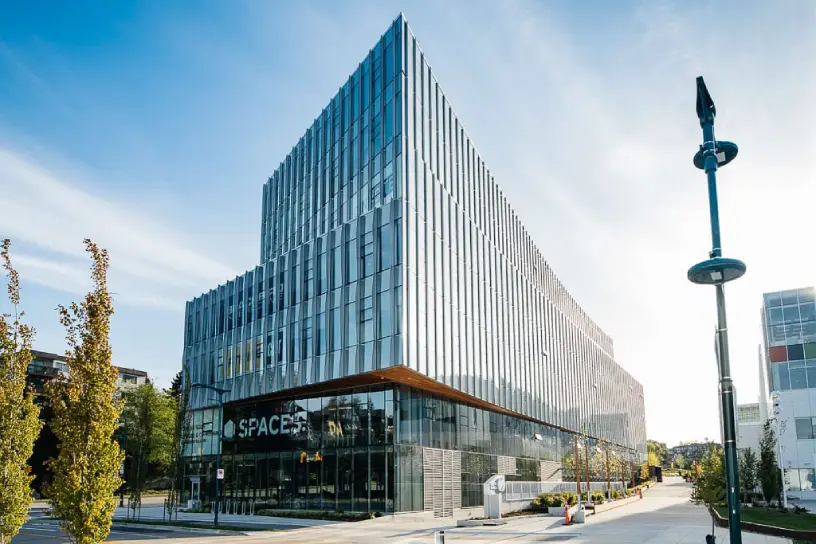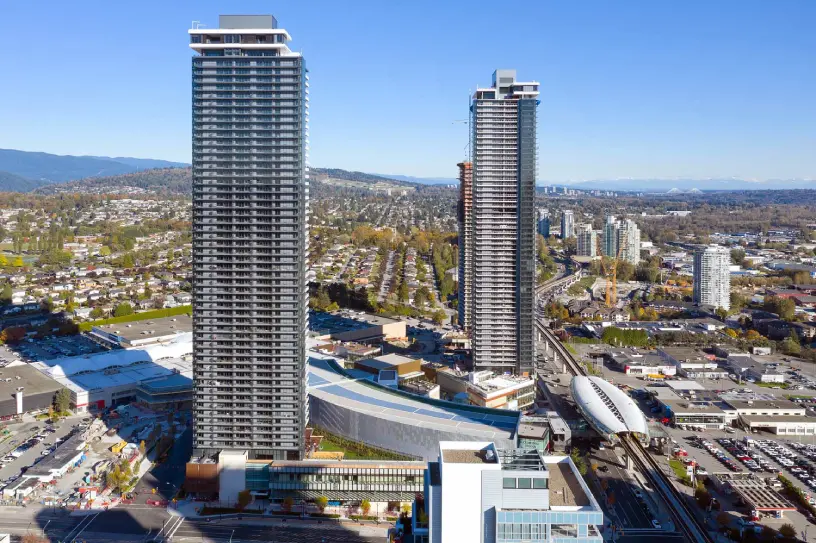We were engaged to provide structural analysis for the tower’s complex window wall system. Our team also contributed to design development and conducted a field review of the facade during construction.
While the façade is a defining architectural element, its complexity presented several structural challenges. Due to the shifting geometry of each floor plate, the structural loads on the facade system varied significantly from level to level. This required careful adaptation of our structural calculations to accommodate the constantly changing stress patterns.
Drawing on our team’s depth of experience, we developed detailed calculation packages to support the intended façade design. During construction, we worked closely with the contractor to confirm that the structural solutions could be effectively implemented on-site. This collaboration was critical to keeping the project on schedule and maintaining alignment with the architectural vision.
Completed in 2019, Vancouver House now stands as the fourth-tallest tower in downtown Vancouver—a bold and technically complex addition to the city’s skyline.
