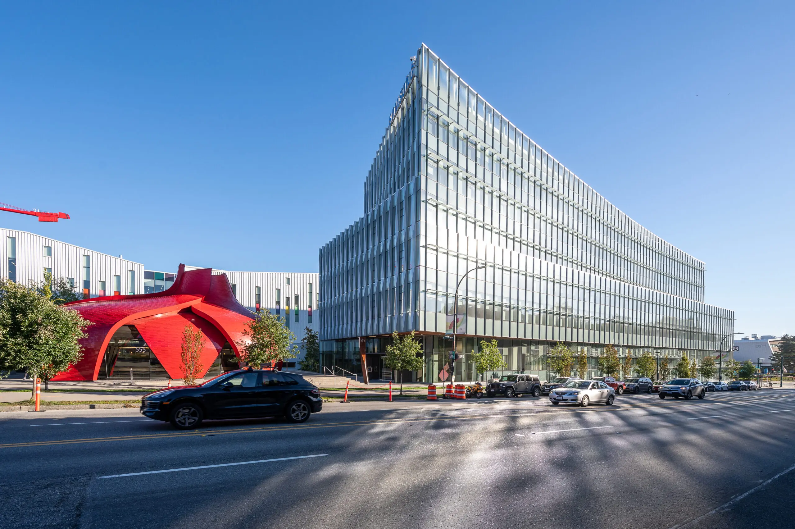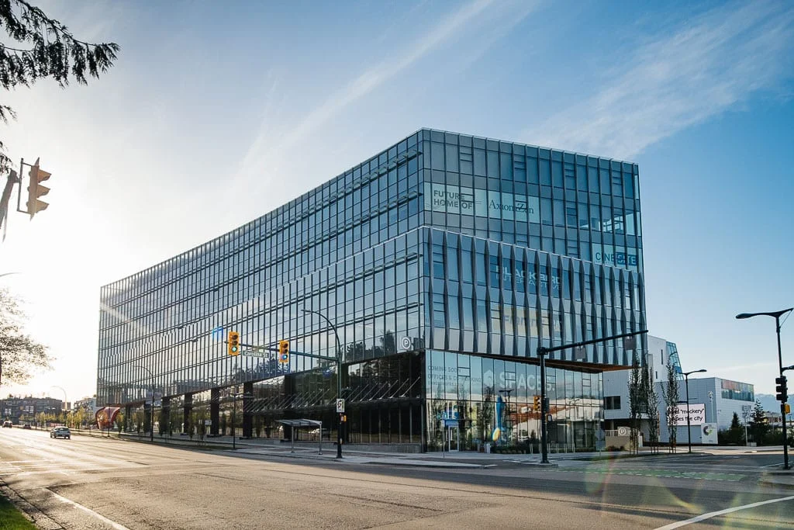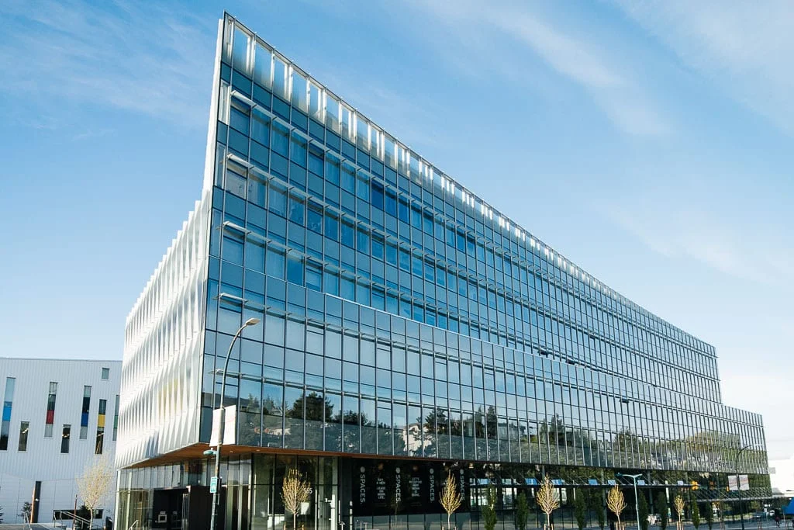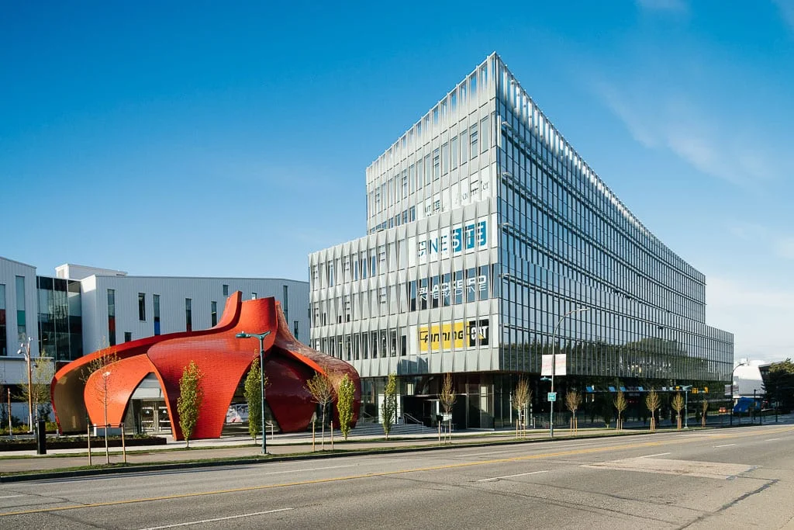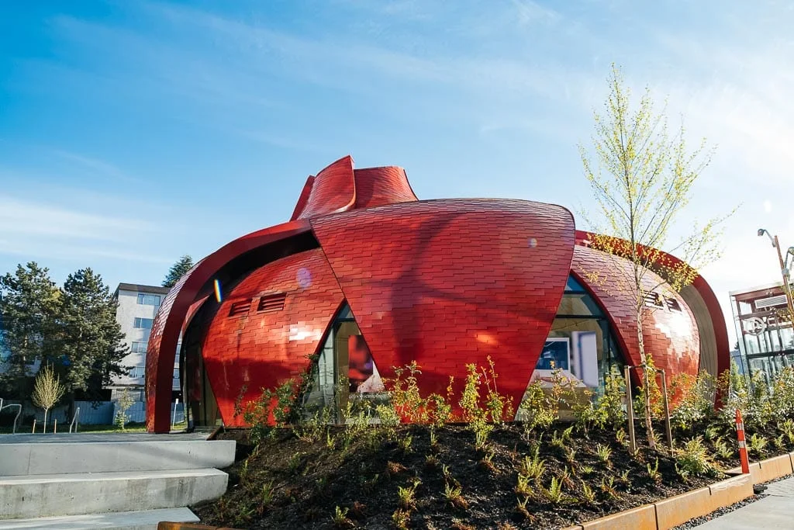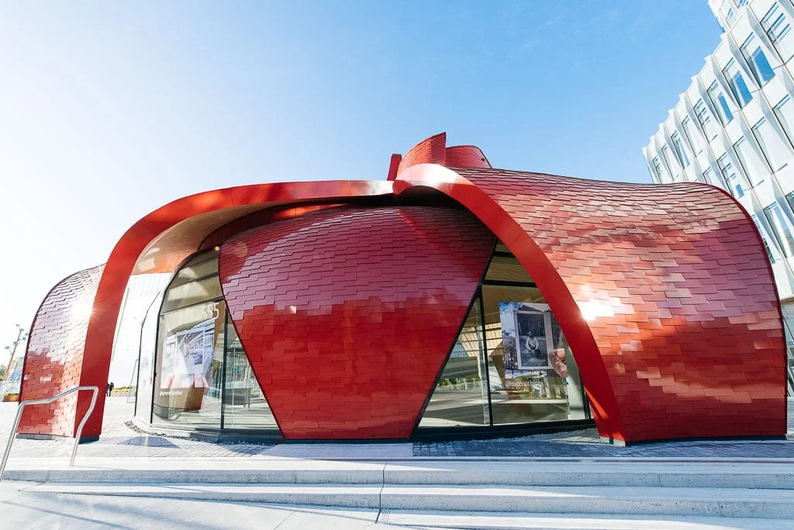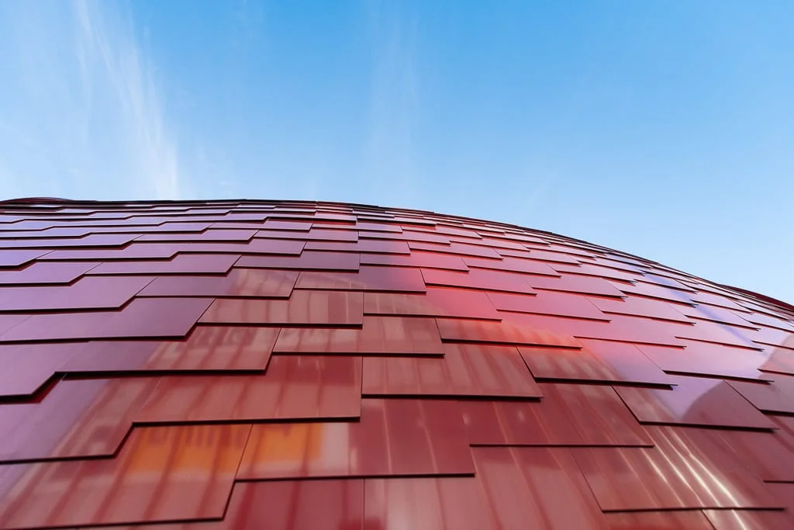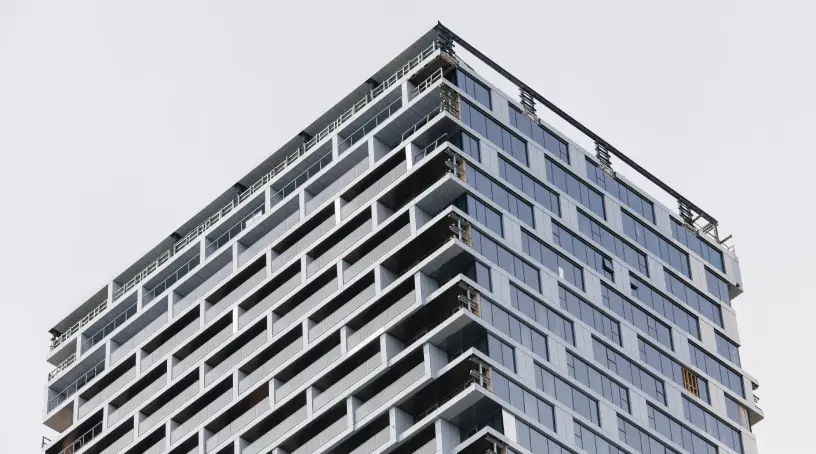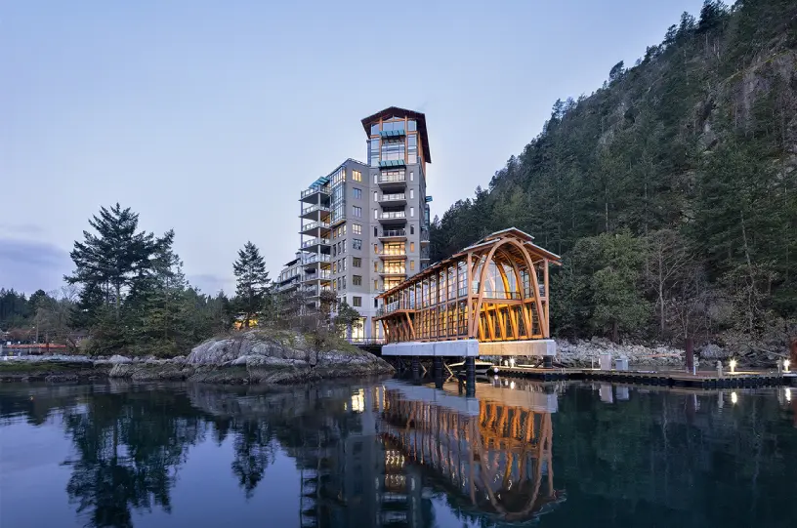RDH’s Façade Structural team was engaged by Flynn Canada to support the curtain wall design and construction on the main building. We also collaborated with Blackcomb Glass to provide detailed design review and construction support for the complex pavilion structure.
While the main building’s expansive curtain wall required attention during design development, the pavilion posed the most significant challenge. Its unique petal-shaped geometry demanded close coordination with the contractor to translate the architectural vision into buildable reality. Our team worked closely with the project team, providing regular communication and timely responses to design and construction queries.
During construction, we supported the integration of red metal shingles and curved glass windows on the pavilion, and partnered with Flynn to address on-site design challenges on the office façade. The result is a standout addition to Vancouver’s emerging tech and creative corridor, offering premium office space outside of the downtown core.
