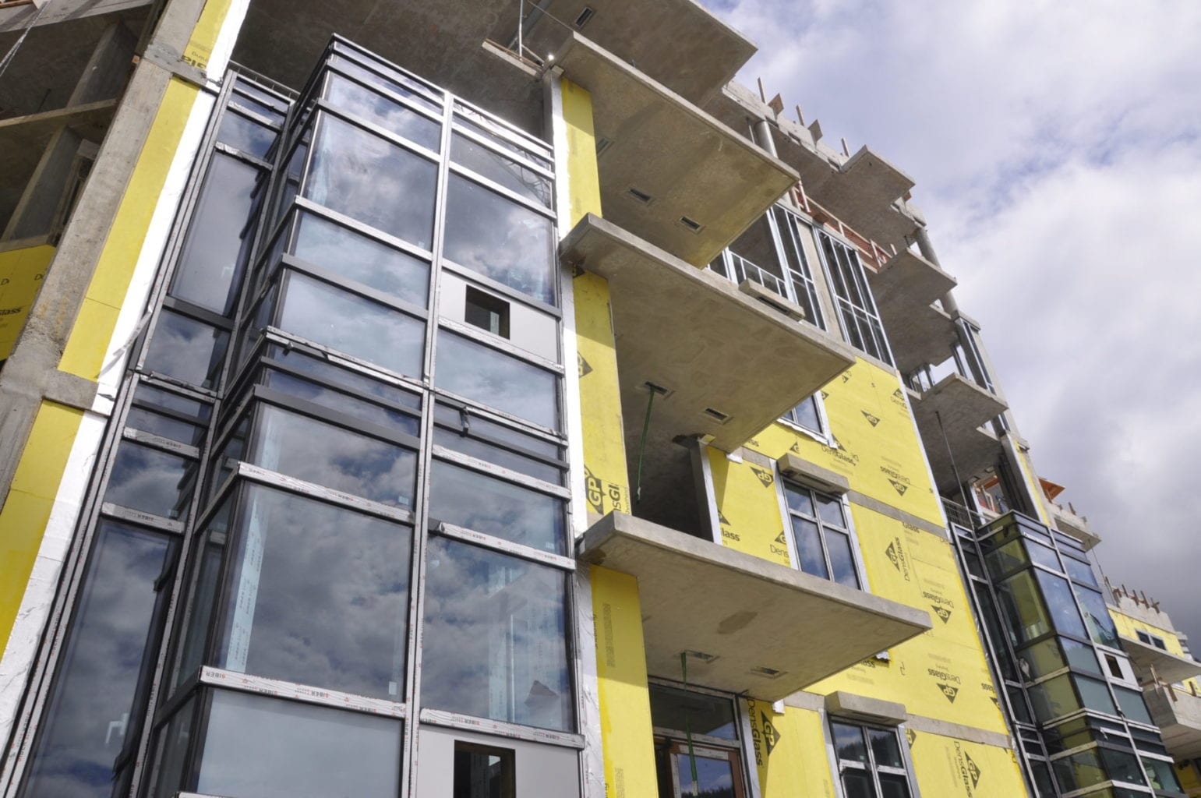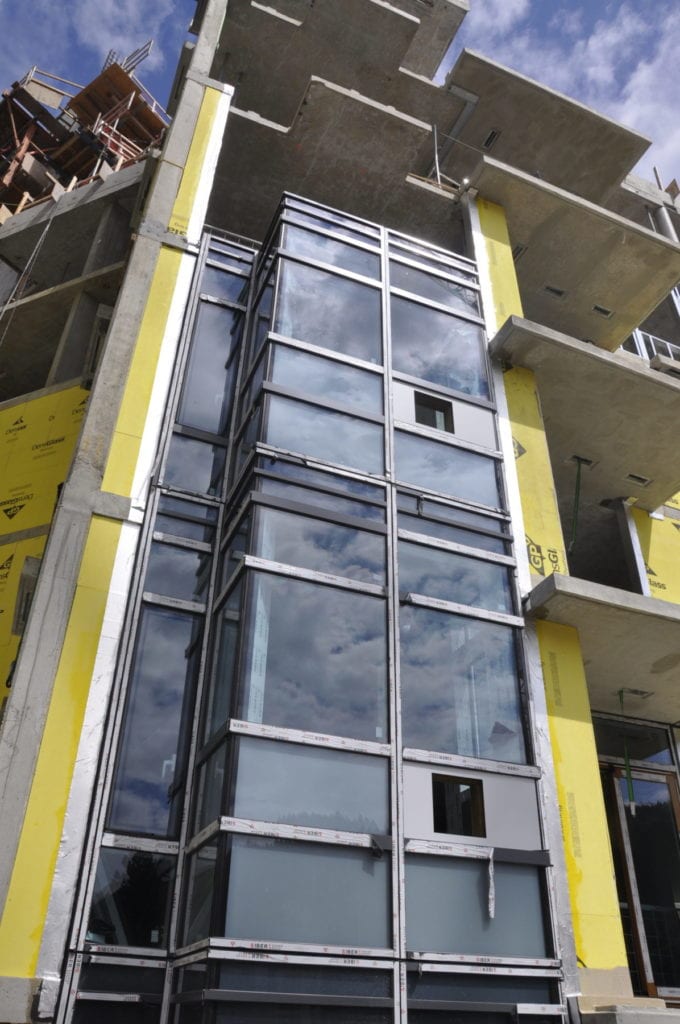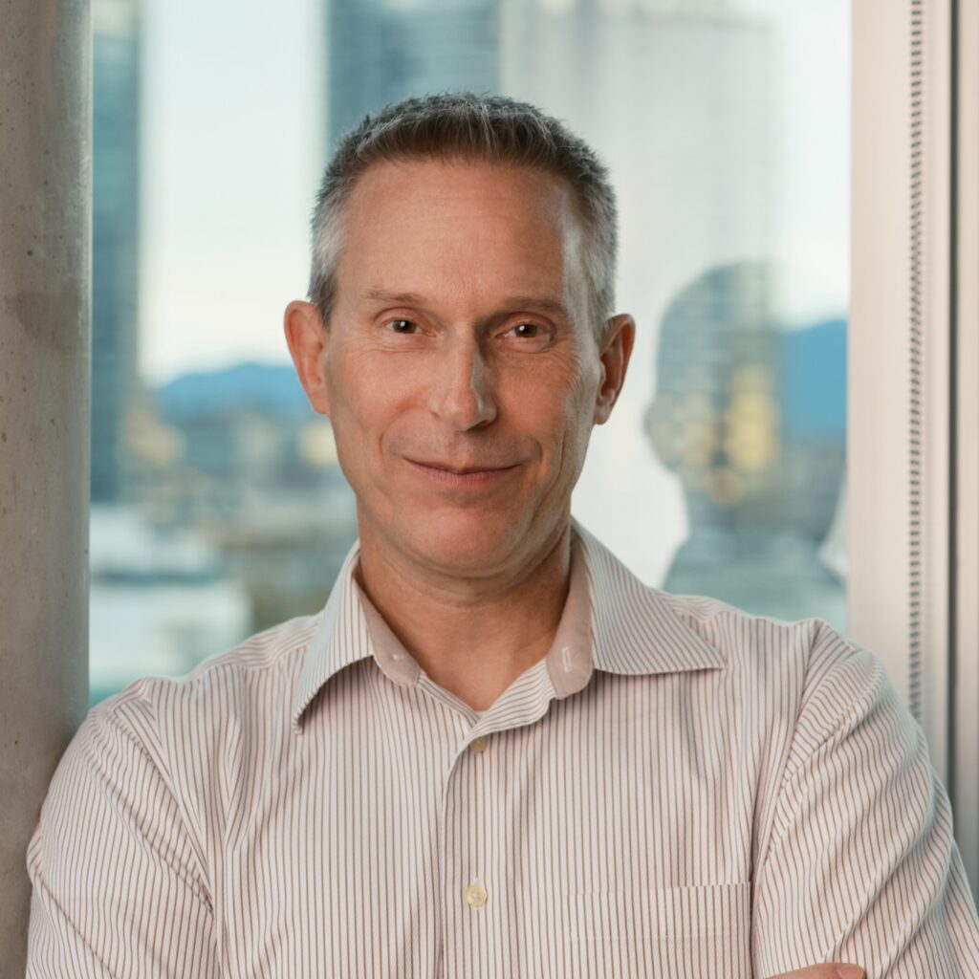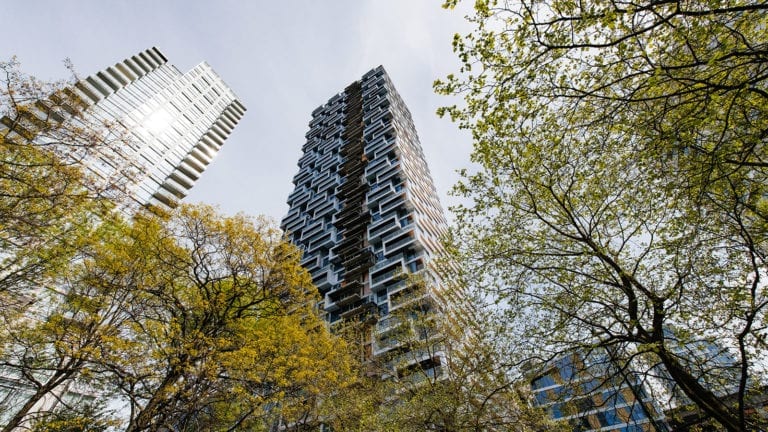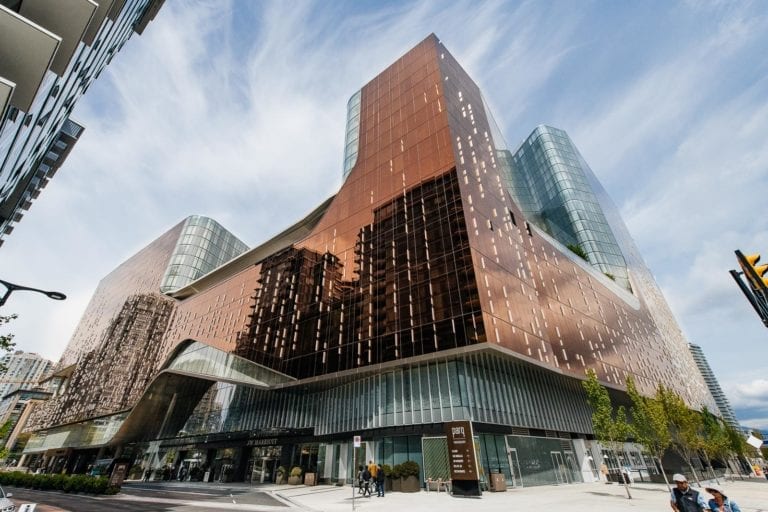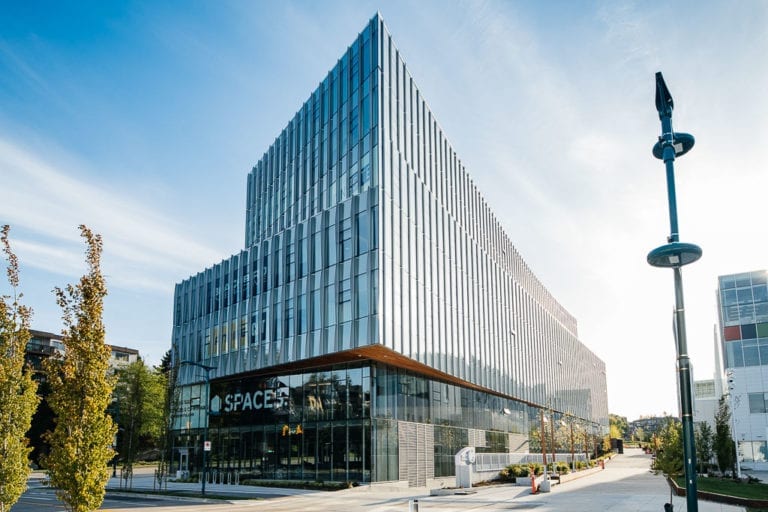Situated in the West Vancouver community of Horseshoe Bay, Sewell’s Marina is a large residential complex that will provide its residents with stunning views of Howe Sound and the Gulf Islands. It will include 6 style-varying buildings comprised of 158 suites along with a series of cottage-inspired townhomes. Under the direction of the developer, Westbank Corporation, the project architect, Merrick Architecture, designed the project to be an extension of the existing village that is inspired by the west coast marine setting.
Our team was engaged by the glazing contractor, Siber Façade Group, to support the design development and implementation of the complex’s façade. Our team is also involved in the development of the performance mock-up (PMU) that will be used to test whether the glazing system will perform as designed.
The complex integrates a custom curtain wall that uses a split mullion system throughout the entire project. Because this custom-designed system has not been used before, our team reviewed the shop drawings to ensure that the mullions would be equal to the façade’s structural demands.
Our team worked quickly to provide Siber with accurate calculations that would account for the various sectional properties, wind load, and structural demands. The PMU testing will confirm whether the calculations are correct and whether the project team can continue with the next phase of the project. Our team will be on hand to witness the testing and provide the project team with any necessary structural remediation.
The project is currently still in the design phase and is projected to be complete in 2020. It is a prime example of the many ways we can help our clients implement complex and unique façade structural systems into their projects.
Share This Post
Date:
May 22, 2019
Client:
Siber Façade Group
Developer:
Westbank Corporation
Our Role:
Structural Glazing Engineer

