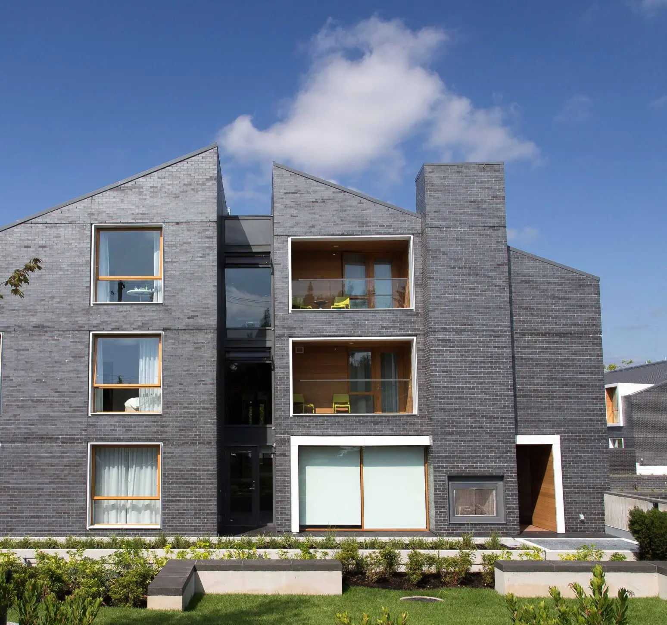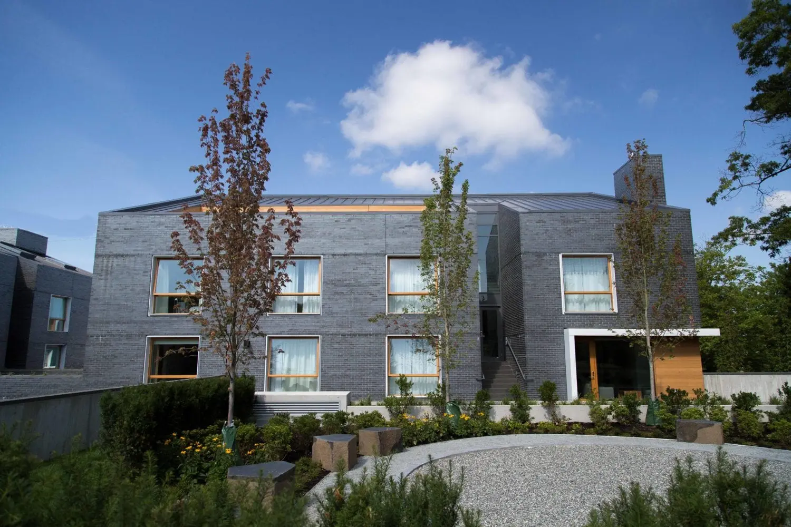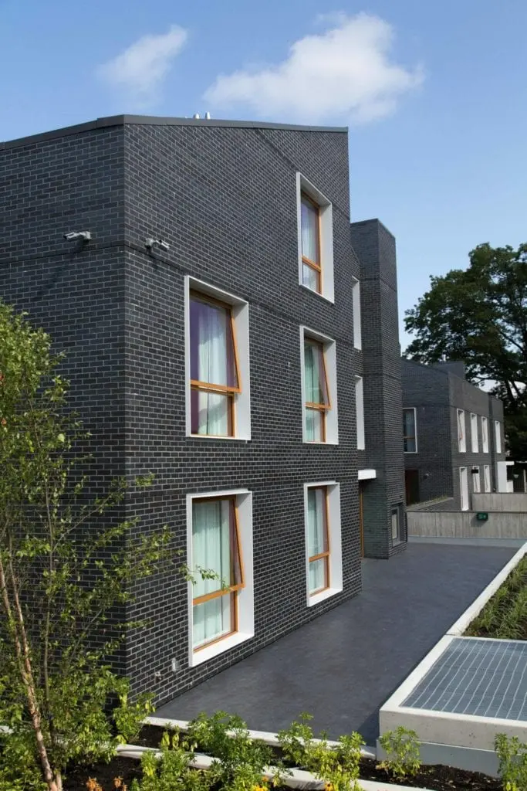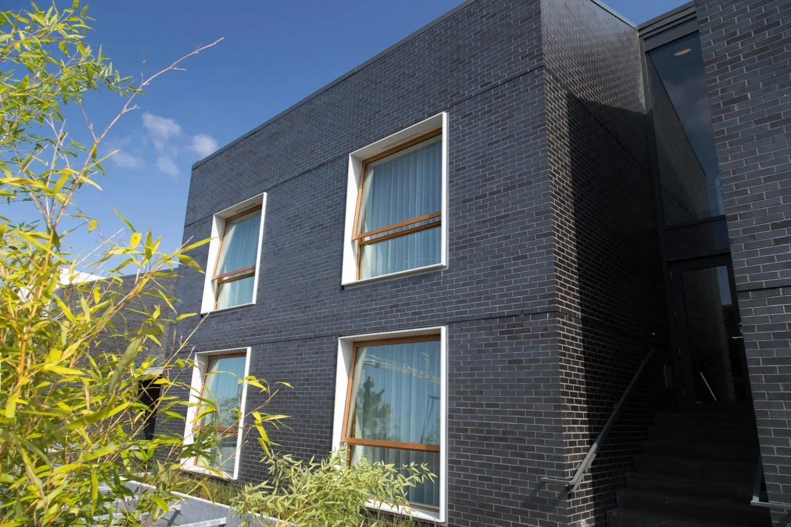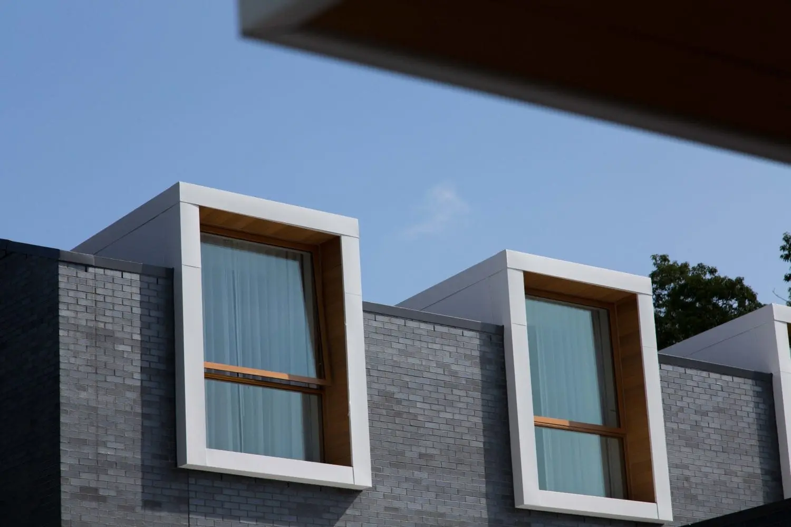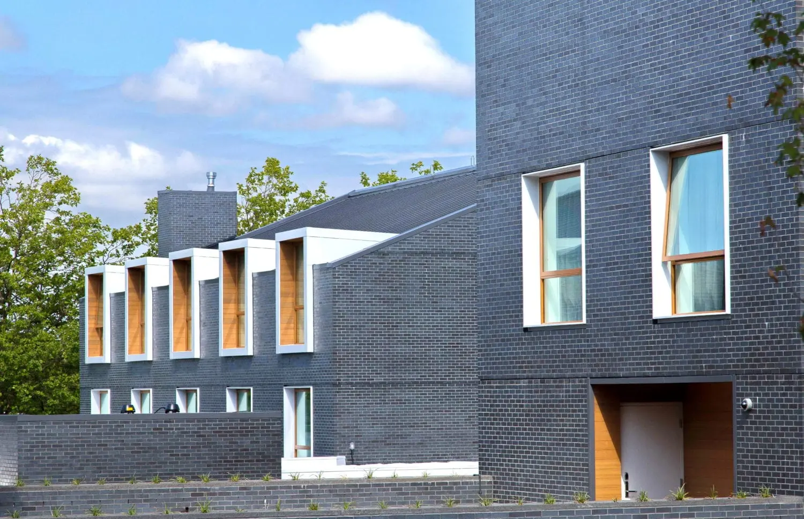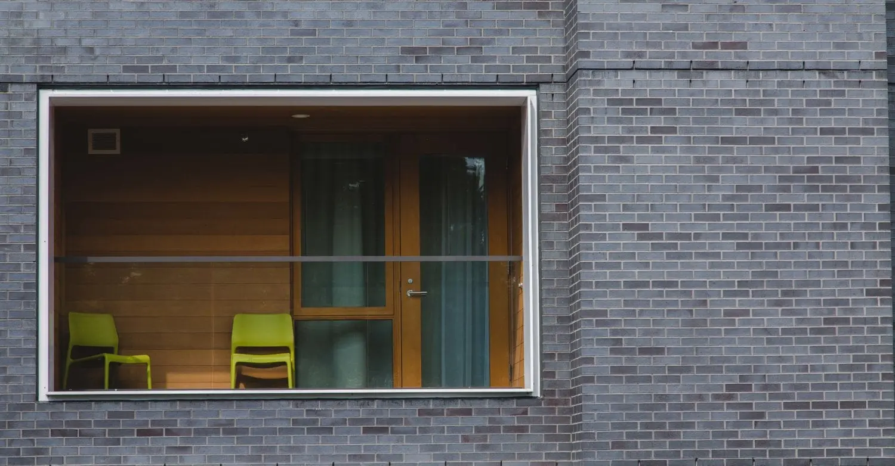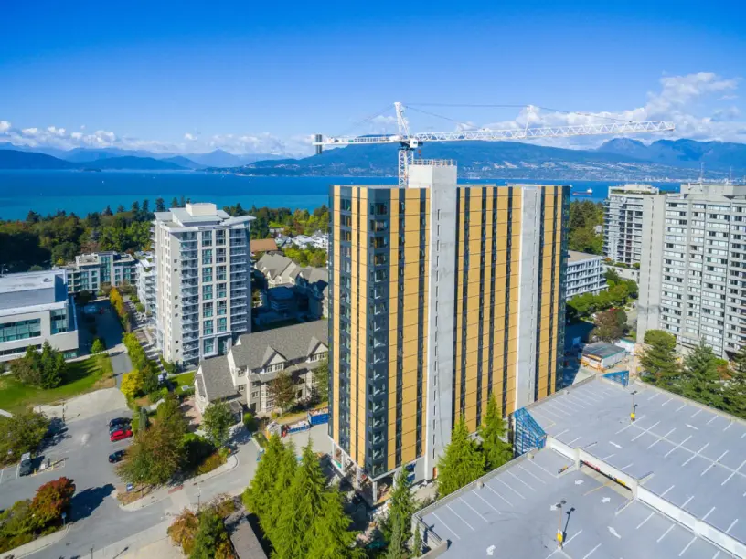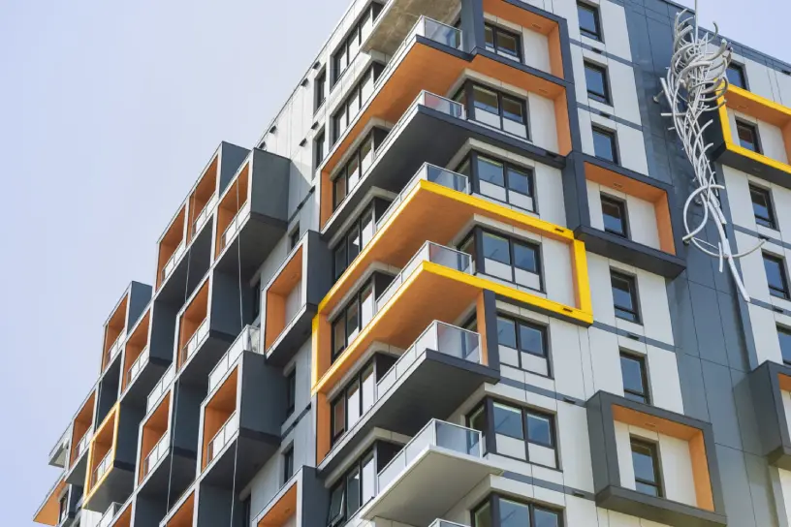The previous House accommodated just 13 families, while the new, modern facility now welcomes up to 73 families and includes ample space for visitors and activities. The design encourages children and their families to connect, relax, and make the most of their time together. Amenities include a well-equipped kitchen and dining areas, fitness and recreational spaces, a library, office areas, and generous outdoor play areas for children.
Our role as the Building Enclosure Consultant began during the schematic design phase. We were engaged to review and advise on early design concepts, particularly those considering mass timber construction. As the project transitioned into pre-construction, we provided a review of the construction documents and subsequently supported the project through field reviews and on-site testing during construction.
To create a warm and welcoming environment, the project team incorporated extensive use of wood throughout the building. This was achieved through the use of a cross-laminated timber (CLT) structure for the enclosure, paired with wood-frame windows and exterior-insulated, energy-efficient assemblies.
While CLT offers many benefits compared to conventional construction methods, it also introduces specific design and performance challenges. Our team developed building enclosure assemblies that supported drying of construction moisture and contributed to a high-performance, airtight enclosure—helping make the space comfortable for guests. The result is a cost-effective, durable building envelope tailored to support the CLT system.
Completed on schedule in 2014, the House has since supported thousands of families. In 2016, the Vancouver Ronald McDonald House was honored with a Governor General’s Medal in Architecture. In recognition of its importance to the community, we proudly contributed to the project by donating a portion of our services.
