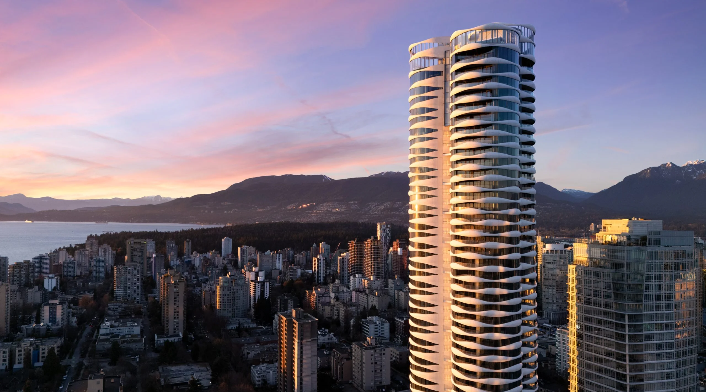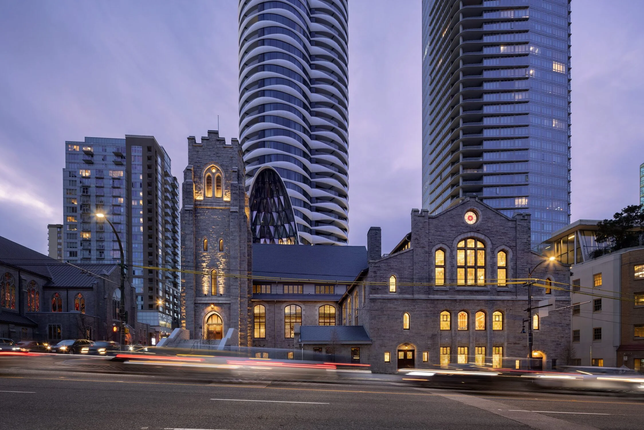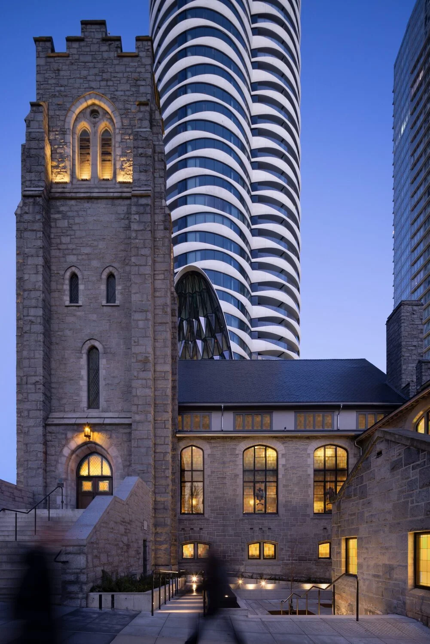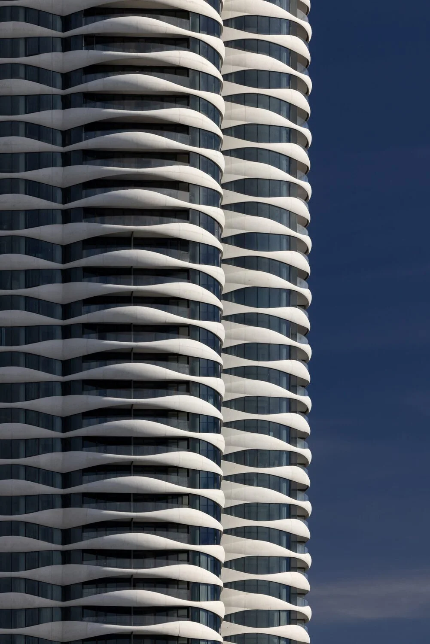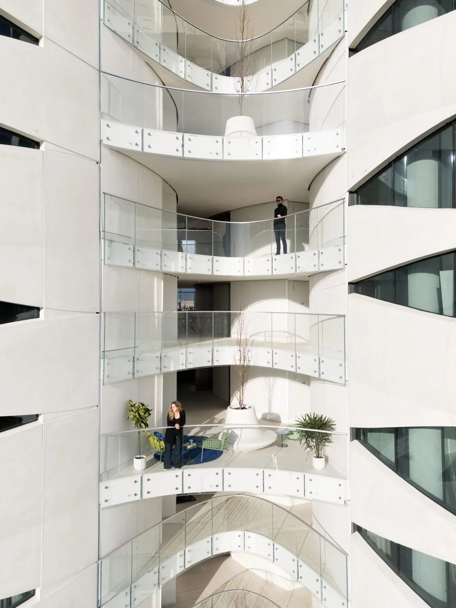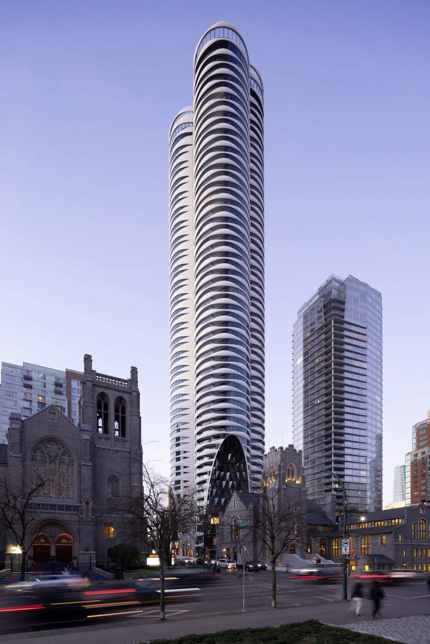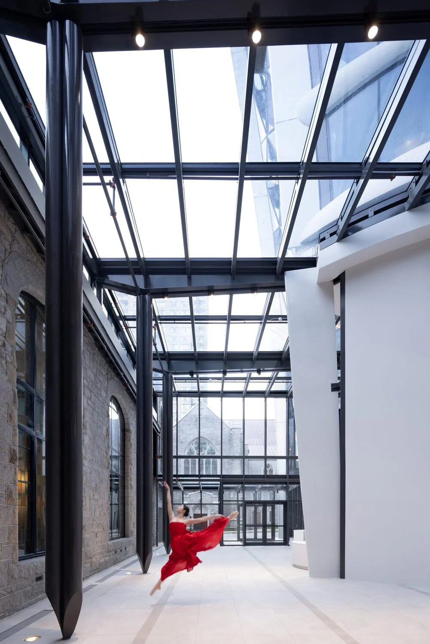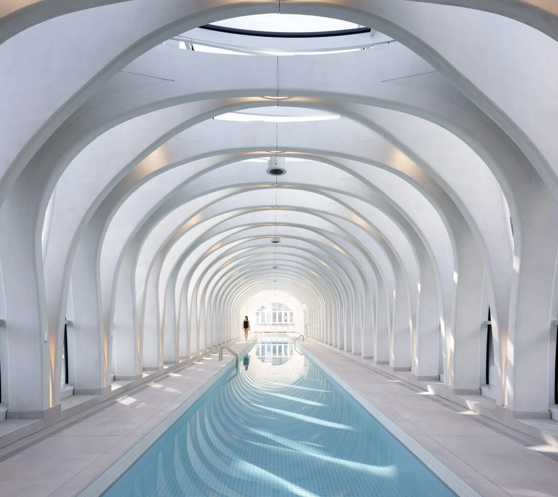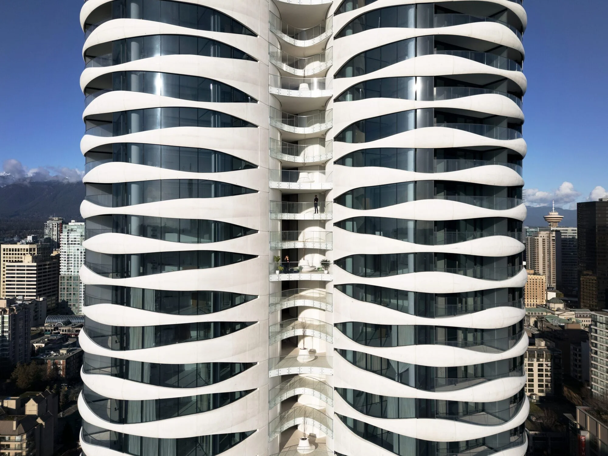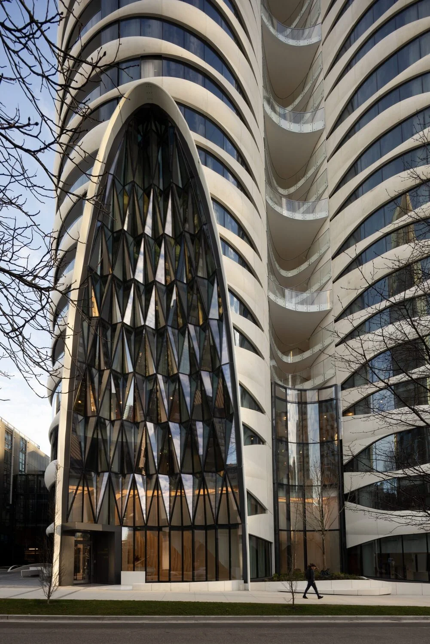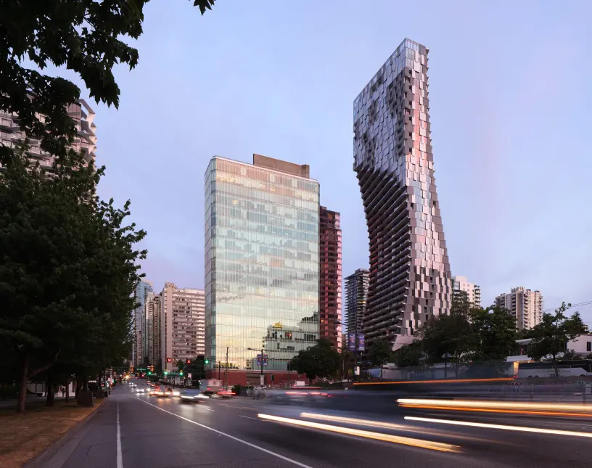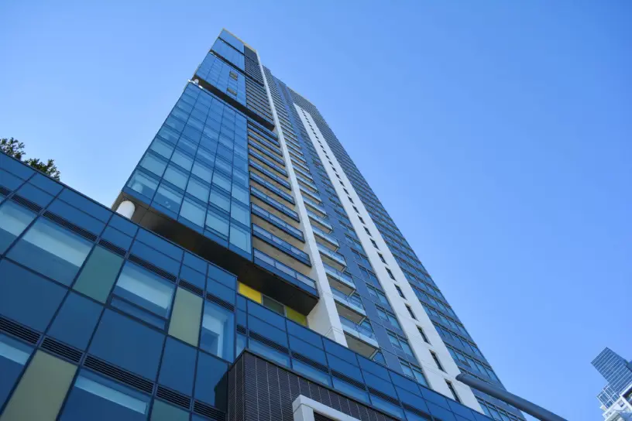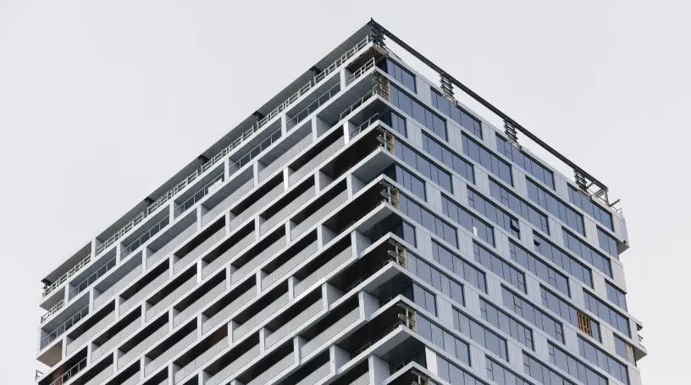The tower will feature more than 300 residential units and incorporate a double-radiused high-performance curtain-wall system, alongside triple-radiused insulated precast sandwich panels, providing residents with panoramic views of the city and its surrounding landscapes. One of the tower’s most distinctive elements is an Olympic-length indoor swimming pool, enclosed in a fully glazed, point-supported structure designed to maximize natural light and enhance the user experience.
The developer, Westbank, assembled a team with extensive experience in delivering high-performance facades. RDH was brought on to support Revery Architecture during the design phase, helping to align the façade system with the developer’s performance and aesthetic goals.
Our involvement in the façade development has been a highlight of the project. We helped realize the sculpted aesthetic by adapting insulated precast concrete panel systems previously used on other buildings and tailoring them to the specific demands of The Butterfly. The building enclosure features high-performance curved double glazing paired with insulated precast panels, helping to meet the project’s energy efficiency targets.
Our team was also closely involved in the design review for the podium-level swimming pool. The original concept enclosed the pool with glass but left minimal space for ventilation ductwork. RDH collaborated with Gradient Wind Engineering to conduct a 3D computational fluid dynamics (CFD) analysis of the pool’s enclosure, including mechanical systems, surface temperatures, and airflow patterns. The study confirmed that the original HVAC design would result in problematic condensation. Our team is now developing solutions to improve air distribution, temperature control, and overall mechanical performance.
As construction progresses, we continue to support key design decisions and provide field review and testing services to support the project’s success. Construction crews have broken ground and are advancing work on the building foundations.
