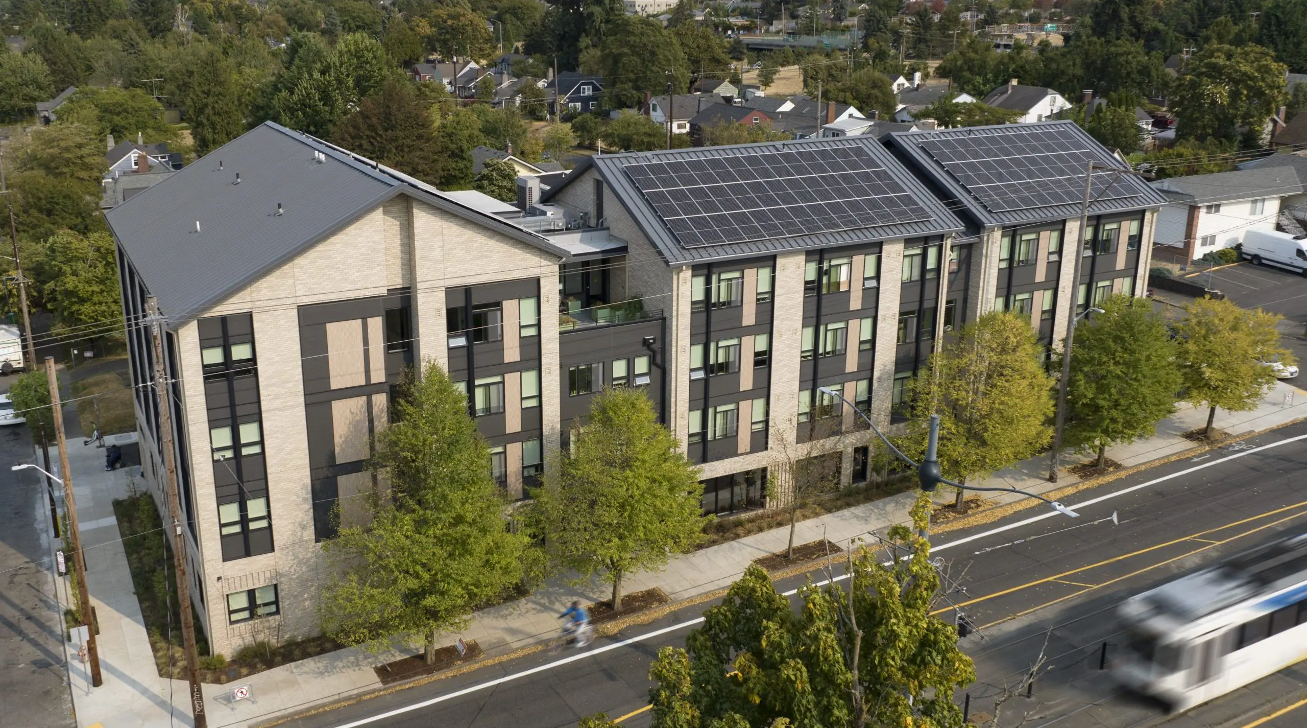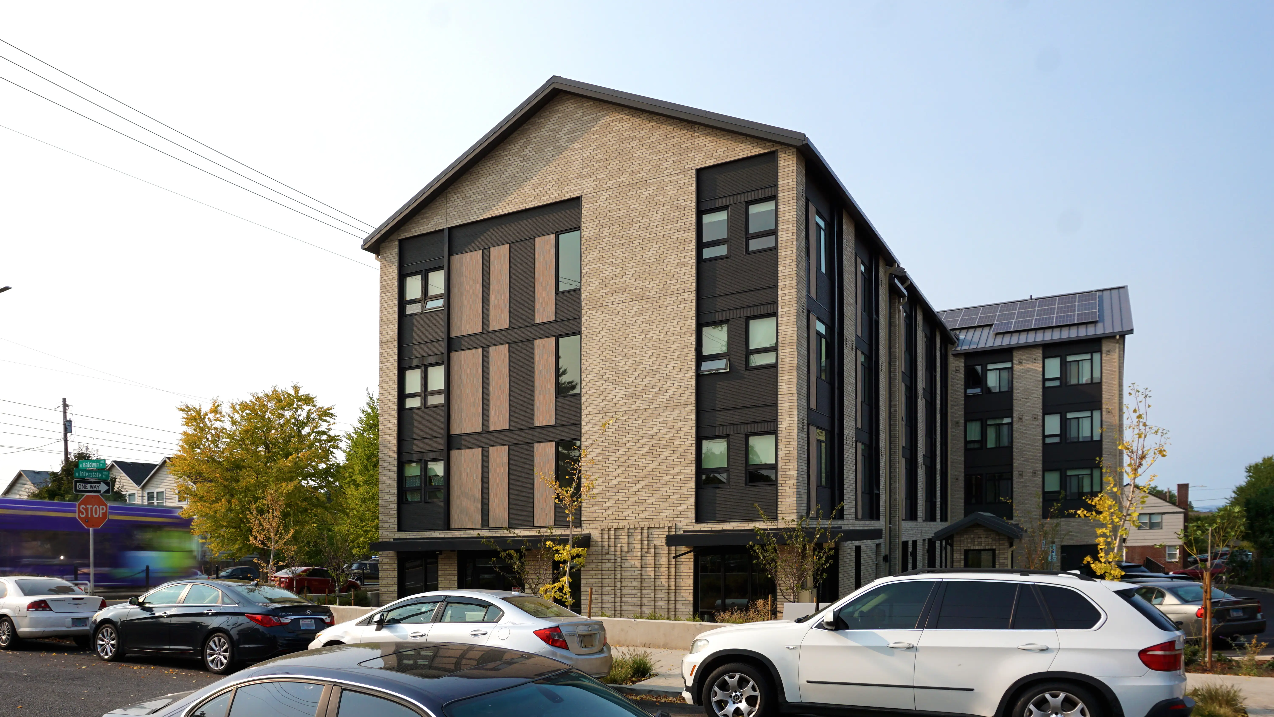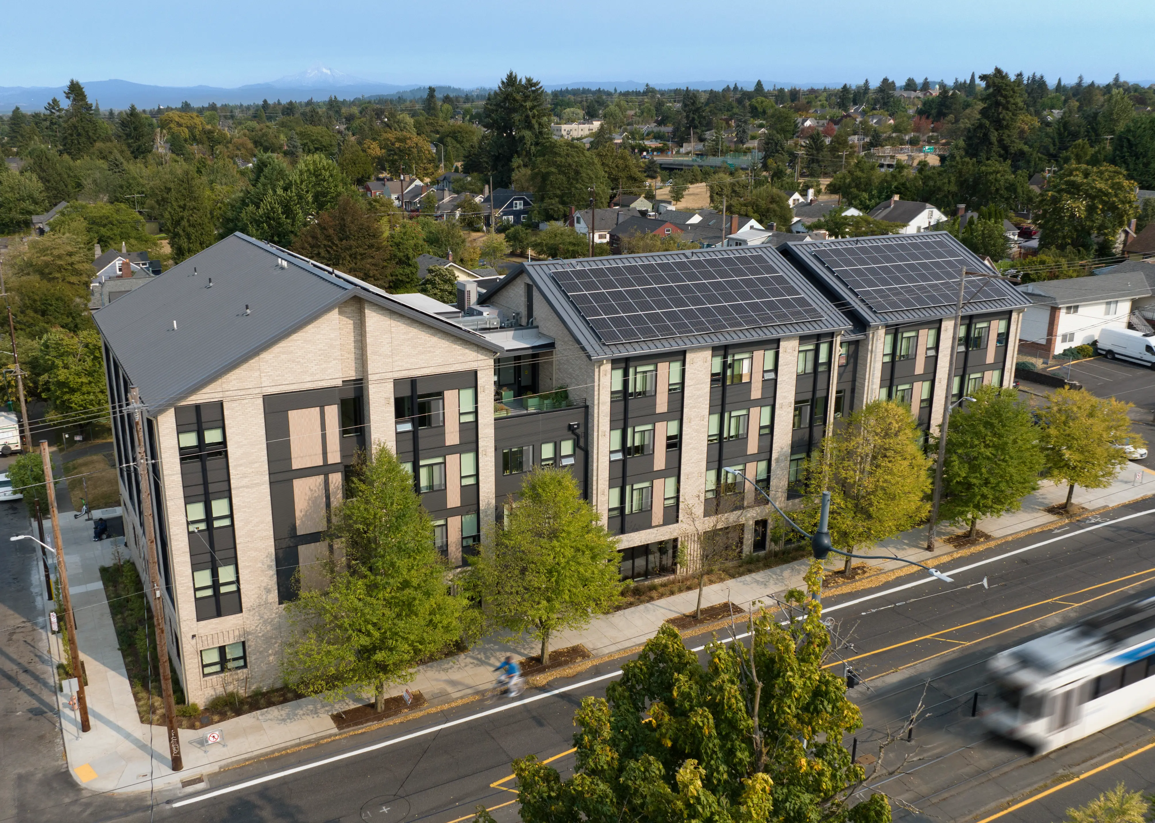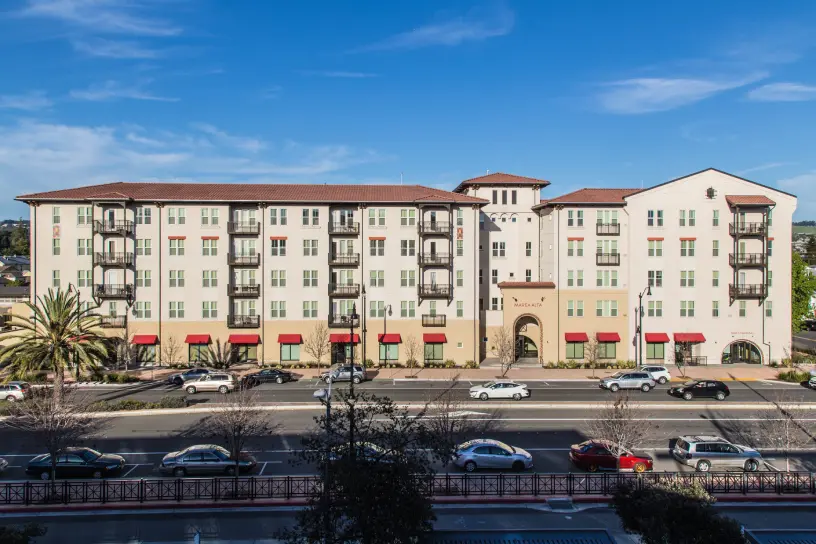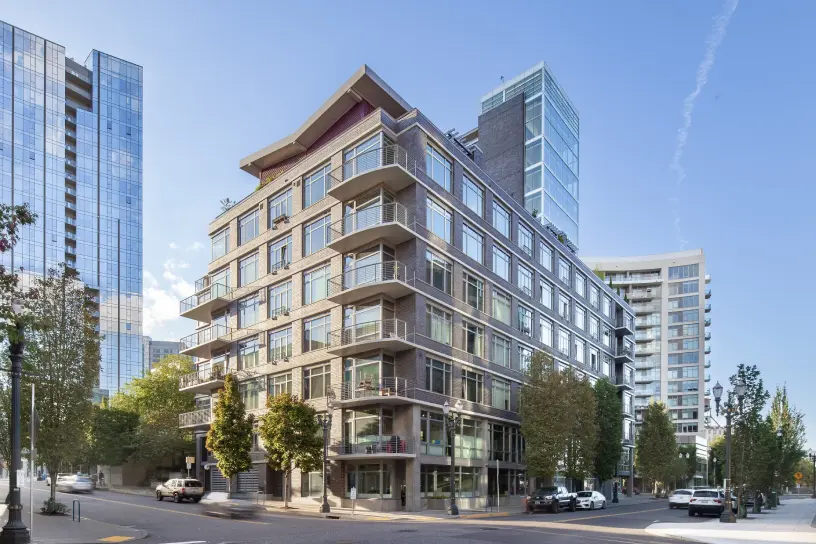Serving Black, Brown, and Indigenous communities, this 4-story, 34,000-square-foot residential building is one of the first successful collaborations between the Urban League of Portland and the Portland Housing Authority, Home Forward. The impact of this partnership is crucial in providing permanent housing for those facing past trauma, addiction, and disability in gentrified neighborhoods across Portland.
Thoughtfully designed by Portland-based Sera Architects, Hattie Redmond offers 60 single-room occupancy (SRO) units, a shared amenity deck on the 4th floor, individual bike storage alcoves, roof solar panels, and an outdoor plaza for residents.
RDH partnered with Sera Architects to provide building enclosure consulting and technical support, reviewing the project from construction through completion. The building’s multi-family structure was designed for durability and longevity, incorporating a fluid-applied water-resistant barrier and high-quality flat roof panels. These materials are intended to ensure a long service life and protect the building’s long-term value. During construction, challenging geometry in the below-grade waterproofing was addressed using 3D visualization to communicate the complexity and assist the project team in finding a solution.
The collaboration among co-developers and partners was key to the project’s success. The team’s primary focus was on optimizing the occupant experience, ensuring high-quality indoor spaces with ample fresh air and soft acoustics. The outcome sets a positive precedent for affordable housing and demonstrates what is possible when all partners share a common goal.
