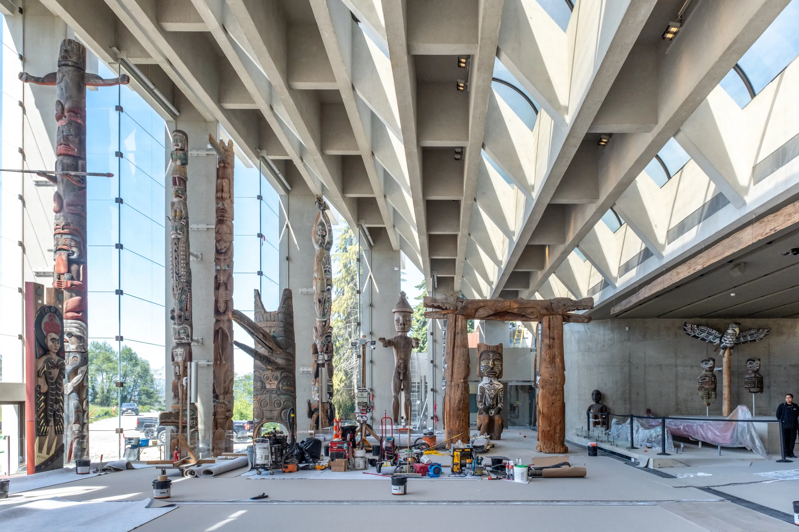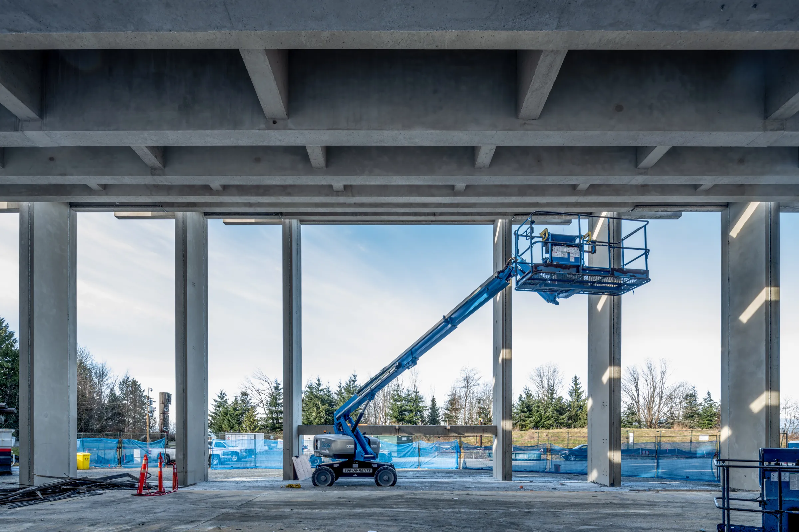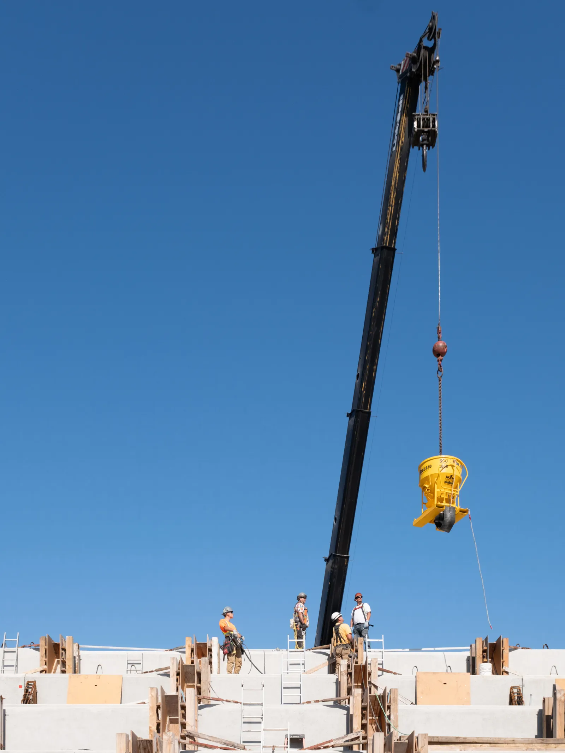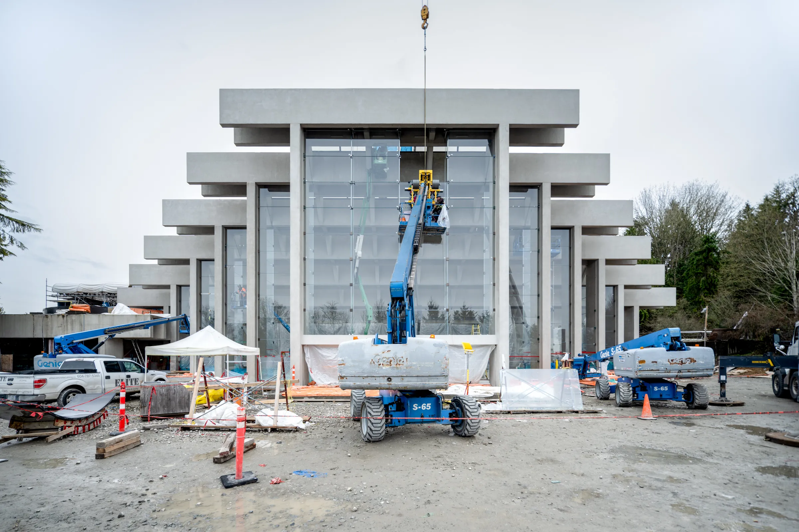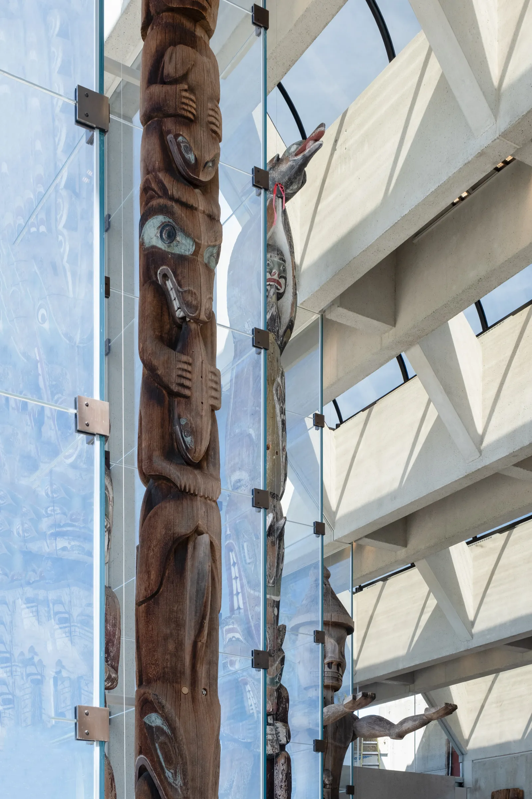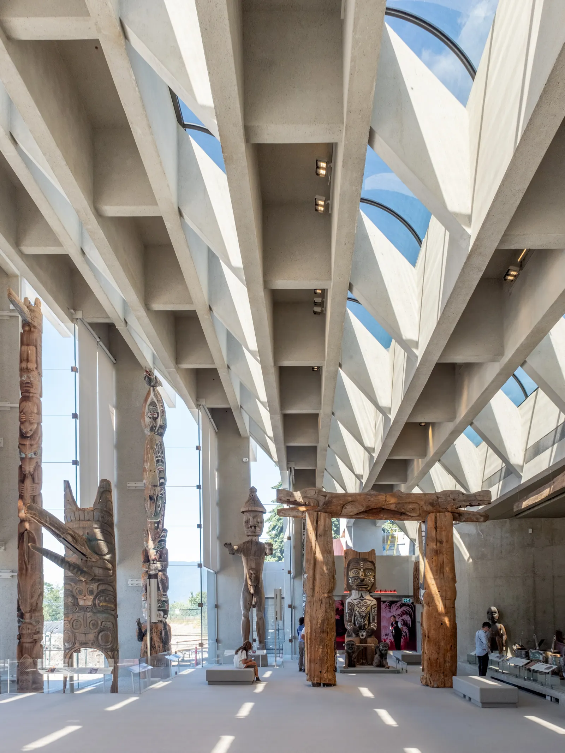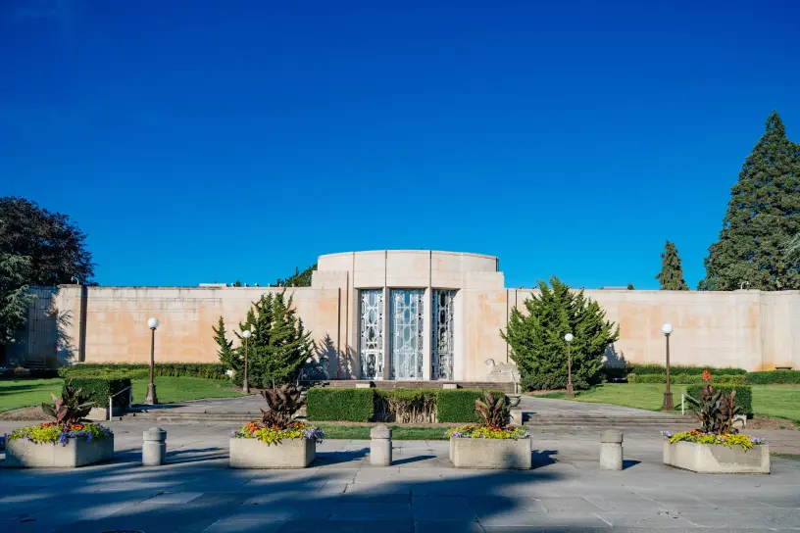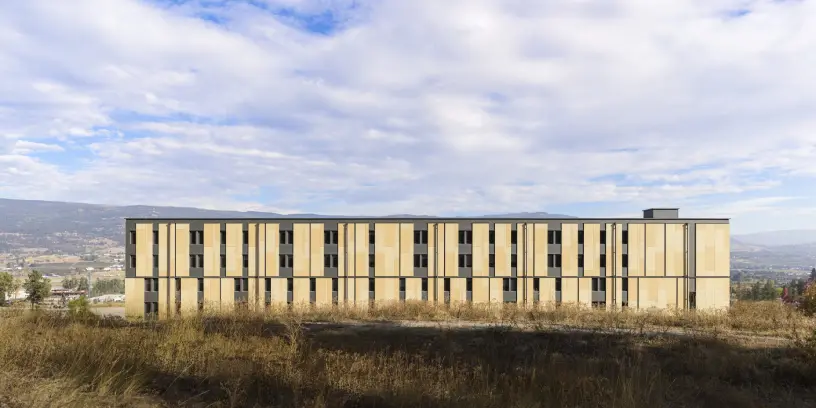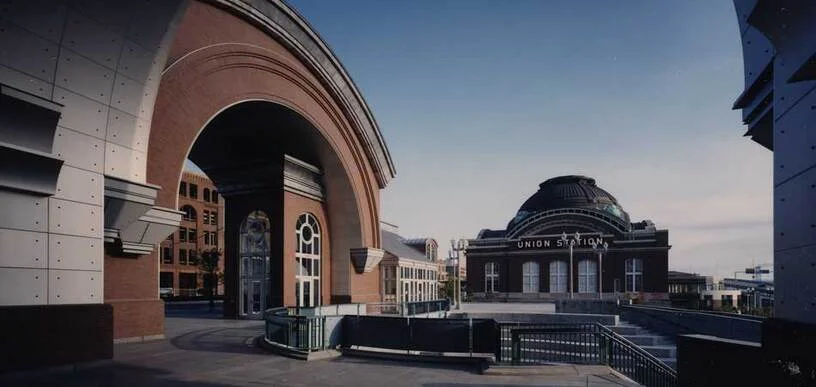The project involved a comprehensive rebuild of the Great Hall on seismic base isolators, along with fire protection upgrades, skylight and lighting replacements, and roll-down shading.
As facade structural engineers, we were tasked with balancing heritage preservation with modern performance, adhering to current code requirements in a high-seismic zone. We led the structural design of the new glass fin walls, curved skylights, and supported both lab and field testing through Performance Mock-Ups (PMUs).
The replacement of the original acrylic curved skylights and Raven skylight with glass was a testament to the advancements in glazing technology since the original construction. New double and triple-glazed skylight units introduced complexities due to their tight curvature. Our team employed advanced calculations and iterative finite element analysis to confirm that these skylights could withstand the anticipated thermal and structural forces.
For the Great Hall total vision glass walls, we maintained the small clamp fittings with the use of custom gaskets hidden within the fittings. By eliminating all the glass fins at the corner bays and employing larger glass panels with the latest interlayer technology, we improved visibility into the museum and enhanced the focus on its artifacts.
The interface between the newly constructed Great Hall and the existing building necessitated a crush zone to accommodate differential movements exceeding 12 inches. This required innovative engineering solutions to achieve seamless integration between the two structures. Sacrificial glass panels with increased flexibility and breakaway units were used to facilitate this movement area and were essential in protecting the glass fin walls and sliding doors along the joint line from potential damage during significant seismic events.
To validate the design and performance of the custom glass fin walls and curved skylights, we developed PMU’s for air, water, and structural testing. Small-scale replicas were tested to confirm assembly performance, followed by on-site testing and contractor support through to completion.
This project reflects a careful integration of engineering and cultural sensitivity. Collaboration with the Musqueam Indian Band and other Indigenous communities helped shape a renewal that respects the historical and cultural significance of the site.
