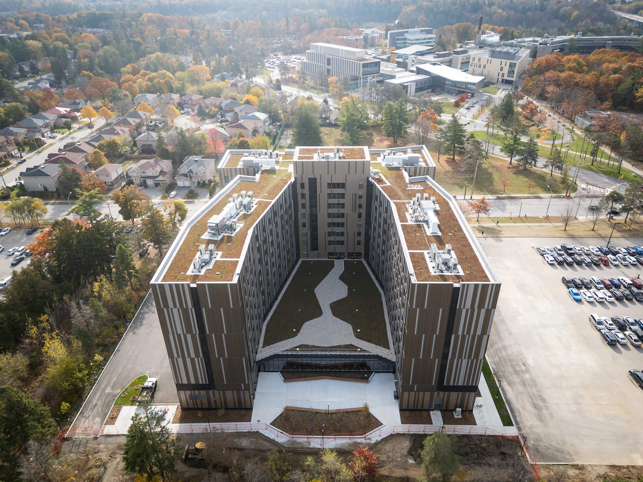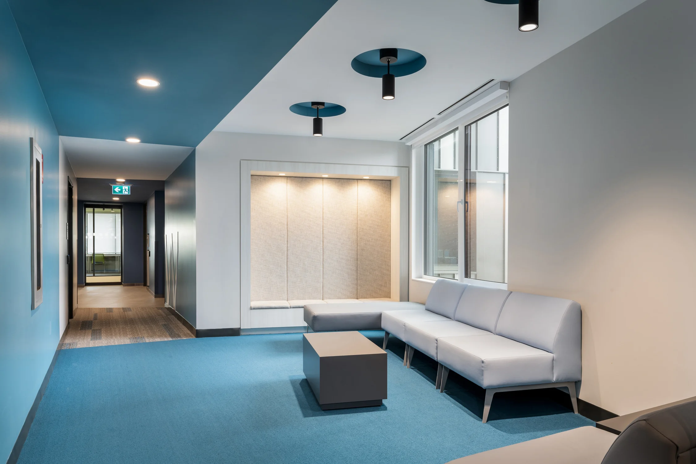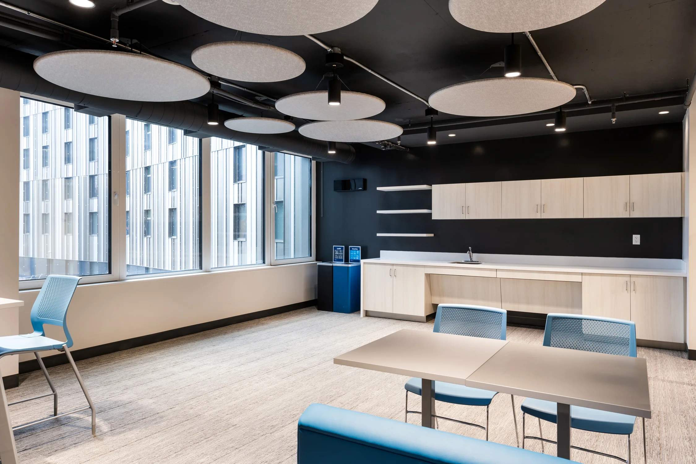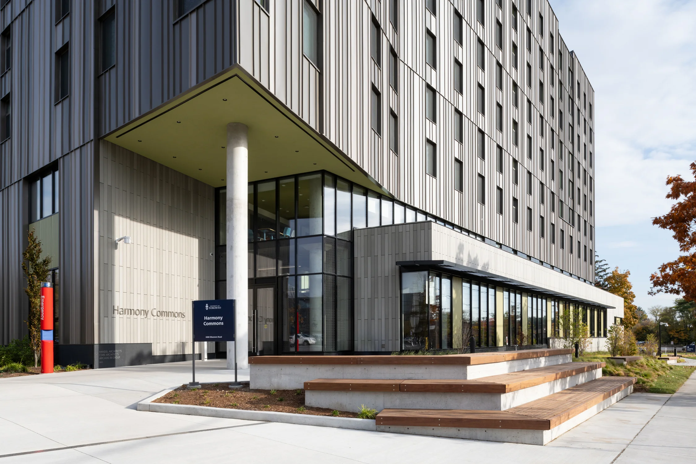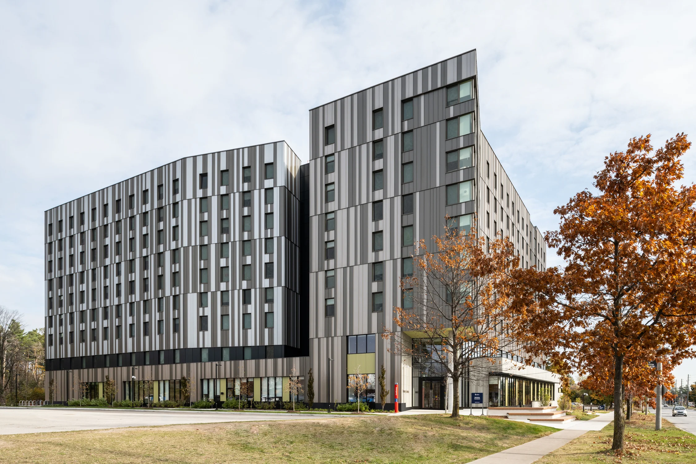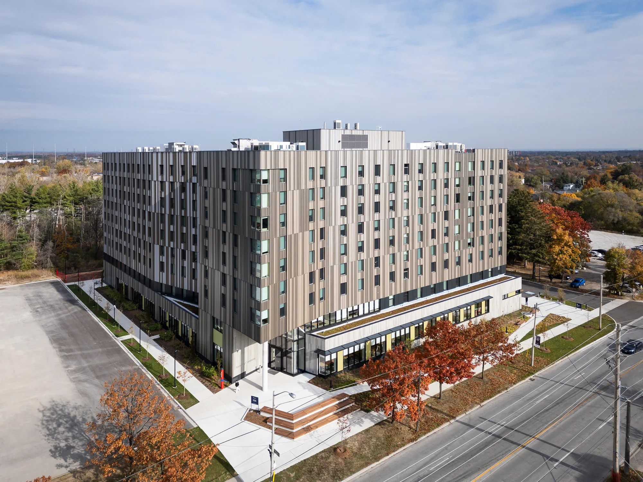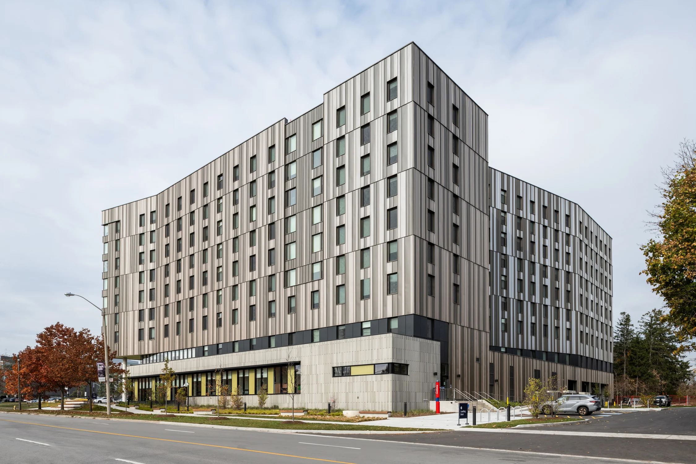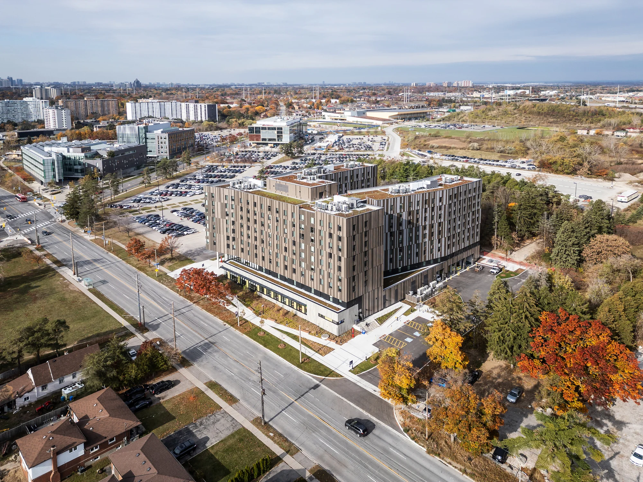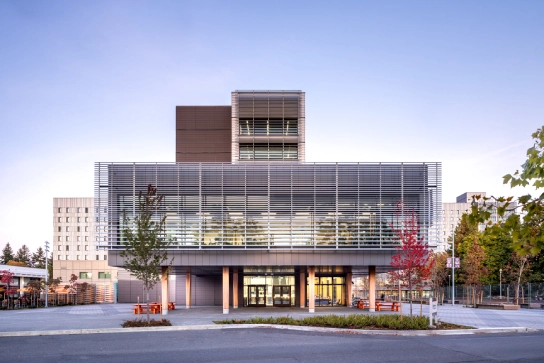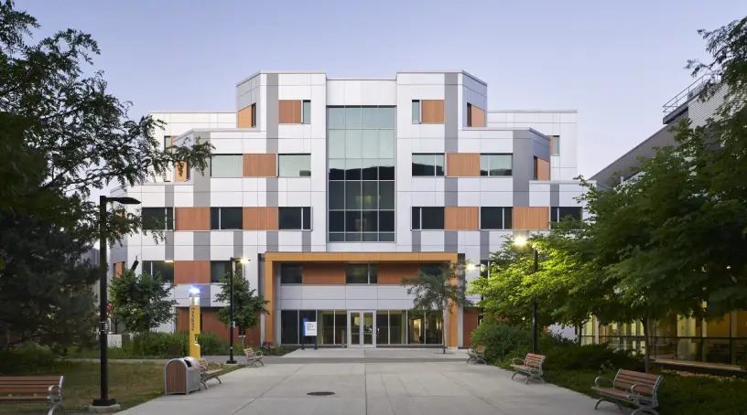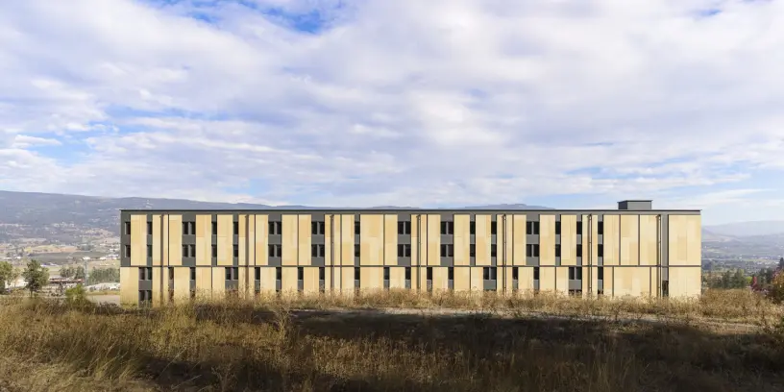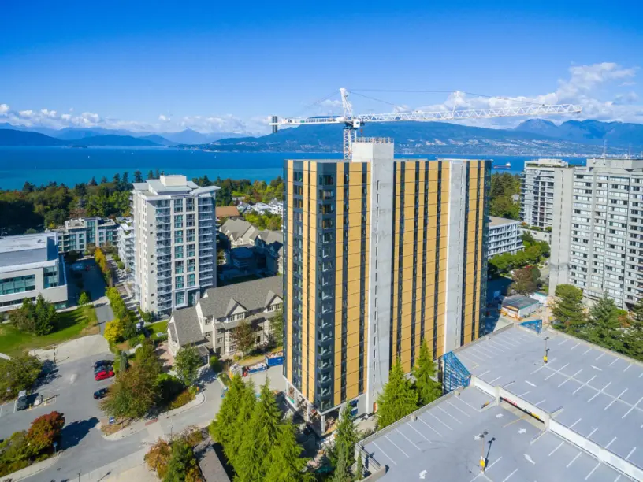Located on Ellesmere Road, this nine-story building exemplifies cutting-edge energy efficiency, constructed to the Passive House Classic standard, and reflects RDH’s commitment to advanced sustainability and reducing ecological impact.
The residence features a mix of single- and double-occupancy bedrooms, fully accessible suites, study spaces, and common areas, including kitchen and lounge spaces. Additional amenities include a rooftop garden and terrace, a food and dining hall, event spaces, and workshop-style learning areas. The building also houses the Office of Student Experience & Wellbeing and Student Housing & Residence Life.
Passive House
Harmony Commons stands as one of North America’s largest Passive House projects, showcasing a low-energy design that adheres to high-efficiency standards for insulation, heating, and ventilation. This Passive House model is highly environmentally friendly due to its superior insulation and ability to harness internal heat, resulting in minimal energy requirements to maintain indoor temperatures.
RDH played a crucial role in the Design-Build team, providing comprehensive building enclosure services throughout both the design and construction phases. Our involvement included:
- Design and Construction Support: We focused on detailing continuous thermal, air, and vapor control layers, conducted submittal and field reviews, and performed airtightness testing to meet performance standards.
- Air-tightness Testing: Our rigorous testing included diagnostic tests on initial window installations, zone testing on individual floors, and comprehensive whole-building tests at mid-construction and completion.
- Passive House Services: We guided the DB team through Passive House compliance, developed innovative modeling methodologies to address new technologies (such as wastewater heat recovery heat pumps) and typologies (such as commercial kitchens), and provided site inductions, commissioning support, and training. Our proactive energy budget management helped the General Contractor (GC) achieve Passive House certification on their first attempt.
Harmony Commons serves as a model for sustainable building practices and a training ground for industry professionals, demonstrating the feasibility of high-performance design in large-scale projects. Harmony Commons achieved low operational carbon emissions of 5 kgCO2/m² through the use of variable refrigerant flow technology and an active wastewater heat pump system. As of November 2023, the building is completed and occupied, pending final Passive House certification.
