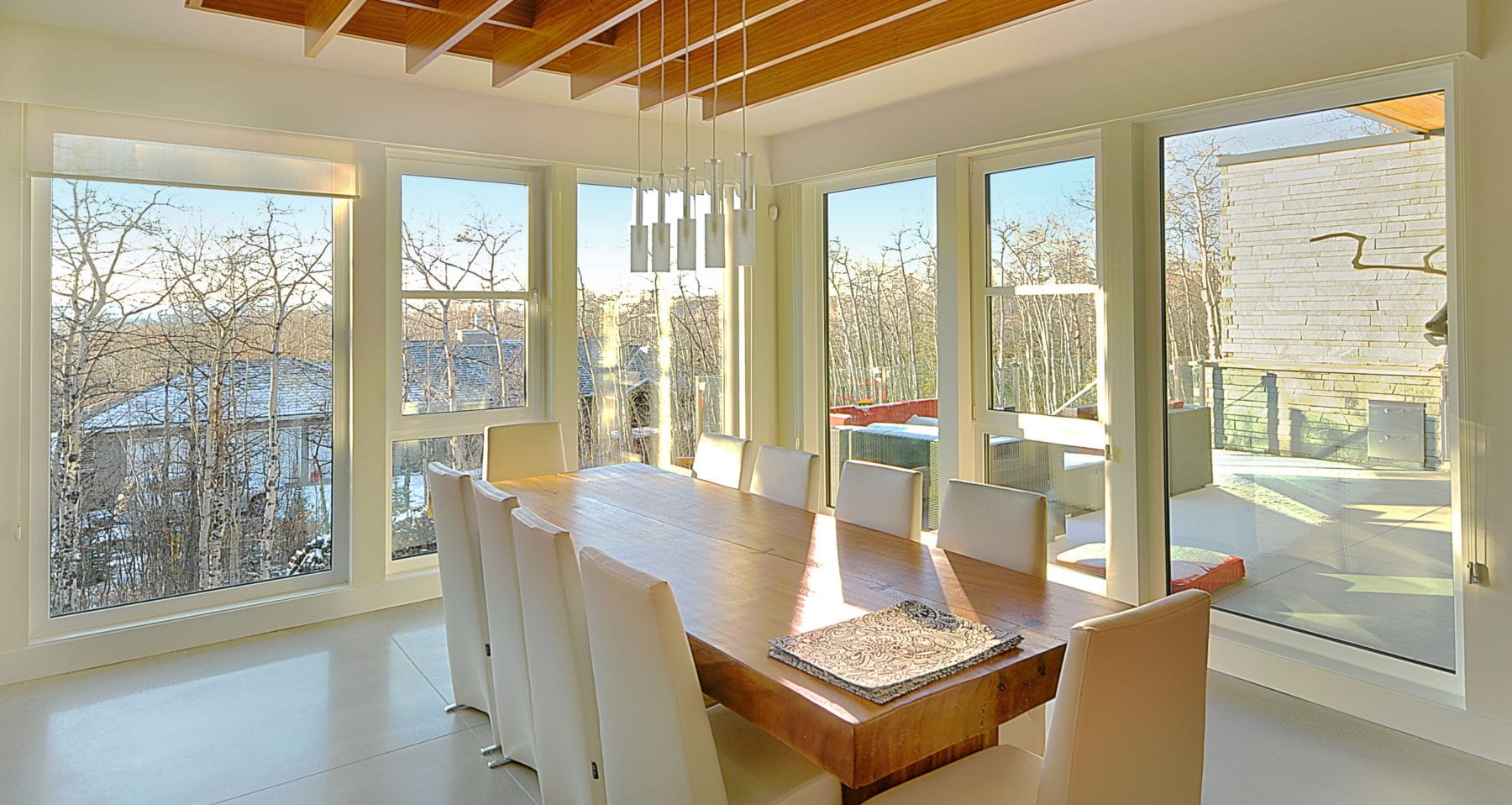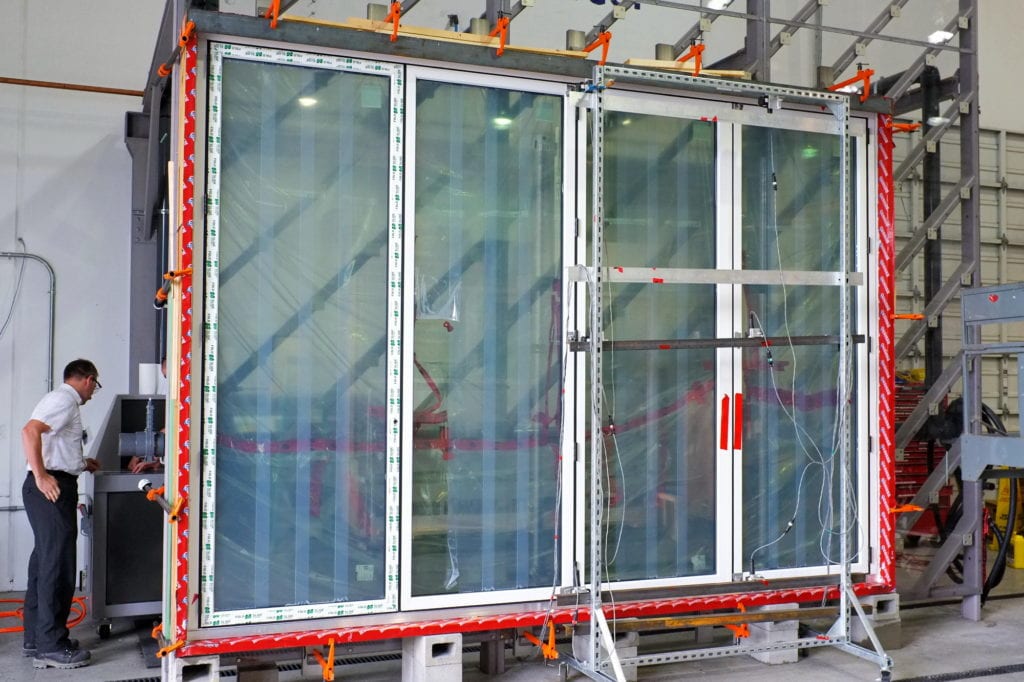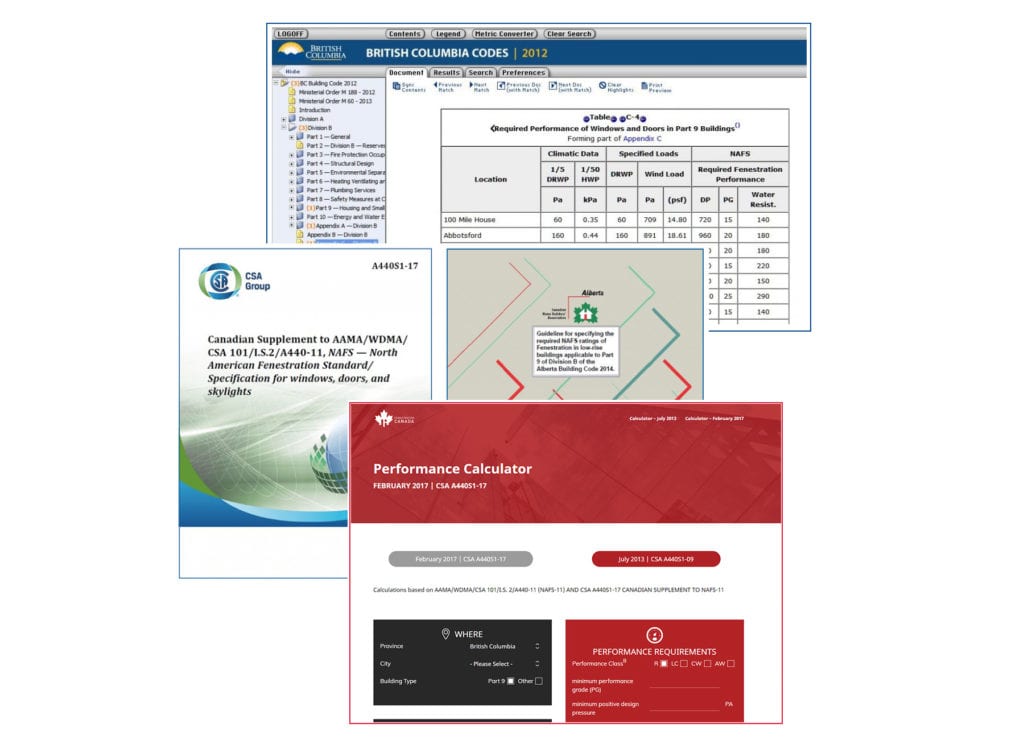As any window or door manufacturer will tell you, NAFS testing can be endless. You test the largest window of any type you think anyone will want . . . and an order comes for a window two inches taller and six inches wider. Problem? You can’t label it on the basis of your existing NAFS test. Or you test a fixed-casement composite unit with the sash hinged on the frame, and the customer wants it hinged on the mullion. You can’t label that either. You have tested a fixed over awning . . . but that does not qualify an awning over fixed. And so it goes for sliding doors and side-hinged doors, for every product type in NAFS. No matter how many products you test, you will get orders for sizes, configurations, or options you have not previously tested.
I’ve heard from manufacturers who have spent tens of thousands of dollars on NAFS testing, who tell me that on every house package there are one, three, or more windows they cannot label on the basis of their existing testing. Faced with this situation, some manufacturers will notify their customer and ask them to accept the tested size. Some will sell the unqualified products, but supply them without labels. Some . . . will label them anyways, because the differences are “close enough”, or “not significant”.
And some will contact an engineer to review the requested size at the wind loads at the building location, compare it to the tested size at the tested pressure, and if justified by a favourable analysis, will confirm the performance in a letter of comfort, one of the ways of qualifying a product under the Part 5 path.
The code writers anticipated that customers may require product sizes or configurations that are outside the product range manufacturers have tested. They recognized that some Part 9 buildings require the use of products outside the scope of NAFS, such as commercial entrances, storefront, sloped glazing, or curtain wall products. They anticipated that builders might wish to use site-built products, or imported products that have operating or performance characteristics that are not readily available from North American suppliers. To address these conditions, they provided an alternative compliance path by referring code users to Part 5 of the code.
Where is this Part 5 path?
Most manufacturers learn about NAFS from industry seminars, or in discussions with a test lab. In these settings there has been little discussion about the context in which NAFS is referenced in the building code, or about alternative ways of satisfying the code’s objectives.
For those who have the interest or the need to consult the code, the Part 5 path has been staring us in the face, beginning with the 2010 National Building Code which introduced us to NAFS and the Canadian Supplement. (I admit that it took me a few years to fully appreciate its significance and application, first discussed in the 2015 post, NAFS in the Code – Part 5. My views in that post and this one are informed by discussions with practising engineers and building officials, both for my own interest and on behalf of clients.)
The Part 5 path appears in codes across Canada: the 2010 National Building Code (NBC), the 2012 BC Building Code (BCBC), the 2012 Ontario Building Code (OBC), the 2014 Vancouver Building Bylaw (a version of the BCBC), and the 2014 Alberta Building Code (ABC). (I do not have access to the current Quebec building code; if a reader familiar with that code can provide information, I will update this post.)
In the 2010 NBC, 2012 OBC, and 2014 ABC Clause 9.7.3.1.(5)(d)
Article 9.7.3.1 summarizes the “general performance expectations” for windows, doors and skylights in sentences 1 – 4. Sentence 5 tells us how to comply with these requirements: for products in the scope of NAFS, by testing to NAFS and the Canadian Supplement (9.7.4); for site-built products outside the scope of NAFS, by complying with 9.7.5; or, in place of either 9.7.4 or 9.7.5, by “design and construction conforming to Part 5.”
In the 2012 BCBC (Revision 8) and 2014 VBBL, Article 9.7.4.1
Subsection 9.7.4 deals with the “design and construction” of windows, doors and skylights, and sentence 9.7.4.1.(1) simply states that “windows, doors, skylights and their components shall conform to Article 9.7.4.2 (testing to NAFS and the Canadian Supplement), or “Part 5”.
What is the Part 5 path?
All these codes direct us to “design and construction conforming to Part 5” as a valid compliance path to satisfy the code expectations for any fenestration product in a Part 9 building. Perhaps the Part 5 path has not been discussed more widely because building officials and code users are not quite sure just what that means.
Part 5 is titled “Environmental Separation” and focuses on the design and performance expectations for the building enclosure. The Part 5 requirements for fenestration products are summarized in Article 5.10.2.3 of the 2010 NBC, 2012 OBC and 2014 ABC, which is titled “Structural Loads, Air Leakage and Water Penetration”; and in Article 5.10.2.2 of the 2012 BCBC (Rev. 8) and the 2014 VBBL. These can be summed up as the structural-air-water performance characteristics of fenestration products, separate from how they are installed into building enclosures. (The installation of fenestration products in Part 9 is addressed in Subsection 9.7.6, separately from their “design and construction” attributes to which the NAFS or the Part 5 compliance paths apply.)
It is notable that while Part 5 directs code users to refer to Part 4 for structural design, it does not restrict the methods to be used to qualify air leakage or water penetration resistance of fenestration products.* The Part 5 code language allows architects and other registered professionals to rely on their training, experience and judgement in determining the methods used to qualify the structural-air-water performance of fenestration in large buildings. The Part 5 path in Part 9 is meant to allow for the same. In practice this means that rational engineering analysis may be used to qualify the structural performance of window and door products and their glass infill, and that test methods other than full NAFS reports could be used to qualify structural, air leakage, and water penetration characteristics.

Photo courtesy of Innotech Windows Inc.
How can we use the Part 5 path in Part 9 buildings?
Unfortunately, the code does not make this clear.
On large buildings, decisions about the products to be used, their performance requirements and the compliance methods are described in project specifications. Depending on the complexity of the fenestration systems and on the potential risks of failure, the compliance requirements may vary from accepting a manufacturer’s assertions of NAFS-tested performance when supplemented with shop drawings bearing the seal of a registered professional engineer—to pre-construction lab testing, on-site performance mock-up testing, and installed product testing for air leakage and water penetration.
The code does not spell out which measures are to be used. Architects and their consultants rely on their training, experience, and professional judgement to design and construct buildings that satisfy the intent and the objective statements of the code.
Can the Part 5 path be used for NAFS labeling?
No. NAFS labeling can only be based on NAFS testing, and on engineering methods recognized within the NAFS standard, such as AAMA 450, AAMA 2502, AAMA TI 33, and WDMA I.S.11. NAFS qualifies products with a standard set of ratings at the point of manufacture, without reference to any specific building, and the NAFS ratings are ordinarily reported on factory-applied labels.
The Part 5 path is a building code path, that addresses the code compliance of windows and doors at a particular building, commonly using “letters of comfort”.
“Letters of Comfort”
The Part 5 path described in Part 9 exists to allow the use of methods other than testing and labeling to NAFS and the Canadian Supplement to qualify the structural-air-water performance of fenestration products. It allows use of the range of methods that would be recognized for by the Part 5 building designers.
For example, the use of rational engineering analysis to qualify the structural performance of window and door products and their glass infill. Or the use of engineering calculations based on NAFS test reports to qualify the performance of products at sizes or wind loads other than tested. Or the recognition of lab testing to standards other than NAFS, or testing for air leakage or water penetration at the jobsite instead of a lab. This list is not definitive, but indicates a range of possibilities. The actual methods to be employed for specific performance characteristics will be at the discretion of the registered professional who issues a letter of comfort.
Registered professionals (engineers and architects) are recognized as having the competence to design and evaluate buildings and building components such as windows, doors, and skylights. While no specific form of documentation is defined in the code for this purpose, the term “letter of comfort” or “comfort letter” is often used to describe the written opinions and judgments of registered professionals with respect to matters such as whether or not a window or door of a specific size, type or configuration qualifies with the intent of some aspect of the code on the basis of evidence, test results, or rational analysis.
It is the prerogative of building officials and municipal building departments to interpret and apply the code, and to decide whether documents such as comfort letters should be recognized. Manufacturers cannot insist they be accepted. I encourage manufacturers interested in pursuing this option to find local engineers who would be willing to provide this consulting service and to approach local building officials about their willingness to consider the Part 5 path. While many building officials do recognize them, some may not.
I hope that this post will help building officials and fenestration suppliers to have thoughtful and productive discussions about the Part 5 path the code writers envisioned for fenestration products in Part 9, and about the use of comfort letters as a means of documenting the measures used to qualify fenestration products for this purpose.
* An earlier post, NAFS in the Code – Part 5 discussed the limited role of NAFS in Part 5 in the 2010 NBC. The 2012 Ontario Building Code differs from the 2010 National Code in reversing the order of clauses in 2010 NBC Sentence 5.10.2.3.(1). Whereas the NBC appears to recognize NAFS and the Canadian Supplement as one way of qualifying the structural-air-water performance of fenestration products, the OBC appears to discourage the use of any methods other than NAFS for products in the scope of the standard. If that were true, it would be impossible to follow the Part 5 path under Part 9 in Ontario, even though Part 9 says that you can do so.


