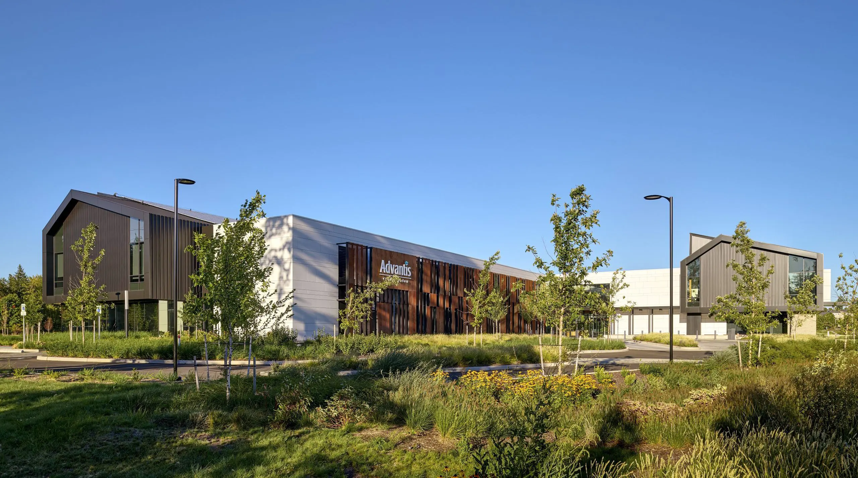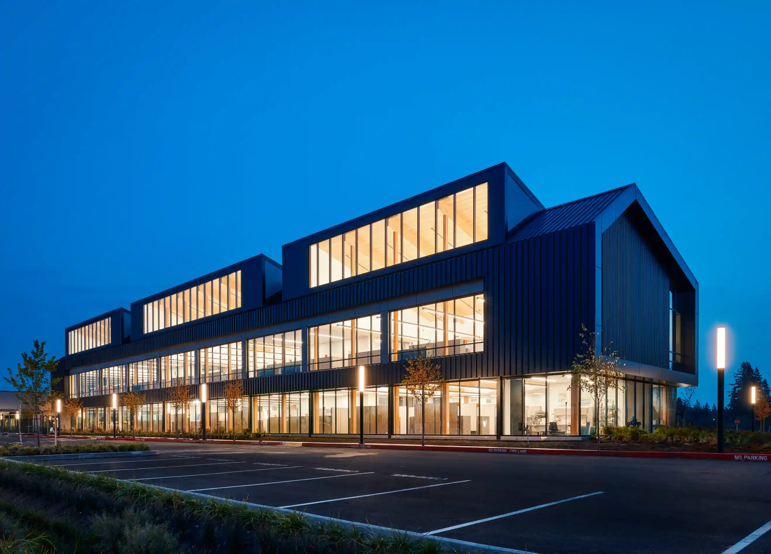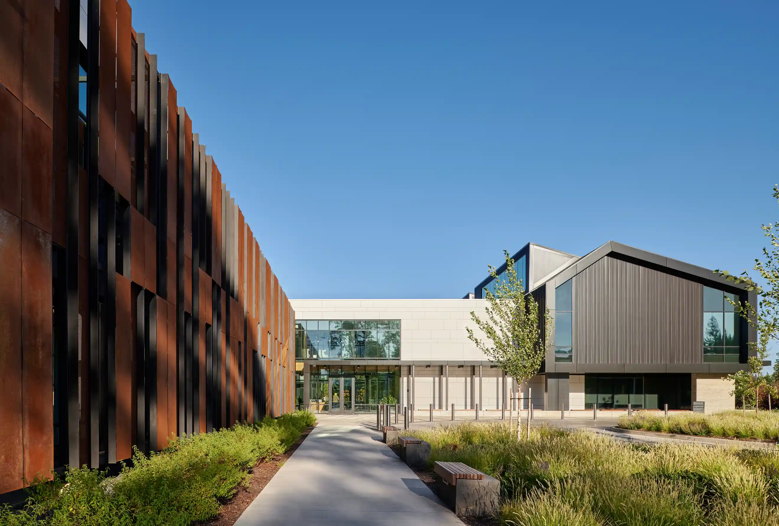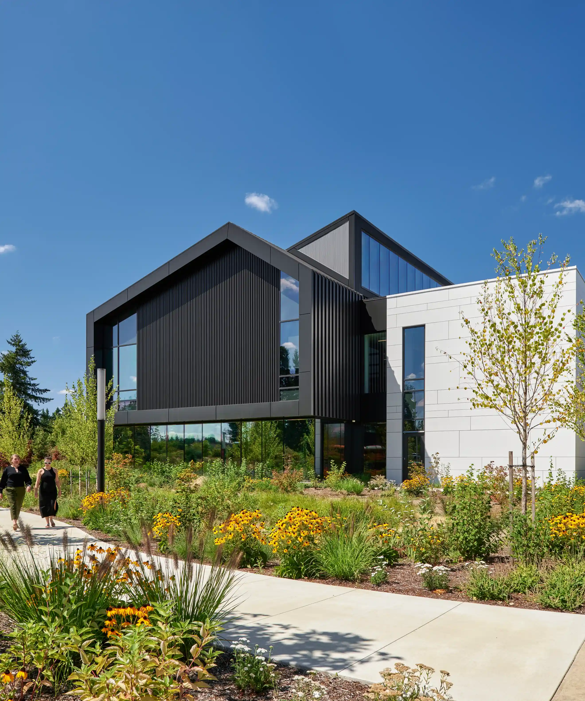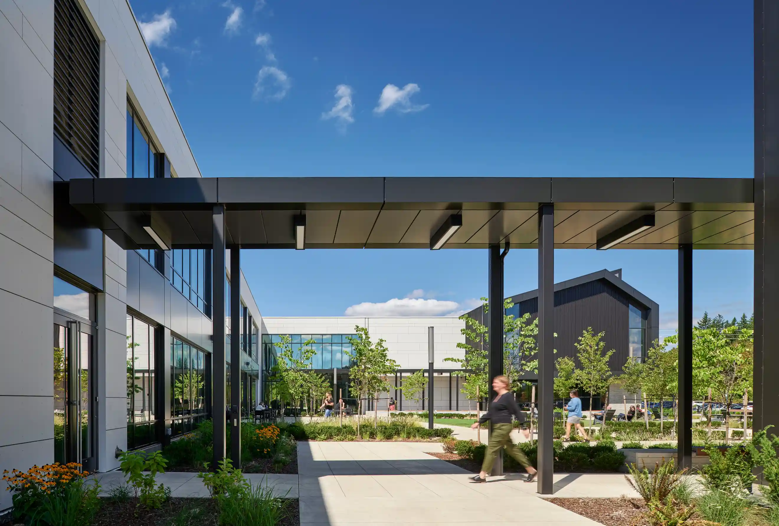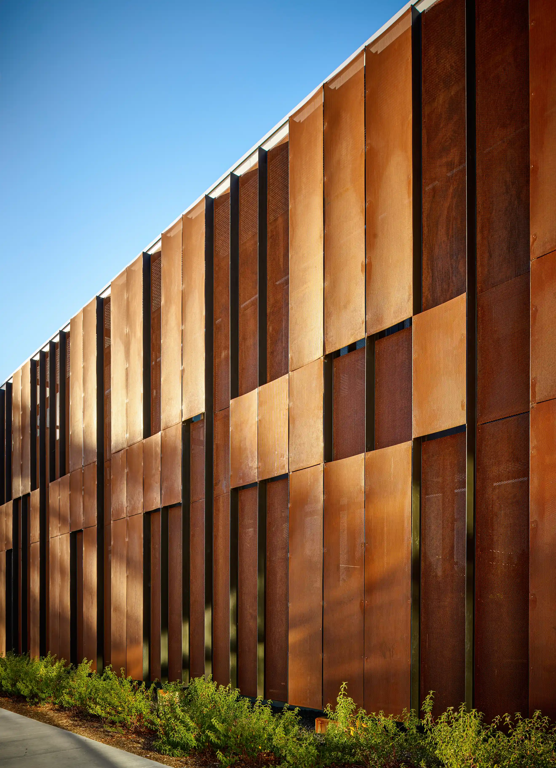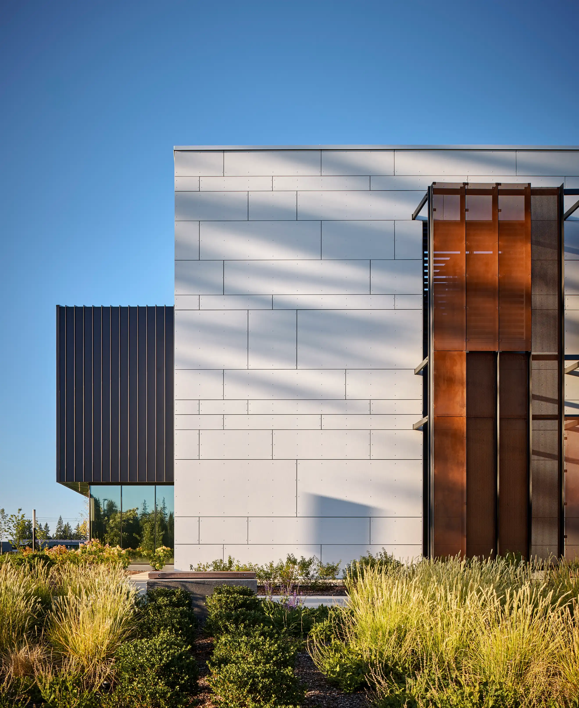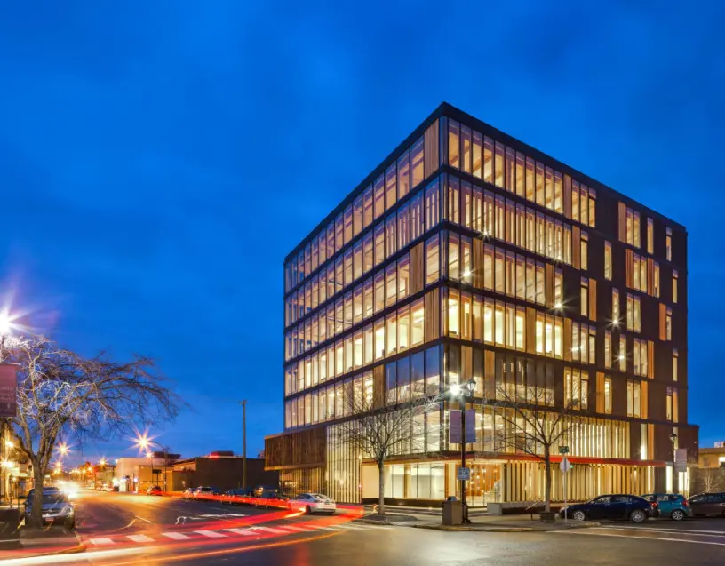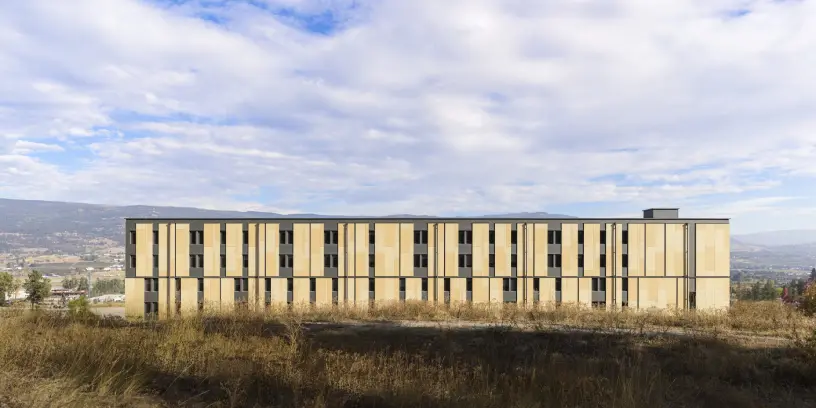Advantis Credit Union is a not-for-profit financial co-op that pays profit back to its members with better rates, lower fees, and other services serving the residents of Oregon and Southwest Washington. Designed by Portland-based, award-winning TVA Architects, the new corporate headquarters consolidates the Portland, Clackamas, and Milwaukie administrative locations and provides new office and conference spaces, a call center, and dining areas. Nestled in a landscaped courtyard, the 75,000-sf mass timber structure on a 12-acre campus encourages employee health and wellness while fostering an active, productive workplace.
Brought on to help facilitate a streamlined construction process, RDH assisted the contractor in developing a responsive plan to protect the cross-laminated timber (CLT) from wet weather conditions by preinstalling temporary membranes during construction. Our mass timber moisture management expertise, particularly around water, air, thermal, and vapor loads, helped enable a well-executed, airtight, and waterproof build.
Advantis’ interior workplace offers large, floor-to-ceiling glass windows, but the daylight and visual access came with the challenge of window perimeter detailing. Key to air barrier continuity in building enclosure systems is the coordinated approach to consistent detailing that untangles options, so RDH worked with TVA to develop high-performance details as part of Construction Documentation. The final solution ensured that the building’s enclosure would be delivered airtight, weather-resistant, energy efficient, and durable.
The final executed design speaks to the integrity between structure and form, ultimately exceeding baseline energy savings goals and performing better than the Energy Trust of Oregon’s Path to Net Zero threshold.
