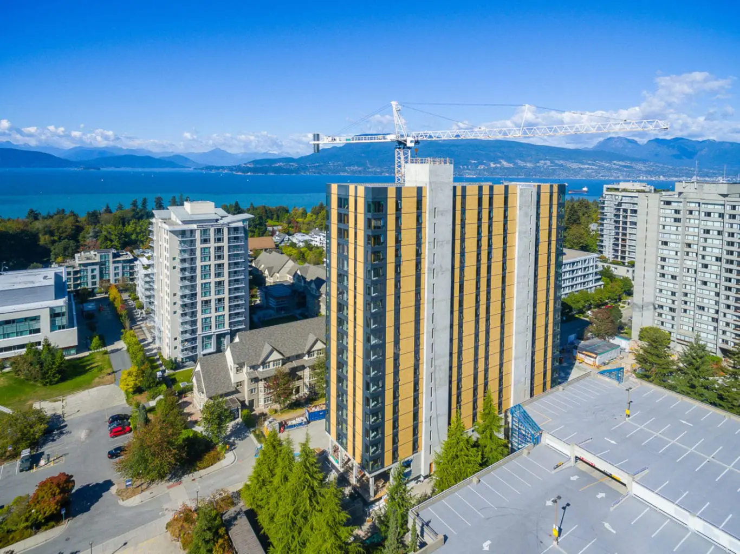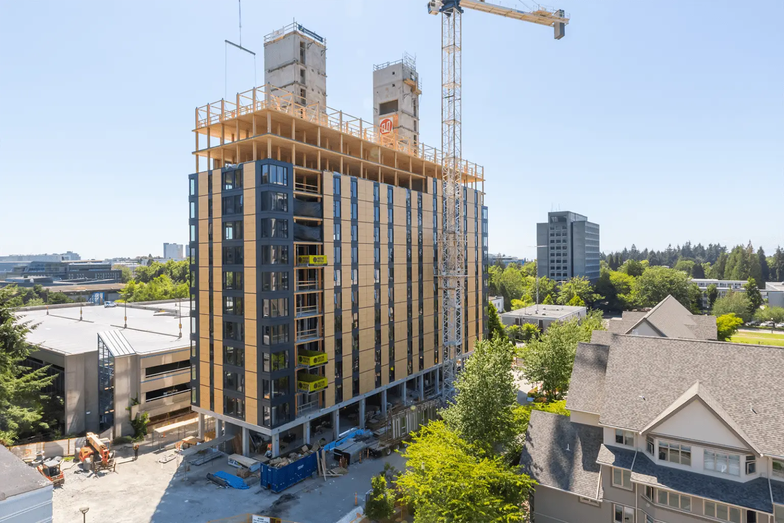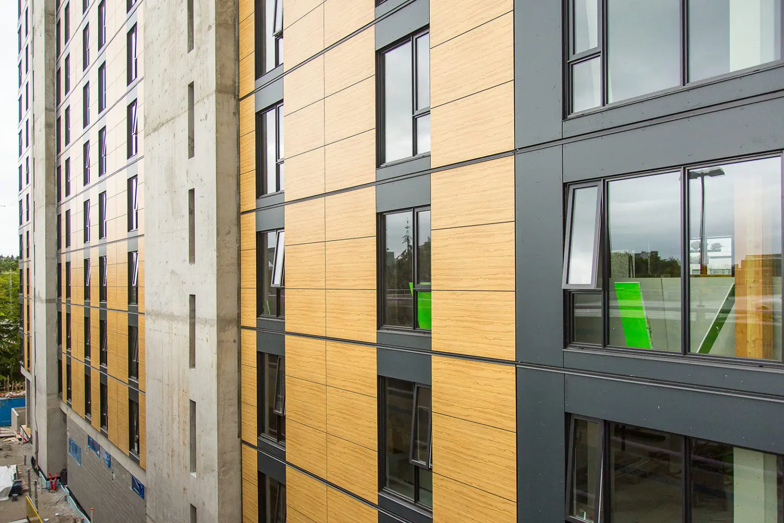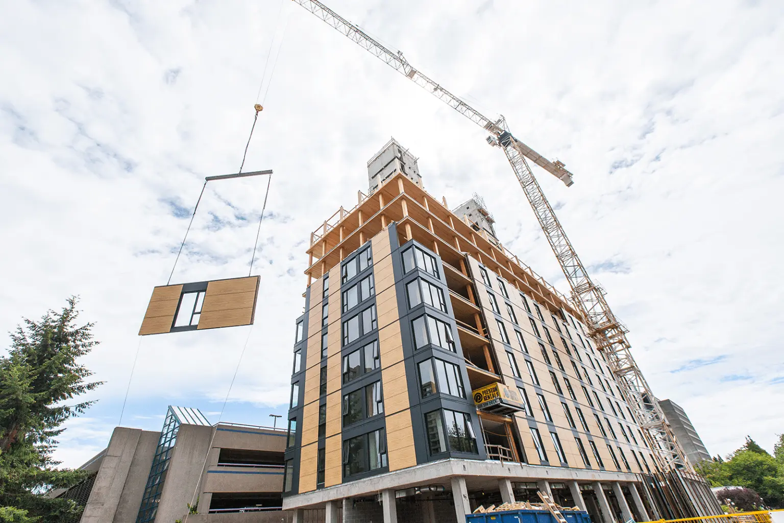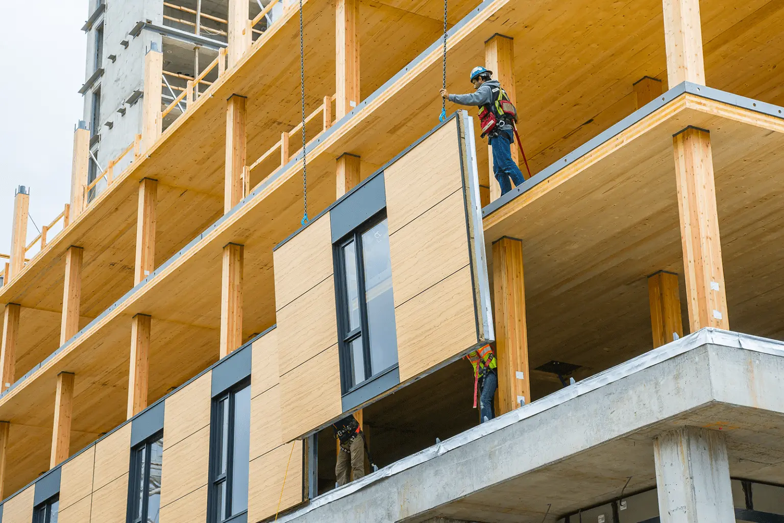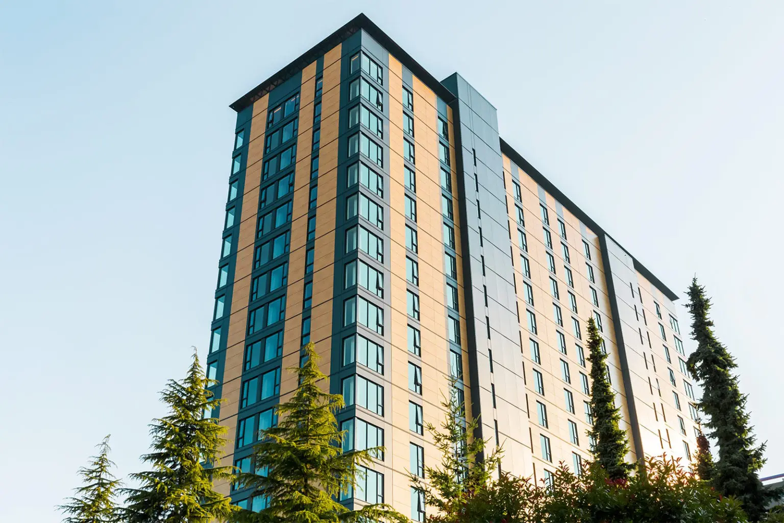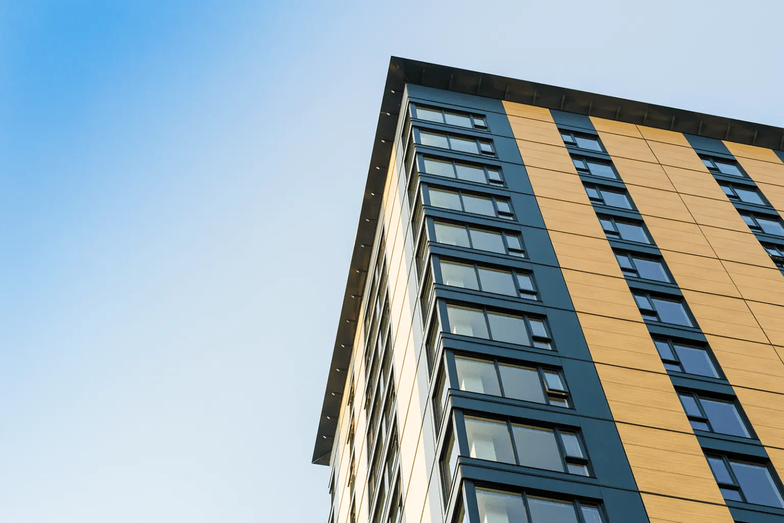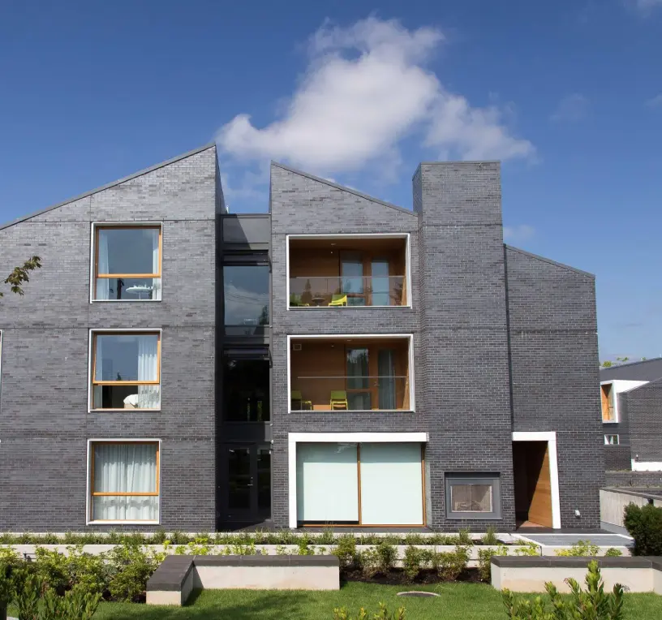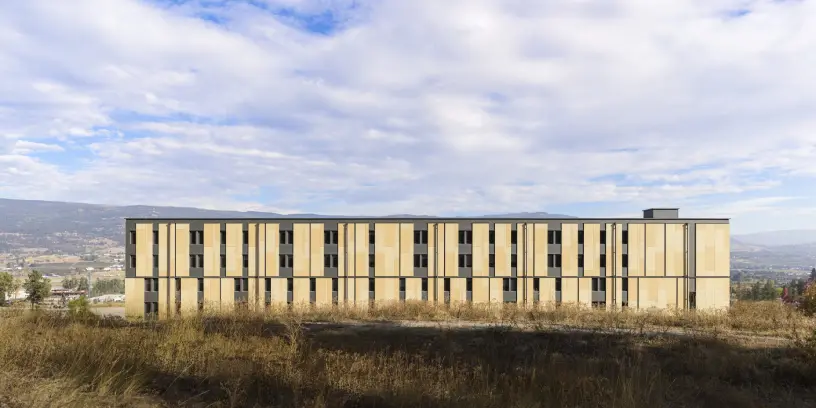Situated on UBC’s scenic Point Grey campus, Brock Commons Tallwood House is an 18-story student residence that became the world’s tallest contemporary mass timber structure at the time of its construction in 2016. Home to over 400 students, the building showcases the potential of mass timber and prefabricated enclosure systems in delivering durable, high-performance, and rapidly constructed housing.
RDH was engaged by UBC Properties Trust early in the project to support the design and construction of the building enclosure. Our role spanned from concept development through on-site installation and testing, including modeling, mock-up testing, field review, and long-term building monitoring.
To help the design team evaluate options, we developed and tested several façade concepts, including precast concrete and mass timber panels. A full-scale mock-up competition assessed not only performance, but also constructability—specifically, the speed and ease of installation. These results informed the selection of a prefabricated panel system that aligned with the university’s performance goals, budget, and aggressive construction timeline.
The project required an enclosure that was both highly energy-efficient and quick to assemble. Opaque wall assemblies needed to exceed an effective R-16, while the installation pace targeted one full floor per day. To meet these demands, RDH developed a prefabricated wall panel system with pre-installed windows and cladding. Once craned into place and sealed, each panel provided a fully airtight and watertight section of the enclosure—reducing the amount of time the mass timber structure was exposed to the elements.
We provided continuous support through the manufacturing and installation phases to confirm alignment with the design intent and shop drawings. Our involvement helped streamline quality control, reduce site coordination challenges, and support airtightness and moisture control objectives.
Brock Commons was completed in just nine weeks of structural and enclosure installation, setting a new benchmark for mass timber construction. The project remains a globally recognized case study for innovative, sustainable, and scalable housing solutions.
