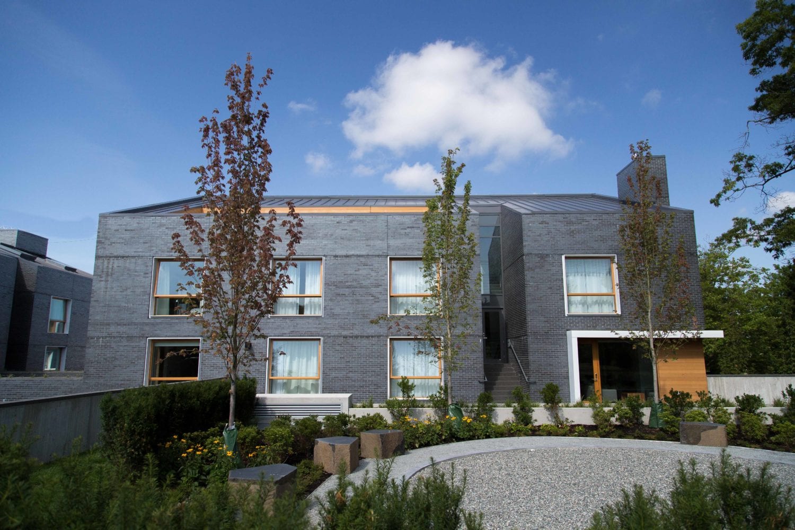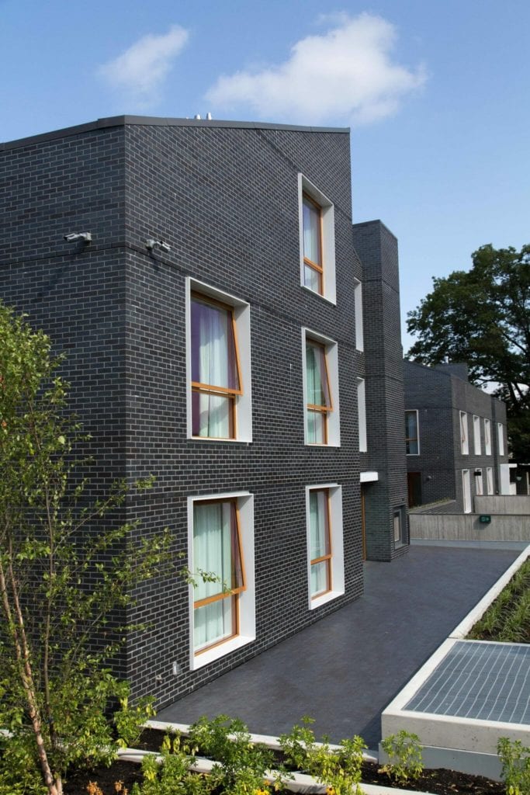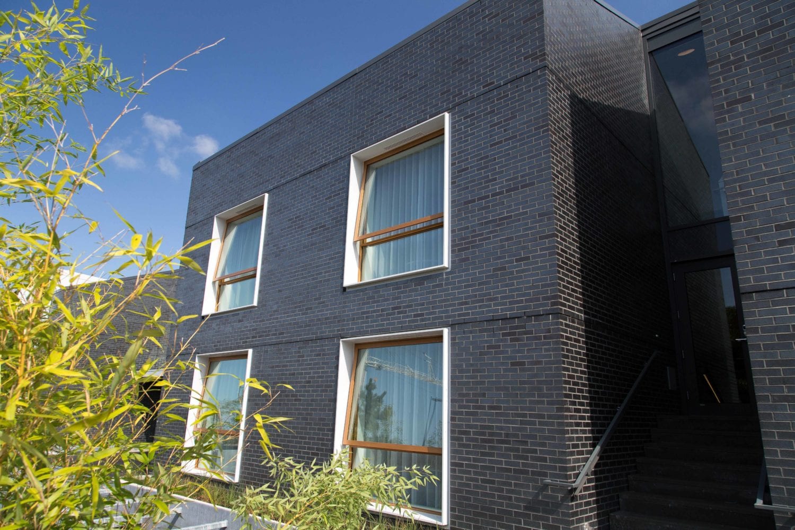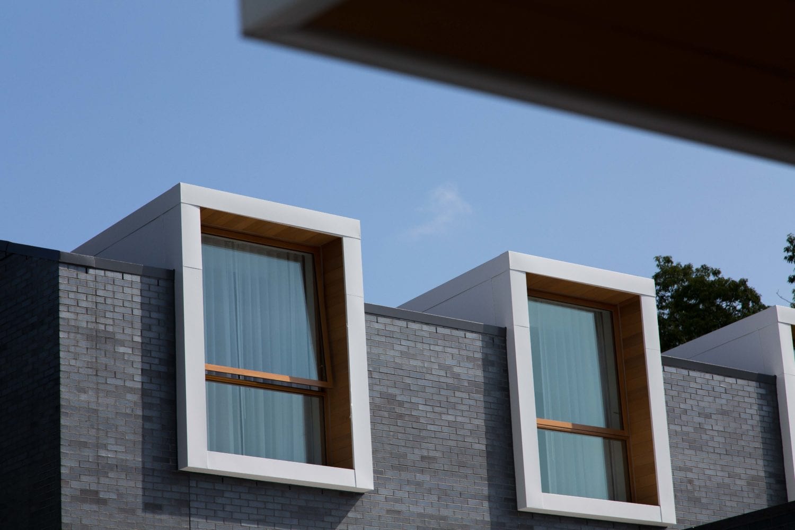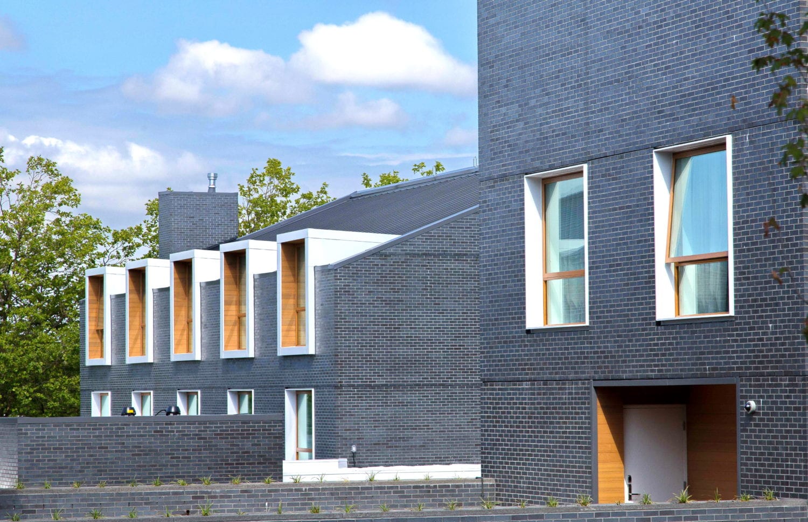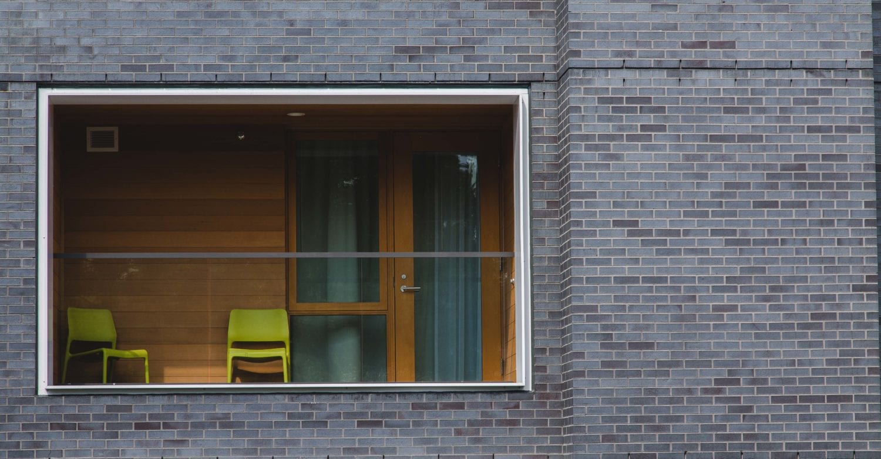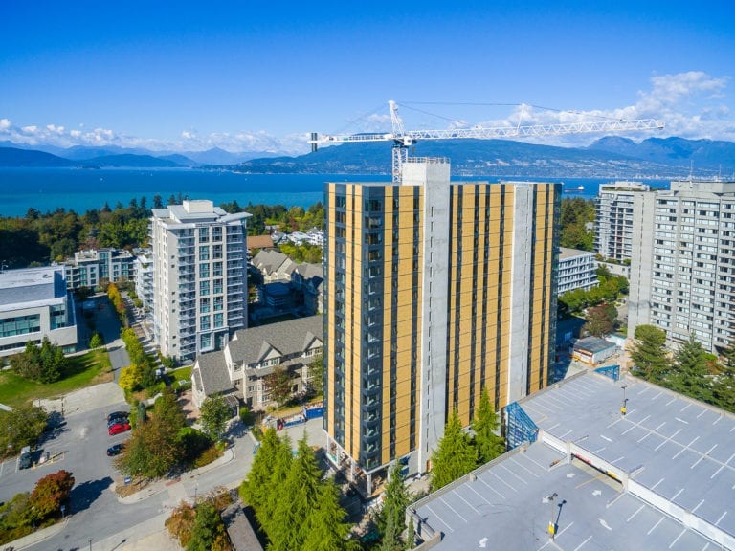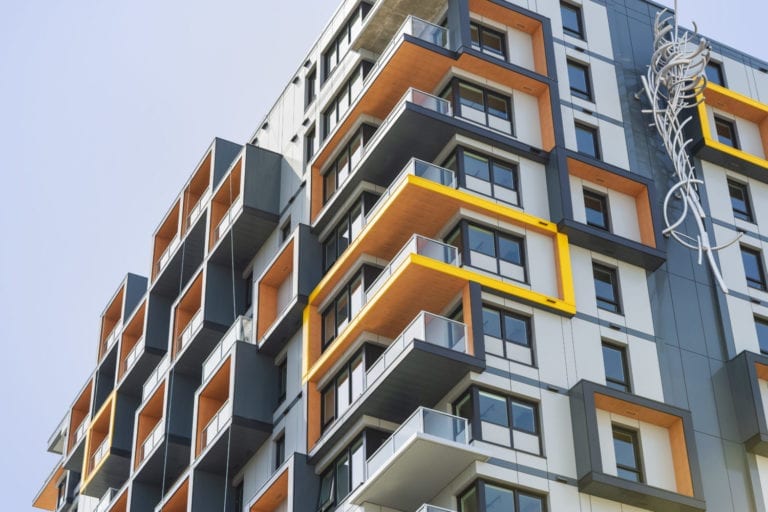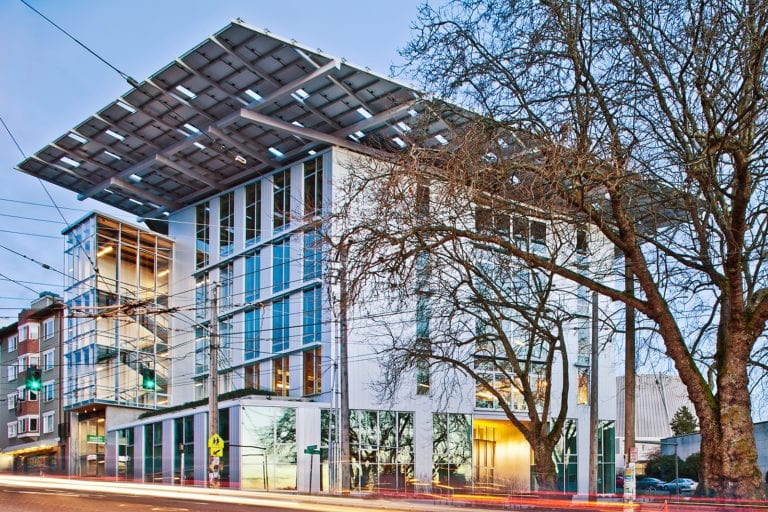In support of its efforts to keep sick children and their families together when seeking medical treatment away from home, Ronald McDonald House Charities built an expansive new facility in Vancouver. The previous House accommodated only 13 families at a time, while the new, modern House has accommodations for 73 families plus ample room for visitors and activities. The design and layout of the new House encourages the kids and their families to have some fun and enjoy their time together. The facility includes convenient kitchen and dining areas, fitness and recreational facilities, a library, office areas, and plenty of outdoor space for the children to play.
Our role as the Building Enclosure Consultant began during the schematic design phase of the project. We were engaged to review and provide input on the design concepts that considered the benefits of mass timber construction. As the project progressed into the pre-construction phase, we were retained to review the construction documents. Our team also provided field review and testing during the building’s construction.
To provide a warm and comfortable setting for the House’s guests, the project team incorporated a large amount of wood into the new building. They continued with this theme by utilizing an innovative cross-laminated timber (CLT) structure for the building enclosure along with wood frame windows and exterior-insulated, energy-efficient assemblies.
The CLT structure offers many advantages over conventional construction, but it also poses unique challenges. Our team designed building enclosure assemblies that readily enabled drying of the construction moisture and resulted in a comfortable, airtight enclosure for the guests to call home. The project exemplifies the use of cost-effective, high-performance assemblies and details to accommodate the CLT enclosure system.
The House was completed on schedule in 2014, and since then it has accommodated the needs of thousands of families. In 2016, the Vancouver Ronald McDonald House was recognized with a Governor General’s Medal in Architecture. In recognition of the importance of this facility to our community, we supported the project by donating some of our services.
Share This Post
Date:
May 6, 2019
Client:
Michael Green Architecture
General Contractor:
ITC Construction Group
Our Role:
Building Enclosure Consultant

