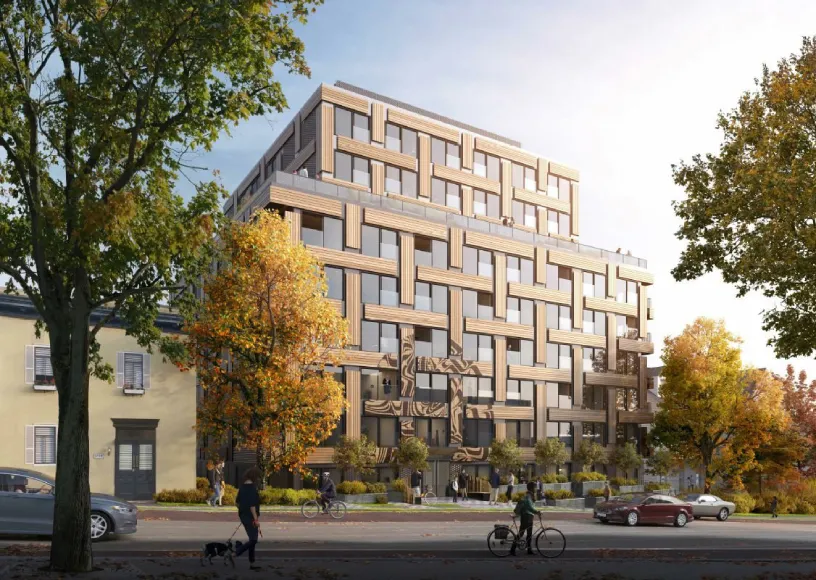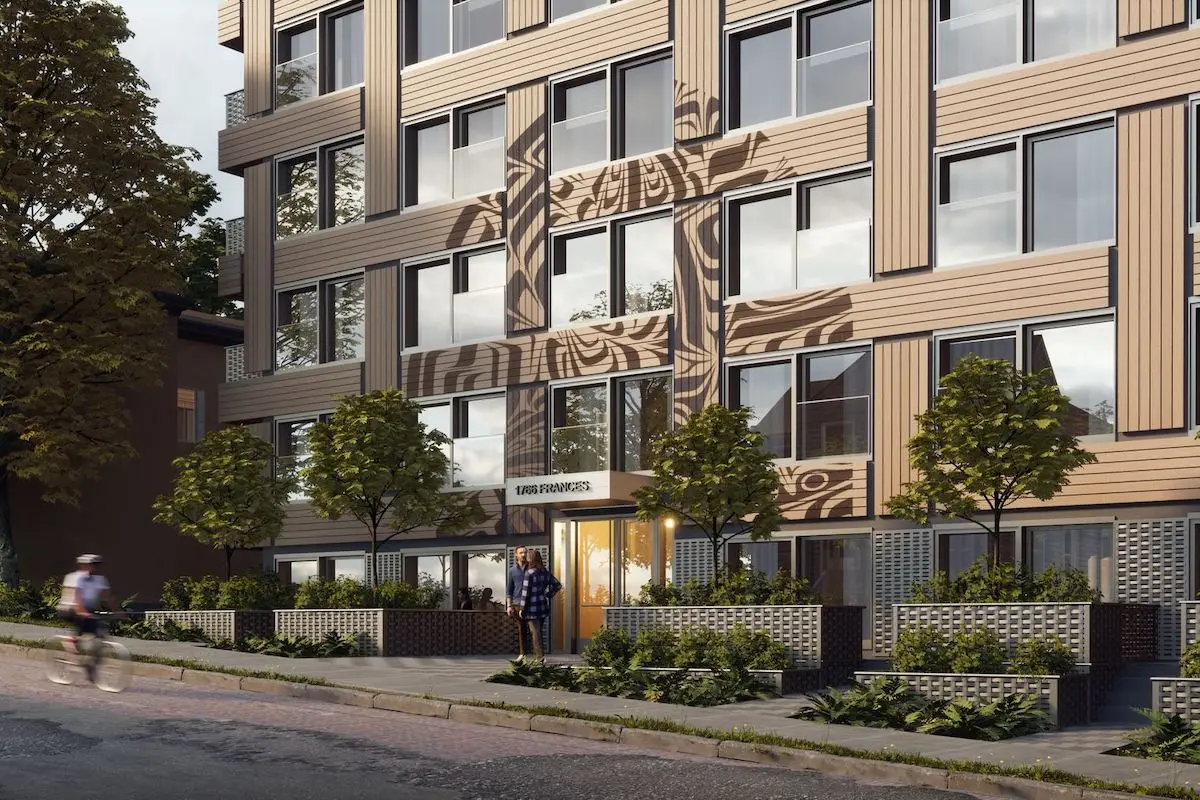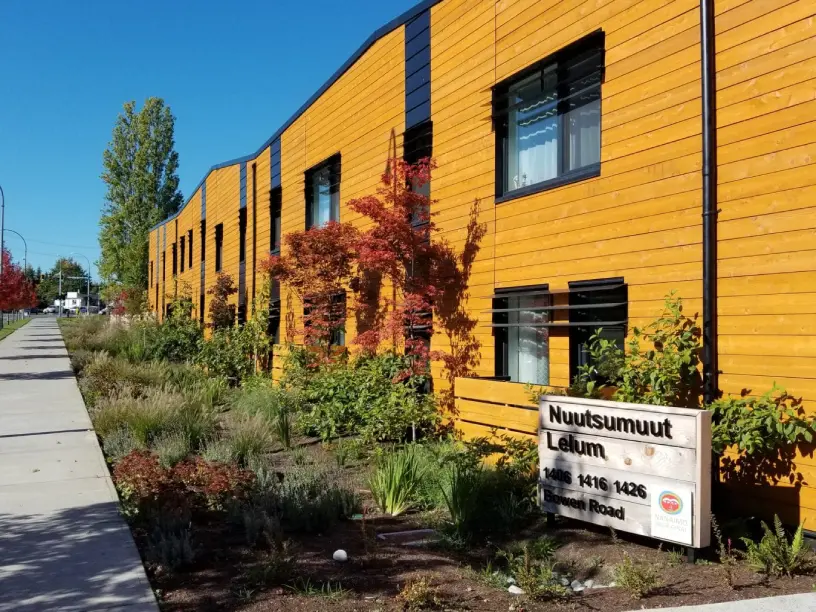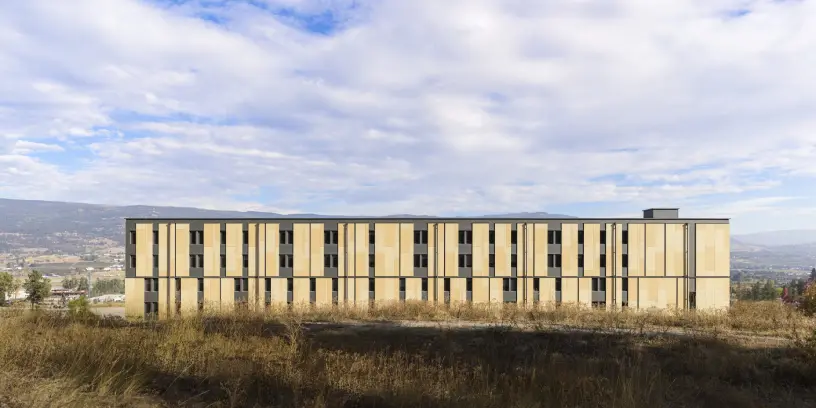The mass timber design embraces First Nations values and is targeting Passive House designation. The building incorporates pre-manufactured mass timber floor panels and envelope enclosure wall panels, reducing its impact to the community and the environment during construction.
GBL Architects engaged RDH Building Science to provide Building Enclosure Engineering, Passive House Consulting, and Air Barrier Commissioning.
The project is currently under construction with completion anticipated October 2025.





